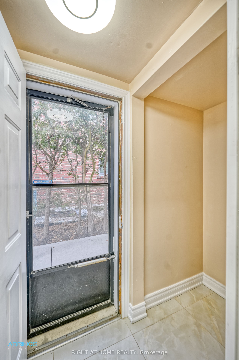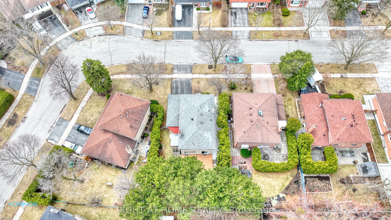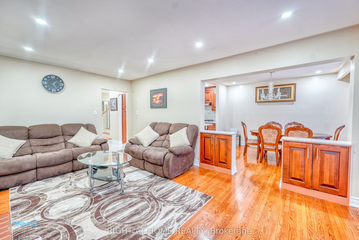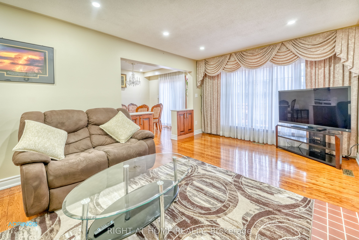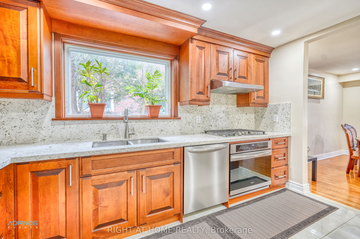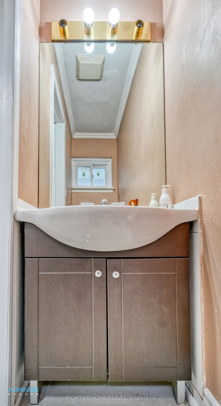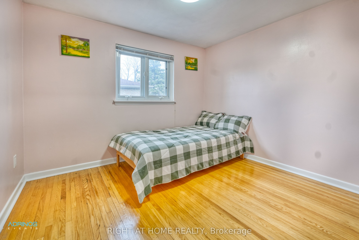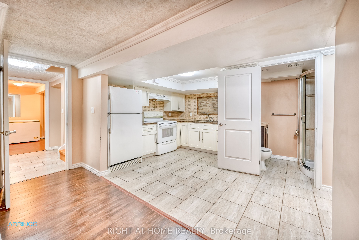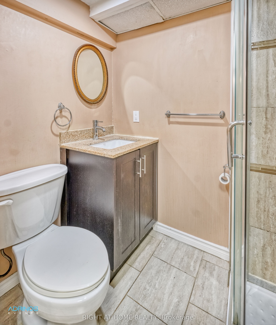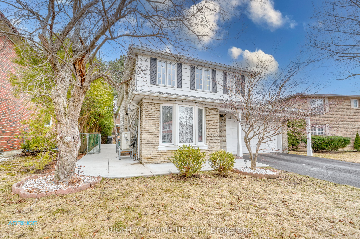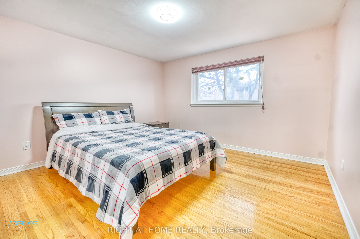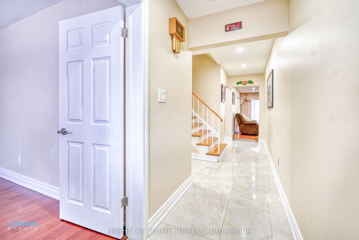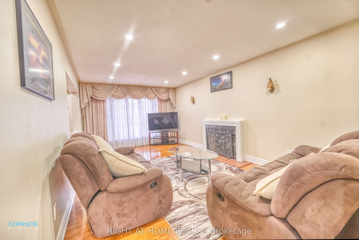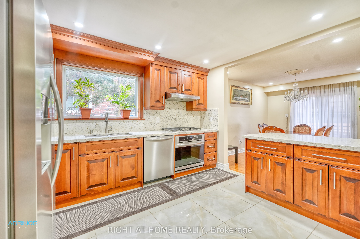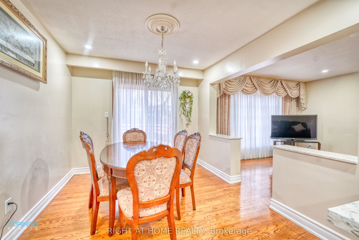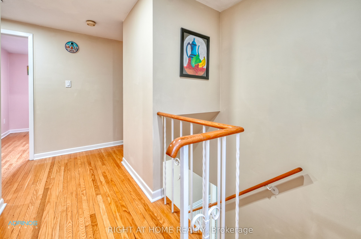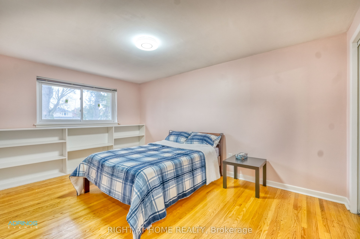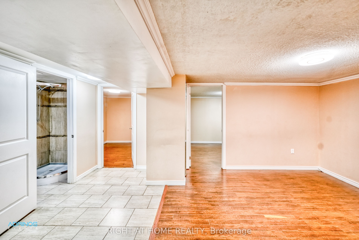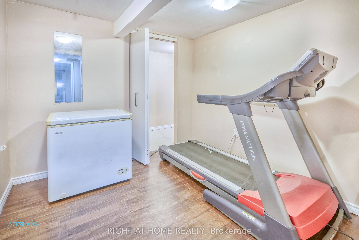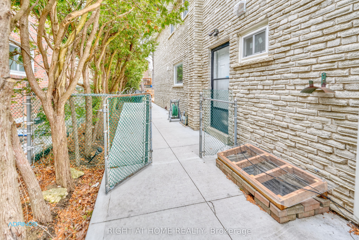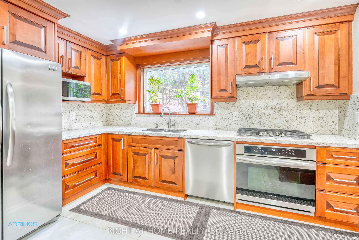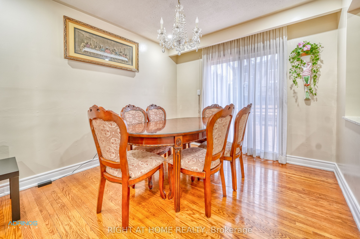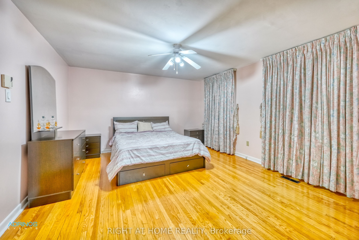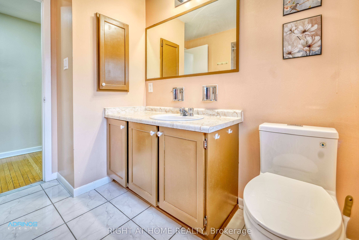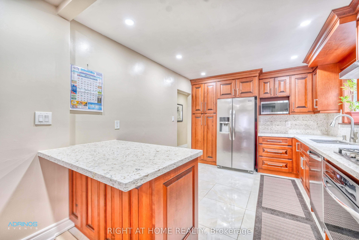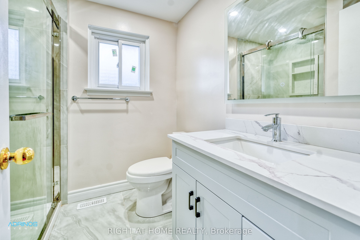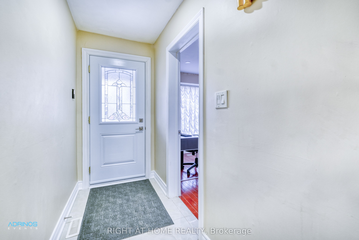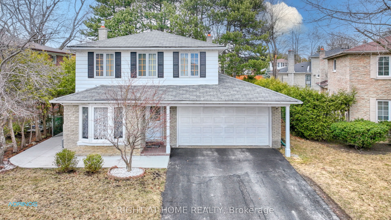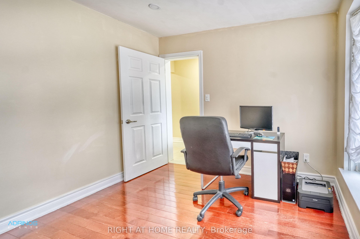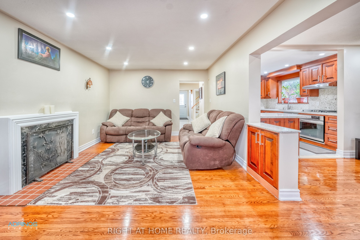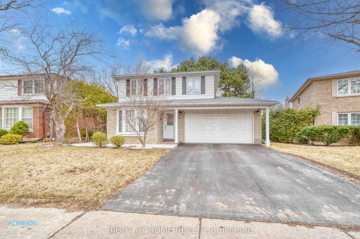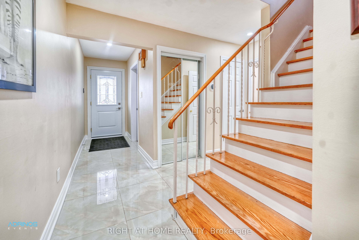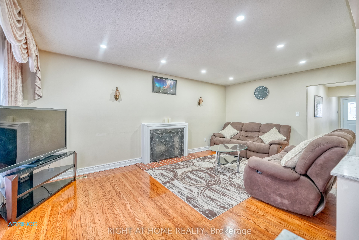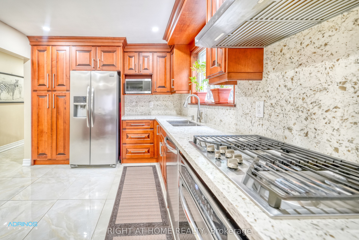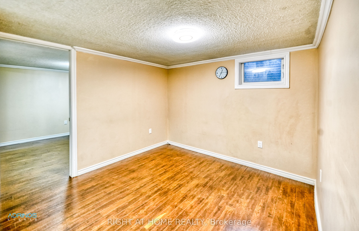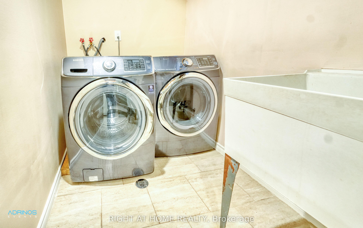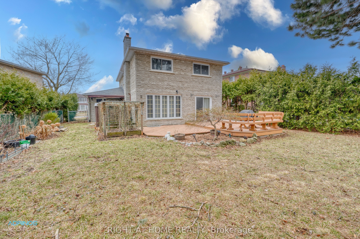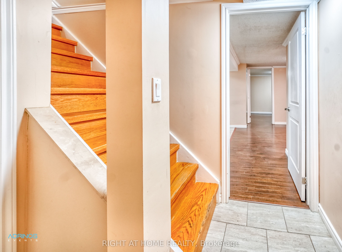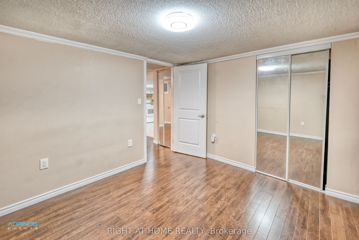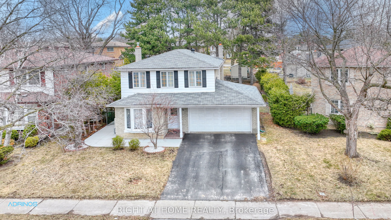
$1,499,000
Est. Payment
$5,725/mo*
*Based on 20% down, 4% interest, 30-year term
Listed by RIGHT AT HOME REALTY
Detached•MLS #E12046842•New
Room Details
| Room | Features | Level |
|---|---|---|
Bedroom 3.4 × 2.97 m | LaminateWindow | Basement |
Kitchen 3.76 × 3.05 m | Porcelain FloorQuartz Counter | Ground |
Dining Room 3.6 × 3.05 m | Hardwood FloorW/O To Patio | Ground |
Primary Bedroom 4.75 × 3.87 m | Hardwood Floor3 Pc BathWalk-In Closet(s) | Second |
Bedroom 2 3.66 × 3.5 m | Hardwood FloorCloset | Second |
Bedroom 3 4.57 × 3.02 m | Hardwood FloorCloset | Second |
Client Remarks
* Location, Location, Location! Nestled in the prestigious neighborhood of North Agincourt, this well-maintained 2-storey detached home offers the perfect blend of comfort, convenience, and style.* Features You'll Love: Top Schools Nearby: Steps away from the renowned Agincourt Collegiate Institute and Mary Ward Secondary School, ensuring excellent education opportunities. Prime Connectivity: Close proximity to the nearly completed future McCowan Subway Station for effortless commuting.* Interior Highlights: Upgraded Kitchen: Recently renovated with a stunning maple wood cabinets, quartz countertops, and elegant 2x2 porcelain tiles. Modern Bathrooms: Thoughtfully updated for a sleek, contemporary feel. Income Potential: Finished basement with a separate entrance, perfect for generating rental income or accommodating extended family. Concrete pathway from driveway to the basement entrance.* Outdoor Oasis: Backyard Retreat: Professionally finished deck with a built-in bench, ideal for private BBQ gatherings and relaxing evenings. Don't miss this rare opportunity to own a gem in North Agincourt! This home is a perfect blend of comfort, style, and investment potential .Heat pump installed in 2024
About This Property
76 Shellamwood Trail, Scarborough, M1S 2M8
Home Overview
Basic Information
Walk around the neighborhood
76 Shellamwood Trail, Scarborough, M1S 2M8
Shally Shi
Sales Representative, Dolphin Realty Inc
English, Mandarin
Residential ResaleProperty ManagementPre Construction
Mortgage Information
Estimated Payment
$0 Principal and Interest
 Walk Score for 76 Shellamwood Trail
Walk Score for 76 Shellamwood Trail

Book a Showing
Tour this home with Shally
Frequently Asked Questions
Can't find what you're looking for? Contact our support team for more information.
Check out 100+ listings near this property. Listings updated daily
See the Latest Listings by Cities
1500+ home for sale in Ontario

Looking for Your Perfect Home?
Let us help you find the perfect home that matches your lifestyle
