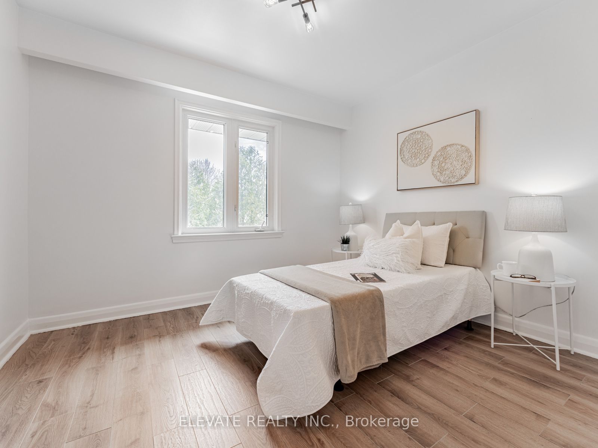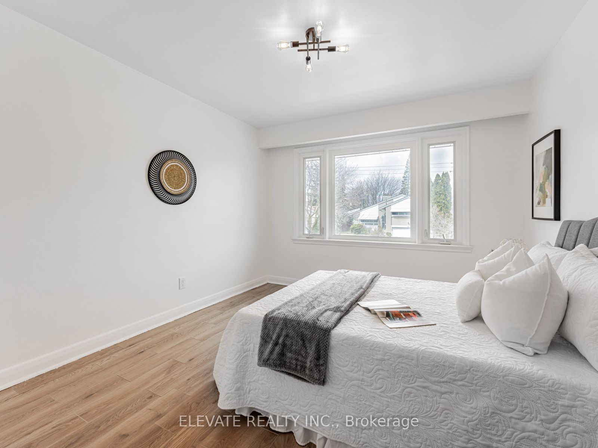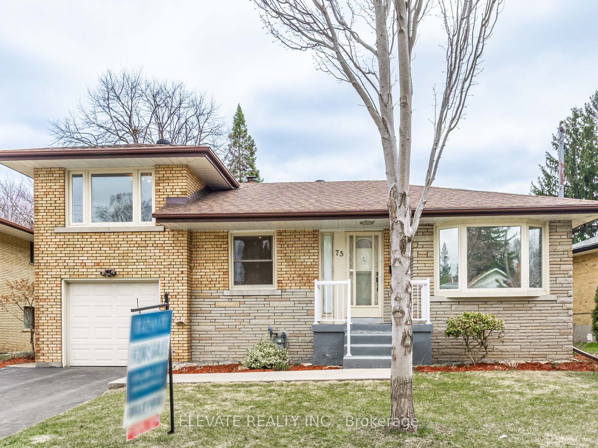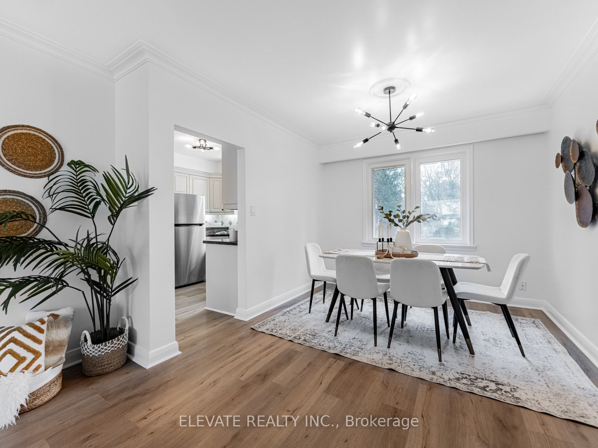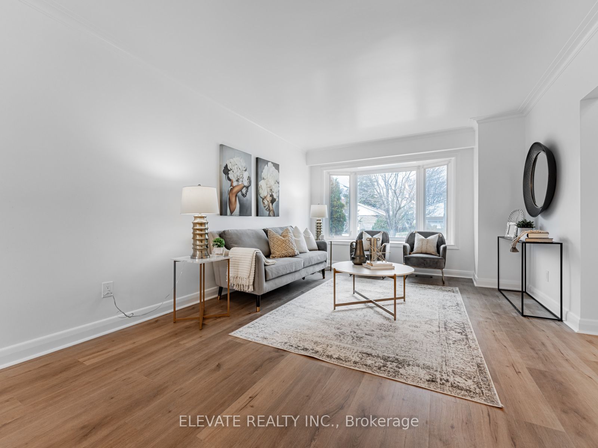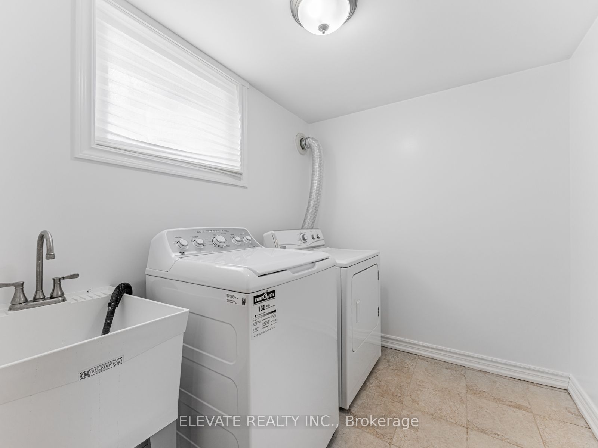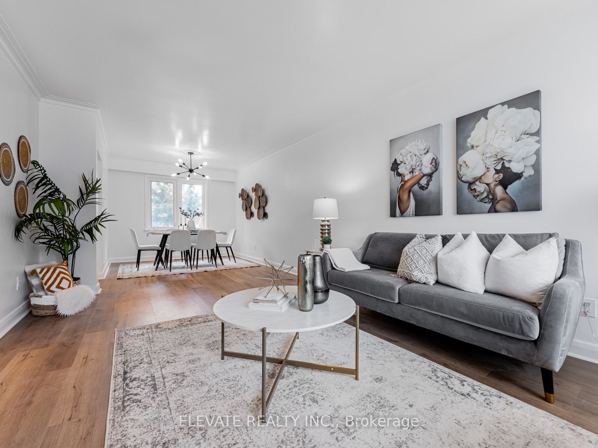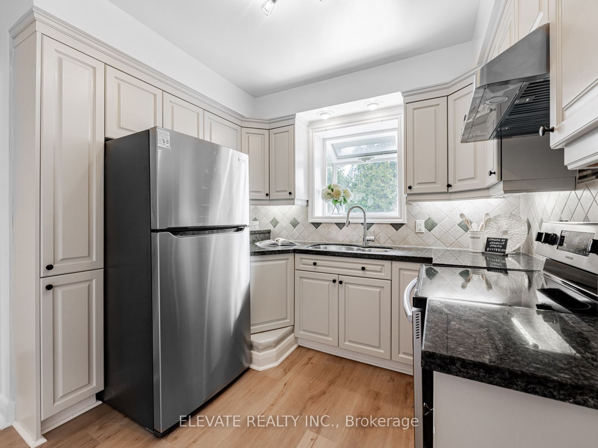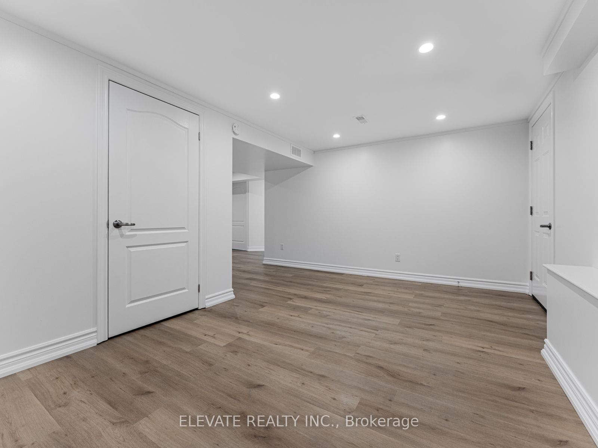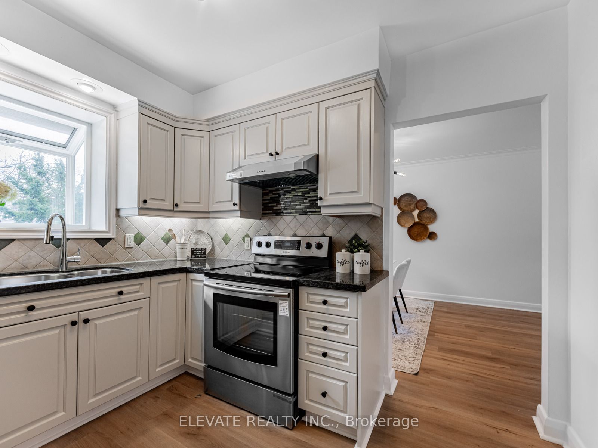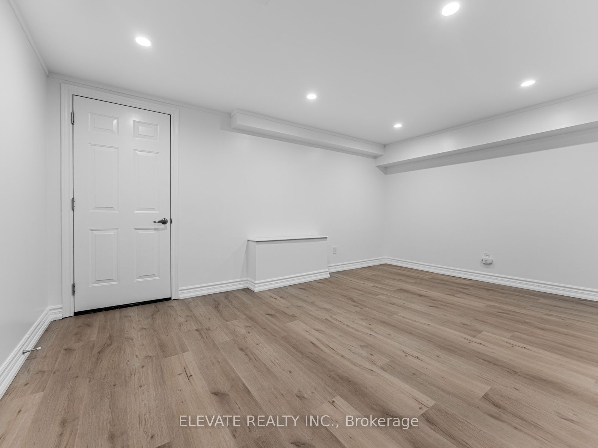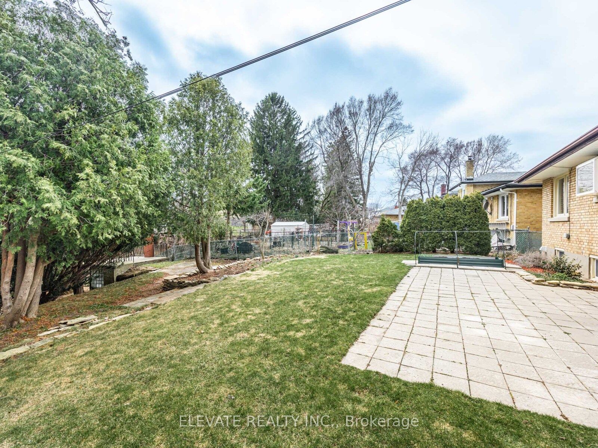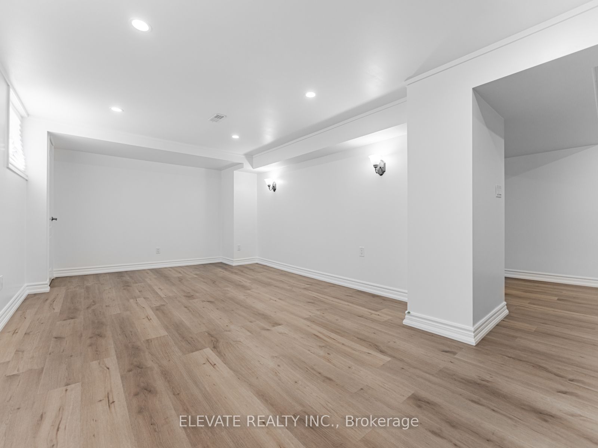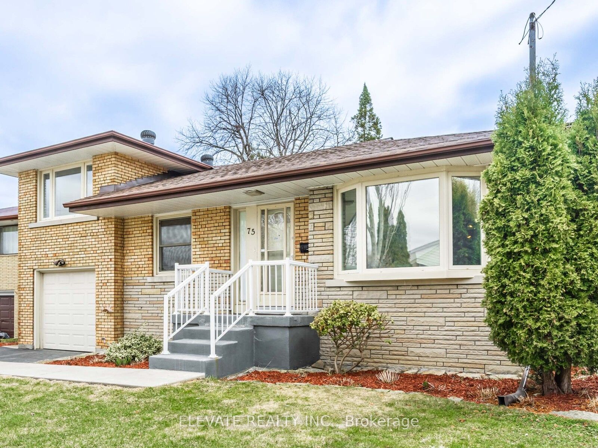
$979,000
Est. Payment
$3,739/mo*
*Based on 20% down, 4% interest, 30-year term
Listed by ELEVATE REALTY INC.
Detached•MLS #E12095613•New
Room Details
| Room | Features | Level |
|---|---|---|
Living Room 5.7912 × 3.58 m | Combined w/DiningVinyl FloorBay Window | Main |
Dining Room 3.2 × 3.048 m | Combined w/LivingVinyl FloorLarge Window | Main |
Kitchen 3.05 × 2.75 m | Stainless Steel ApplQuartz CounterVinyl Floor | Main |
Bedroom 3.58 × 2.978 m | Large WindowClosetVinyl Floor | Main |
Bedroom 2 3.583048 × 3.352 m | Large WindowClosetLED Lighting | Upper |
Primary Bedroom 3.88 × 3.352 m | Large WindowClosetLED Lighting | Upper |
Client Remarks
Nestled on a quiet, tree-lined street, this lovingly maintained 1950s side split has been cared for by the same owners for over 20 years. The home sits on a beautifully landscaped lot with carefully kept front and backyards offering year-round curb appeal. Inside, the sun-filled living and dining rooms are highlighted by a large bay window that floods the space with natural light. A separate entrance leads to a newly finished basement with great ceiling height, perfect for an in-law/rental suite conversion, home office, rec room and many other possibilities. The extra-deep garage adds functionality and storage. A true gem in a sought-after neighborhood. The next chapter for you and your family can be written here.
About This Property
75 Perivale Crescent, Scarborough, M1J 2C4
Home Overview
Basic Information
Walk around the neighborhood
75 Perivale Crescent, Scarborough, M1J 2C4
Shally Shi
Sales Representative, Dolphin Realty Inc
English, Mandarin
Residential ResaleProperty ManagementPre Construction
Mortgage Information
Estimated Payment
$0 Principal and Interest
 Walk Score for 75 Perivale Crescent
Walk Score for 75 Perivale Crescent

Book a Showing
Tour this home with Shally
Frequently Asked Questions
Can't find what you're looking for? Contact our support team for more information.
See the Latest Listings by Cities
1500+ home for sale in Ontario

Looking for Your Perfect Home?
Let us help you find the perfect home that matches your lifestyle

