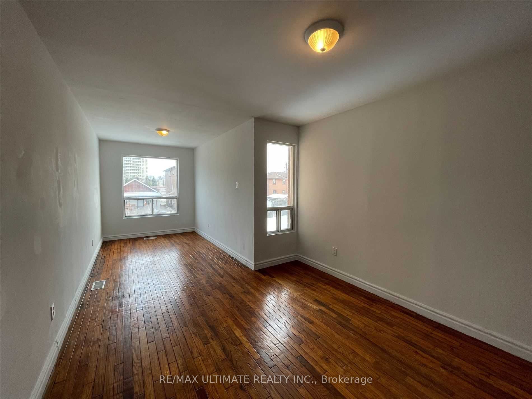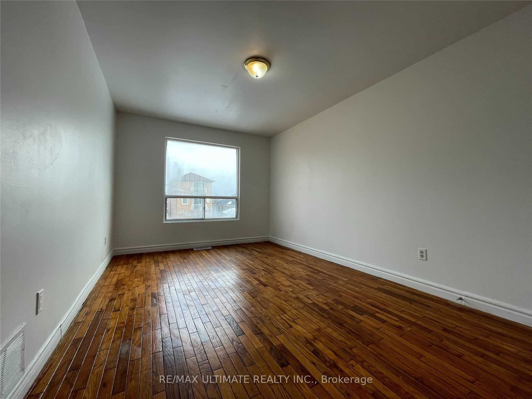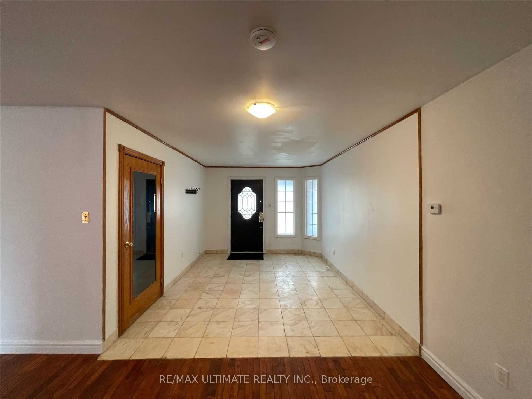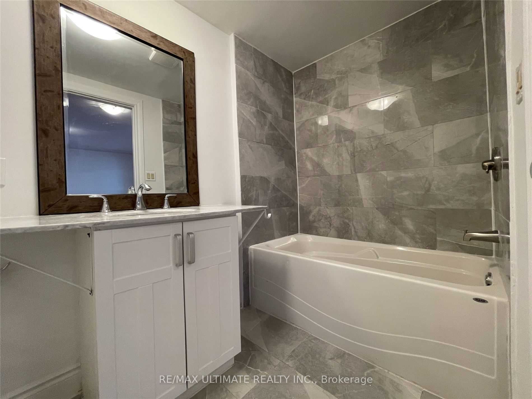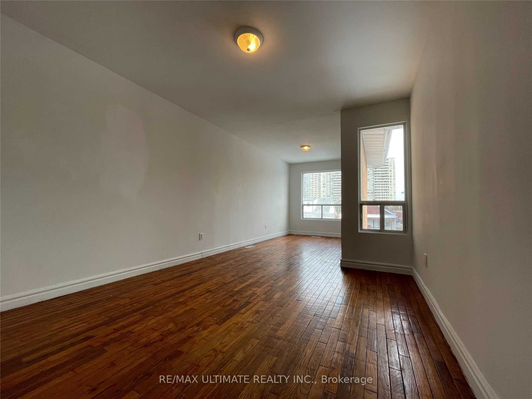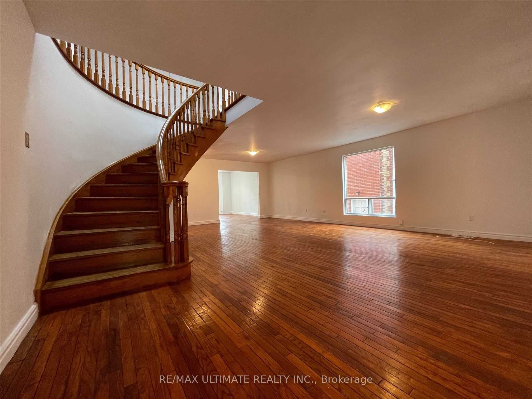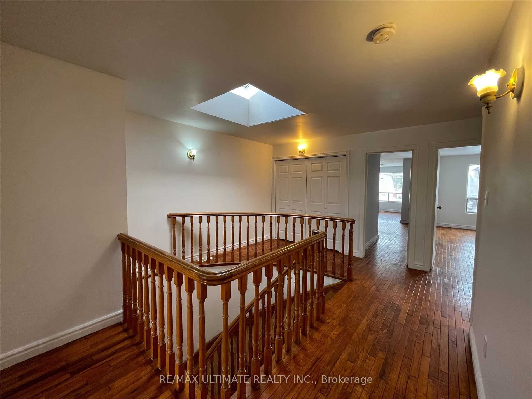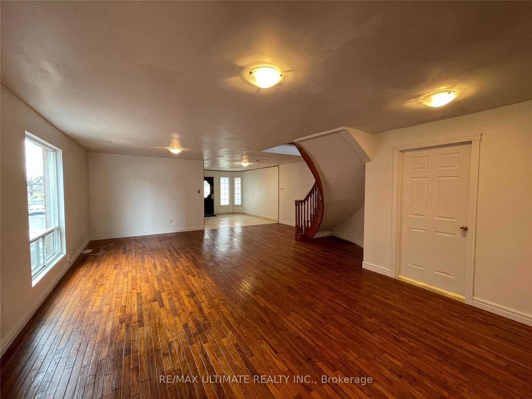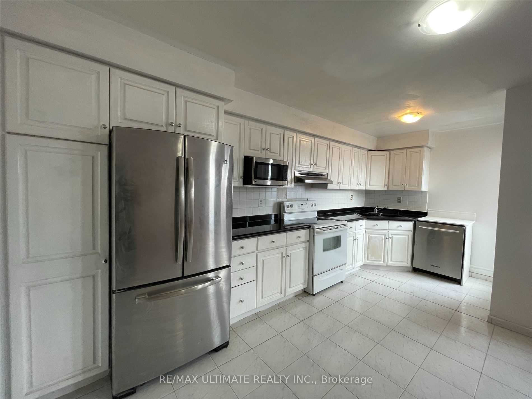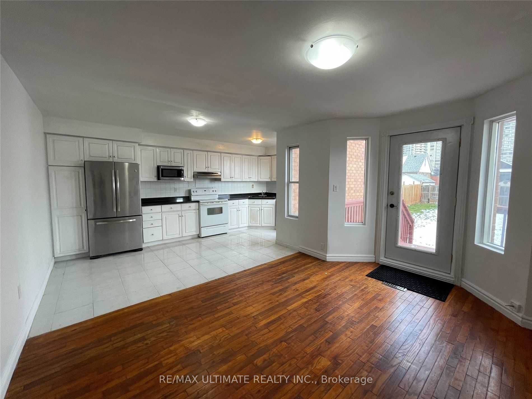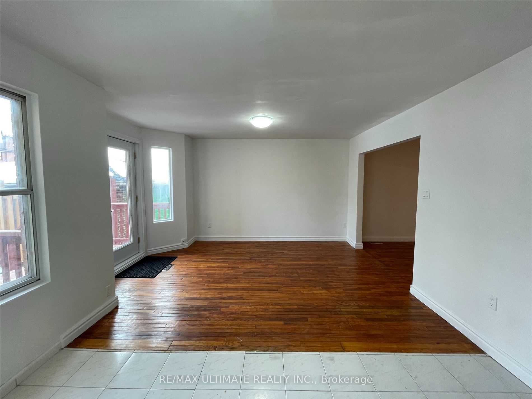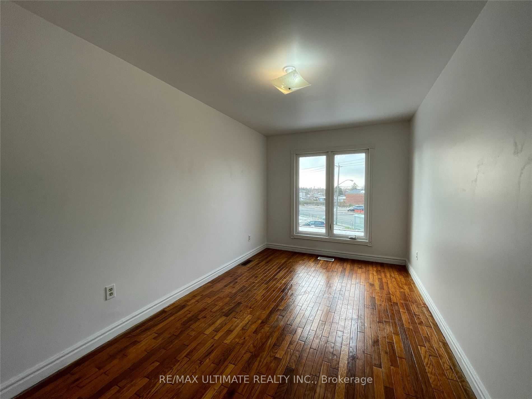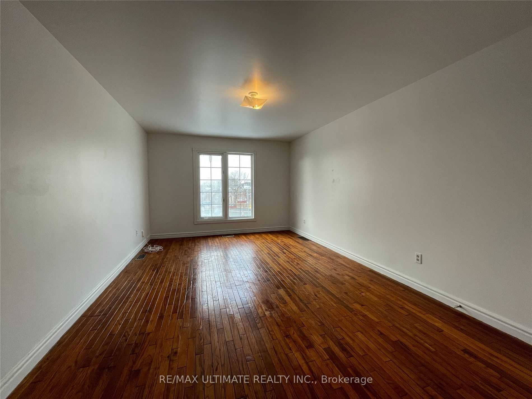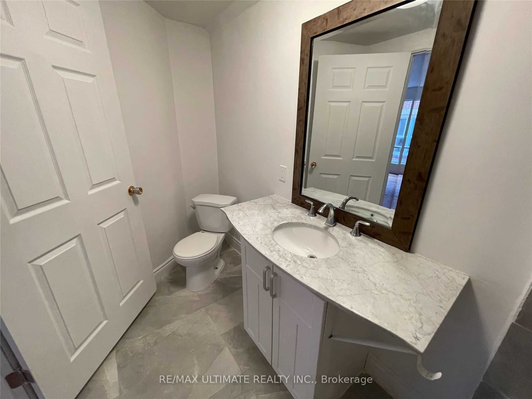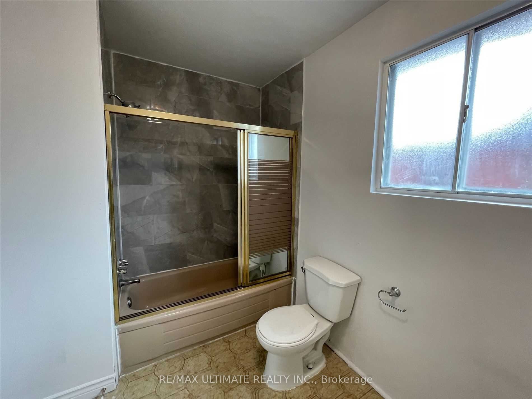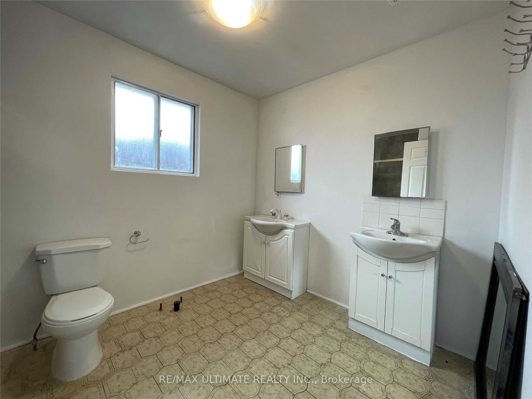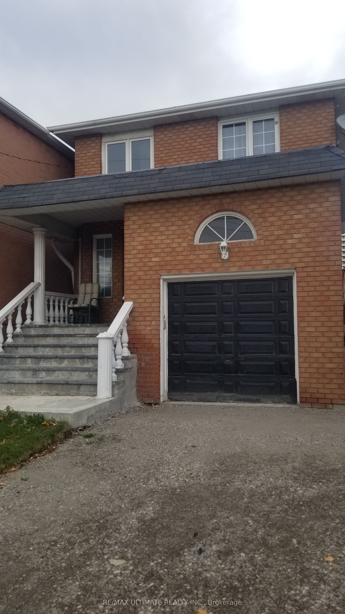
$1,199,000
Est. Payment
$4,579/mo*
*Based on 20% down, 4% interest, 30-year term
Listed by RE/MAX ULTIMATE REALTY INC.
Detached•MLS #E11994185•Price Change
Room Details
| Room | Features | Level |
|---|---|---|
Living Room 7.81 × 4.84 m | Hardwood FloorLarge Window | Main |
Dining Room 5.15 × 3.2 m | Hardwood FloorWindow | Main |
Kitchen 5.25 × 3.14 m | Granite CountersBacksplashWalk-Out | Main |
Bedroom 3.3 × 2.2 m | Hardwood FloorLarge WindowLarge Closet | Second |
Primary Bedroom 5.35 × 3.54 m | Hardwood FloorLarge Window | Second |
Bedroom 4.8 × 2.65 m | Hardwood FloorLarge Window | Second |
Client Remarks
Discover this stunning 4-bedroom, 3-bathroom home, thoughtfully designed for modern family living. This property features two studio apartments in the basement Tenant pays $3100 for main floor and second flr, offering great income potential or additional space for family and guests. Enjoy large, 4 comfortable bedrooms that provide plenty of space. Spiral oak staircase with skylight. Just a short walk from Scarborough GO and TTC transit options. Numerous parks and schools within walking distance, this home is perfect for families looking for convenience and community. Don't miss the opportunity to own this beautiful home in a fantastic location!
About This Property
75 Magnolia Avenue, Scarborough, M1K 3K3
Home Overview
Basic Information
Walk around the neighborhood
75 Magnolia Avenue, Scarborough, M1K 3K3
Shally Shi
Sales Representative, Dolphin Realty Inc
English, Mandarin
Residential ResaleProperty ManagementPre Construction
Mortgage Information
Estimated Payment
$0 Principal and Interest
 Walk Score for 75 Magnolia Avenue
Walk Score for 75 Magnolia Avenue

Book a Showing
Tour this home with Shally
Frequently Asked Questions
Can't find what you're looking for? Contact our support team for more information.
Check out 100+ listings near this property. Listings updated daily
See the Latest Listings by Cities
1500+ home for sale in Ontario

Looking for Your Perfect Home?
Let us help you find the perfect home that matches your lifestyle
