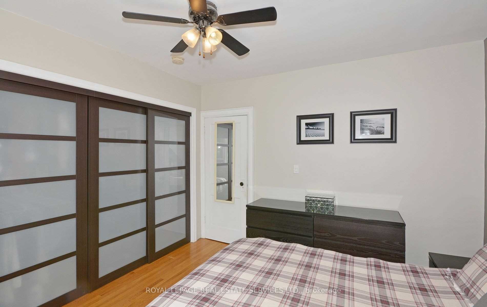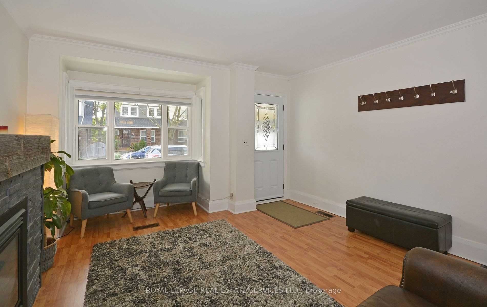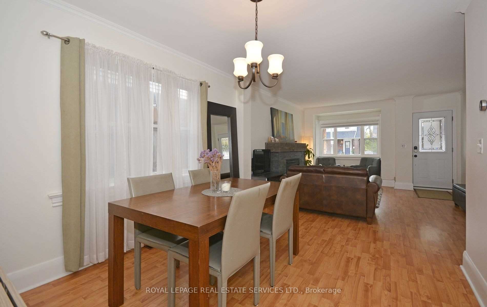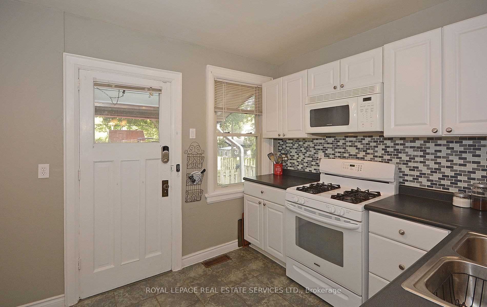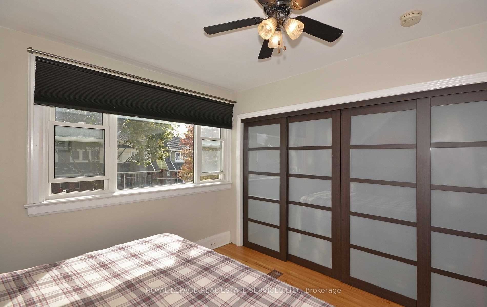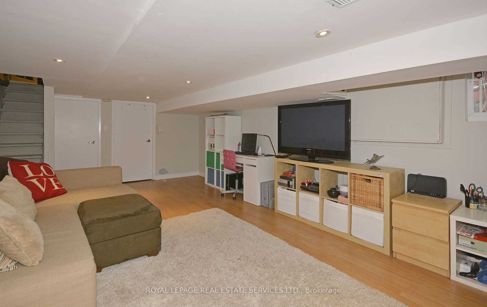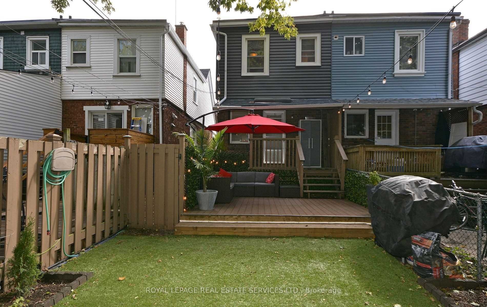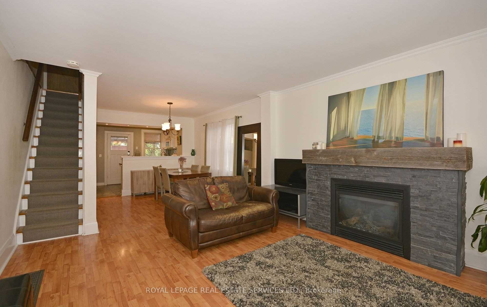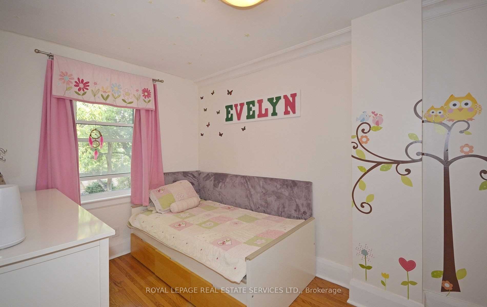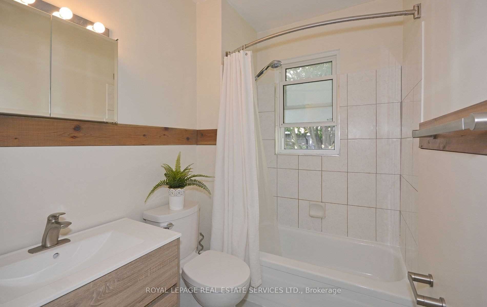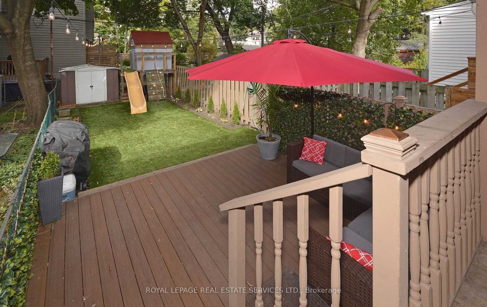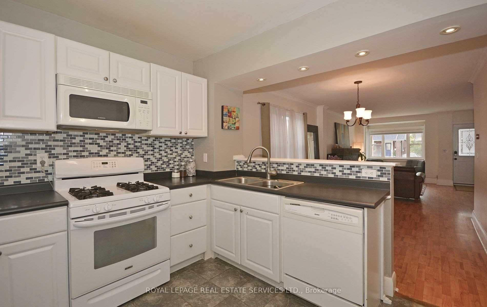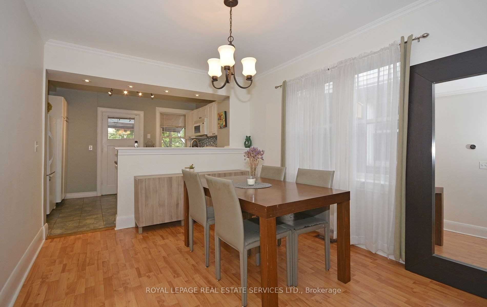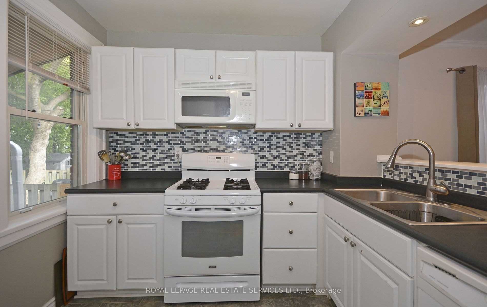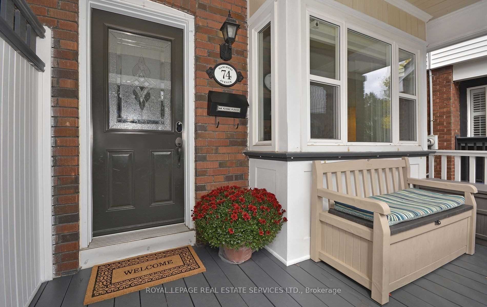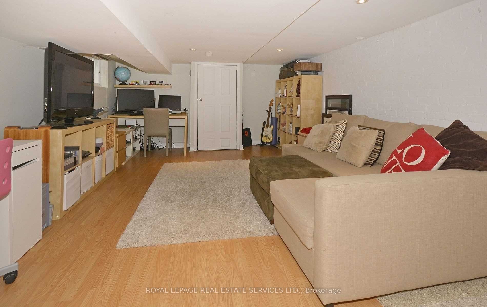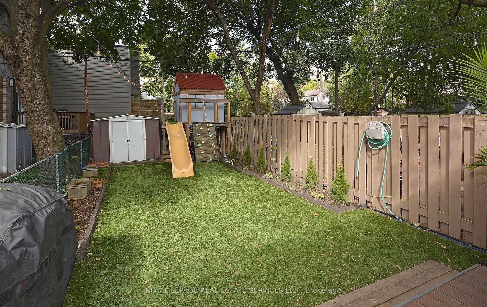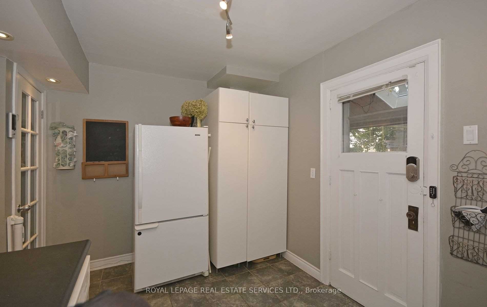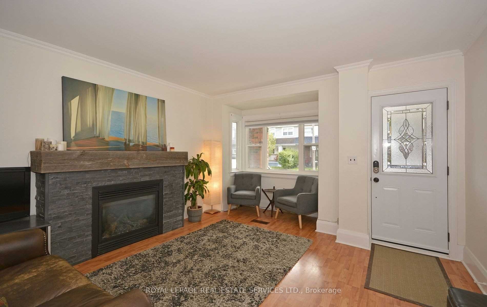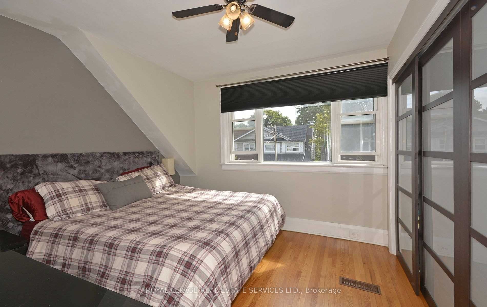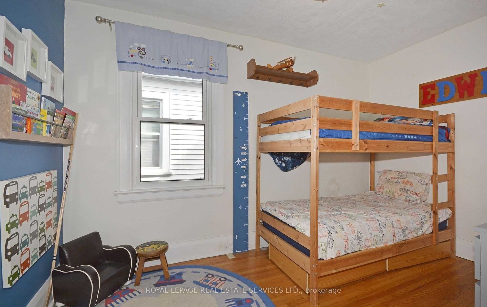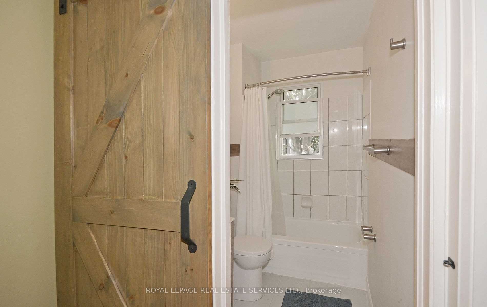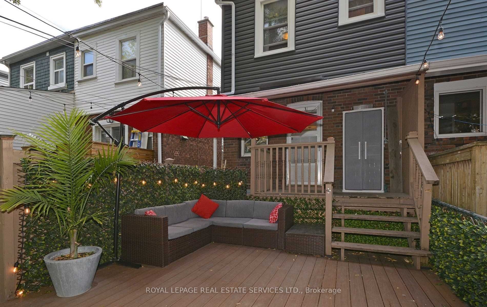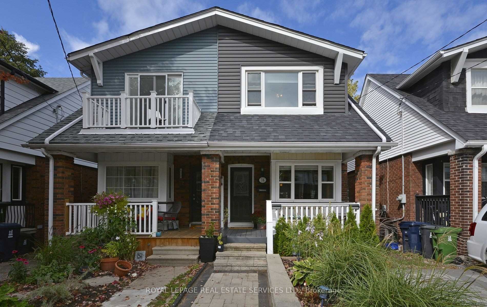
$3,900 /mo
Listed by ROYAL LEPAGE REAL ESTATE SERVICES LTD.
Semi-Detached •MLS #E12067772•Leased
Room Details
| Room | Features | Level |
|---|---|---|
Living Room 4.94 × 4.01 m | LaminateGas FireplaceOpen Concept | Main |
Dining Room 3.71 × 3.08 m | Open ConceptLaminateLarge Window | Main |
Kitchen 2.86 × 3.99 m | Overlooks DiningW/O To DeckB/I Dishwasher | Main |
Primary Bedroom 3.43 × 3.45 m | Large ClosetHardwood FloorCeiling Fan(s) | Second |
Bedroom 2 3.85 × 2.39 m | Hardwood FloorCloset | Second |
Bedroom 3 3.84 × 2.39 m | Hardwood FloorCloset | Second |
Client Remarks
Great location just steps to the Danforth, walk To TTC, GO train, schools, parks and hospital. 3 good sized bedrooms with closets, 2 bathrooms. Updated Home with an open concept main floor with a gas fireplace. Renovated 4 piece bathroom on the 2nd floor. Finished basement with a large laundry room with extra storage. Lovely sunny front porch to sit and enjoy a coffee and the quiet street. One parking spot, beautiful private backyard, great for relaxing and entertaining. Awesome family friendly neighbourhood! Available June 1st.
About This Property
74 Oakcrest Avenue, Scarborough, M4C 1B6
Home Overview
Basic Information
Walk around the neighborhood
74 Oakcrest Avenue, Scarborough, M4C 1B6
Shally Shi
Sales Representative, Dolphin Realty Inc
English, Mandarin
Residential ResaleProperty ManagementPre Construction
 Walk Score for 74 Oakcrest Avenue
Walk Score for 74 Oakcrest Avenue

Book a Showing
Tour this home with Shally
Frequently Asked Questions
Can't find what you're looking for? Contact our support team for more information.
Check out 100+ listings near this property. Listings updated daily
See the Latest Listings by Cities
1500+ home for sale in Ontario

Looking for Your Perfect Home?
Let us help you find the perfect home that matches your lifestyle
