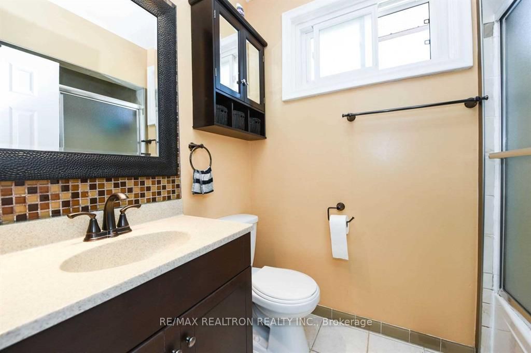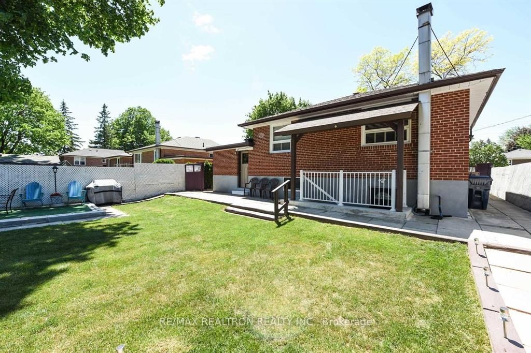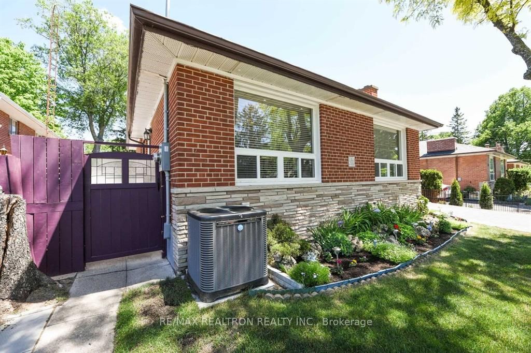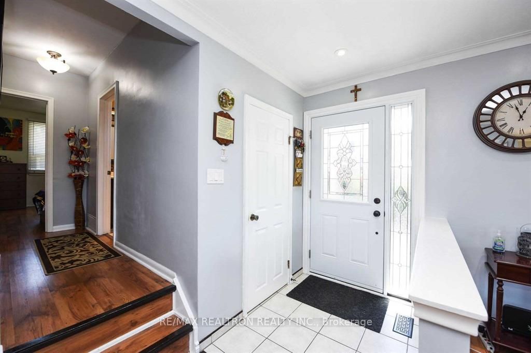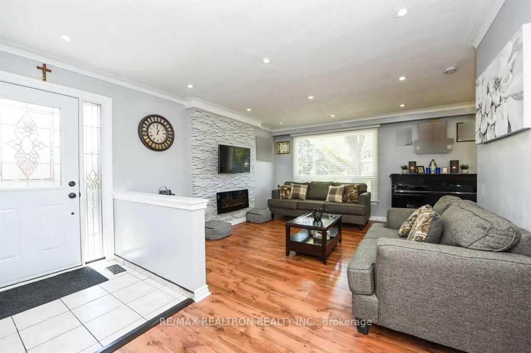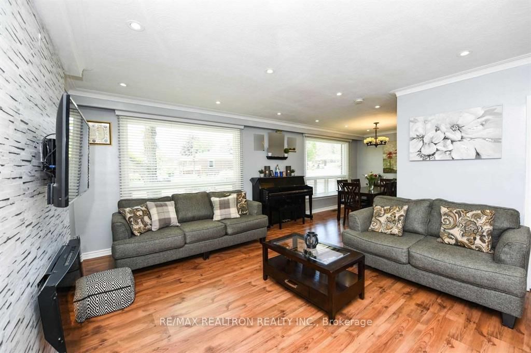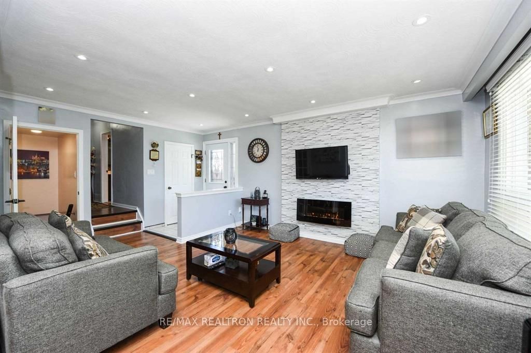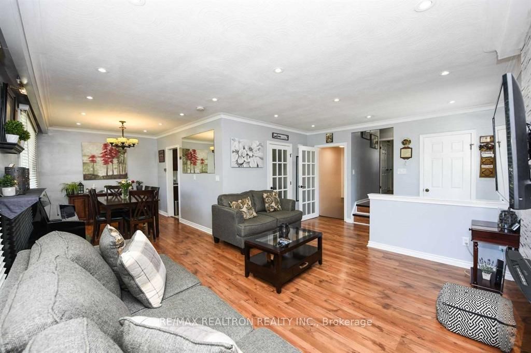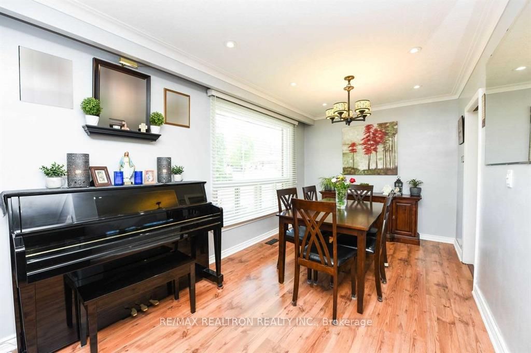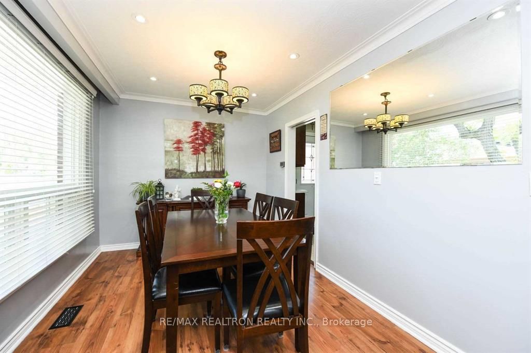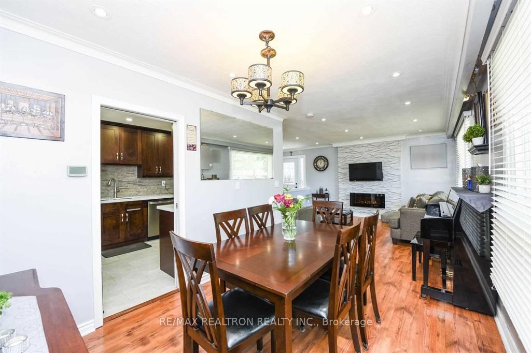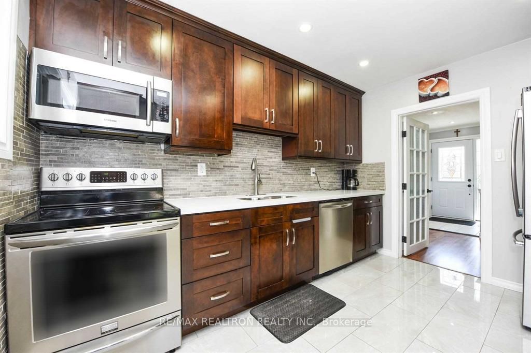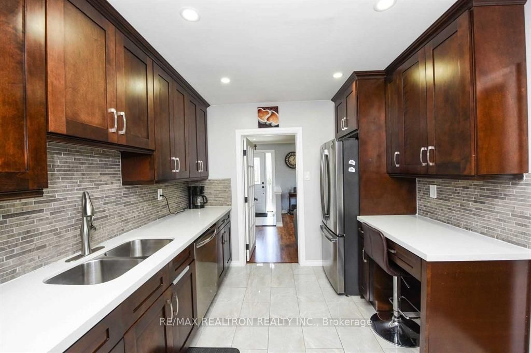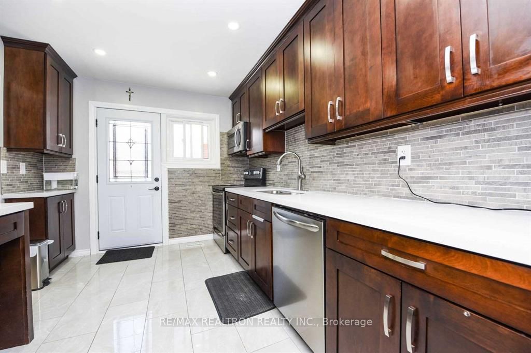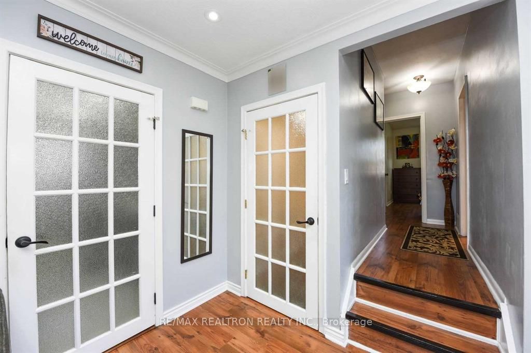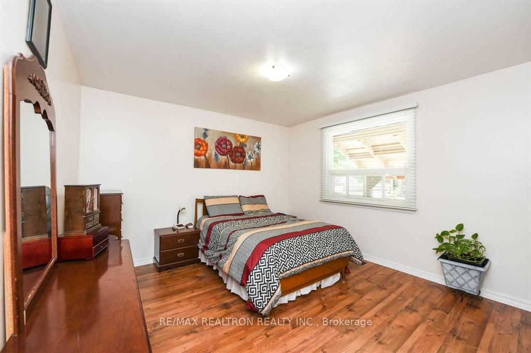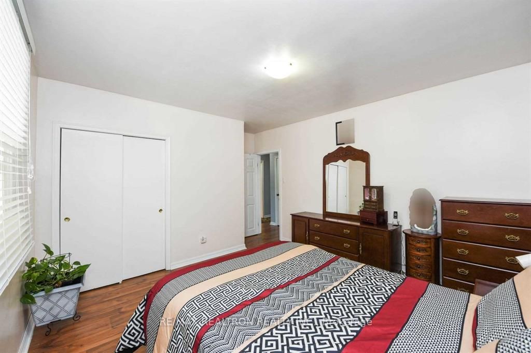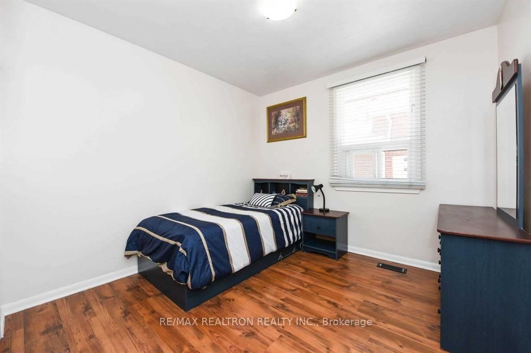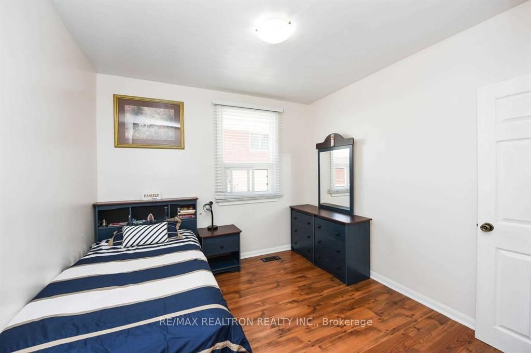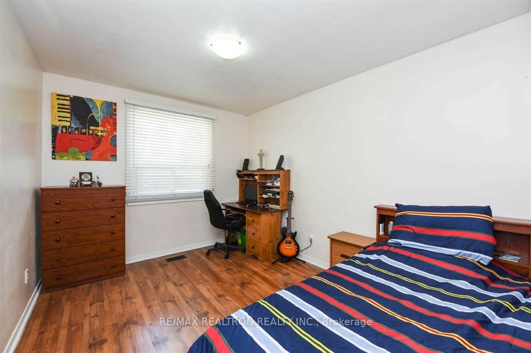
$3,200 /mo
Listed by RE/MAX REALTRON REALTY INC.
Detached•MLS #E12062756•New
Room Details
| Room | Features | Level |
|---|---|---|
Living Room 5.73 × 3.89 m | LaminateWindow | Main |
Dining Room 3.89 × 2.81 m | LaminateWindow | Main |
Kitchen 3.57 × 2.8 m | Tile FloorSide Door | Main |
Primary Bedroom 3.72 × 3.7 m | LaminateWindow | Main |
Bedroom 3.72 × 3 m | LaminateWindow | Main |
Bedroom 3.05 × 3 m | LaminateWindow | Main |
Client Remarks
Welcome To This Stunning And Spacious Back Split Featuring 3 Bedrooms And 2 Full Bathrooms, 2 Parking Spots, And Including Private Laundry Ensuite. The Open-concept Main Floor Is Bathed In Natural Light, Complemented By Stainless Steel Appliances In The Kitchen. Upstairs, The 3 Bedrooms Offer Ample Space And Large Windows, While The Fully Fenced Backyard Provides Privacy. With A Private Driveway, This Home Is Move-in Ready And Conveniently Located Minutes Away From Ttc Bus Stops, Shopping Centers, Schools, Hwy 401, Centennial College, U Of T Scarborough, The Lake, Go Station, Highland Creek Village, Parks, And Nature Trails. Don't Miss This Opportunity To Move In And Start Enjoying It!
About This Property
73 Morning Dew Road, Scarborough, M1E 3X4
Home Overview
Basic Information
Walk around the neighborhood
73 Morning Dew Road, Scarborough, M1E 3X4
Shally Shi
Sales Representative, Dolphin Realty Inc
English, Mandarin
Residential ResaleProperty ManagementPre Construction
 Walk Score for 73 Morning Dew Road
Walk Score for 73 Morning Dew Road

Book a Showing
Tour this home with Shally
Frequently Asked Questions
Can't find what you're looking for? Contact our support team for more information.
See the Latest Listings by Cities
1500+ home for sale in Ontario

Looking for Your Perfect Home?
Let us help you find the perfect home that matches your lifestyle
