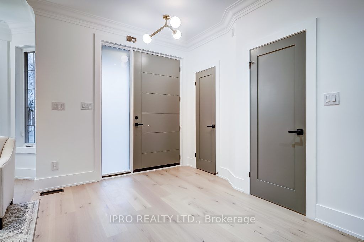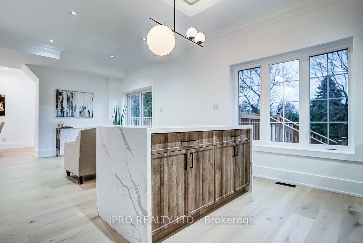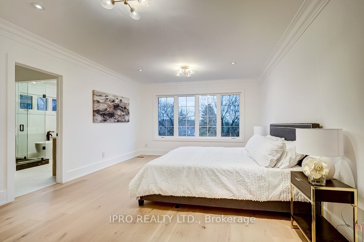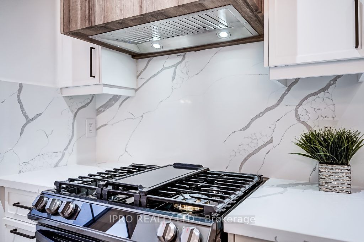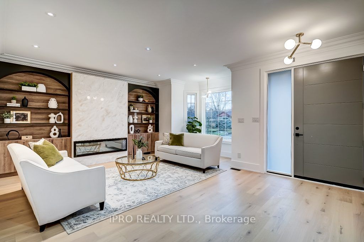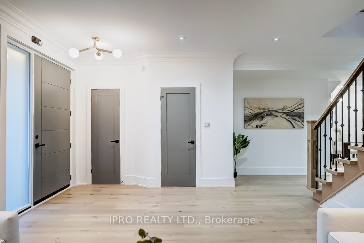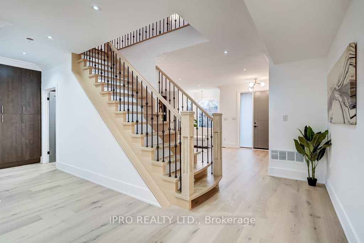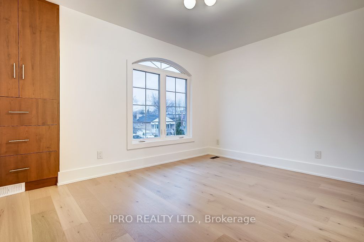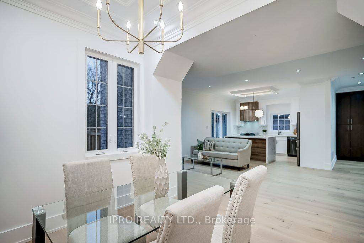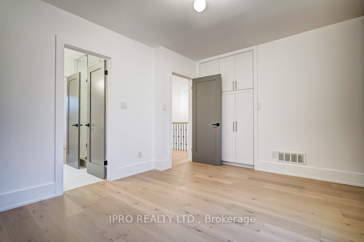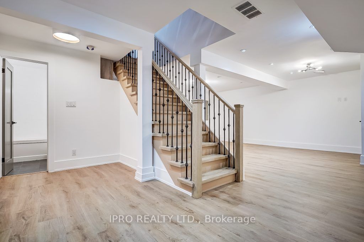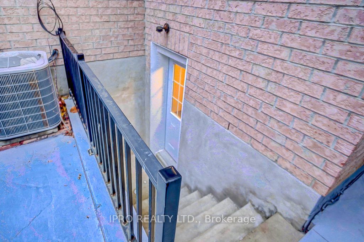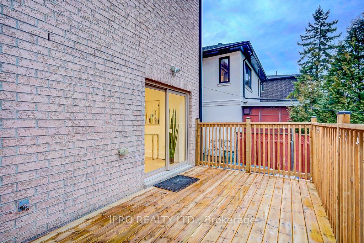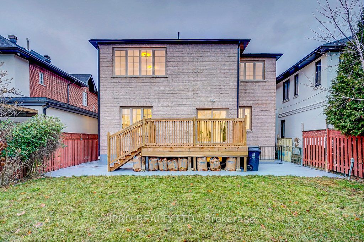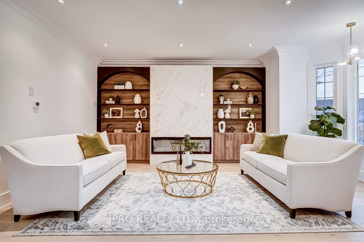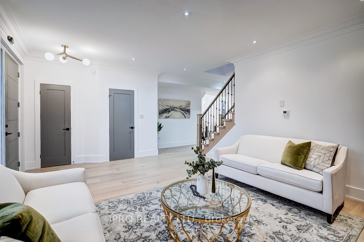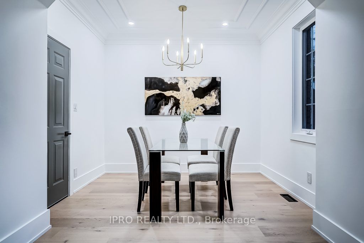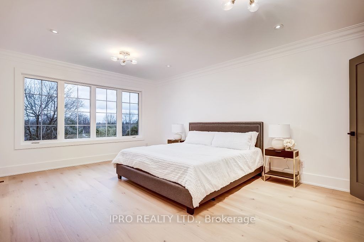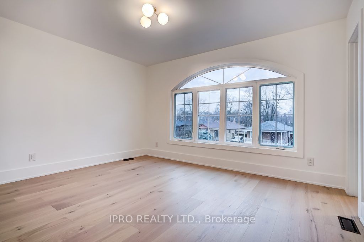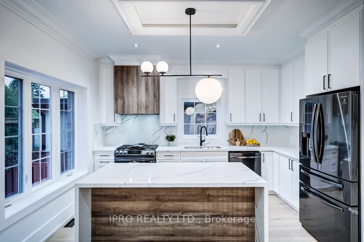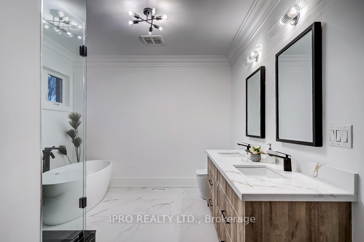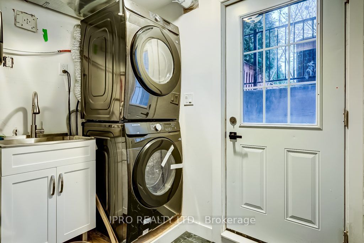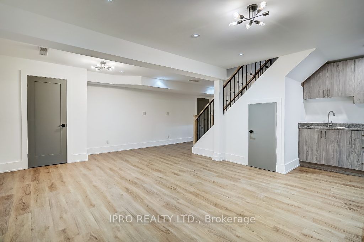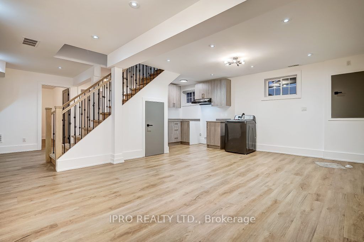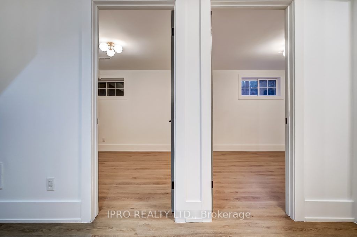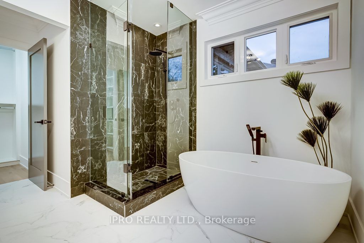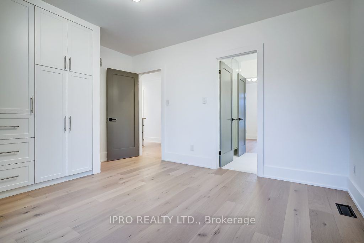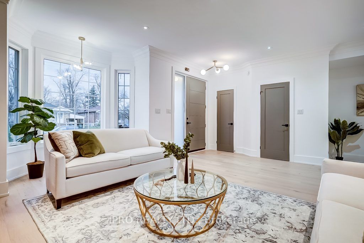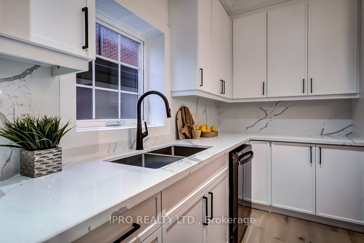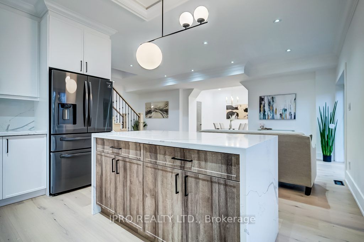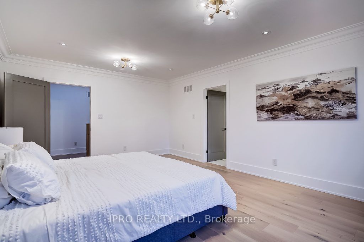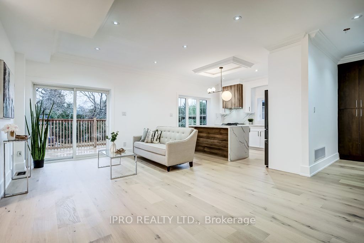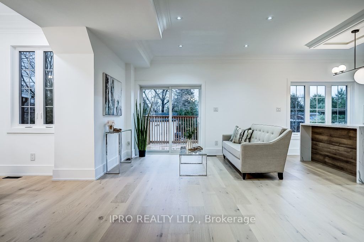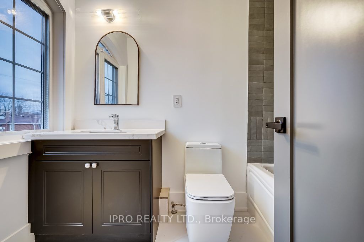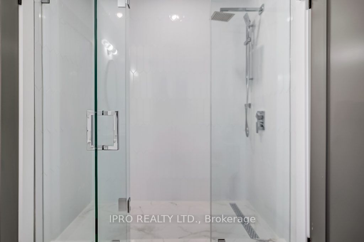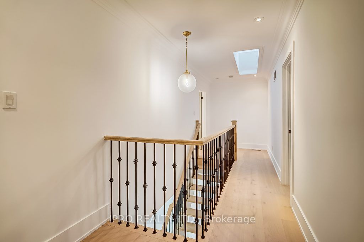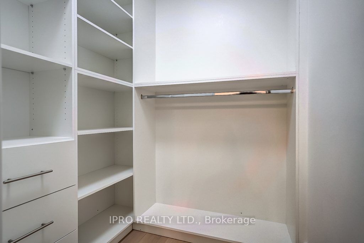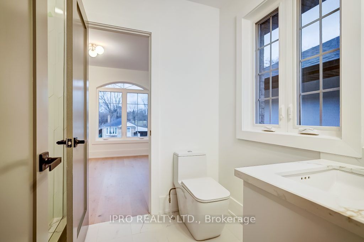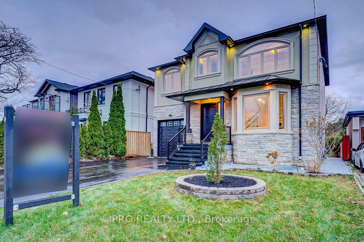
$1,979,800
Est. Payment
$7,561/mo*
*Based on 20% down, 4% interest, 30-year term
Listed by IPRO REALTY LTD.
Detached•MLS #E12035573•New
Room Details
| Room | Features | Level |
|---|---|---|
Living Room 4.66 × 7.1 m | Bay WindowCrown MouldingHardwood Floor | Main |
Dining Room 3.55 × 3.14 m | WindowCombined w/DiningHardwood Floor | Main |
Kitchen 3.62 × 4.1 m | Quartz CounterStainless Steel ApplCentre Island | Main |
Primary Bedroom 4.3 × 5.72 m | Overlooks Backyard5 Pc EnsuitePot Lights | Second |
Bedroom 2 3.75 × 4.34 m | 4 Pc EnsuiteLarge WindowCloset | Second |
Bedroom 3 3.28 × 4.04 m | ClosetWindowHardwood Floor | Second |
Client Remarks
One Of A Kind Masterpiece! This Gorgeous Detached House Nestled In The Heart Of Wexford Community Bordering North York' Over 3900 Sq Feet Of Living Space' Is Fully Renovated From Top To Bottom Elegance & Striking Architectural Details' Experience Unparalleled luxury and Modern Sophistication"Natural Stone On The Front' This Meticulosly Deisgned House Features 4 Large Bedrooms with Custom Closets and Oversized Large Windows Offers A Perfect Mix Of Modern Style And Comfort With Spacious Open Living Areas And Large Windows that Left In Planty Of Natural Lights' Perfect Place To Relax And Entertain' 'A Elegant Spacious Principal , Luxurious Finishes And Meticulous Craftsmanship Throughout Plaster Crown Molding, Custom Closets ' 5 Bathrooms with premium finishes and modern Design" Oversized Baseboards, , Wide Plank Engineered Hardwood Throughout. The Kitchen Also Cozy Breakfast Nook, Making It A Perfect Space For Casual Meals. For More Formal Dining Occasions, Enjoy The Separate Dining Room"Gorgeous Breakfast Area Overlooking Bckyrd & Deck. Fam Rm W W/O To Bckyrd' Primary Bedroom' Luxurious Customized Closet And Ensuite Bath With Double Vanity Sinks, Finished Basement With Separate Entarnce(Walk Up) For Extended Family or Potential Renatl Income. One Of the Owner is Registered Realestate Agent Pls Bring Disclouser. Long Driveway 'UnParalled Convenince 'Minuts to The Eglinto LRT,Dvp,401 ,Public Transit ,Catholic and Public Schools.
About This Property
73 Inniswood Drive, Scarborough, M1R 1E8
Home Overview
Basic Information
Walk around the neighborhood
73 Inniswood Drive, Scarborough, M1R 1E8
Shally Shi
Sales Representative, Dolphin Realty Inc
English, Mandarin
Residential ResaleProperty ManagementPre Construction
Mortgage Information
Estimated Payment
$0 Principal and Interest
 Walk Score for 73 Inniswood Drive
Walk Score for 73 Inniswood Drive

Book a Showing
Tour this home with Shally
Frequently Asked Questions
Can't find what you're looking for? Contact our support team for more information.
Check out 100+ listings near this property. Listings updated daily
See the Latest Listings by Cities
1500+ home for sale in Ontario

Looking for Your Perfect Home?
Let us help you find the perfect home that matches your lifestyle
