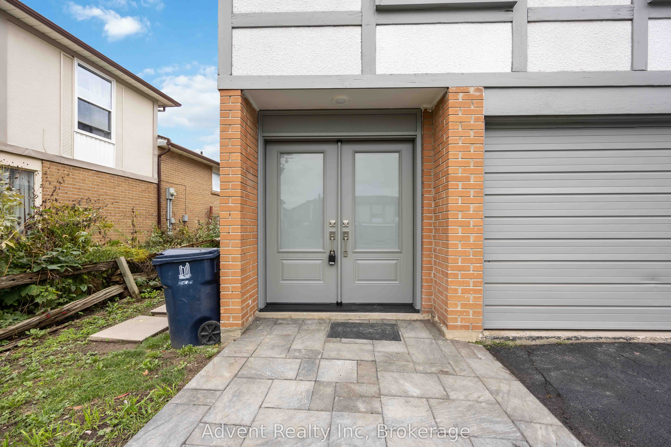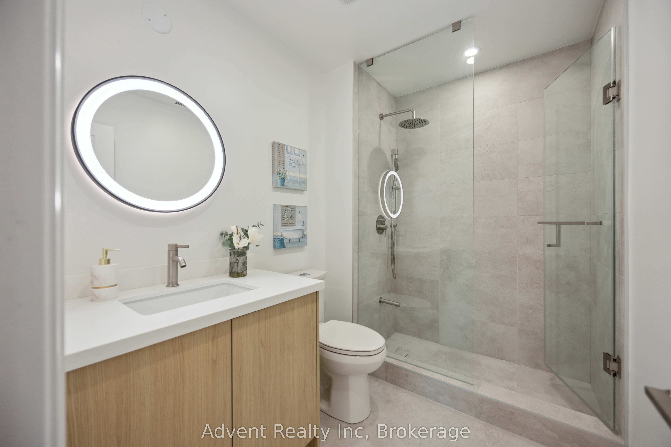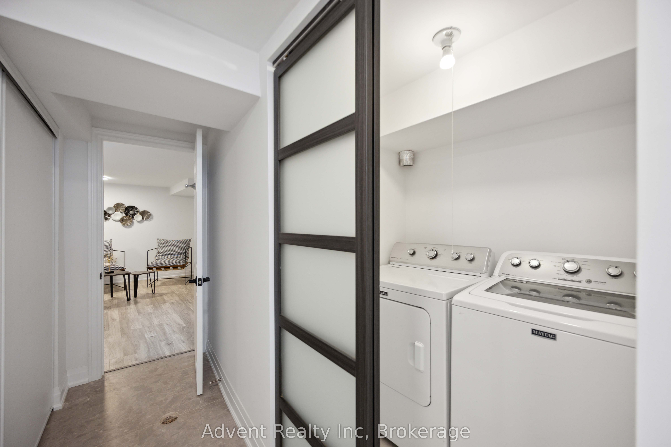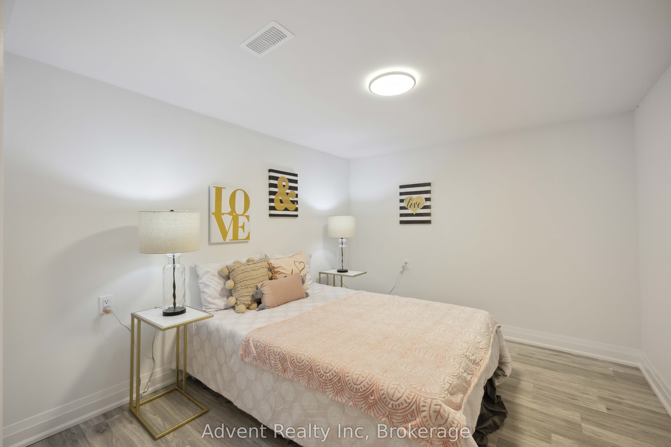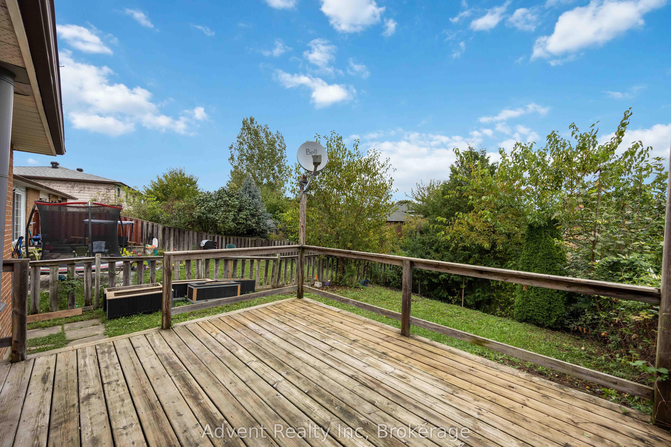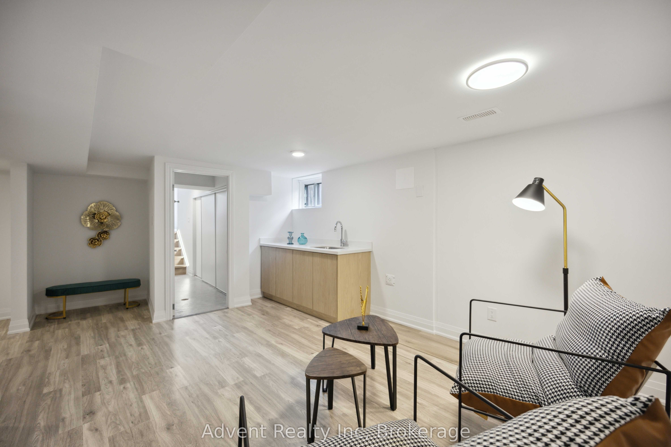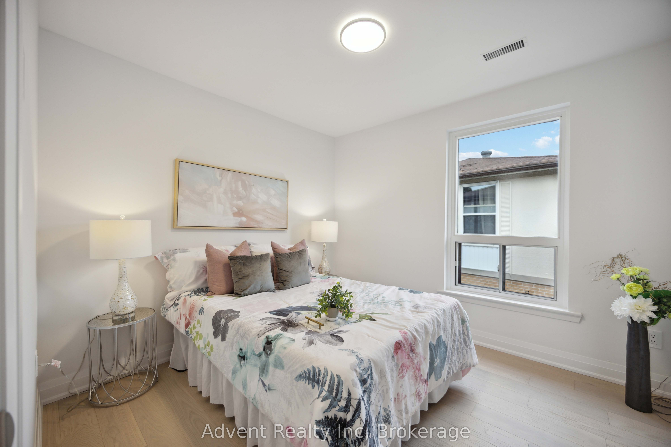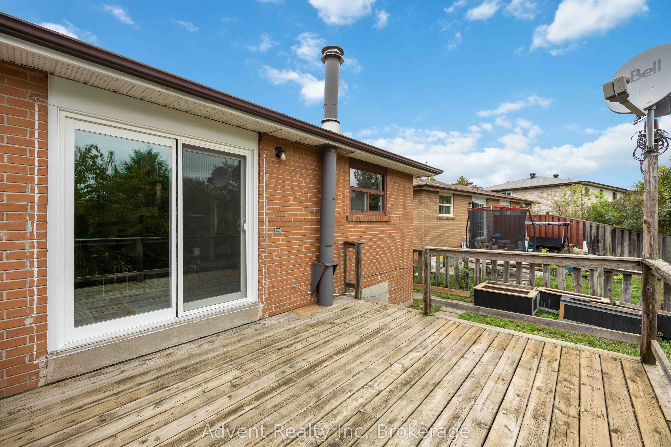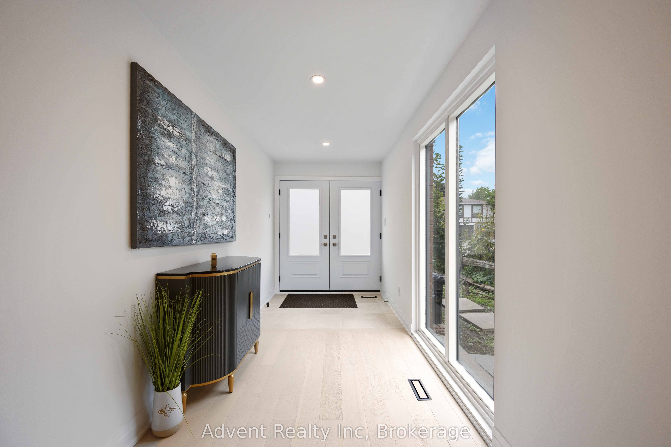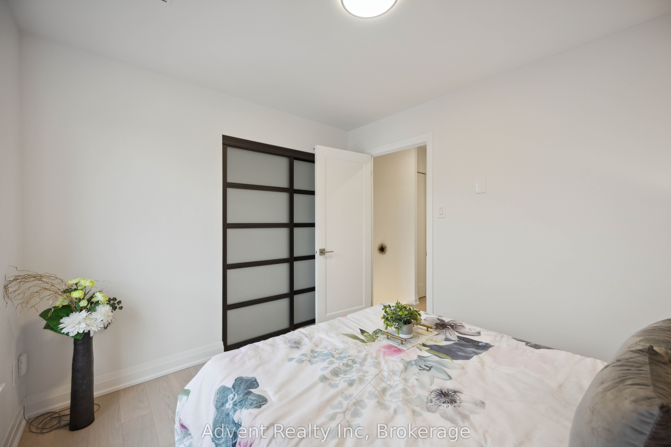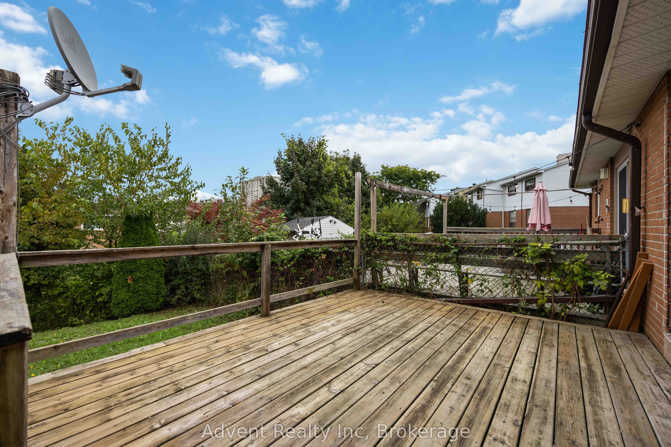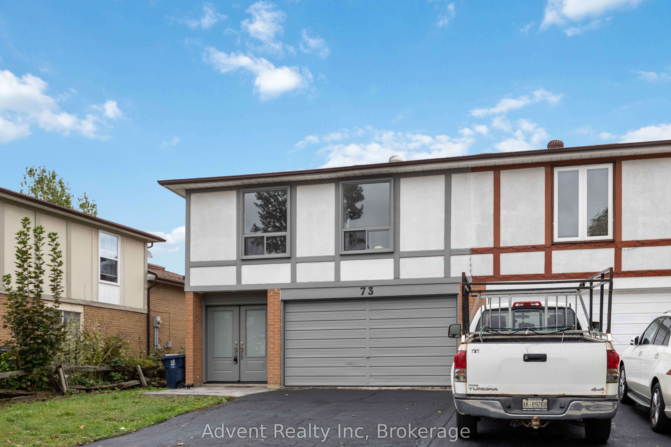
$1,163,800
Est. Payment
$4,445/mo*
*Based on 20% down, 4% interest, 30-year term
Listed by Advent Realty Inc
Semi-Detached •MLS #E11972047•New
Room Details
| Room | Features | Level |
|---|---|---|
Dining Room 7.65 × 4.09 m | WoodCombined w/LivingPot Lights | Main |
Living Room 7.65 × 4.09 m | WoodW/O To DeckOpen Concept | Main |
Kitchen 5.79 × 2.46 m | Centre IslandStainless Steel ApplBreakfast Area | Main |
Primary Bedroom 3.94 × 3.05 m | WoodLarge ClosetLarge Window | Second |
Bedroom 2 4.32 × 3.1 m | WoodLarge Window | Second |
Bedroom 3 3.18 × 2.85 m | WoodClosetLarge Window | Second |
Client Remarks
Newly Renovated & Modernized Semi-Detached Home in the Desirable Warden & Finch Area. Priced to Sell with Offers Anytime! This stunning home features large windows that fill the space with natural light, creating a bright and inviting atmosphere. Open-concept main floor boasts elegant potlights in both the living and dining areas, complementing the premium AA+ grade engineered wood flooring throughout the main and second levels. LED strips add a stylish touch to the stairways. Brand-new kitchen with ample cabinet space, stainless steel appliances, and a center island with stone countertops. Master bedroom offers plenty of closet space. Renovated bathroom features a glass-enclosed shower with Italian tiles, providing a luxurious retreat. The finished basement featuring a wet bar, rough-ins for a stove and exhaust, a recreation area, an office, an extra bedroom, and a 4-pc full bath. Minutes walk to Public Transit, Bridlewood Mall, Banks & Restaurants. Easy access to Warden/Finch & DVP
About This Property
73 Glen Springs Drive, Scarborough, M1W 1X7
Home Overview
Basic Information
Walk around the neighborhood
73 Glen Springs Drive, Scarborough, M1W 1X7
Shally Shi
Sales Representative, Dolphin Realty Inc
English, Mandarin
Residential ResaleProperty ManagementPre Construction
Mortgage Information
Estimated Payment
$0 Principal and Interest
 Walk Score for 73 Glen Springs Drive
Walk Score for 73 Glen Springs Drive

Book a Showing
Tour this home with Shally
Frequently Asked Questions
Can't find what you're looking for? Contact our support team for more information.
Check out 100+ listings near this property. Listings updated daily
See the Latest Listings by Cities
1500+ home for sale in Ontario

Looking for Your Perfect Home?
Let us help you find the perfect home that matches your lifestyle





