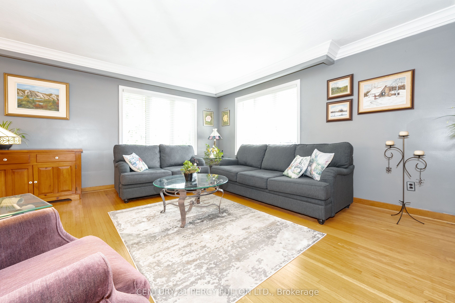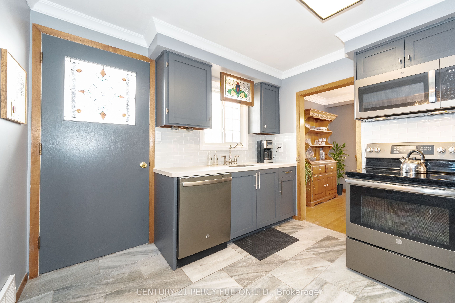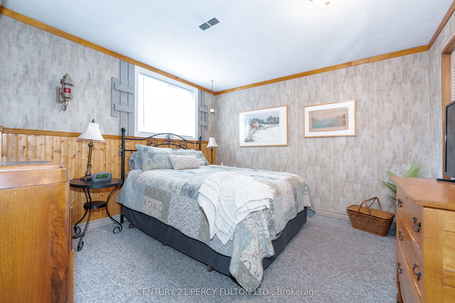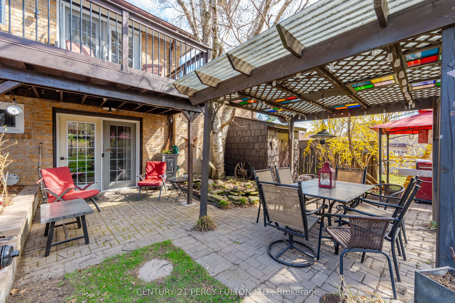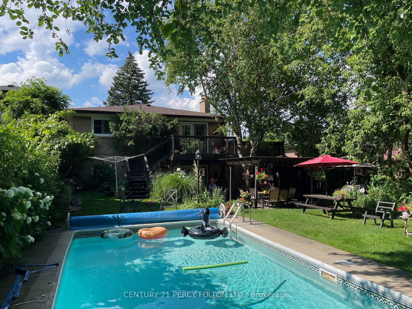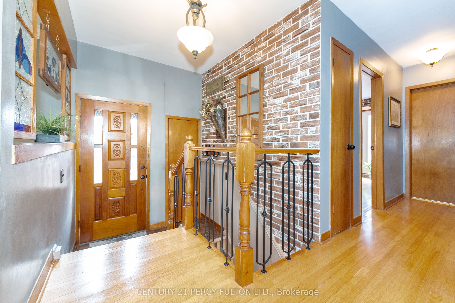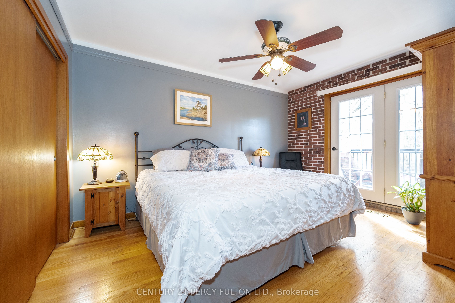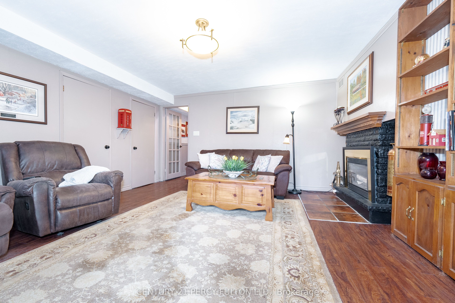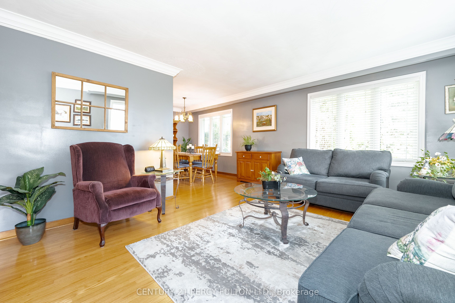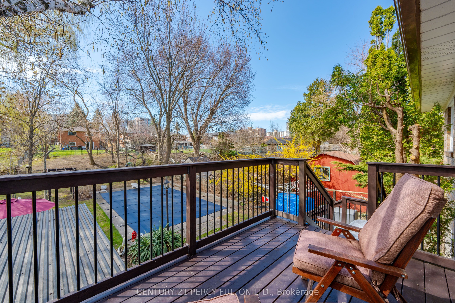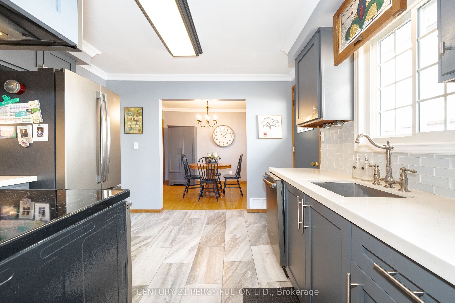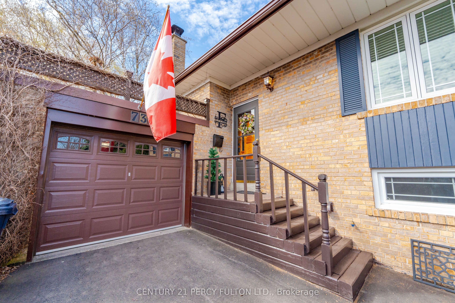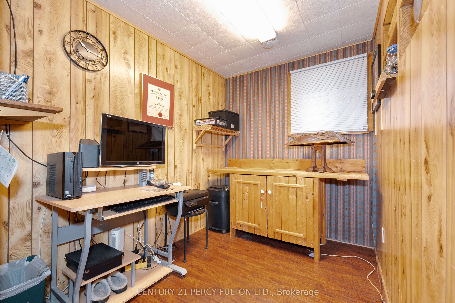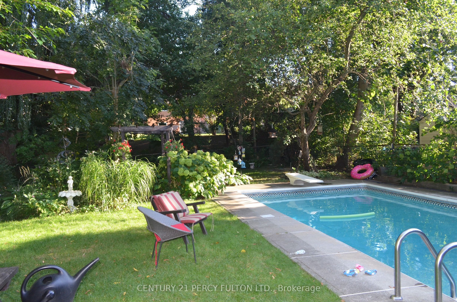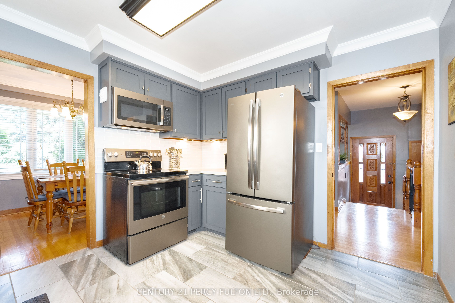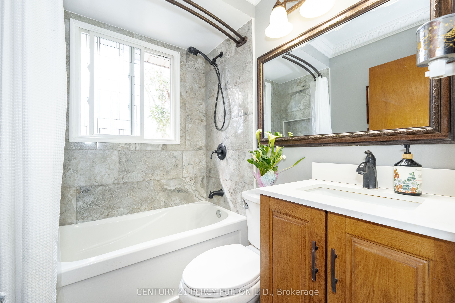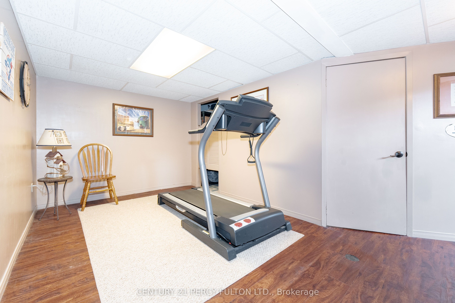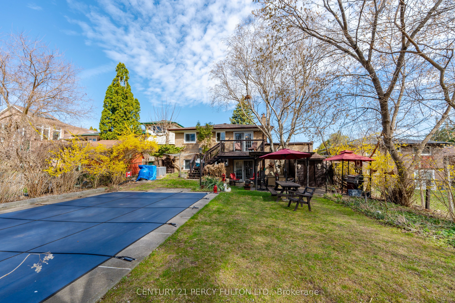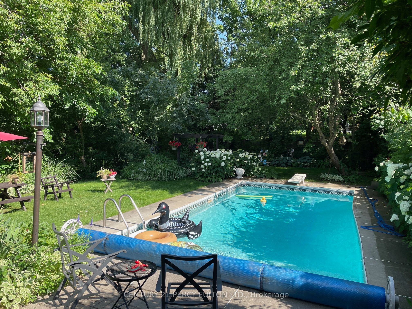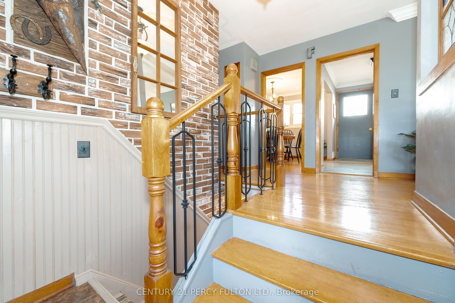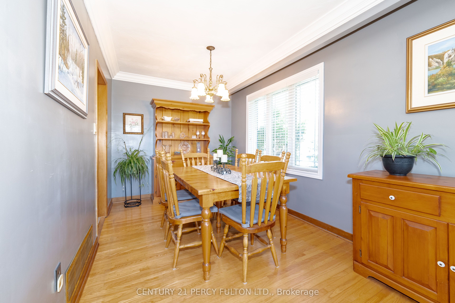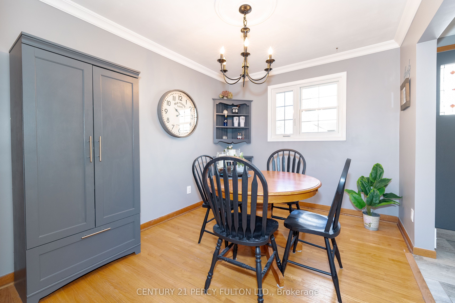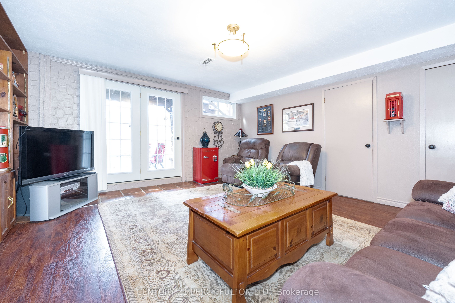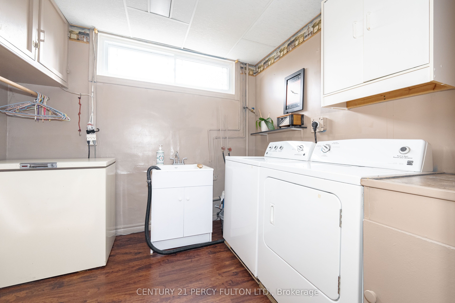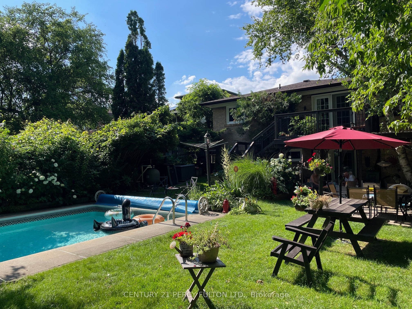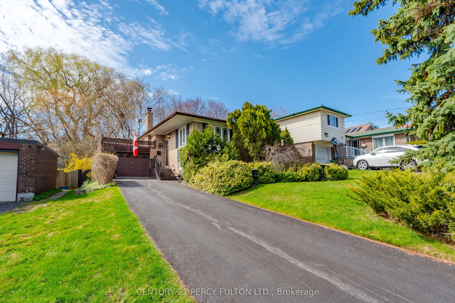
$999,900
Est. Payment
$3,819/mo*
*Based on 20% down, 4% interest, 30-year term
Listed by CENTURY 21 PERCY FULTON LTD.
Detached•MLS #E12110063•Price Change
Room Details
| Room | Features | Level |
|---|---|---|
Living Room 4.65 × 4.04 m | Hardwood FloorPicture Window | Main |
Dining Room 3.36 × 2.54 m | Hardwood FloorWindow | Main |
Kitchen 3.27 × 3.05 m | Ceramic FloorWalk-OutWindow | Main |
Primary Bedroom 4.18 × 3.18 m | W/O To DeckDouble ClosetHardwood Floor | Main |
Bedroom 3.14 × 2.71 m | Hardwood FloorWindowCloset | Main |
Bedroom 3 × 2.61 m | WindowDouble Closet | Main |
Client Remarks
This Beautiful Scarborough Village Bungalow Has Been Immaculately Maintained. It Features approximately 2100 square feet of living space with Walkout Basement To Patio + 14 Ft By 28 Ft Heated Inground Pool. There Is An Indoor Sauna. Parking For 5 Cars. The Home Faces North So You Get The Sun In The Back Yard All Day Long. Pool Has A 7 1/2 Ft Deep End + Both Summer And Winter Covers. Upgrades Include: All Windows Within The Last 10 Years. New Roof 2021 - New Eavestrough 2024. New Deck 2023
About This Property
73 Dunelm Street, Scarborough, M1J 3G3
Home Overview
Basic Information
Walk around the neighborhood
73 Dunelm Street, Scarborough, M1J 3G3
Shally Shi
Sales Representative, Dolphin Realty Inc
English, Mandarin
Residential ResaleProperty ManagementPre Construction
Mortgage Information
Estimated Payment
$0 Principal and Interest
 Walk Score for 73 Dunelm Street
Walk Score for 73 Dunelm Street

Book a Showing
Tour this home with Shally
Frequently Asked Questions
Can't find what you're looking for? Contact our support team for more information.
See the Latest Listings by Cities
1500+ home for sale in Ontario

Looking for Your Perfect Home?
Let us help you find the perfect home that matches your lifestyle
