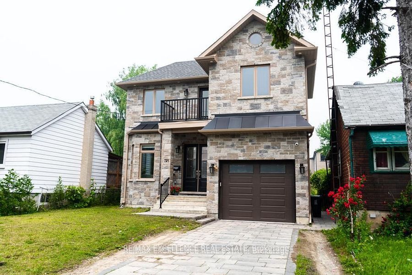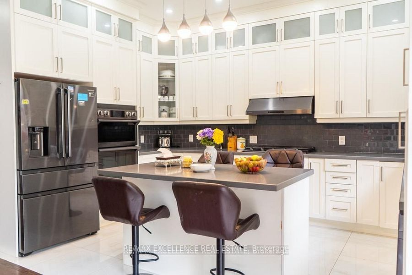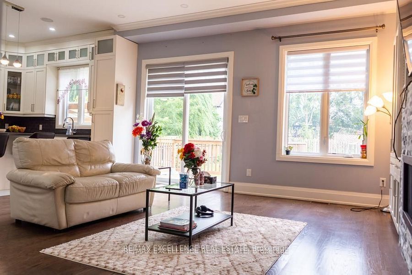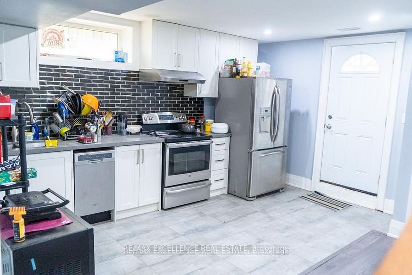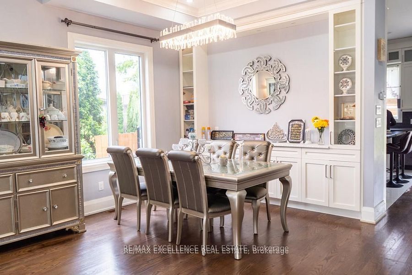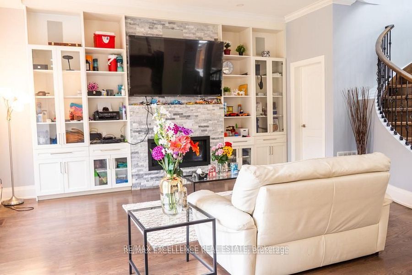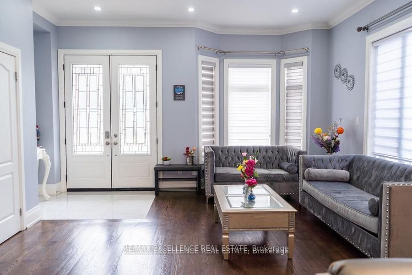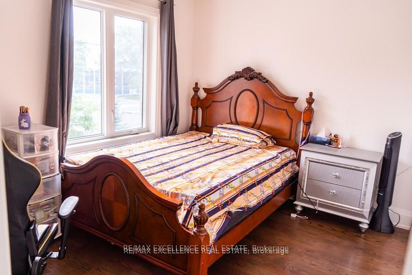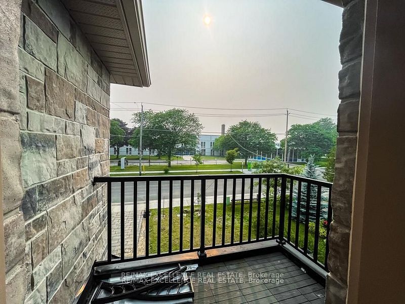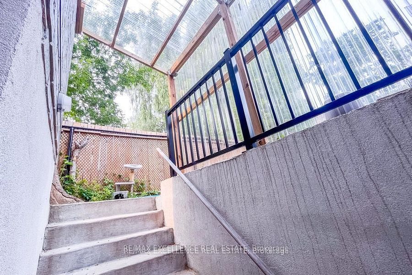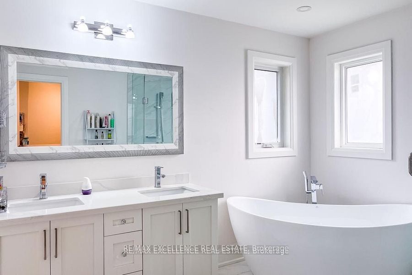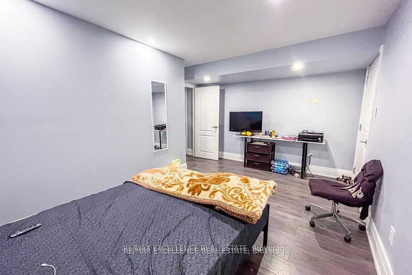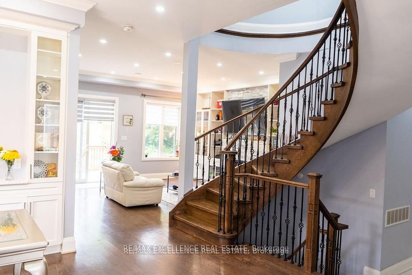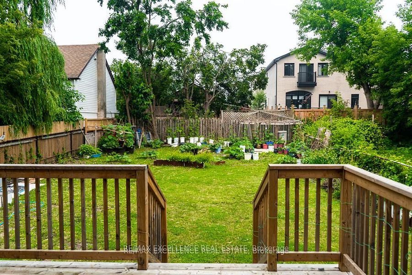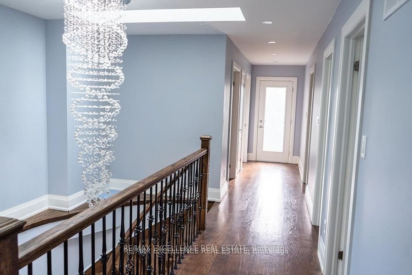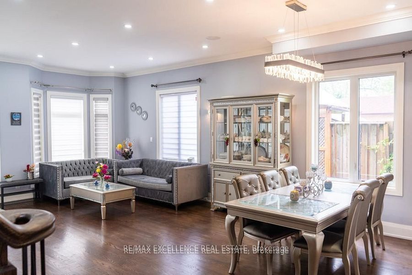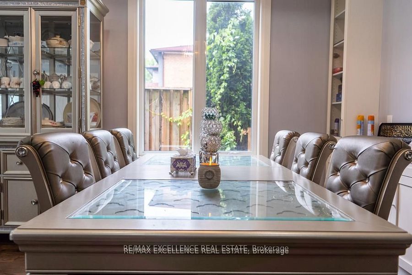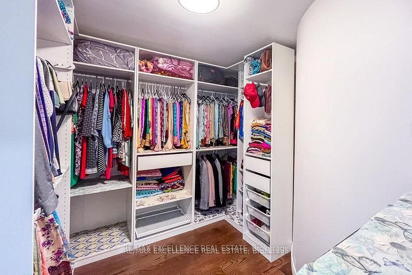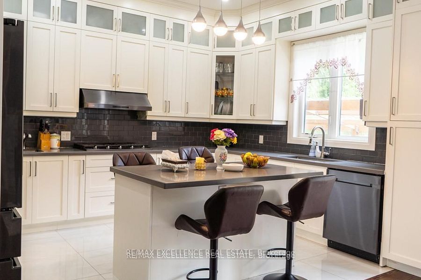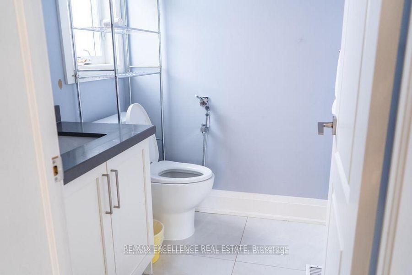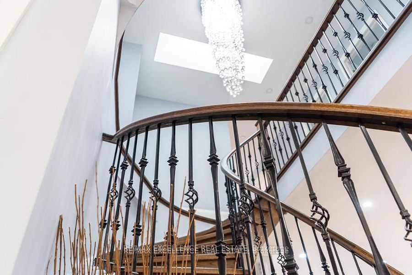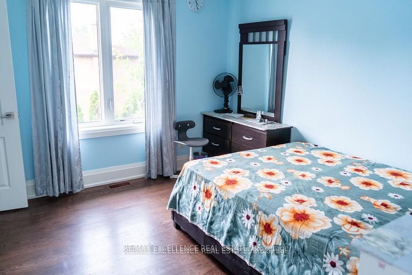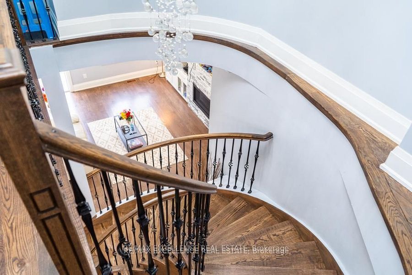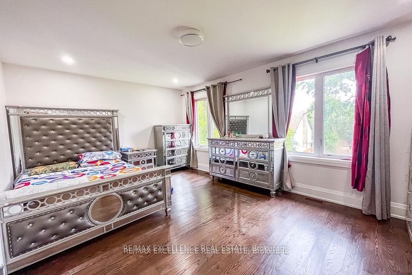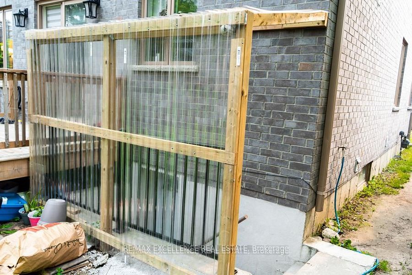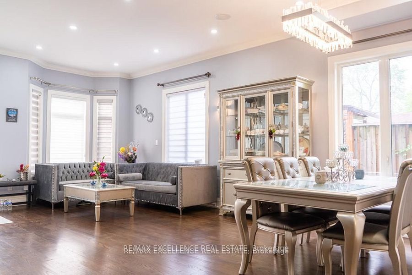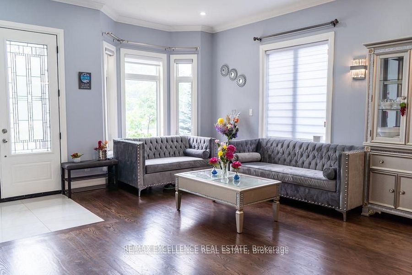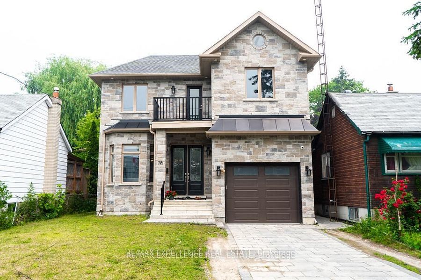
$1,499,000
Est. Payment
$5,725/mo*
*Based on 20% down, 4% interest, 30-year term
Listed by RE/MAX EXCELLENCE REAL ESTATE
Detached•MLS #E12062500•New
Room Details
| Room | Features | Level |
|---|---|---|
Living Room 4.62 × 5.13 m | Combined w/DiningHardwood FloorPot Lights | Ground |
Dining Room 5.05 × 3.65 m | Combined w/DiningHardwood FloorPot Lights | Ground |
Kitchen 4.26 × 3.14 m | Quartz CounterB/I OvenCentre Island | Ground |
Primary Bedroom 5.35 × 3.65 m | 5 Pc EnsuiteWalk-In Closet(s)Hardwood Floor | Second |
Bedroom 2 3.35 × 3.35 m | 3 Pc EnsuiteWalk-In Closet(s)Hardwood Floor | Second |
Bedroom 3 2.28 × 3.35 m | 3 Pc EnsuiteWalk-In Closet(s) | Second |
Client Remarks
This Beautifully Built Home Features 4 + 3 Bedrooms, 5 Washrooms, Kitchen W/Quartz Countertops ,Centre Island/Breakfast Bar With Gas Cooktop. Includes 2 Sinks, Hardwood Floors & Gas Fireplace. Master Bedroom with 5PC Ensuite & Large Walk In Closet, Gorgeous Spiral Staircase With 2 Skylights & a Stunning Crystal Chandelier. Includes Walk Out Separate Side Entrance For Basement. Minutes away from the Scarborough Bluffs. Very Close to Go Station, Subway, Schools, Malls, Parks and other amenities
About This Property
721 Midland Avenue, Scarborough, M1K 4E3
Home Overview
Basic Information
Walk around the neighborhood
721 Midland Avenue, Scarborough, M1K 4E3
Shally Shi
Sales Representative, Dolphin Realty Inc
English, Mandarin
Residential ResaleProperty ManagementPre Construction
Mortgage Information
Estimated Payment
$0 Principal and Interest
 Walk Score for 721 Midland Avenue
Walk Score for 721 Midland Avenue

Book a Showing
Tour this home with Shally
Frequently Asked Questions
Can't find what you're looking for? Contact our support team for more information.
Check out 100+ listings near this property. Listings updated daily
See the Latest Listings by Cities
1500+ home for sale in Ontario

Looking for Your Perfect Home?
Let us help you find the perfect home that matches your lifestyle
