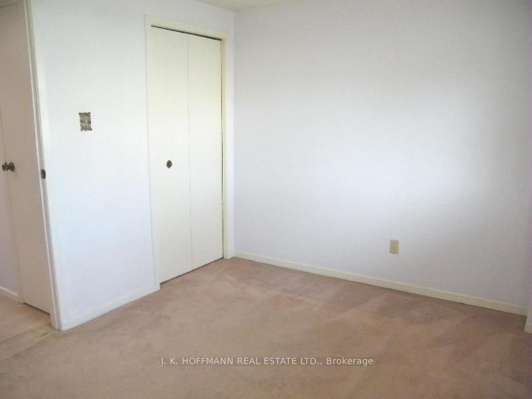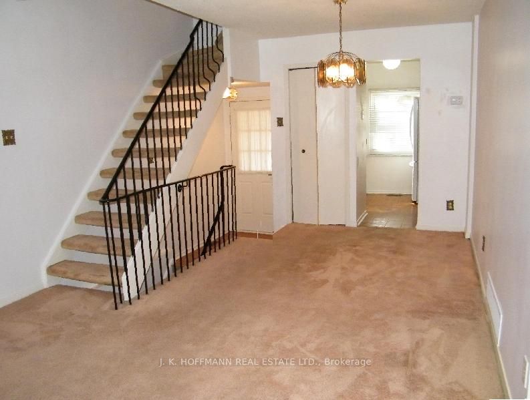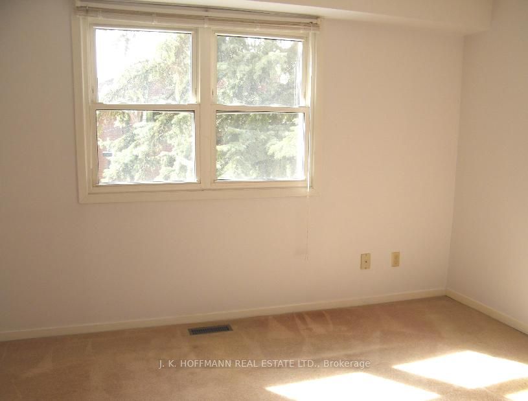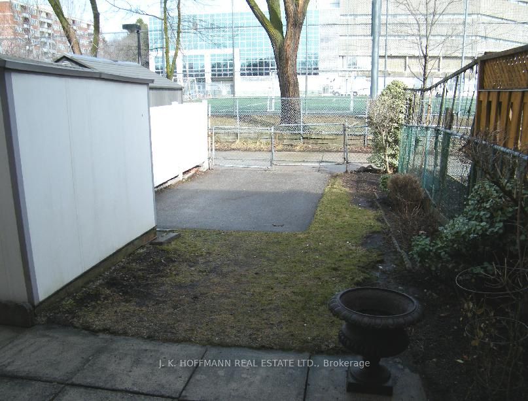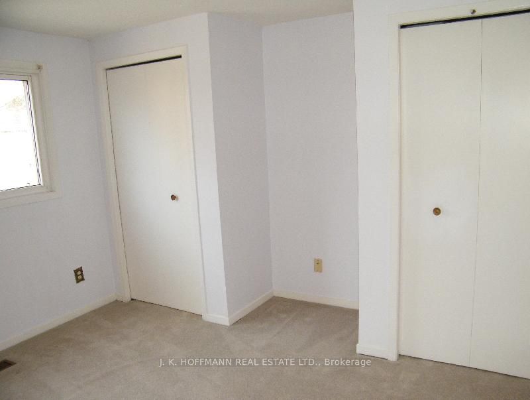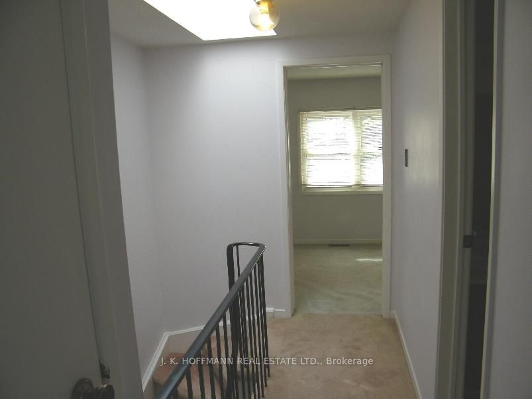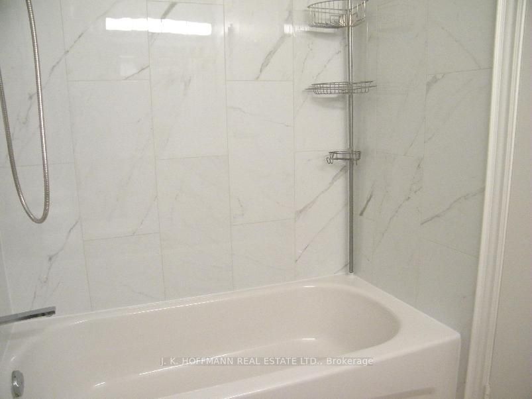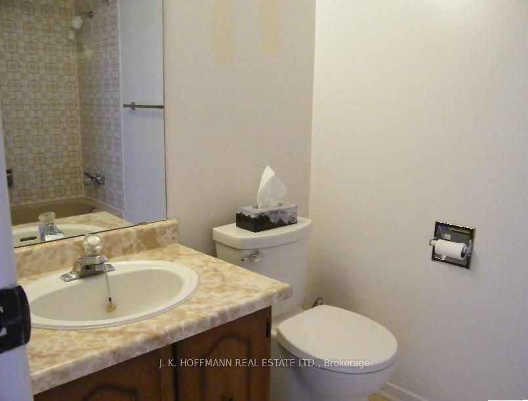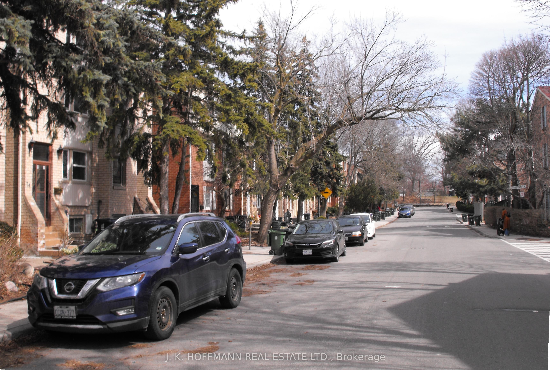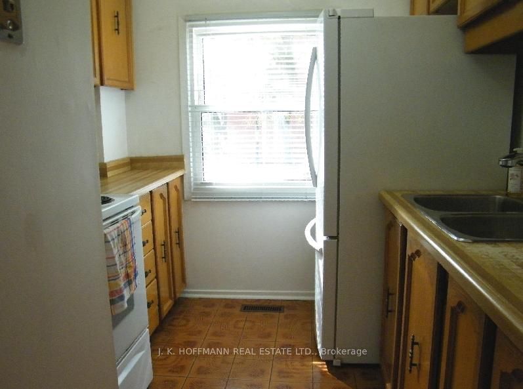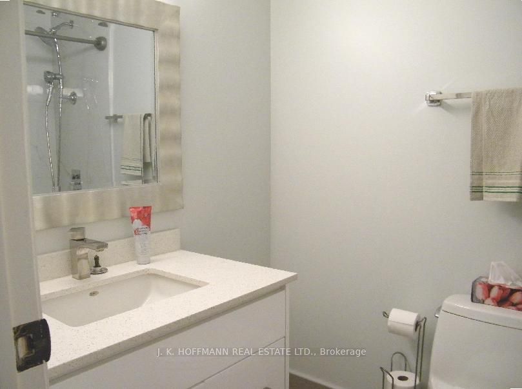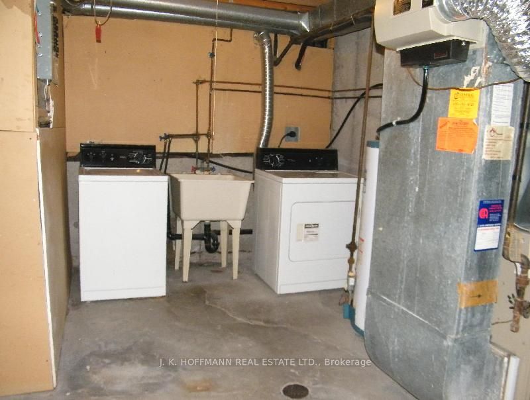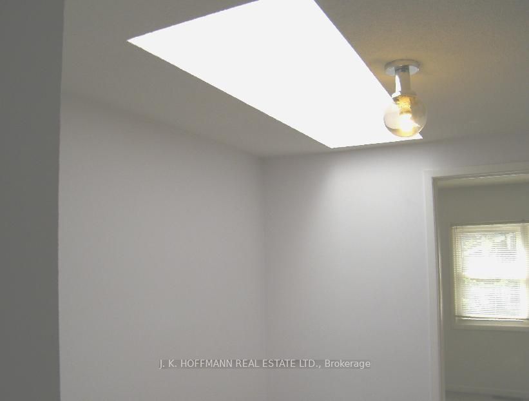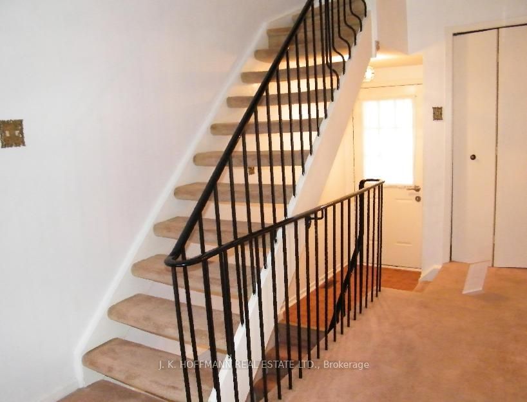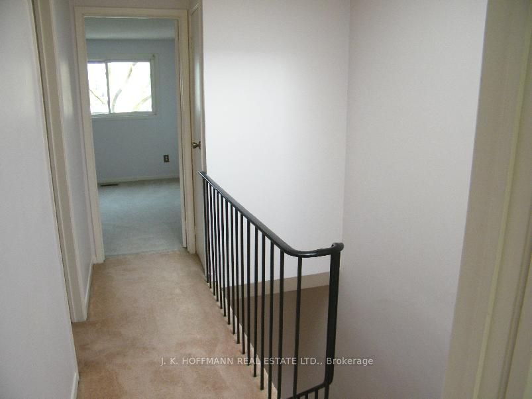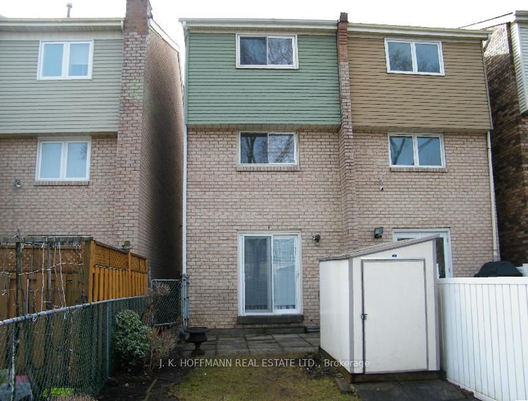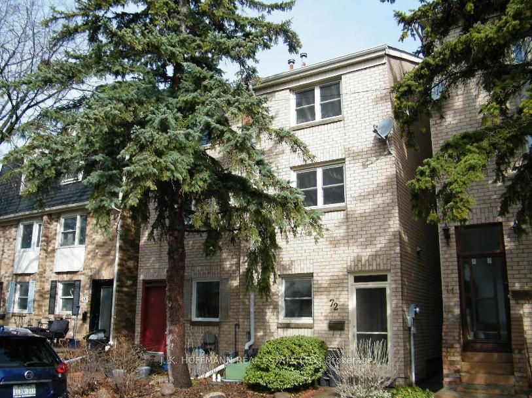
$1,049,900
Est. Payment
$4,010/mo*
*Based on 20% down, 4% interest, 30-year term
Listed by J. K. HOFFMANN REAL ESTATE LTD.
Semi-Detached •MLS #E12058590•New
Room Details
| Room | Features | Level |
|---|---|---|
Living Room 3.76 × 2.62 m | Open ConceptBroadloomSliding Doors | Ground |
Dining Room 3.99 × 2.59 m | Open ConceptBroadloom | Ground |
Kitchen 2.6 × 2.4 m | WindowDouble Sink | Ground |
Bedroom 3.73 × 2.57 m | BroadloomCloset | Second |
Bedroom 3.73 × 2.82 m | BroadloomCloset | Second |
Bedroom 3.73 × 2.54 m | BroadloomCloset | Third |
Client Remarks
Lovely Brick Home in "Old Riverdale". Pretty Tree Lined/Dead End Street. Spacious Interior (1428 Sq Ft (MPAC) Plus Aprox 370 sq ft Unfinished Bsmt ). Features 4 Bedrooms, Open Concept Main Floor, 2 Full Baths, Skylight. Fenced Rear Yard and Private Parking From a Lane. Step to the Danforth, Subway, Shops, Restaurants, Offices. Just Steps to Monarch Park With Large Swimming Pool, Skating Rink, Green Space, Dog Park.
About This Property
72 Torbrick Road, Scarborough, M4J 4Z5
Home Overview
Basic Information
Walk around the neighborhood
72 Torbrick Road, Scarborough, M4J 4Z5
Shally Shi
Sales Representative, Dolphin Realty Inc
English, Mandarin
Residential ResaleProperty ManagementPre Construction
Mortgage Information
Estimated Payment
$0 Principal and Interest
 Walk Score for 72 Torbrick Road
Walk Score for 72 Torbrick Road

Book a Showing
Tour this home with Shally
Frequently Asked Questions
Can't find what you're looking for? Contact our support team for more information.
Check out 100+ listings near this property. Listings updated daily
See the Latest Listings by Cities
1500+ home for sale in Ontario

Looking for Your Perfect Home?
Let us help you find the perfect home that matches your lifestyle
