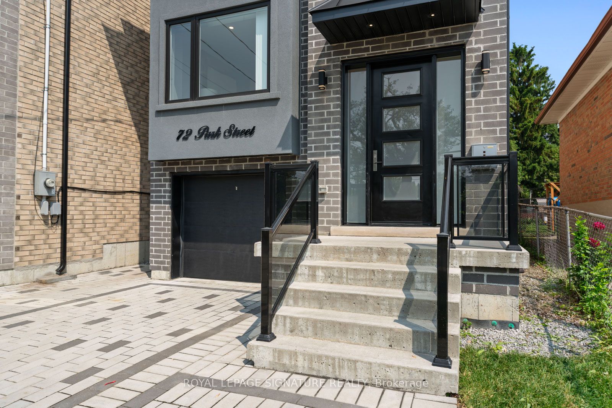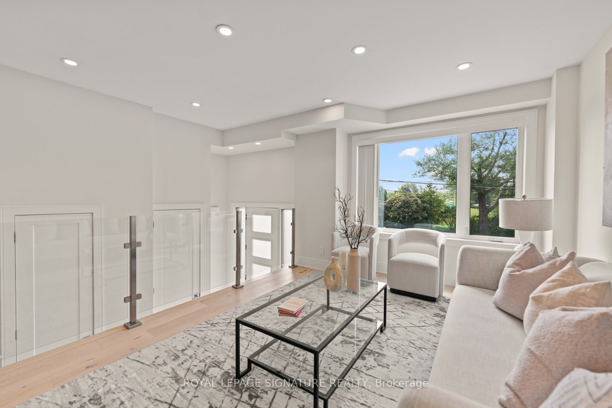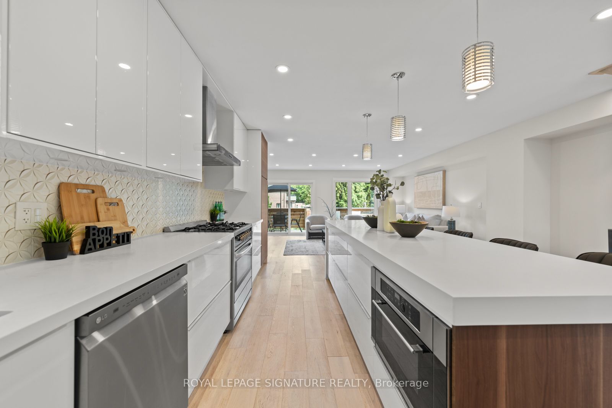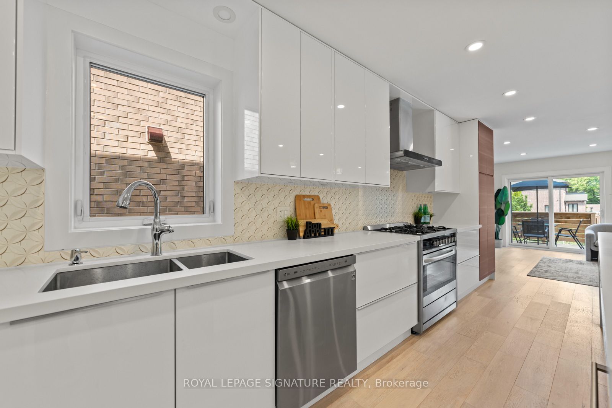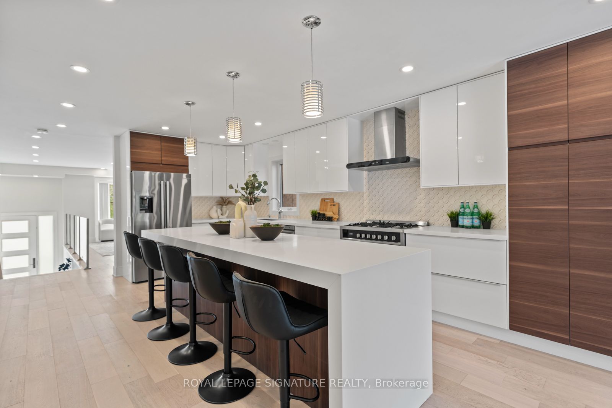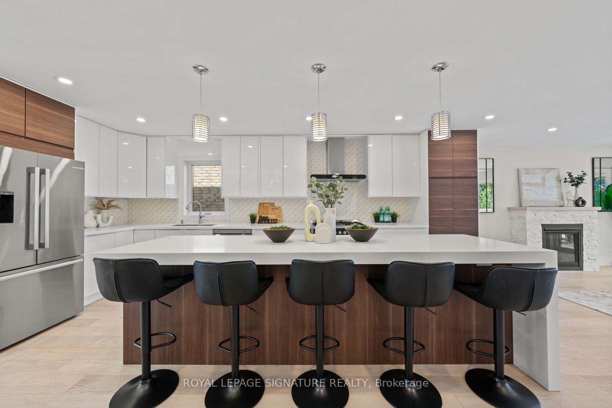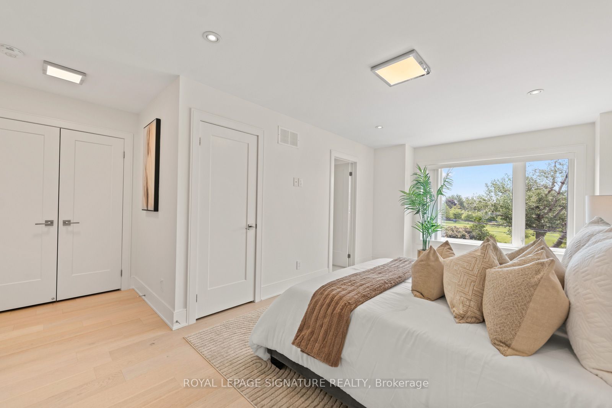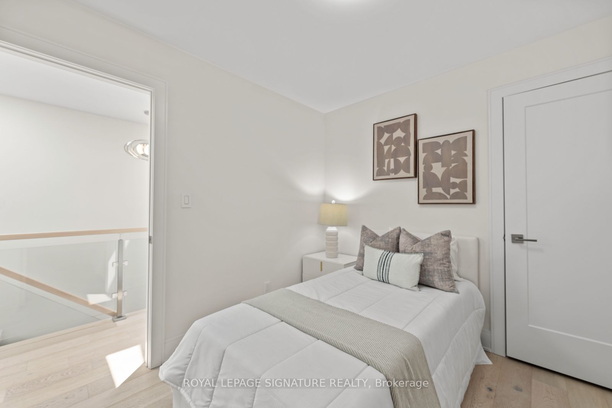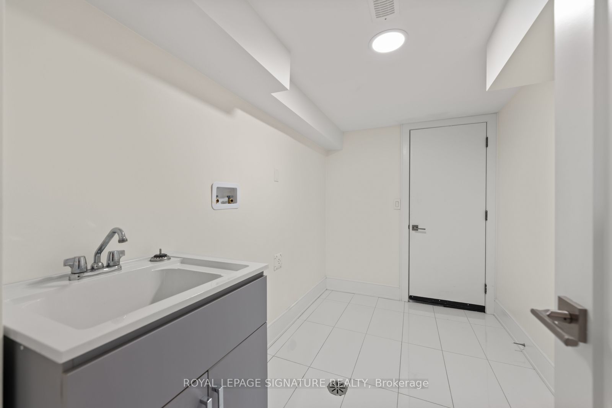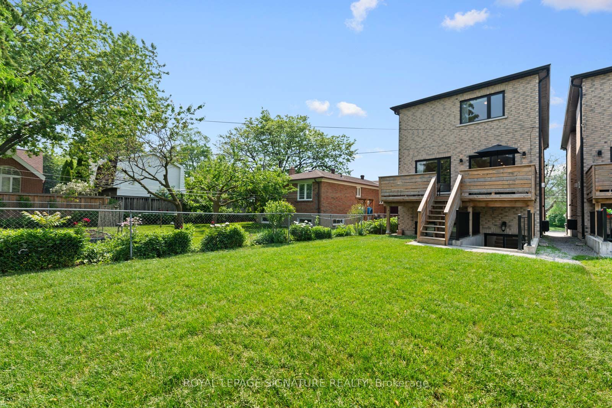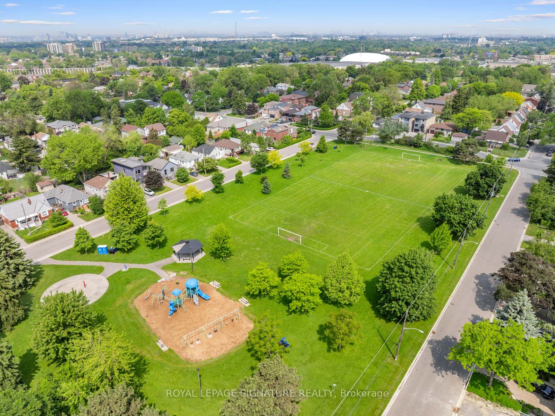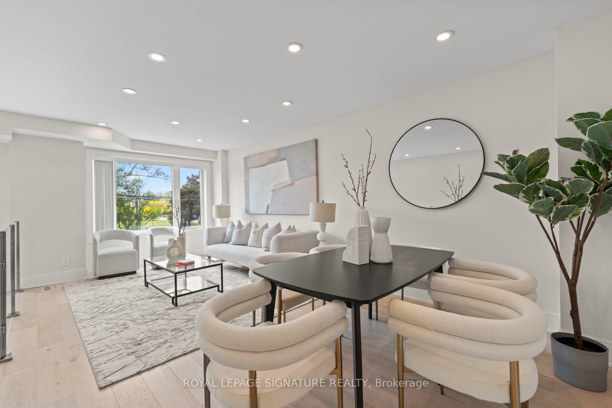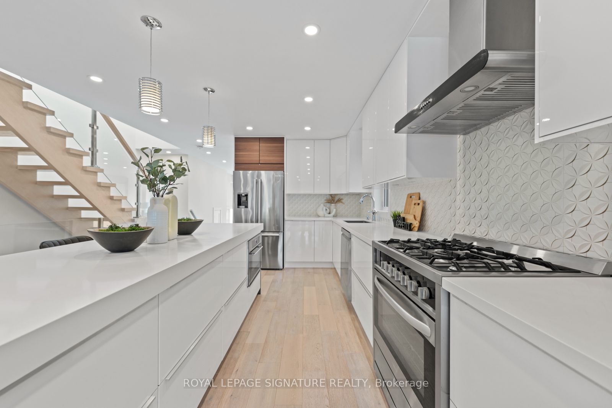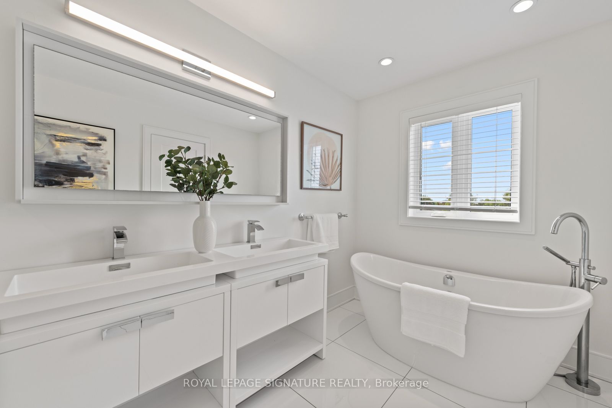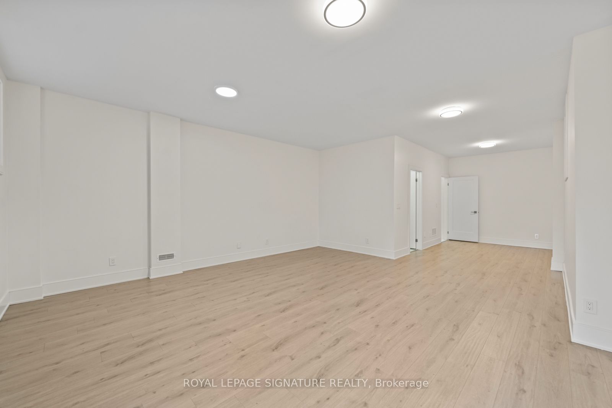
$1,689,000
Est. Payment
$6,451/mo*
*Based on 20% down, 4% interest, 30-year term
Listed by ROYAL LEPAGE SIGNATURE REALTY
Detached•MLS #E12224043•New
Room Details
| Room | Features | Level |
|---|---|---|
Living Room 6.35 × 3.35 m | Large WindowLED LightingCombined w/Dining | Main |
Dining Room 6.35 × 3.35 m | Hardwood FloorLED LightingCombined w/Living | Main |
Kitchen 6.1 × 3.35 m | Stainless Steel ApplQuartz CounterCentre Island | Main |
Primary Bedroom 5.64 × 3.25 m | His and Hers Closets6 Pc EnsuiteOverlooks Park | Second |
Bedroom 2 3.55 × 3.28 m | Double ClosetLarge WindowOverlooks Backyard | Second |
Bedroom 3 2.92 × 2.78 m | Large ClosetLarge WindowLED Lighting | Second |
Client Remarks
Gorgeous Custom Build Home with impeccable design and an unobstructed park view. Over 3,000 Sqft Of Luxury Living! Featuring Wide Plank Engineered Hardwood Floors, Led Lighting, Glass & S/S Railings With an open riser staircase that adds architectural flair, setting the tone for the thoughtful design throughout. The heart of the home is the chef-inspired kitchen, complete with sleek quartz countertops, a dramatic waterfall island, and high-end finishes that make both everyday living and entertaining effortless. The open concept family room offers a warm, inviting atmosphere with a gas fireplace and walk-out to a large deck, a perfect outdoor extension of your living space, ideal for relaxing or hosting with a view. Natural light floods the upper level through three beautifully placed skylights, enhancing the spacious layout. The primary retreat features spacious his and her closets and a spa-like ensuite with a rainhead glass shower, double vanity and freestanding soaker tub. Three additional bedrooms with large windows and closets complete the second floor along with A convenient laundry room! The fully finished walk-up basement offers incredible flexibility with a generous open layout, large windows, and a stylish 4-piece bathroom, making it the ideal space for an entertainment area, home gym or convert it into a secondary suite with roughed in kitchen! Every inch of this home exudes refined taste and modern sophistication all just steps from green space and natures beauty. Convenient location with Steps to the TTC and only Minutes to the GO station!
About This Property
72 Park Street, Scarborough, M1N 2N8
Home Overview
Basic Information
Walk around the neighborhood
72 Park Street, Scarborough, M1N 2N8
Shally Shi
Sales Representative, Dolphin Realty Inc
English, Mandarin
Residential ResaleProperty ManagementPre Construction
Mortgage Information
Estimated Payment
$0 Principal and Interest
 Walk Score for 72 Park Street
Walk Score for 72 Park Street

Book a Showing
Tour this home with Shally
Frequently Asked Questions
Can't find what you're looking for? Contact our support team for more information.
See the Latest Listings by Cities
1500+ home for sale in Ontario

Looking for Your Perfect Home?
Let us help you find the perfect home that matches your lifestyle
