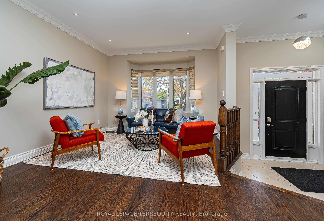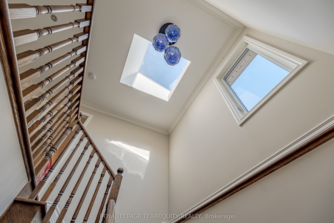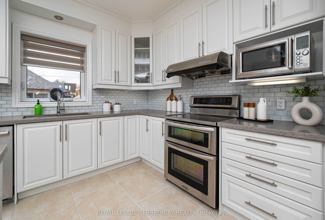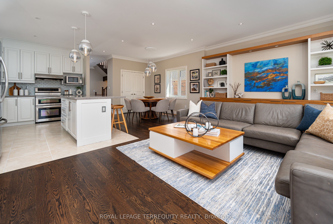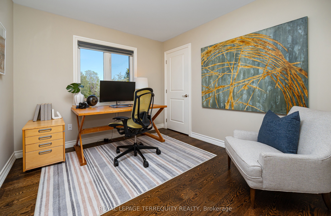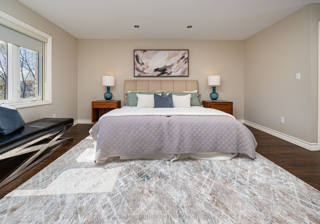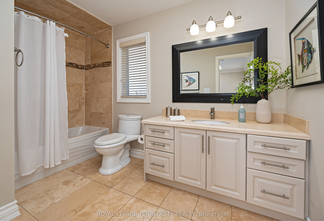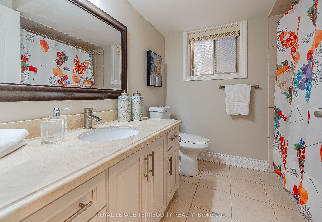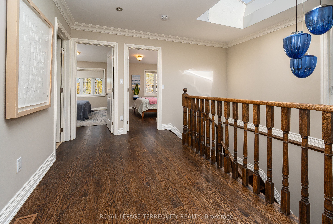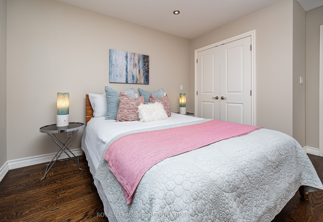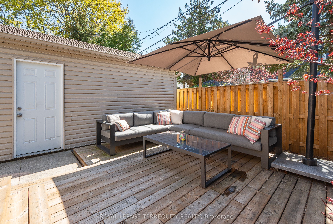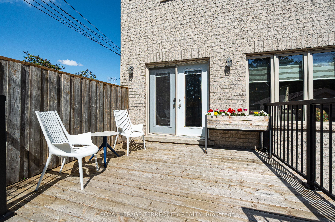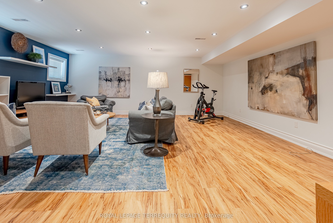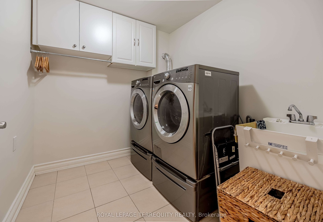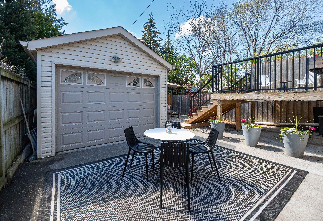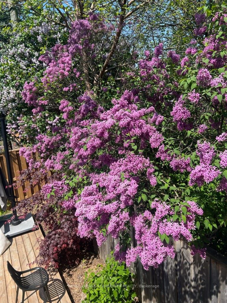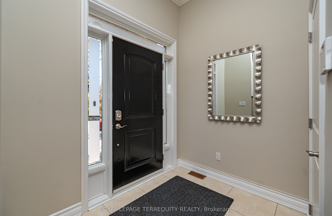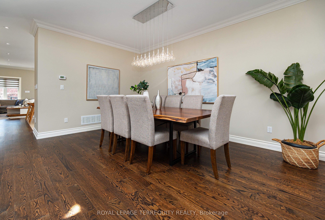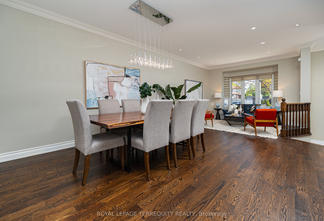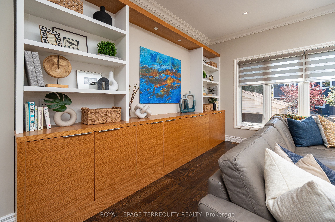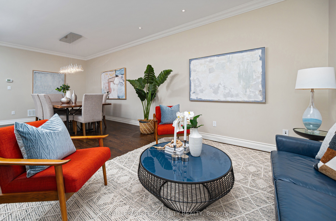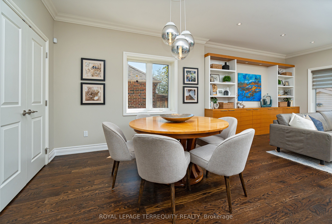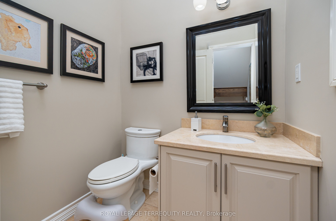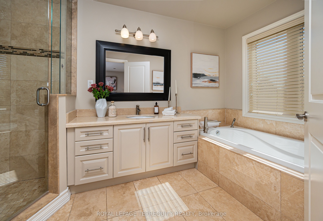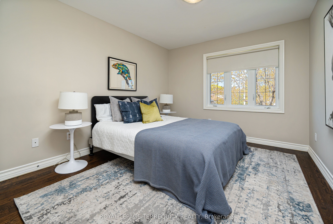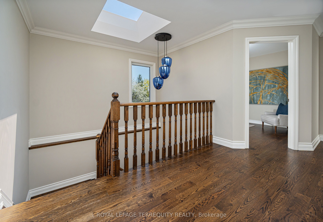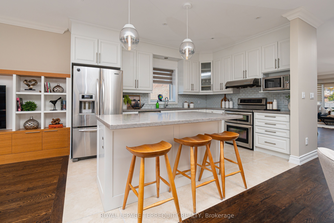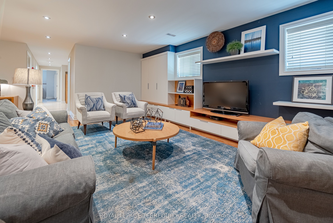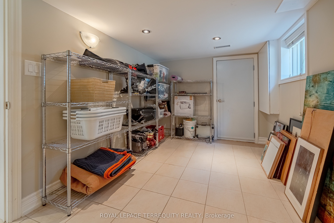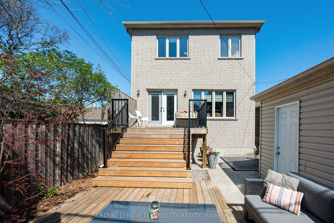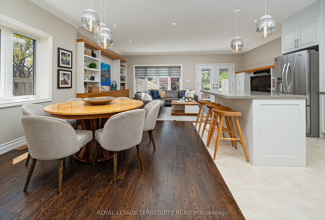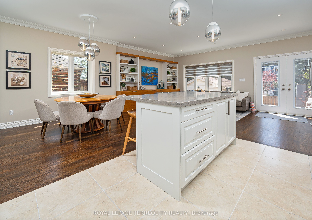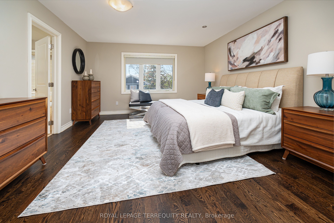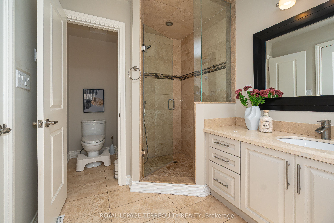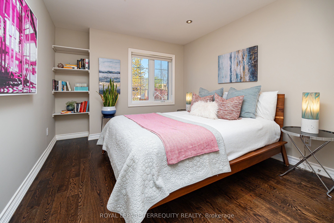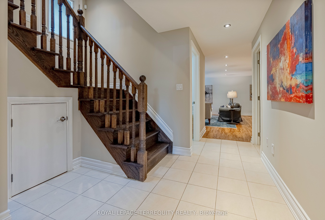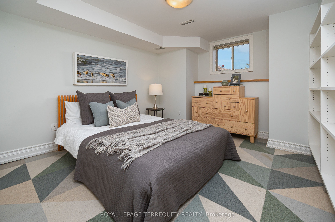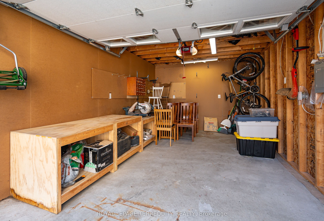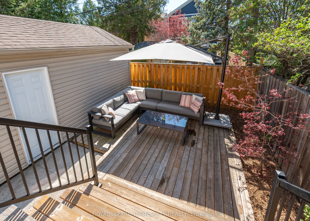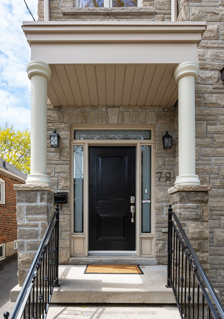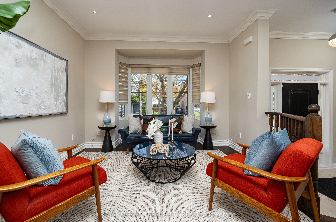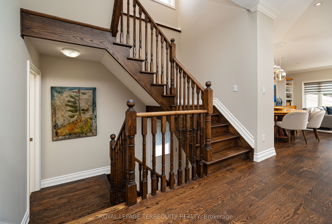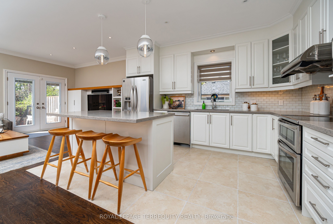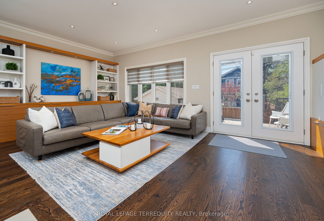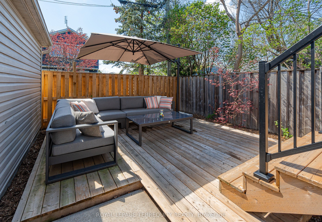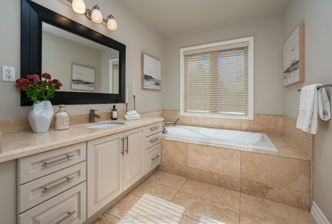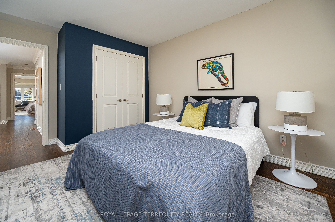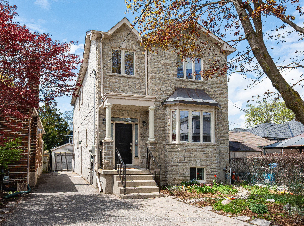
$1,999,000
Est. Payment
$7,635/mo*
*Based on 20% down, 4% interest, 30-year term
Listed by ROYAL LEPAGE TERREQUITY REALTY
Detached•MLS #E12132129•New
Room Details
| Room | Features | Level |
|---|---|---|
Living Room 4.18 × 2.18 m | Hardwood FloorOpen ConceptCombined w/Dining | Main |
Dining Room 4.21 × 3.18 m | Hardwood FloorOpen ConceptCombined w/Living | Main |
Kitchen 2.97 × 4.19 m | Hardwood FloorStainless Steel ApplCentre Island | Main |
Primary Bedroom 4.05 × 5.74 m | Hardwood Floor5 Pc EnsuiteWalk-In Closet(s) | Second |
Bedroom 2 3.06 × 4.36 m | Hardwood FloorDouble ClosetLarge Window | Second |
Bedroom 3 3.09 × 4.36 m | Hardwood FloorDouble ClosetLarge Window | Second |
Client Remarks
Welcome to 72 Northbrook Road, a bright and elegant, full brick (not stucco!) custom built home in a prime East York location. This extremely well maintained home features approximately 3600 square feet of total finished living space over 3 floors, and includes 4+1 bedrooms & 3 full baths plus powder room. The magnificent main floor has beautiful oak floors and a fantastic open concept layout, with 9 foot ceilings throughout. The fabulous custom kitchen with a centre island is combined with the generous breakfast area as well as a spacious family room with gorgeous built in cabinetry/shelving on 2 walls, and a walk-out to the lovely deck and back yard. The 2nd floor includes a very large primary bedroom with 5 pc ensuite bathroom and walk-in closet, as well as 3 more good-sized bedrooms. The lower level has a fantastic recreation/games /exercise area for your favourite hobbies/pastimes, and also boasts even more lovely built-in cabinets, another bedroom and amazing storage area and cold room. There is a separate side entrance for the basement with the possibility of an in-law suite (there was a kitchen that has been removed but could be restored). Other features include a private driveway, an electric car charger, and a garage that can be used as a workshop or for additional storage. Freshly painted throughout, this house shows extremely well and is ready for you to move in and enjoy! Easy access to DVP & The Danforth, great schools nearby, easy transit access, Dieppe Park sports complex at bottom of street (a 7.4 acre park with an outdoor ice rink, baseball diamond, sports field, playground & splash pad).
About This Property
72 Northbrook Road, Scarborough, M4J 4G3
Home Overview
Basic Information
Walk around the neighborhood
72 Northbrook Road, Scarborough, M4J 4G3
Shally Shi
Sales Representative, Dolphin Realty Inc
English, Mandarin
Residential ResaleProperty ManagementPre Construction
Mortgage Information
Estimated Payment
$0 Principal and Interest
 Walk Score for 72 Northbrook Road
Walk Score for 72 Northbrook Road

Book a Showing
Tour this home with Shally
Frequently Asked Questions
Can't find what you're looking for? Contact our support team for more information.
See the Latest Listings by Cities
1500+ home for sale in Ontario

Looking for Your Perfect Home?
Let us help you find the perfect home that matches your lifestyle
