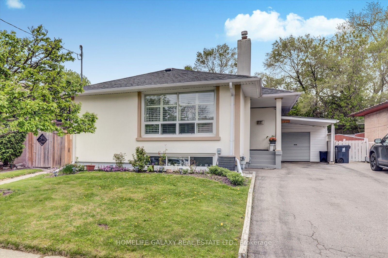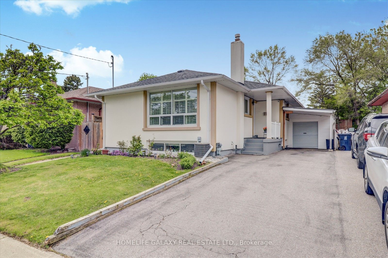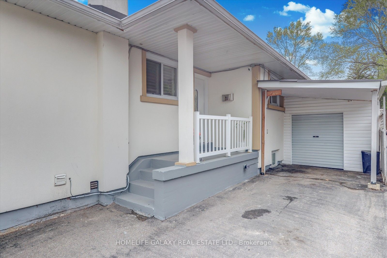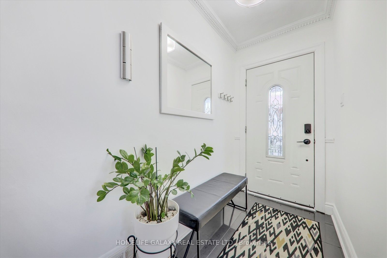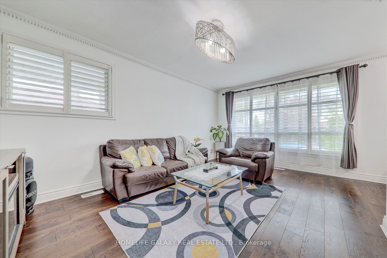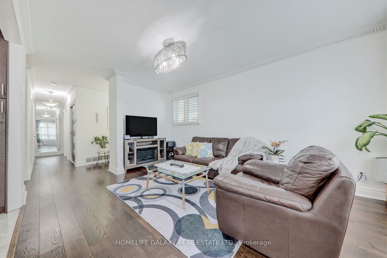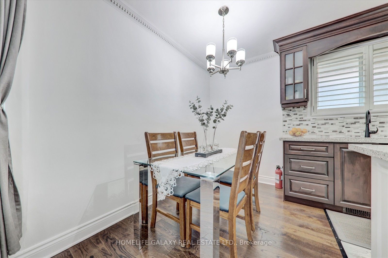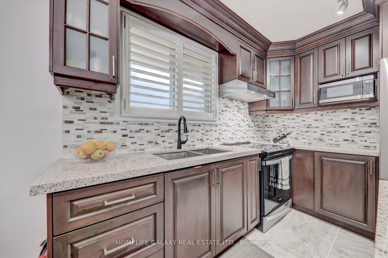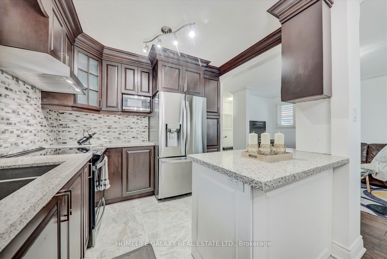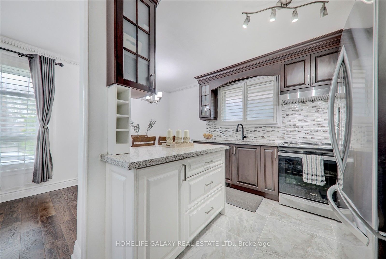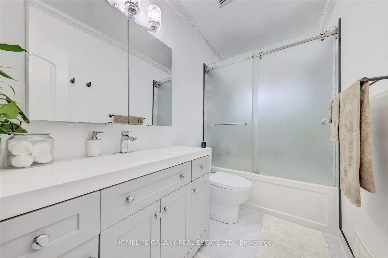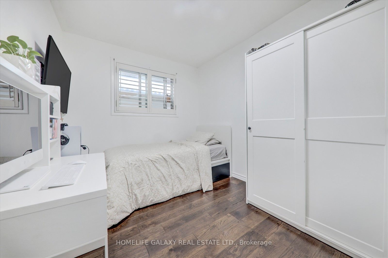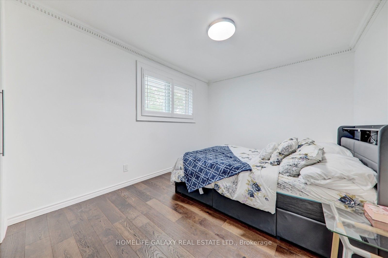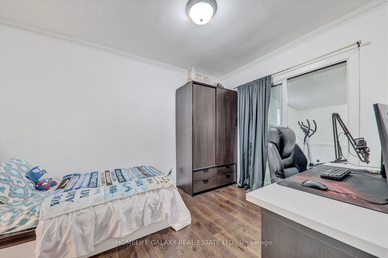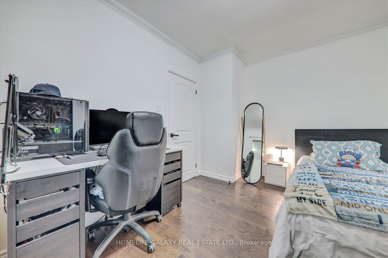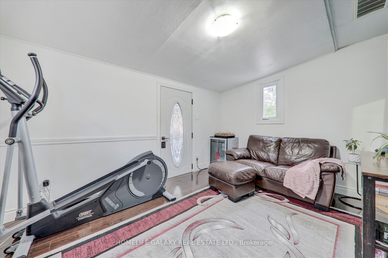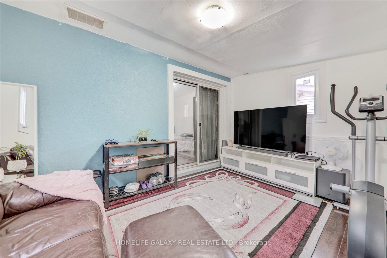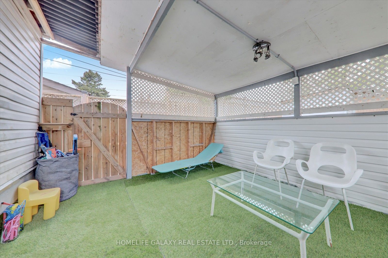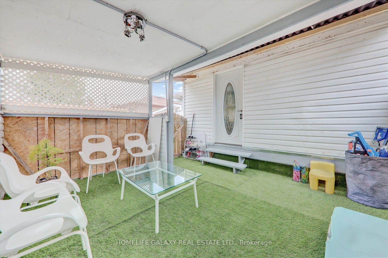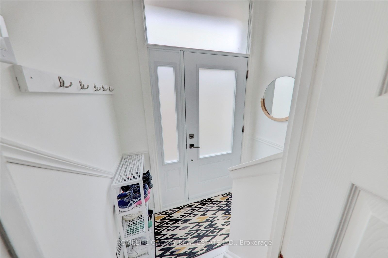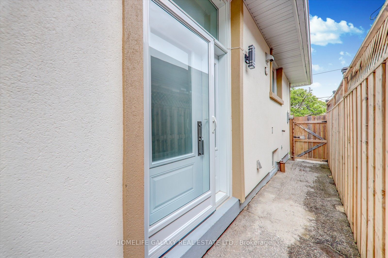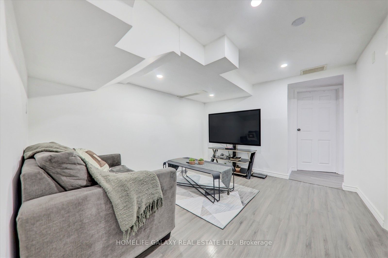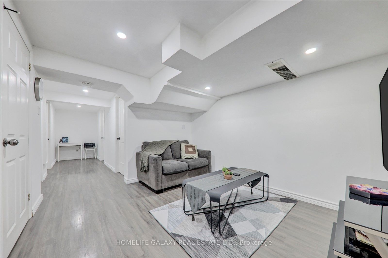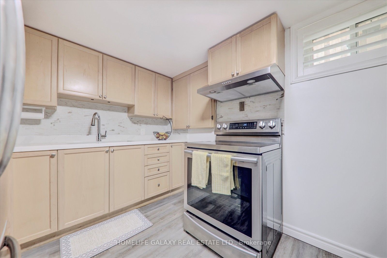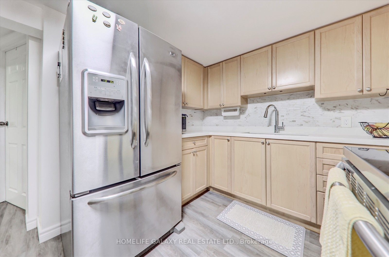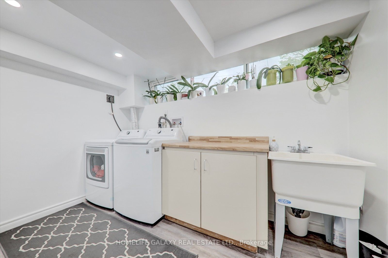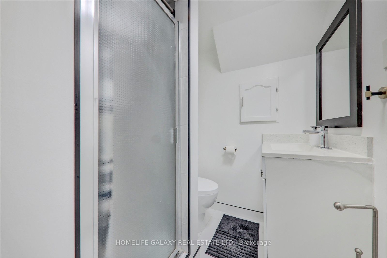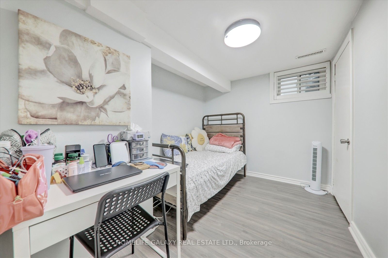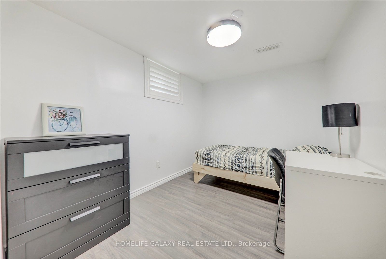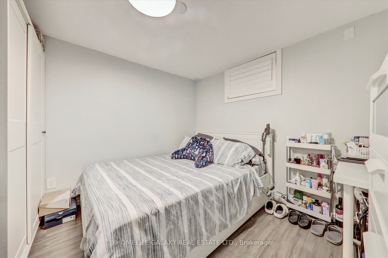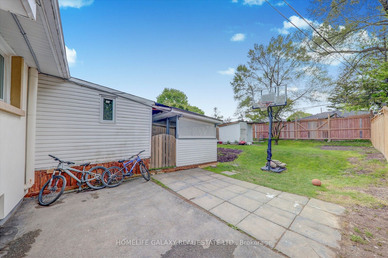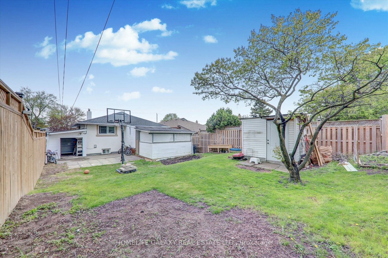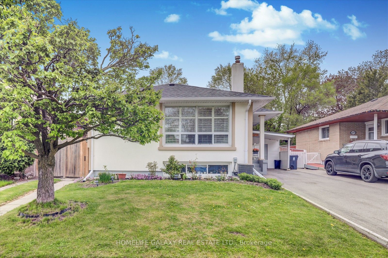
$1,099,000
Est. Payment
$4,197/mo*
*Based on 20% down, 4% interest, 30-year term
Listed by HOMELIFE GALAXY REAL ESTATE LTD.
Detached•MLS #E12166358•New
Room Details
| Room | Features | Level |
|---|---|---|
Living Room 4.96 × 3.39 m | Hardwood FloorCrown MouldingLarge Window | Main |
Dining Room 2.97 × 2.1 m | Hardwood FloorOverlooks BackyardOpen Concept | Main |
Kitchen 2.93 × 2.85 m | Ceramic FloorQuartz CounterBacksplash | Main |
Bedroom 3.81 × 3.03 m | Hardwood FloorCrown MouldingB/I Closet | Main |
Bedroom 2 2.6 × 3.82 m | Hardwood FloorWindowCloset | Main |
Bedroom 3 2.82 × 3.02 m | Hardwood FloorClosetW/O To Sunroom | Main |
Client Remarks
Beautifully Maintained Detached Stucco Home with Basement in the Highly Desirable Woburn Community. This bright and spacious home features 3+3 bedrooms and 2 full washrooms, offering a flexible layout ideal for extended families. The interior boasts gleaming hardwood flooring throughout, elegant 4 baseboards, crown molding, and has been freshly painted for a modern, move-in ready feel. Include a reshingled roof, California shutters, and replaced gutters. The fully renovated kitchen is a showstopper, featuring rich wood cabinetry with extended pantries, a central island, stylish backsplash, new S/S Appl, and Quartz countertops. The basement includes updated windows, a side entrance, and has been smartly finished. Both bathrooms have been tastefully renovated, and upgraded ELFs add a polished touch throughout.
About This Property
71 Sundance Crescent, Scarborough, M1G 2M1
Home Overview
Basic Information
Walk around the neighborhood
71 Sundance Crescent, Scarborough, M1G 2M1
Shally Shi
Sales Representative, Dolphin Realty Inc
English, Mandarin
Residential ResaleProperty ManagementPre Construction
Mortgage Information
Estimated Payment
$0 Principal and Interest
 Walk Score for 71 Sundance Crescent
Walk Score for 71 Sundance Crescent

Book a Showing
Tour this home with Shally
Frequently Asked Questions
Can't find what you're looking for? Contact our support team for more information.
See the Latest Listings by Cities
1500+ home for sale in Ontario

Looking for Your Perfect Home?
Let us help you find the perfect home that matches your lifestyle
