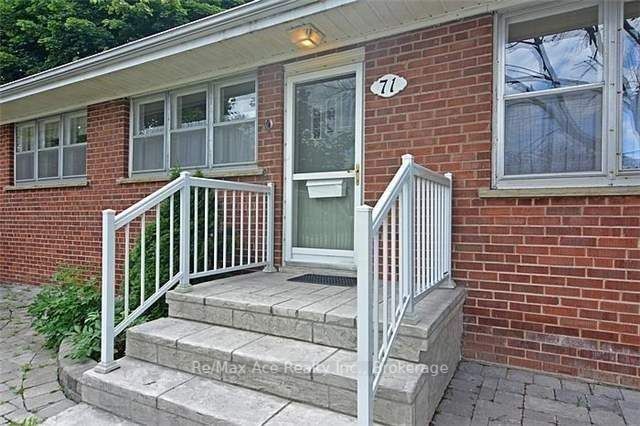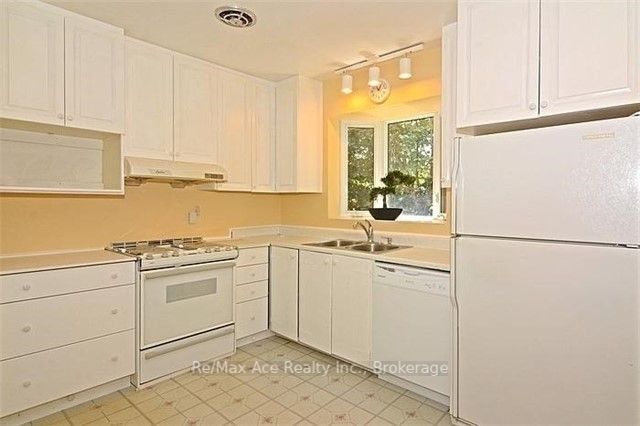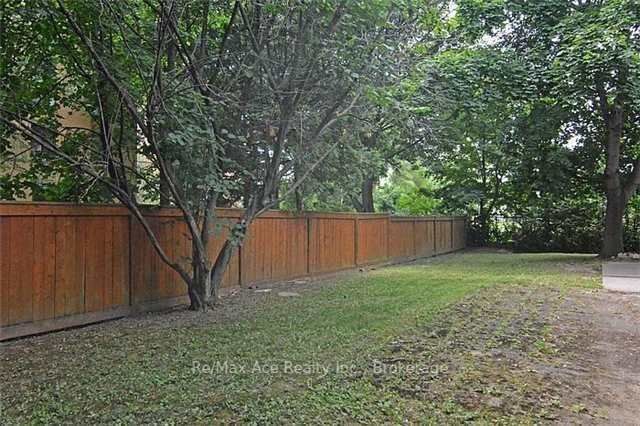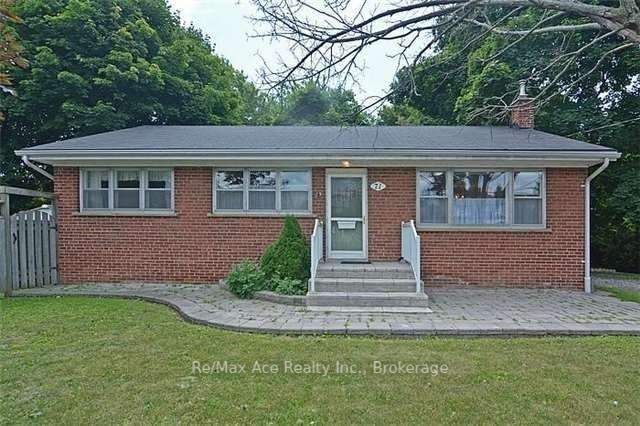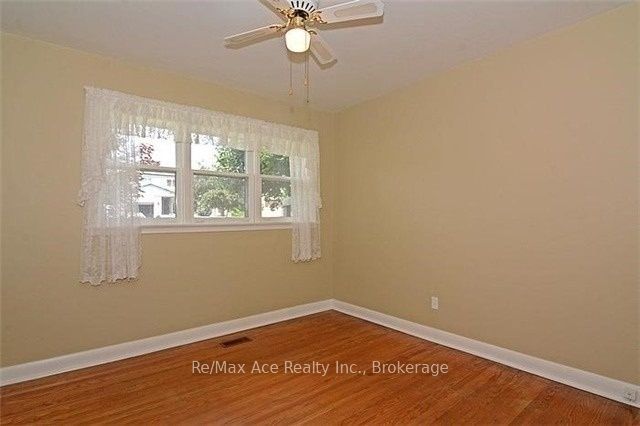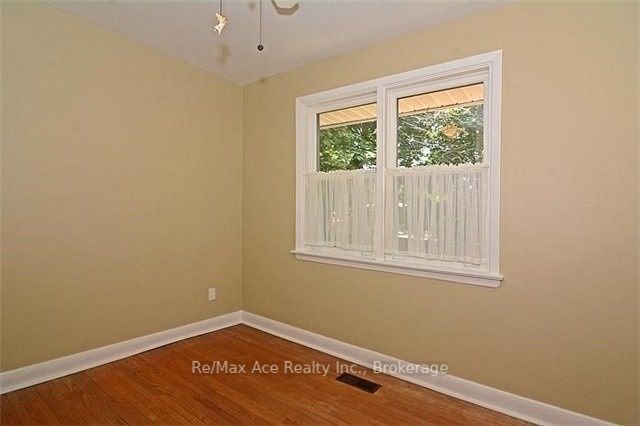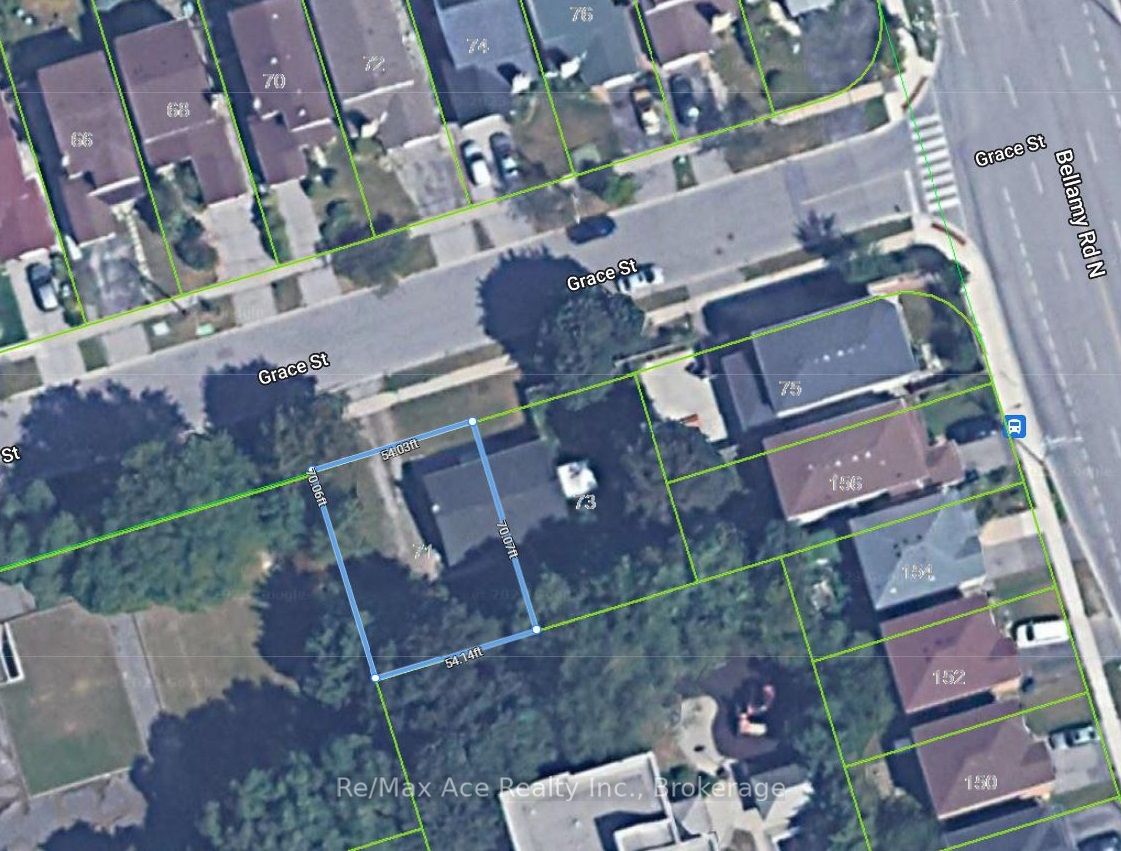
$1,748,000
Est. Payment
$6,676/mo*
*Based on 20% down, 4% interest, 30-year term
Listed by Re/Max Ace Realty Inc., Brokerage
Detached•MLS #E9386606•Price Change
Room Details
| Room | Features | Level |
|---|---|---|
Living Room 5.55 × 3.3 m | Hardwood FloorLarge WindowCombined w/Dining | Main |
Dining Room 2.62 × 2.14 m | Hardwood FloorWindowCombined w/Living | Main |
Kitchen 3.66 × 3.48 m | Overlooks BackyardBay WindowBreakfast Area | Main |
Primary Bedroom 3.3 × 3.2 m | Hardwood FloorWindowCloset | Main |
Bedroom 2 3.2 × 2.39 m | Hardwood FloorWindowCloset | Main |
Bedroom 3 2.57 × 2.46 m | Hardwood FloorWindowCloset | Main |
Client Remarks
Fabulous Opportunity To Build.108 Feet Frontage . Two City Approved Lots. Each Lot Has 54 Feet Frontage. Drawings Are Ready . There Is Fully Detached Beautiful Brick, 3 Bedrooms, 2 Baths, Separate Entrance To Unspoiled Basement Sitting On The Lot. . Property Walking Distance To Go Transit, TTC, Shopping, Prime Location Of Toronto. **EXTRAS** Fridge, Washer, Dryer, Air Conditioner, Gas Stove, All Elfs, Ceiling Fans
About This Property
71-73 Grace Street, Scarborough, M1J 2M6
Home Overview
Basic Information
Walk around the neighborhood
71-73 Grace Street, Scarborough, M1J 2M6
Shally Shi
Sales Representative, Dolphin Realty Inc
English, Mandarin
Residential ResaleProperty ManagementPre Construction
Mortgage Information
Estimated Payment
$0 Principal and Interest
 Walk Score for 71-73 Grace Street
Walk Score for 71-73 Grace Street

Book a Showing
Tour this home with Shally
Frequently Asked Questions
Can't find what you're looking for? Contact our support team for more information.
See the Latest Listings by Cities
1500+ home for sale in Ontario

Looking for Your Perfect Home?
Let us help you find the perfect home that matches your lifestyle
