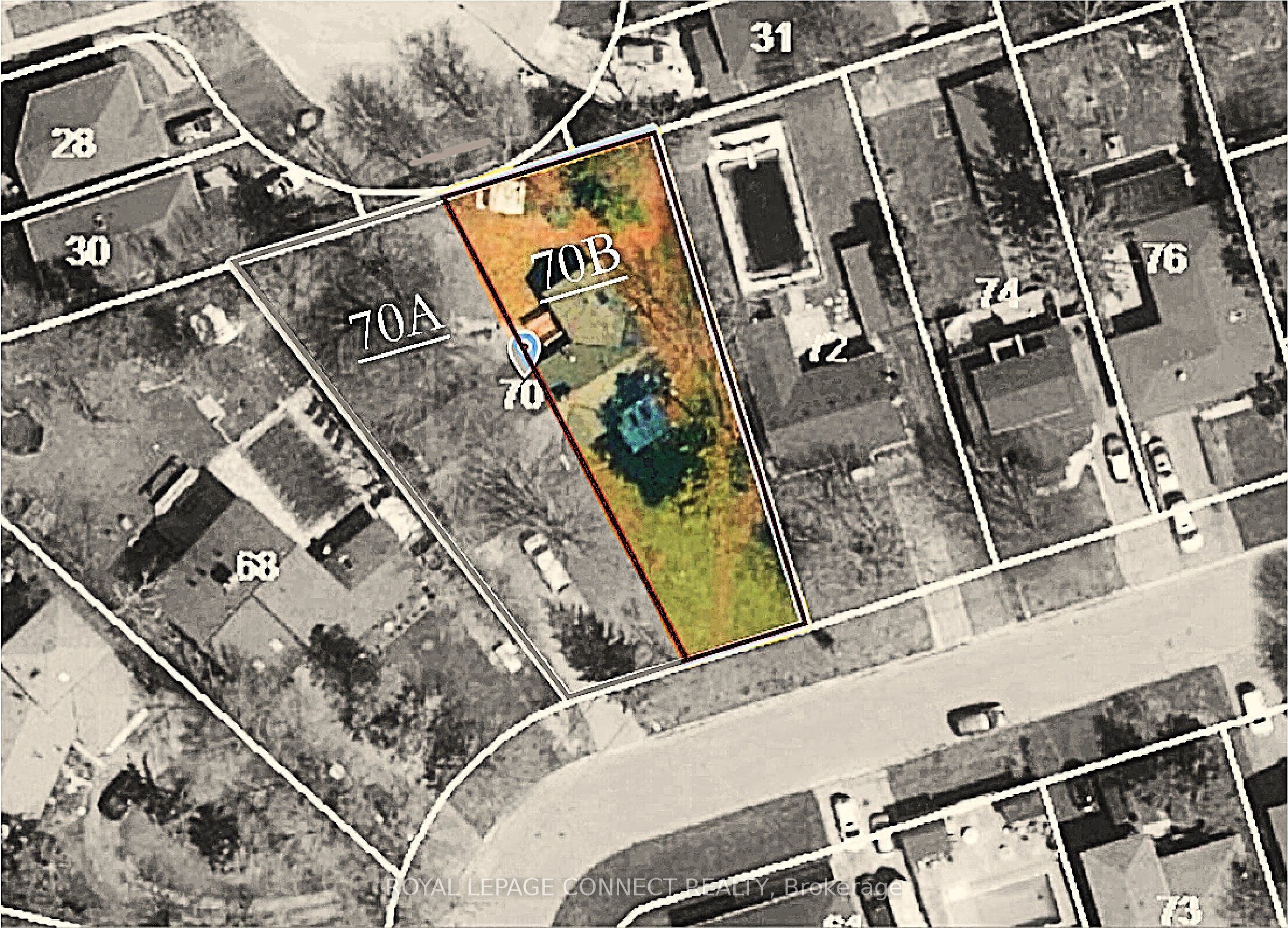
$735,000
Est. Payment
$2,807/mo*
*Based on 20% down, 4% interest, 30-year term
Listed by ROYAL LEPAGE CONNECT REALTY
Vacant Land•MLS #E12186984•New
Client Remarks
Final severance from adjacent property approved for a pie-shaped lot 8,105 sq. ft. in area. Lot Frontage of 46.40' (at Front Yard Setback Line) and Rear lot line of 66.63'. Final variances approved by TLAB for 3,957 sq. ft. above grade. Build either single family OR 4 plex + Garden Suite (5 units) or take advantage of the proposed City-wide Zoning change which would allow up to 6 units. The Assessment #, PIN and realty taxes are all for both 70A Dunstall and 70B Dunstall. Sketch is of proposed dwelling. All variances and conditions for severance have been completed to enable as-of-right construction. Garden Suite construction also as-of-right. Speak to Listing Agent about Development Charge exemptions, HST rebates, special CMHC financing for take-out mortgaging and proposed City-wide zoning changes to allow as-of-right 5 and 6 units (without a Garden Suite).
About This Property
70B Dunstall Crescent, Scarborough, M1E 3M4
Home Overview
Basic Information
Walk around the neighborhood
70B Dunstall Crescent, Scarborough, M1E 3M4
Shally Shi
Sales Representative, Dolphin Realty Inc
English, Mandarin
Residential ResaleProperty ManagementPre Construction
Mortgage Information
Estimated Payment
$0 Principal and Interest
 Walk Score for 70B Dunstall Crescent
Walk Score for 70B Dunstall Crescent

Book a Showing
Tour this home with Shally
Frequently Asked Questions
Can't find what you're looking for? Contact our support team for more information.
See the Latest Listings by Cities
1500+ home for sale in Ontario

Looking for Your Perfect Home?
Let us help you find the perfect home that matches your lifestyle
