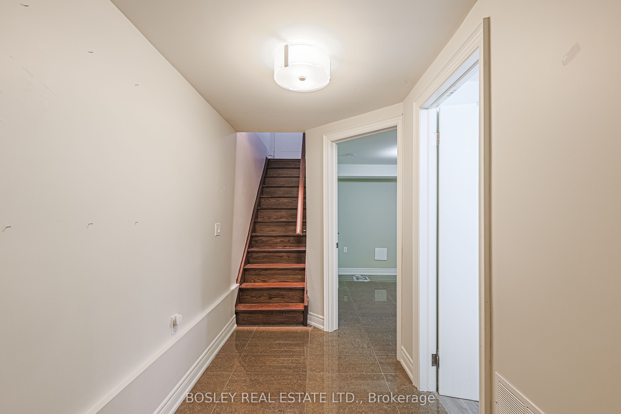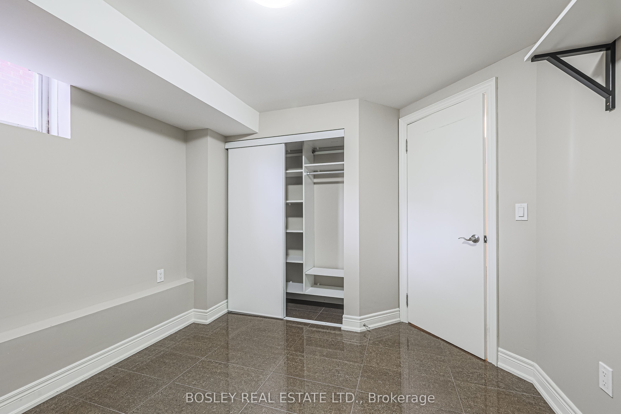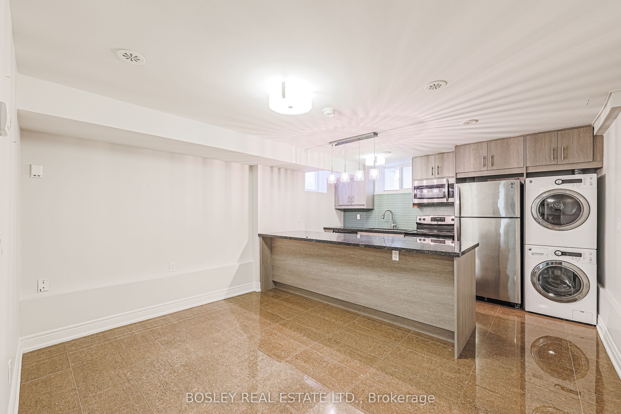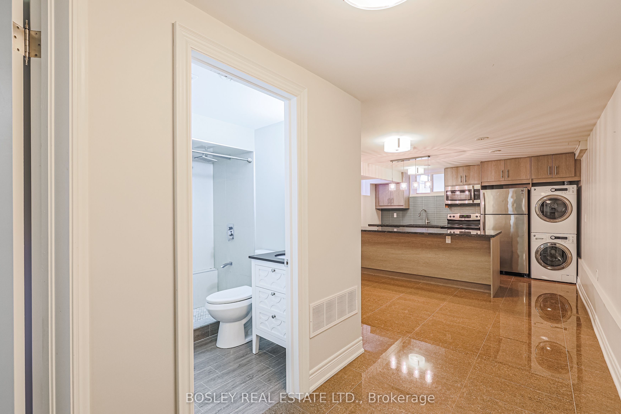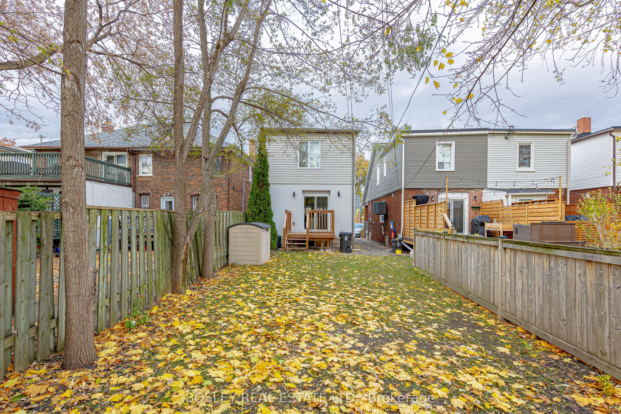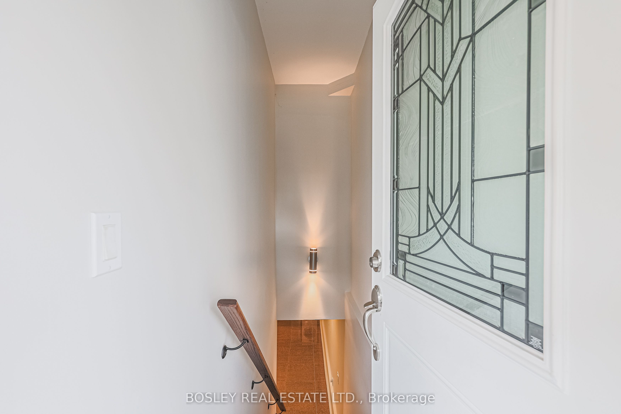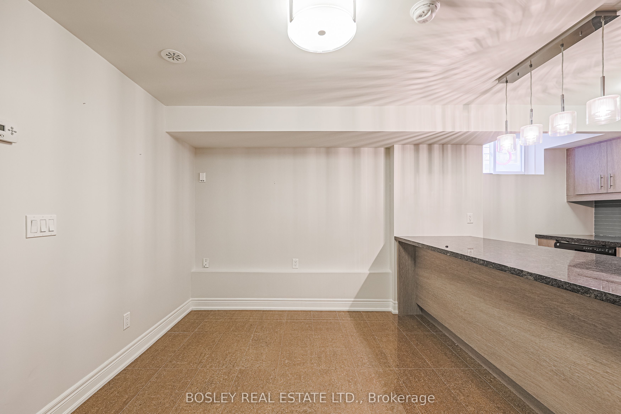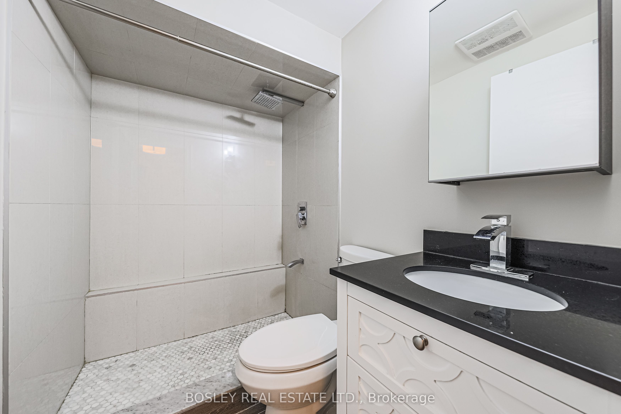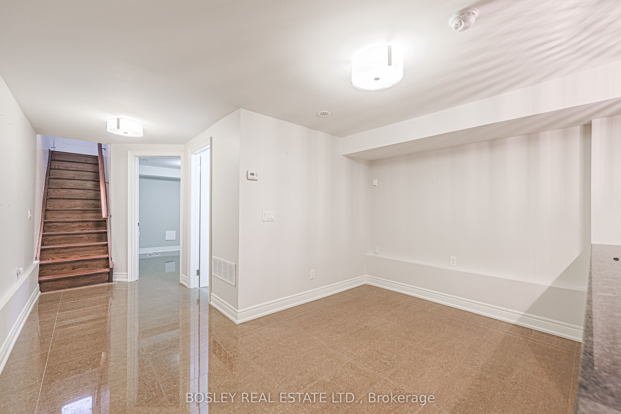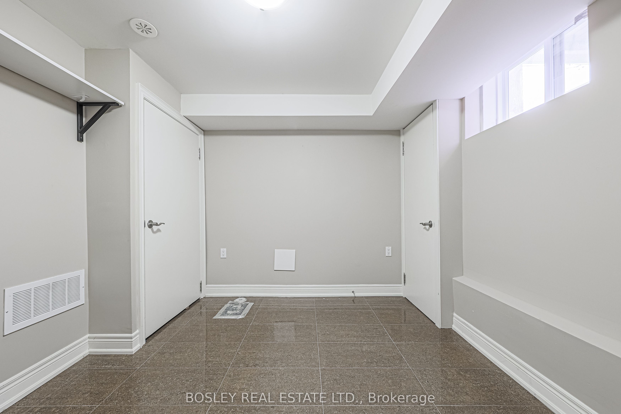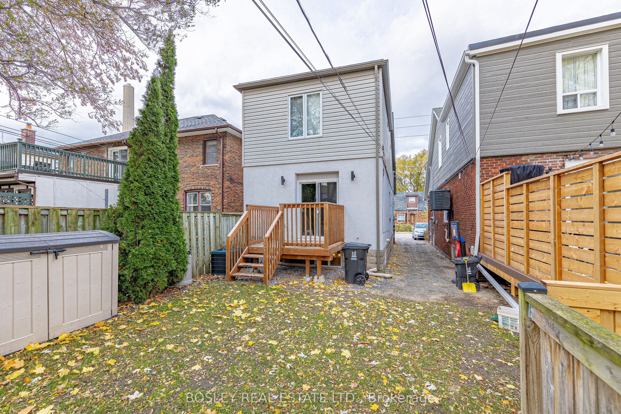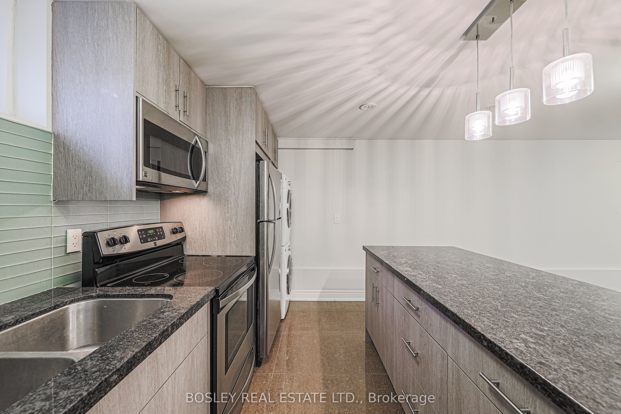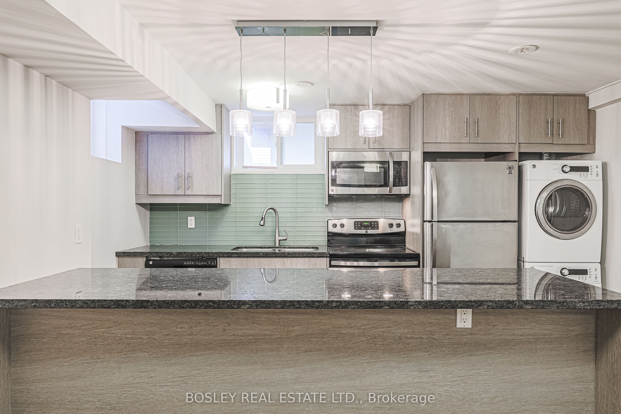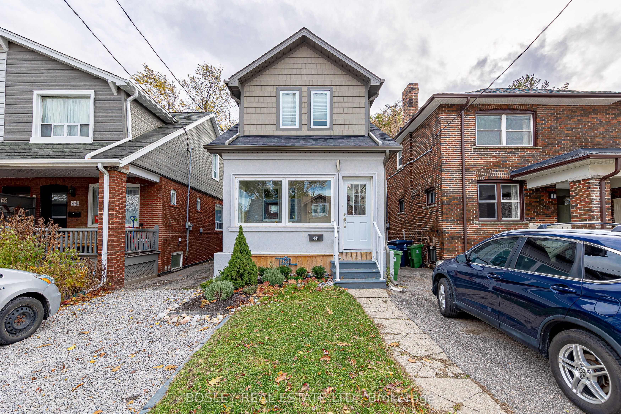
$1,800 /mo
Listed by BOSLEY REAL ESTATE LTD.
Detached•MLS #E11969673•New
Room Details
| Room | Features | Level |
|---|---|---|
Living Room 4.04 × 2.4 m | Open ConceptCombined w/Dining | Lower |
Kitchen 4.04 × 2.61 m | Breakfast BarQuartz CounterStainless Steel Appl | Lower |
Primary Bedroom 3.38 × 3.05 m | WindowClosetStone Floor | Lower |
Client Remarks
This Rare East York Gem Offers Character, Charm And Opportunity To Live In A Connected Community Surrounded By Amenities That Will Improve Your Quality Of Life! With Great Ceiling Height, Eat-In Kitchen Feat Full-Size Stainless Steel Appliances Incl Built-In Dishwasher. This Generously Proportioned Suite Includes Convenient Ensuite Laundry And Separate Entry. Steps To Transit,Schools,Toronto East General Hospital And Minutes From Danforth Shops, Purveyors And Eateries And Bloor-Danforth Subway! How Fab Is That?! Amazing Locale Steps To Michael Garron Hospital! WalkScore 92, TransitScore 80, BikeScore 89! Recently Renovated Suite Boasts Tall Ceilings, Stone Counters And Flooring, 3Pce Bath, Separate Heat/Cooling Controls. We Adore!
About This Property
703 Sammon Avenue, Scarborough, M4C 2E3
Home Overview
Basic Information
Walk around the neighborhood
703 Sammon Avenue, Scarborough, M4C 2E3
Shally Shi
Sales Representative, Dolphin Realty Inc
English, Mandarin
Residential ResaleProperty ManagementPre Construction
 Walk Score for 703 Sammon Avenue
Walk Score for 703 Sammon Avenue

Book a Showing
Tour this home with Shally
Frequently Asked Questions
Can't find what you're looking for? Contact our support team for more information.
See the Latest Listings by Cities
1500+ home for sale in Ontario

Looking for Your Perfect Home?
Let us help you find the perfect home that matches your lifestyle
