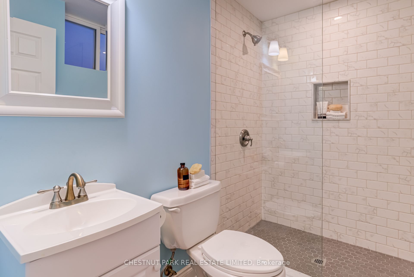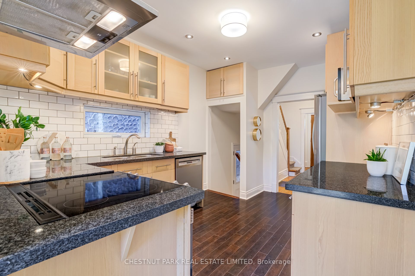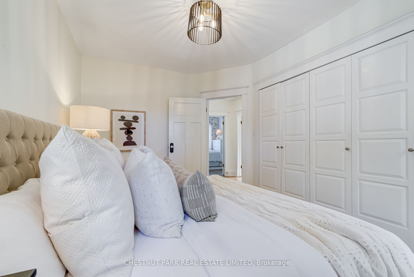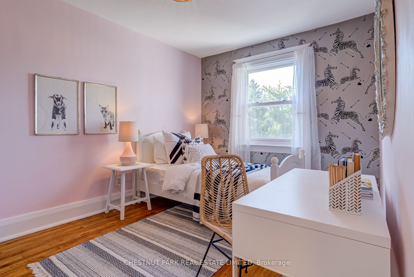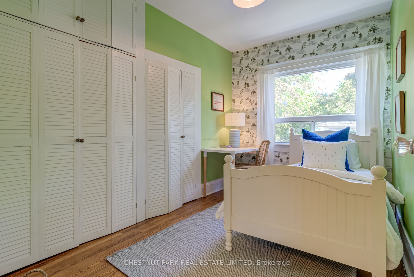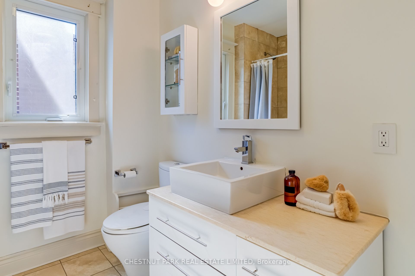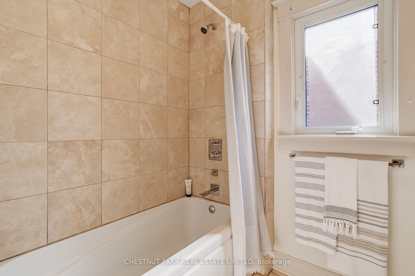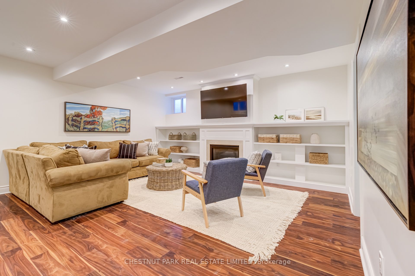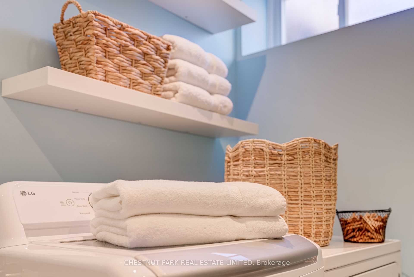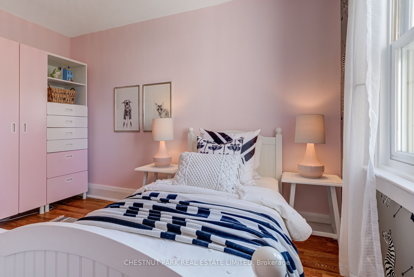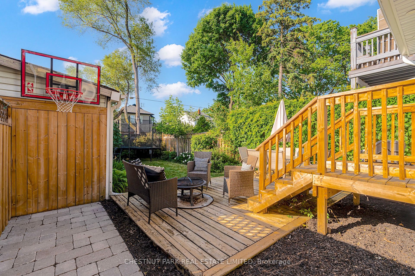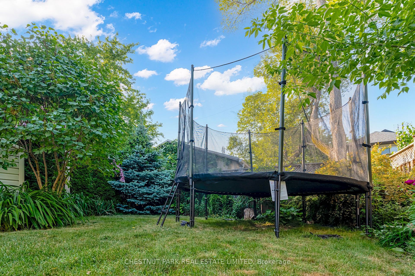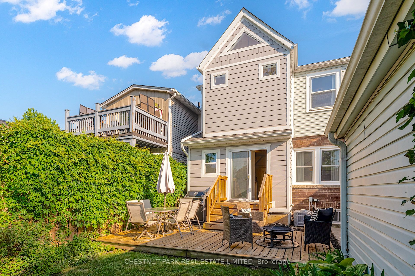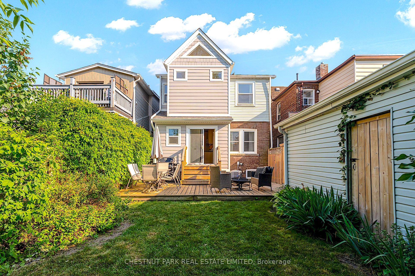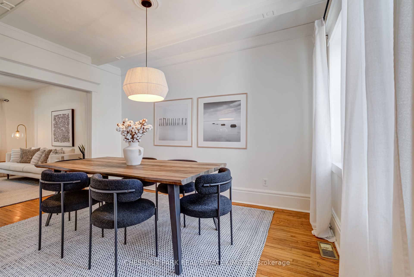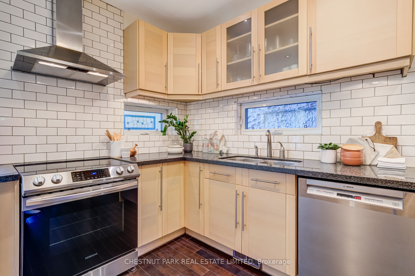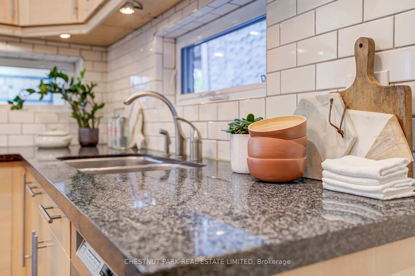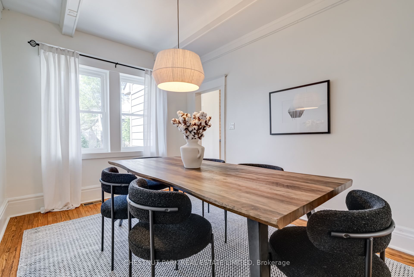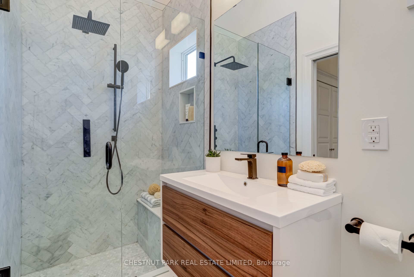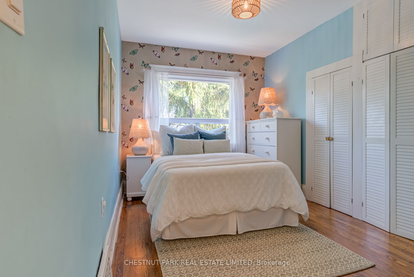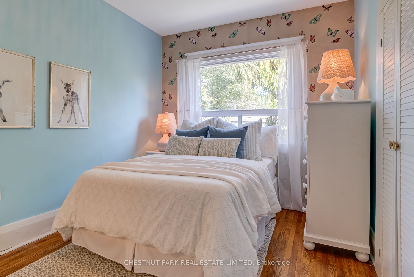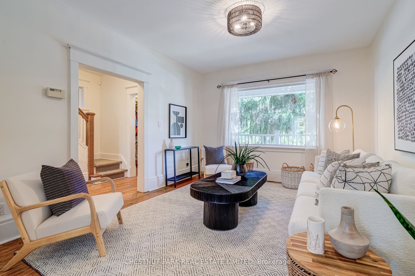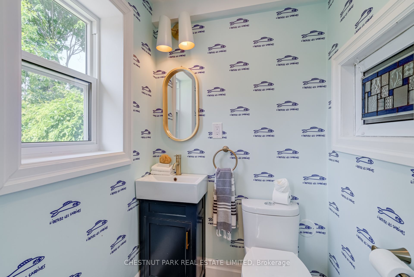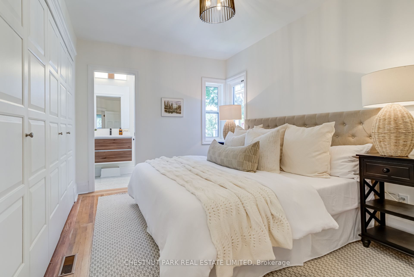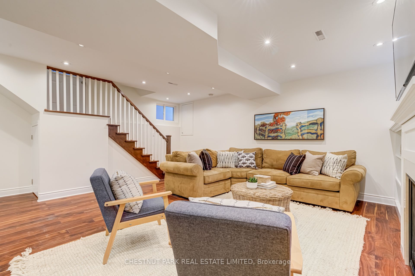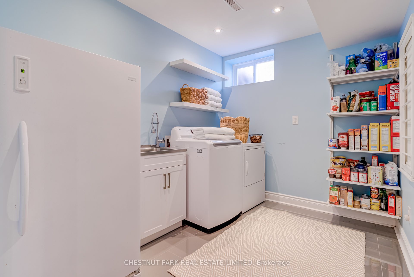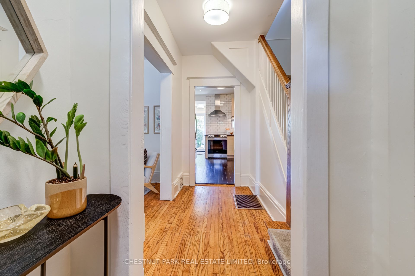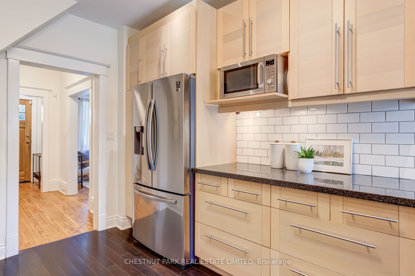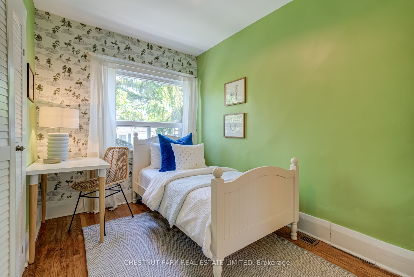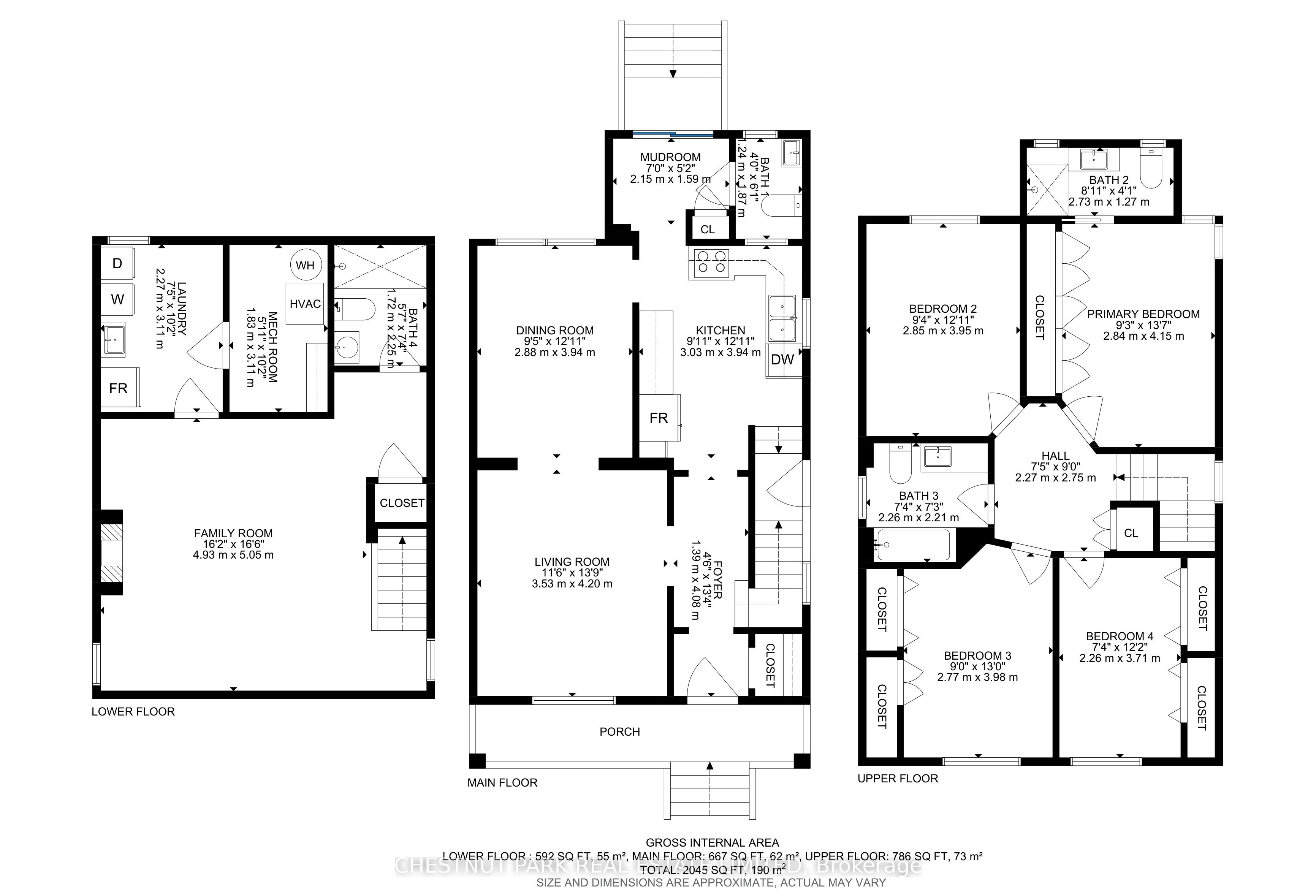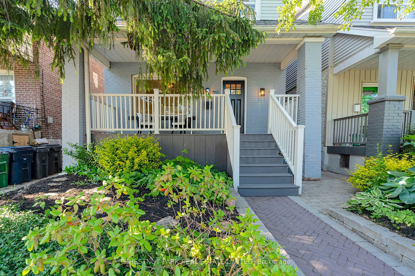
$1,479,000
Est. Payment
$5,649/mo*
*Based on 20% down, 4% interest, 30-year term
Listed by CHESTNUT PARK REAL ESTATE LIMITED
Detached•MLS #E12228745•New
Room Details
| Room | Features | Level |
|---|---|---|
Living Room 3.53 × 4.2 m | Hardwood FloorLarge WindowSouth View | Main |
Dining Room 3.88 × 2.94 m | Hardwood FloorOverlooks BackyardBeamed Ceilings | Main |
Kitchen 3.03 × 3.94 m | Stainless Steel ApplGranite CountersDouble Sink | Main |
Primary Bedroom 2.84 × 4.15 m | 3 Pc EnsuiteDouble ClosetHardwood Floor | Second |
Bedroom 2 2.85 × 3.95 m | Overlooks BackyardHardwood FloorNorth View | Second |
Bedroom 3 2.77 × 3.98 m | Overlooks GardenDouble ClosetHardwood Floor | Second |
Client Remarks
Welcome to this beautifully updated yet character-filled 4-bedroom, 4-bathroom detached home, ideally situated on an oversized 27.5 foot lot in the sought-after Main & Danforth neighbourhood. Just steps from Main Street subway and Danforth GO, this home offers the perfect blend of urban convenience and timeless charm. From the moment you arrive, you will be captivated by the home's generous front porch and warm character, featuring original wood trim, gleaming hardwood floors, and stunning ornate glass details that add a touch of historic elegance. The main floor boasts fresh paint throughout the spacious layout with a modern kitchen, inviting living and dining areas, and convenient powder and mud rooms - perfect for both everyday living and entertaining. Upstairs, the king-sized primary bedroom includes double closets and a private ensuite addition with cathedral ceilings, while a further 3 bedrooms offer ample flexibility for family, guests, or a home office. The fully dug-out and professionally waterproofed basement adds incredible space with excellent ceiling height for a home gym, while the cozy gas fireplace surrounded by custom built-ins creates an enviable family room. The separate laundry room, storage area and 4th bathroom add the essential touch to this family home.The front pollinator garden creates a picturesque oasis while the gorgeous flowers and perennial shrubs gently frame the lawn out back. A sun-drenched deck with a gas hook-up set the stage for summer BBQs, and the convenient garage provides plenty of additional storage. Located in a tight-knit community with great schools, rec centres, parks, cafes, and easy access to the beach and Financial District, this is a perfect opportunity to own a turnkey home that combines classic charm with modern comfort. Don't miss your chance to own this incredibly rare 4-bedroom, 4-bathroom detached home only 1 stop from Union Station! 70 Newmarket Ave. is the perfect place to create lasting memories.
About This Property
70 Newmarket Avenue, Scarborough, M4C 1V9
Home Overview
Basic Information
Walk around the neighborhood
70 Newmarket Avenue, Scarborough, M4C 1V9
Shally Shi
Sales Representative, Dolphin Realty Inc
English, Mandarin
Residential ResaleProperty ManagementPre Construction
Mortgage Information
Estimated Payment
$0 Principal and Interest
 Walk Score for 70 Newmarket Avenue
Walk Score for 70 Newmarket Avenue

Book a Showing
Tour this home with Shally
Frequently Asked Questions
Can't find what you're looking for? Contact our support team for more information.
See the Latest Listings by Cities
1500+ home for sale in Ontario

Looking for Your Perfect Home?
Let us help you find the perfect home that matches your lifestyle

