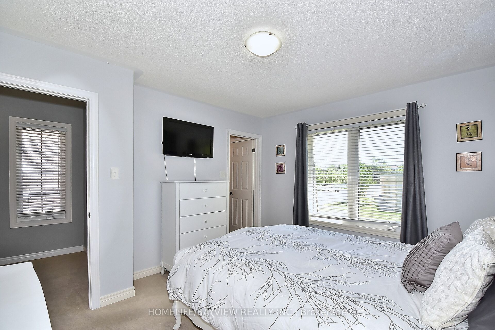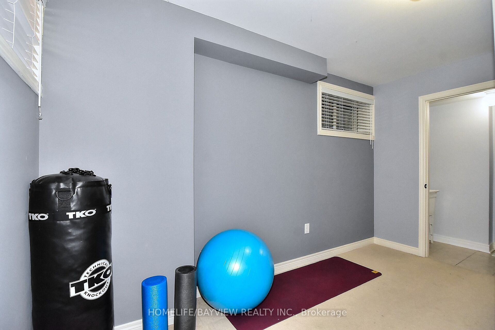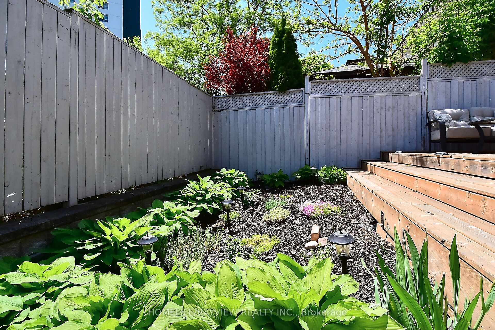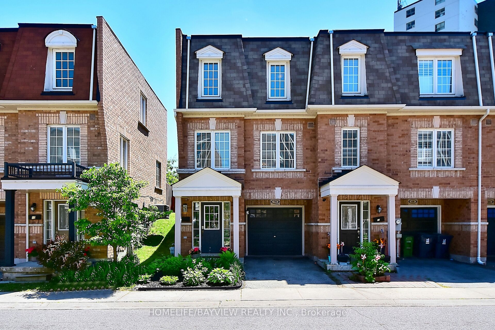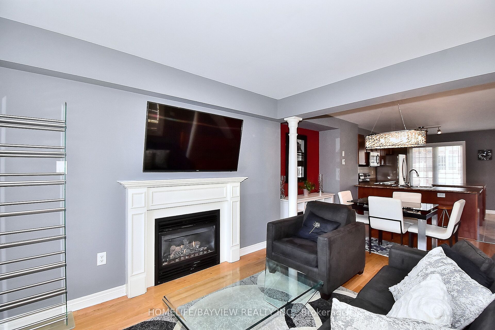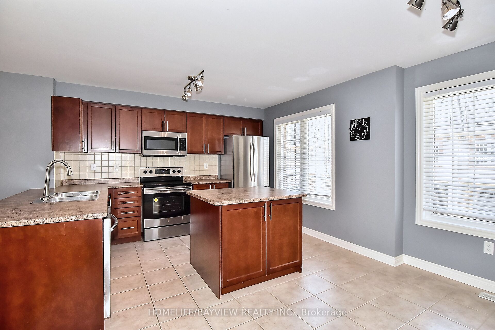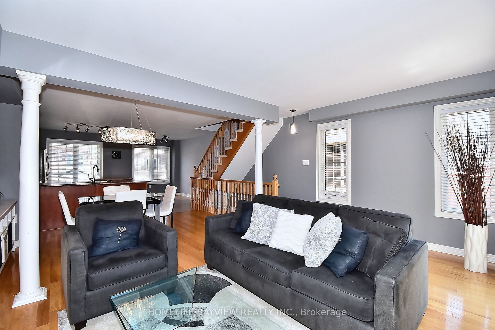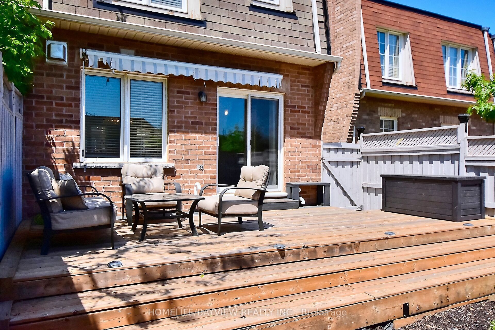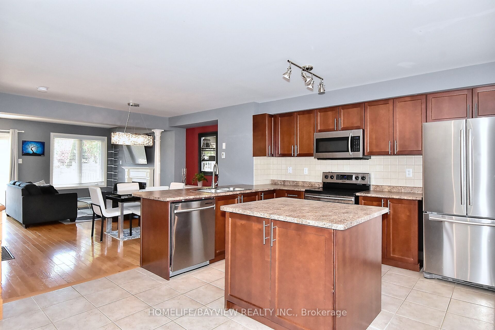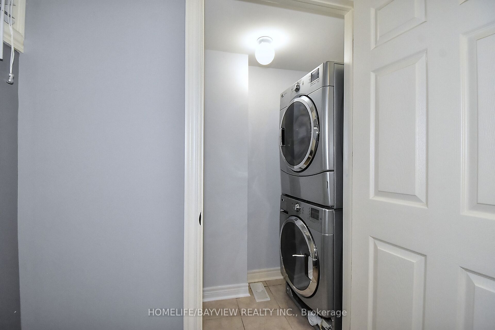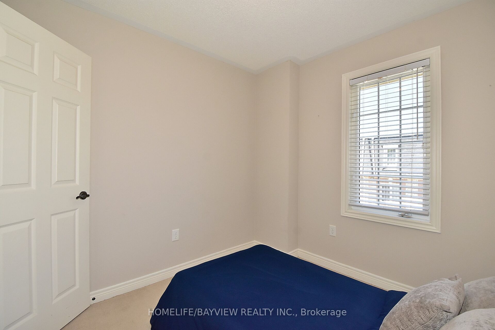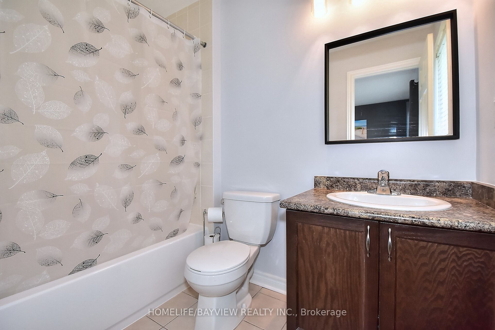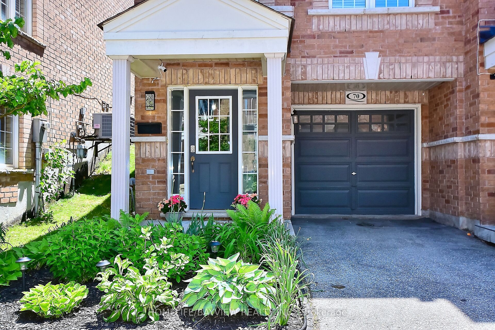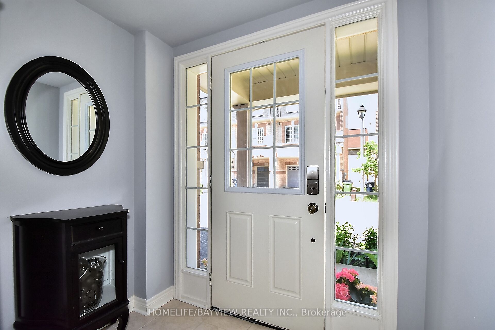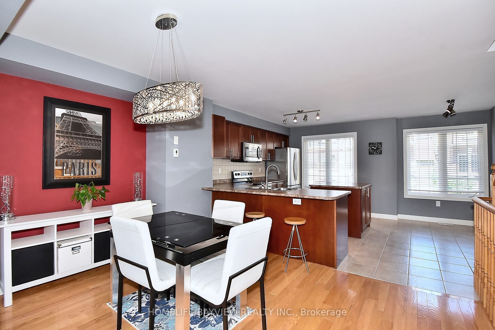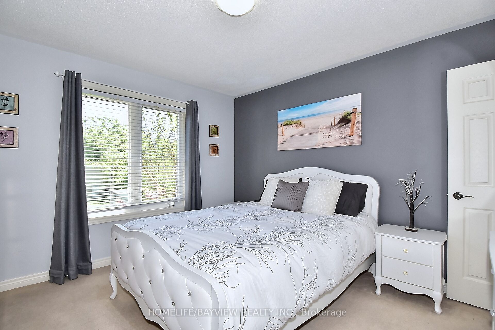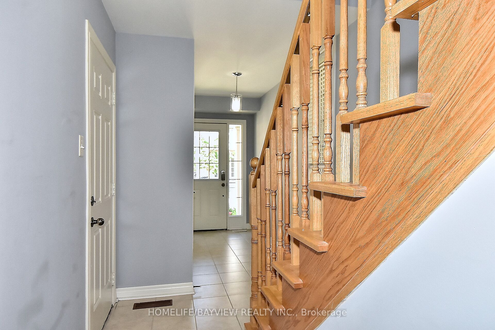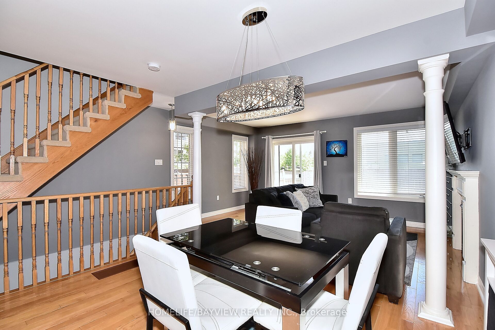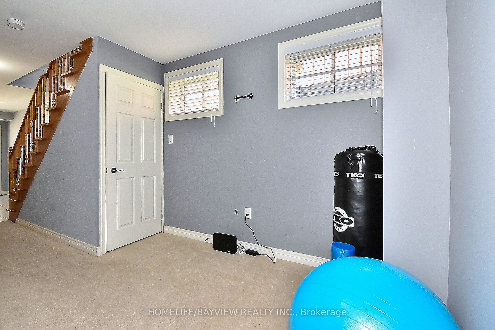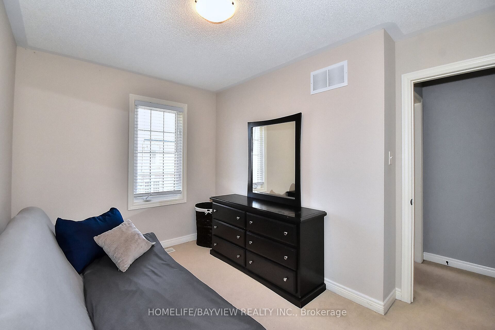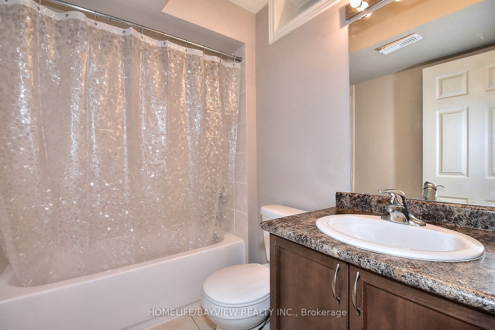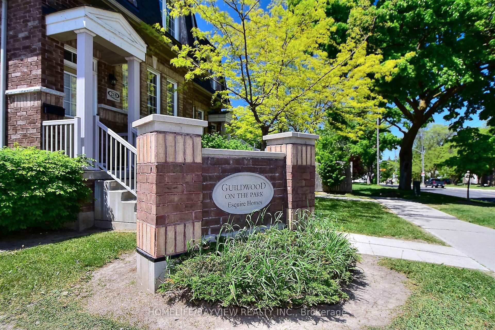
$870,000
Est. Payment
$3,323/mo*
*Based on 20% down, 4% interest, 30-year term
Listed by HOMELIFE/BAYVIEW REALTY INC.
Att/Row/Townhouse•MLS #E11946689•New
Room Details
| Room | Features | Level |
|---|---|---|
Living Room 6.2 × 3.75 m | Hardwood FloorGas FireplaceW/O To Deck | Second |
Dining Room 6.2 × 3.75 m | Hardwood FloorCombined w/Living | Second |
Kitchen 4.79 × 3.84 m | BacksplashBreakfast BarCentre Island | Second |
Primary Bedroom 3.72 × 3.38 m | Broadloom4 Pc EnsuiteWalk-In Closet(s) | Third |
Bedroom 2 3.66 × 2.74 m | BroadloomCloset | Third |
Bedroom 3 2.53 × 2.53 m | BroadloomCloset | Third |
Client Remarks
SPACIOUS & MODERN!! End Unit 3 Level Townhome (Like a Semi!!) Within Minutes To All Amenities and Downtown Toronto and Lake. Open Concept Main Floor with W/O to Newer Deck and Beautifully Landscaped Fenced Yard. Oversized Eat-In Kitchen w/Upgraded Laminate Counters and Tile Backsplash. Freshly Painted. Primary Bedroom w/Ensuite and Large W/I Closet. 2 Add'l Bedrooms w/Large Closets. Den on Main Floor is Perfect for Home Office or Gym. Plenty of Storage and Bonus 4 piece Bathroom in Basement. **EXTRAS** POTL ($99.46/month) includes ground maintenance, garbage and snow removal. HWT rental $42.79/month
About This Property
70 Jeremiah Lane, Scarborough, M1J 0A4
Home Overview
Basic Information
Walk around the neighborhood
70 Jeremiah Lane, Scarborough, M1J 0A4
Shally Shi
Sales Representative, Dolphin Realty Inc
English, Mandarin
Residential ResaleProperty ManagementPre Construction
Mortgage Information
Estimated Payment
$0 Principal and Interest
 Walk Score for 70 Jeremiah Lane
Walk Score for 70 Jeremiah Lane

Book a Showing
Tour this home with Shally
Frequently Asked Questions
Can't find what you're looking for? Contact our support team for more information.
Check out 100+ listings near this property. Listings updated daily
See the Latest Listings by Cities
1500+ home for sale in Ontario

Looking for Your Perfect Home?
Let us help you find the perfect home that matches your lifestyle
