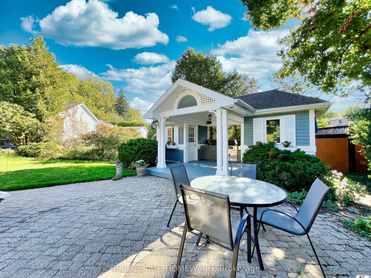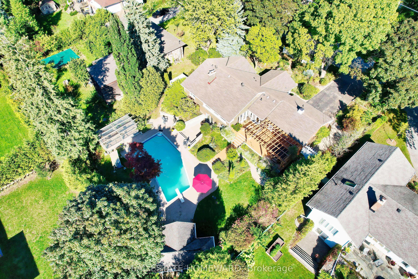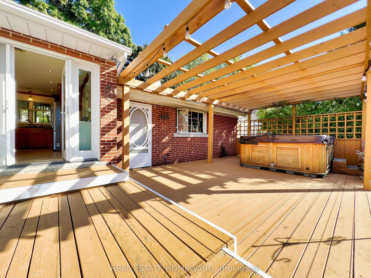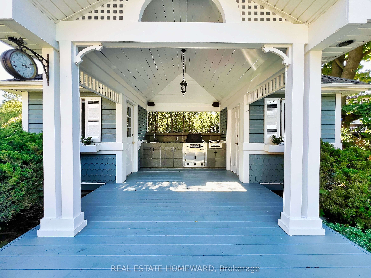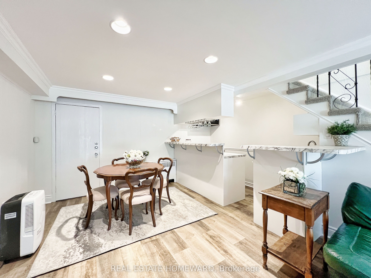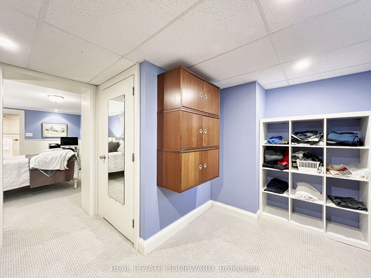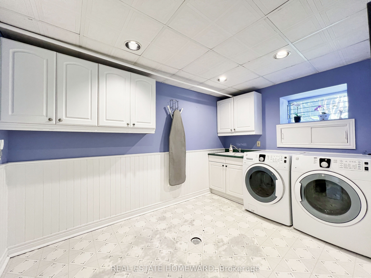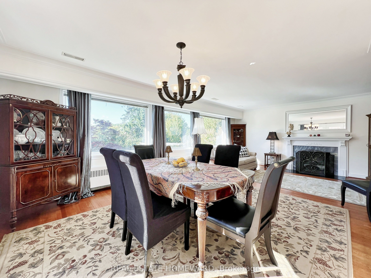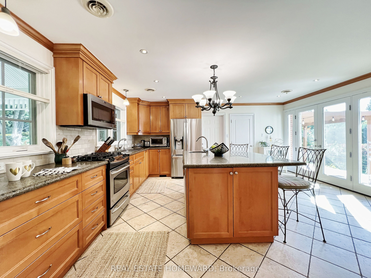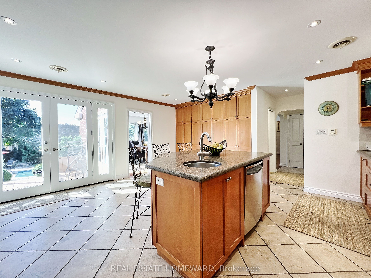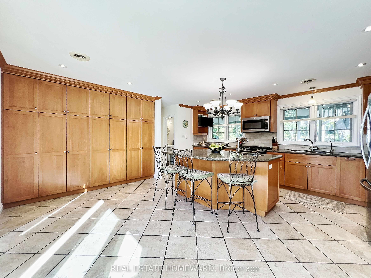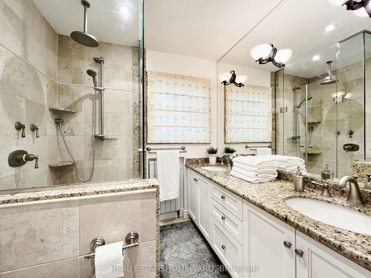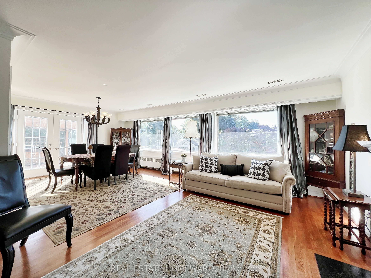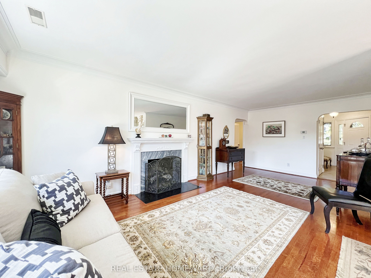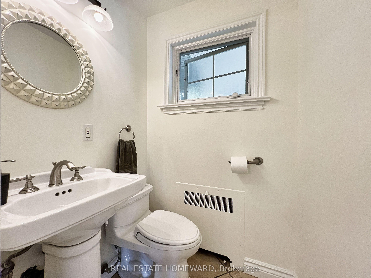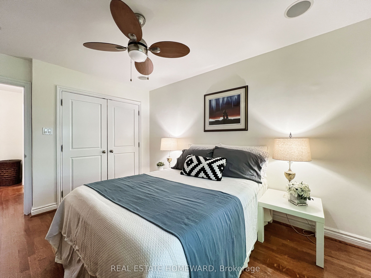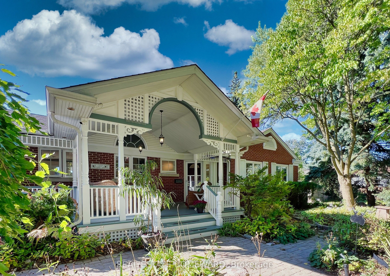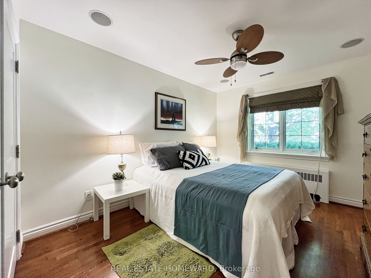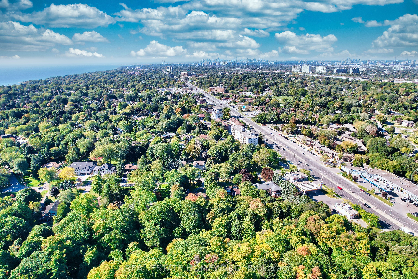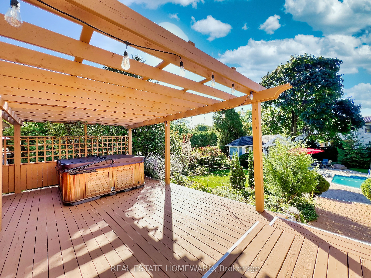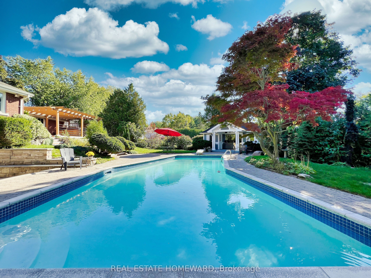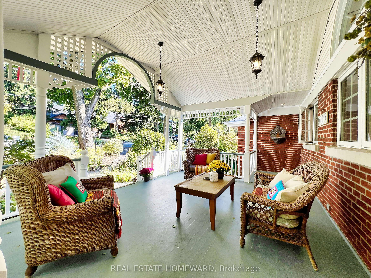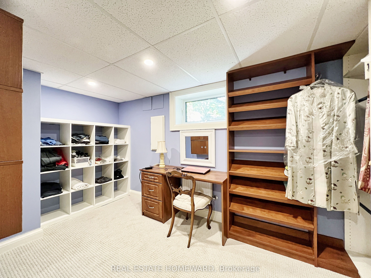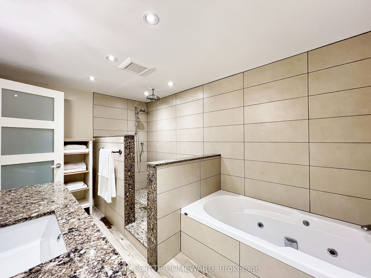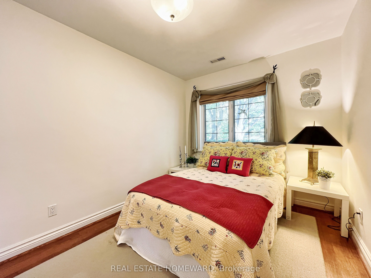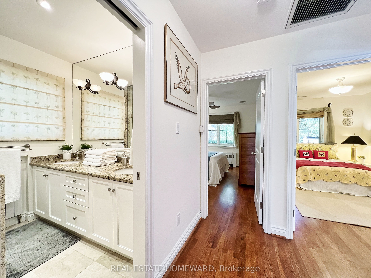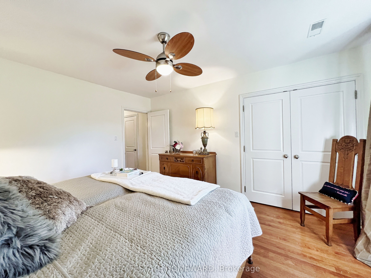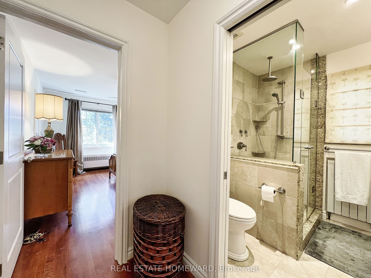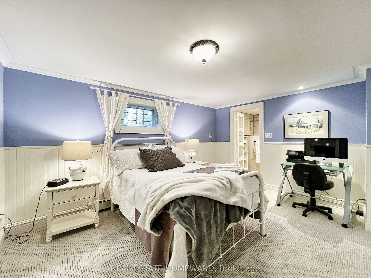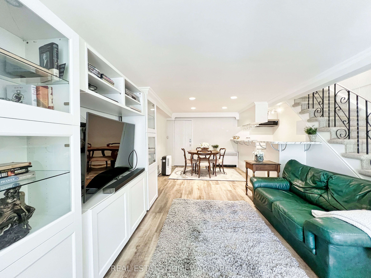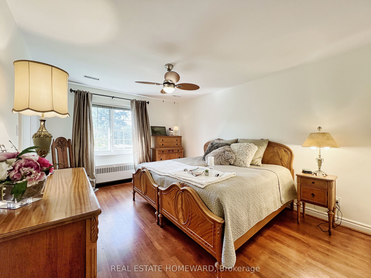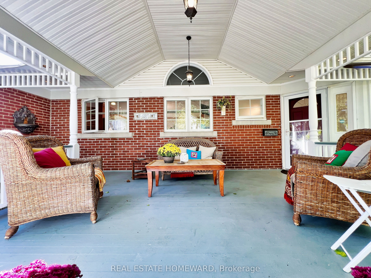
$2,199,000
Est. Payment
$8,399/mo*
*Based on 20% down, 4% interest, 30-year term
Listed by REAL ESTATE HOMEWARD
Detached•MLS #E11952087•New
Room Details
| Room | Features | Level |
|---|---|---|
Living Room 3.42 × 7.16 m | Gas FireplaceOverlooks BackyardHardwood Floor | Main |
Dining Room 4.14 × 3.8 m | Open ConceptOverlooks BackyardHardwood Floor | Main |
Kitchen 5.33 × 4.91 m | Walk-OutCentre IslandTile Floor | Main |
Primary Bedroom 4.28 × 3.38 m | B/I ClosetWindowHardwood Floor | Main |
Bedroom 2 4 × 3.09 m | B/I ClosetWindowHardwood Floor | Main |
Bedroom 3 4 × 2.61 m | WindowHardwood Floor | Main |
Client Remarks
Welcome to Unique Cosy Property Nestled in a Country-Like Setting. The Lot is 100ft x 150ft, in The Beautiful Enclave of Scarborough Village near Lake Ontario. The Street Scape Includes a Bower of Maples Creating a Shadowy Arch Over The Street In The Summer. From the Street, The Property Enjoys a Large Pollinator Garden. There are Many Perennial Plants, Large Trees, Creating a Restful, Private Setting and Shade. There are 4 Car Driveway, 2 car attached Garage and access to The House and Back Yard. This Solid Well Maintained House has 3+1 Bedrooms, Large Eat In Kitchen, 2.5 Washrooms. The Gracious Open Concept Living and Dining Room with Gas Fireplace Has Wall to Wall window to Enjoy Amazing View of Back Yard With Large pool. Hardwood Floors Through out. Tiled Floor in the Kitchen, Entry Hall area and Powder room are Heated with On Demand Water Heater. A Large, Distinctive, Covered Porch at The Front Entry is The Perfect Spot For That Cup of Coffee, Glass of Wine and a Gathering Place with Family and Friends. The Lower Level has a Family Room with Lots of Natural Light, a Gas Fire Place (2014), Laminated Flooring (2024), Kit/Bar (2024), Walk in Closet by Closets by Design, Ensuite Bath (2019) includes Over Sized Shower and Jacuzzi Tub, Walk Out French Door to the Pool and Beautiful Cabana. Fantastic Home For Gardeners. Well Maintained Beautiful Home Waiting For A New Family! **EXTRAS** 2 Fridges (one 2024) 2 Mini Fridge, Freezer, 1 Gas Stove, 1 Dishwasher,1 Induction Stove Top (2024), 2 Microwaves (2023/2024), Washer and Dryer, Central Air, Central Vacuum (2024), Navien On-Demand Water Heater (2018),
About This Property
7 Windy Ridge Drive, Scarborough, M1M 1H6
Home Overview
Basic Information
Walk around the neighborhood
7 Windy Ridge Drive, Scarborough, M1M 1H6
Shally Shi
Sales Representative, Dolphin Realty Inc
English, Mandarin
Residential ResaleProperty ManagementPre Construction
Mortgage Information
Estimated Payment
$0 Principal and Interest
 Walk Score for 7 Windy Ridge Drive
Walk Score for 7 Windy Ridge Drive

Book a Showing
Tour this home with Shally
Frequently Asked Questions
Can't find what you're looking for? Contact our support team for more information.
See the Latest Listings by Cities
1500+ home for sale in Ontario

Looking for Your Perfect Home?
Let us help you find the perfect home that matches your lifestyle
