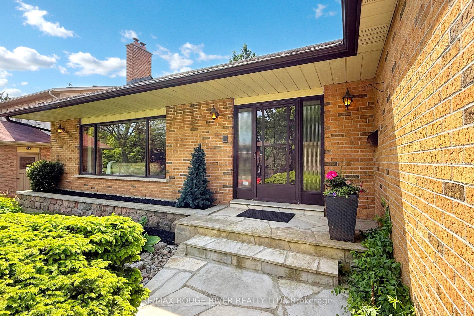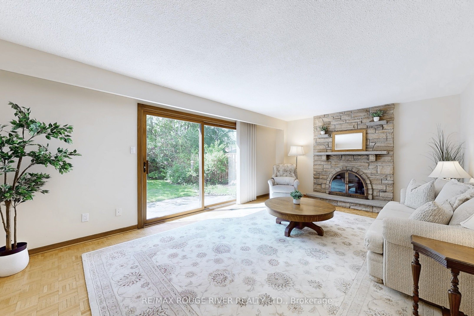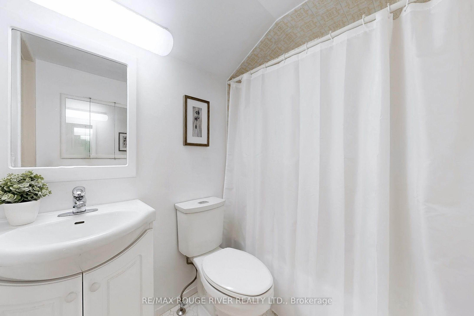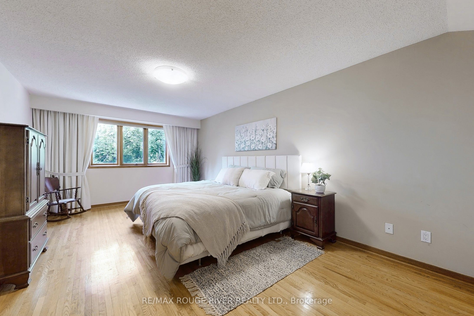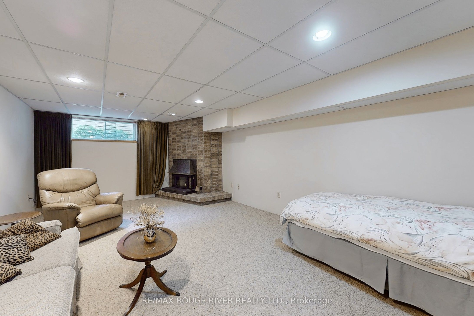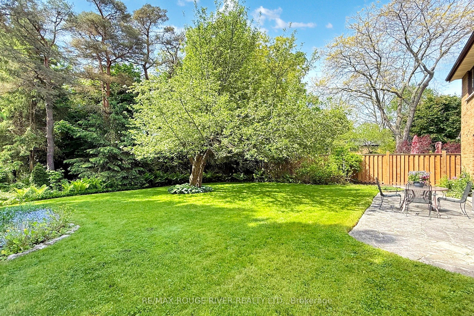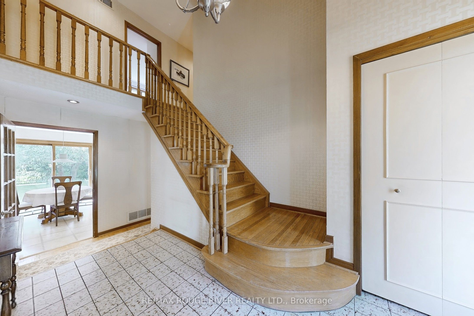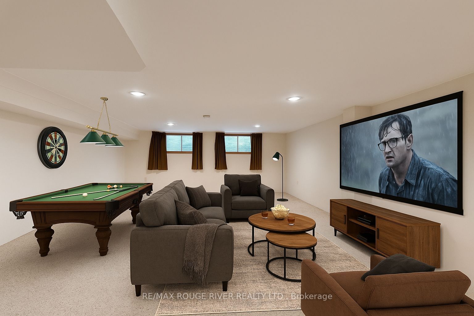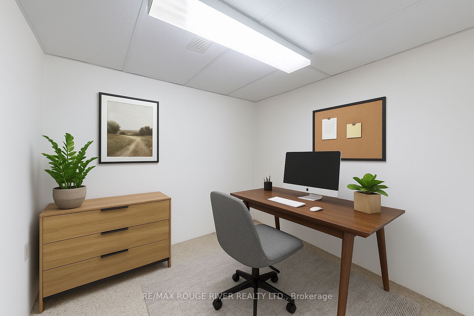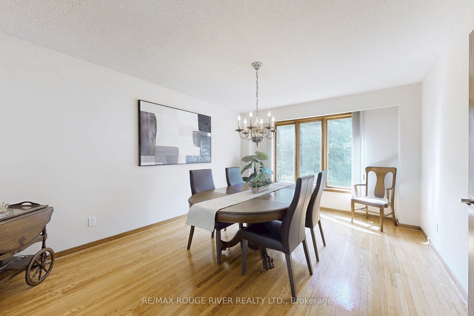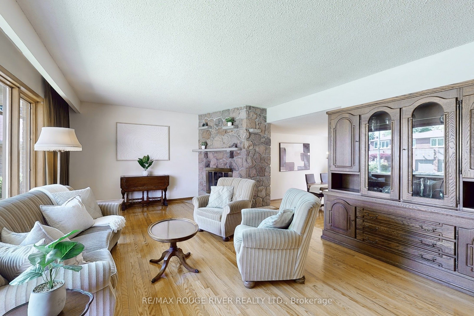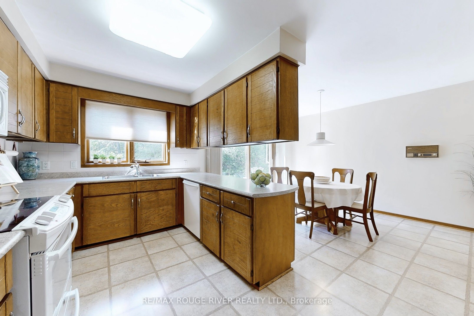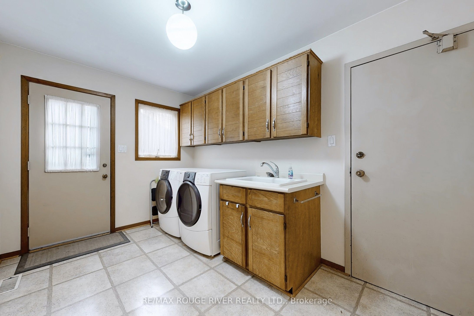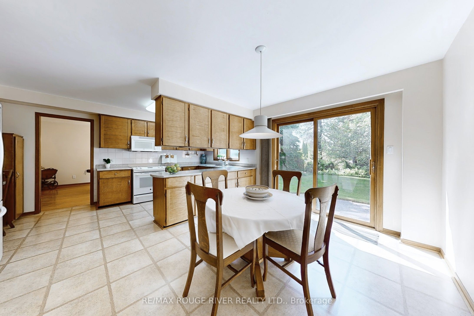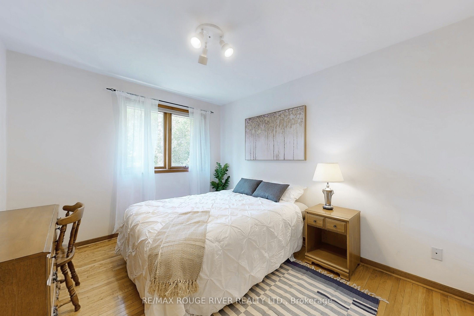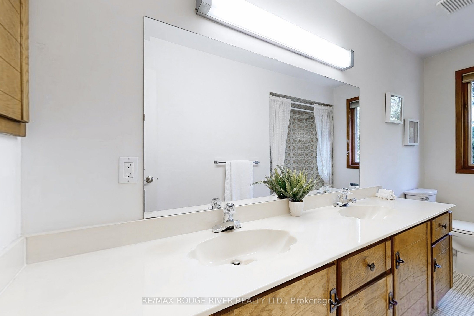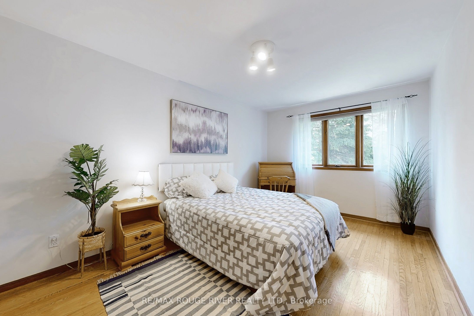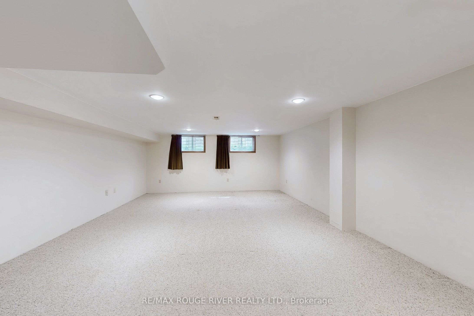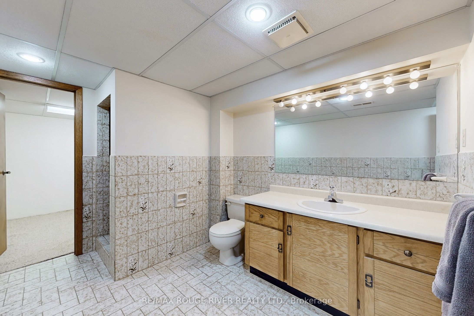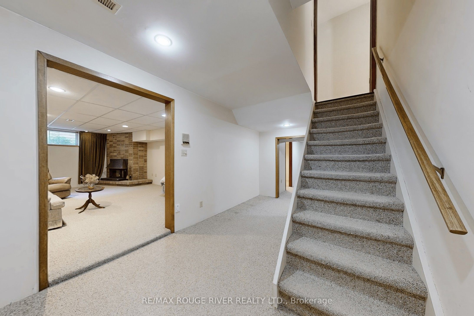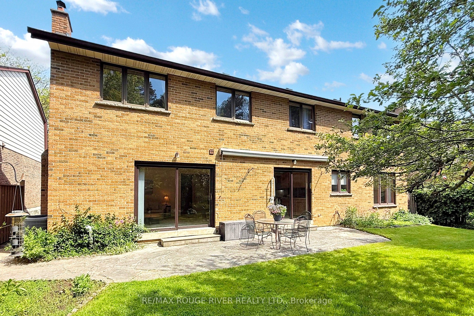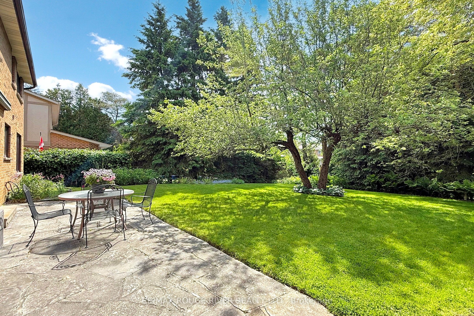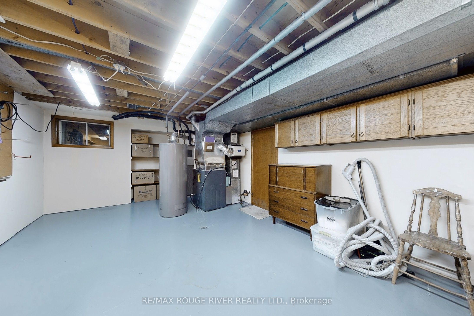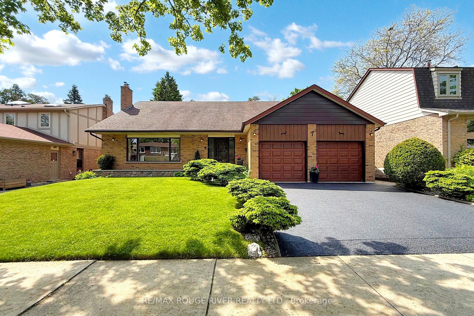
$1,448,900
Est. Payment
$5,534/mo*
*Based on 20% down, 4% interest, 30-year term
Listed by RE/MAX ROUGE RIVER REALTY LTD.
Detached•MLS #E12191129•New
Room Details
| Room | Features | Level |
|---|---|---|
Living Room 6.71 × 4.04 m | Hardwood FloorFireplaceLarge Window | Main |
Dining Room 4.91 × 3.61 m | Hardwood FloorFormal RmOverlooks Backyard | Main |
Kitchen 7.66 × 3.93 m | Breakfast AreaFamily Size KitchenWalk-Out | Main |
Primary Bedroom 5.83 × 3.72 m | Hardwood Floor4 Pc EnsuiteDouble Closet | Second |
Bedroom 2 3.65 × 3.33 m | Hardwood FloorOverlooks Backyard | Second |
Bedroom 3 3.65 × 3.67 m | Hardwood FloorCloset | Second |
Client Remarks
Stunning All-Brick Custom Built home in Sought-After Centennial Neighborhood. This one of a kind residence, originally constructed by the builder for his own family, nestled in the heart of Centennial on a great street. This tree-lined street is known for its peaceful charm and convenient location to schools, perfect for growing families. Step inside to discover a spacious and thoughtfully designed layout. The main level features a large, sunlit front living room with an elegant granite fireplace and oversized window, creating a warm and inviting atmosphere. Adjacent is a charming sunken dining room ideal for hosting memorable family gatherings. At the heart of the home is a massive, family-sized kitchen complete with an expansive eat-in area and seamless walk-out to the private patio perfect for morning coffee or summer entertaining. The cozy family room offers yet another wood-burning fireplace and direct access to the backyard, making it a natural hub for relaxation and connection. Upstairs, you'll find four generously sized, bright bedrooms, including a spacious primary retreat with its own private four-piece ensuite. With four bathrooms in total, this home offers ample convenience for a busy family lifestyle. The finished basement adds even more living space, featuring a large recreation room with fireplace, a full games room, a dedicated office, and an additional full three-piece bathroom ideal for working from home, entertaining, or accommodating guests. A double car garage and wide driveway offer plenty of parking for family and guests. Don't miss this rare opportunity to own a true one-of-a-kind home in one of the areas most sought-after neighborhoods. Lovingly maintained and full of character this is the forever home you've been waiting for.
About This Property
7 Whiteacres Avenue, Scarborough, M1C 3G3
Home Overview
Basic Information
Walk around the neighborhood
7 Whiteacres Avenue, Scarborough, M1C 3G3
Shally Shi
Sales Representative, Dolphin Realty Inc
English, Mandarin
Residential ResaleProperty ManagementPre Construction
Mortgage Information
Estimated Payment
$0 Principal and Interest
 Walk Score for 7 Whiteacres Avenue
Walk Score for 7 Whiteacres Avenue

Book a Showing
Tour this home with Shally
Frequently Asked Questions
Can't find what you're looking for? Contact our support team for more information.
See the Latest Listings by Cities
1500+ home for sale in Ontario

Looking for Your Perfect Home?
Let us help you find the perfect home that matches your lifestyle
