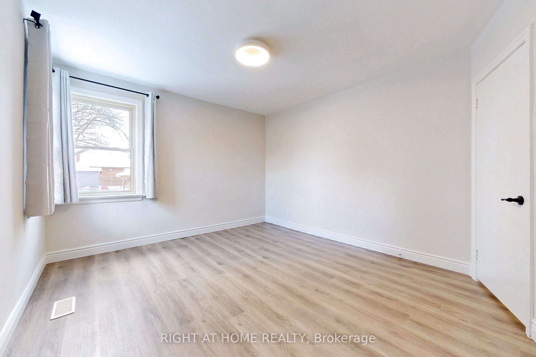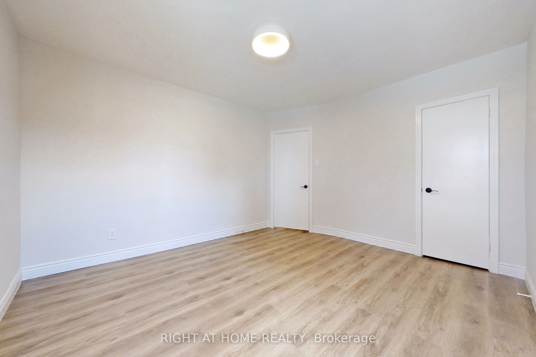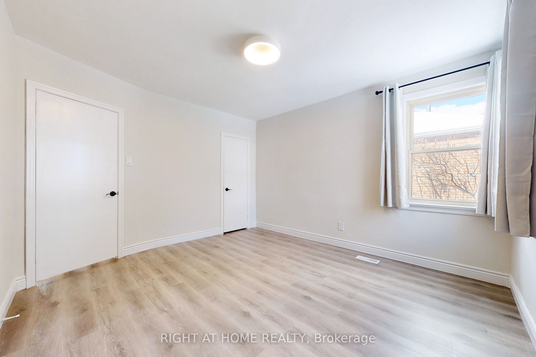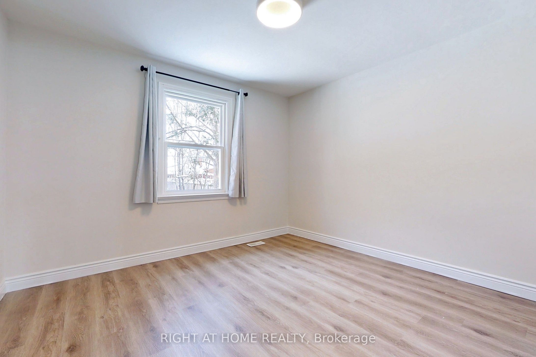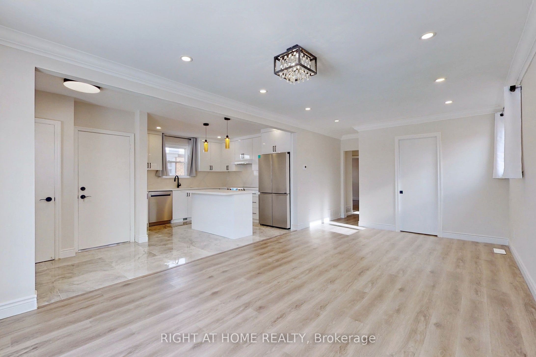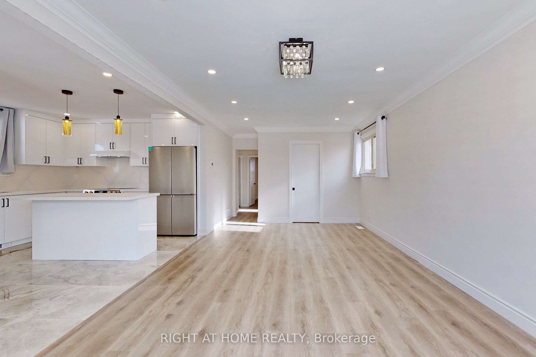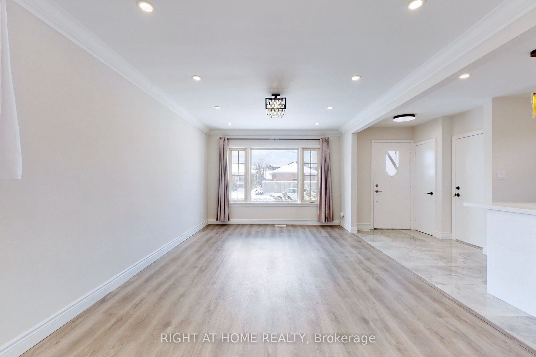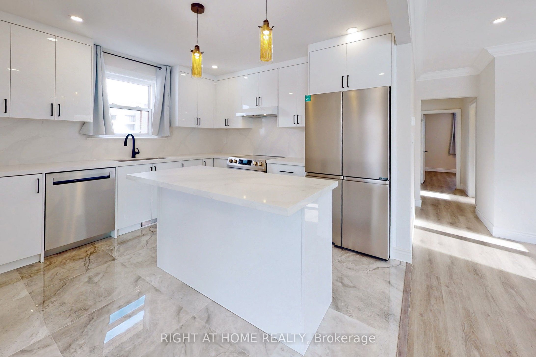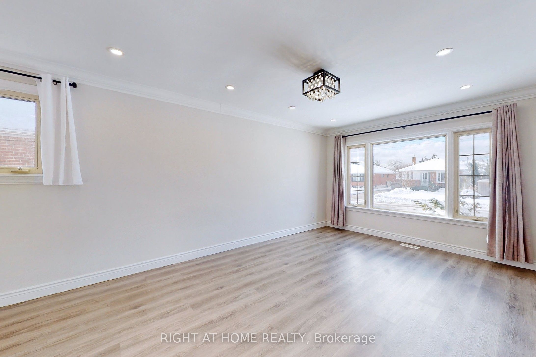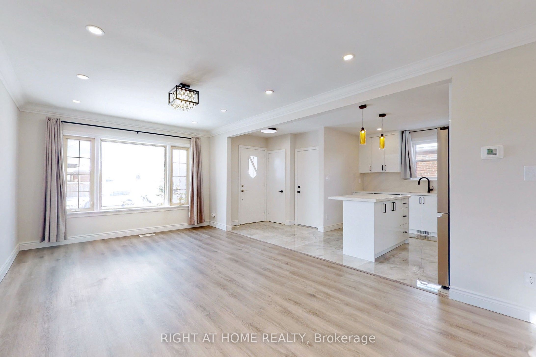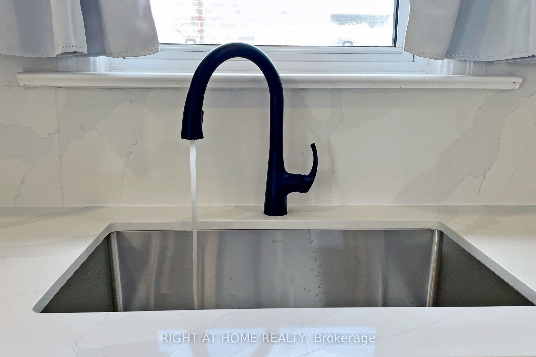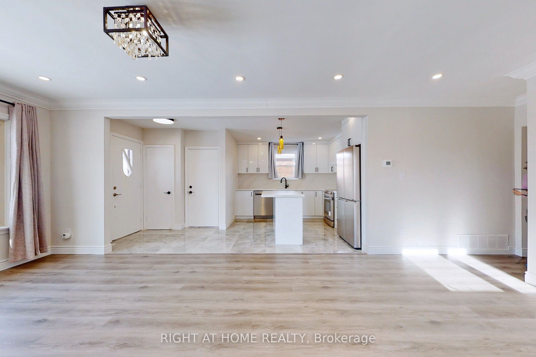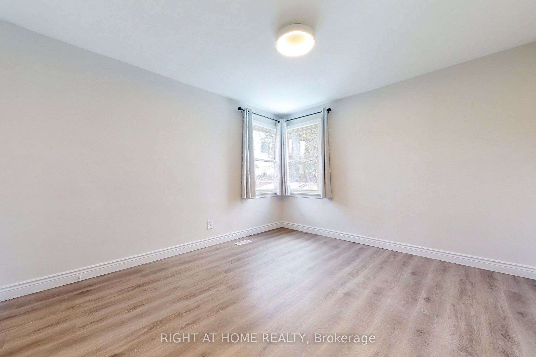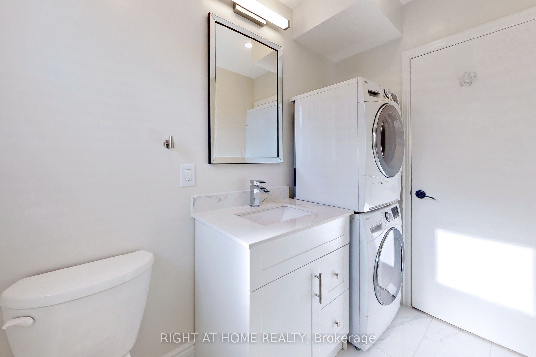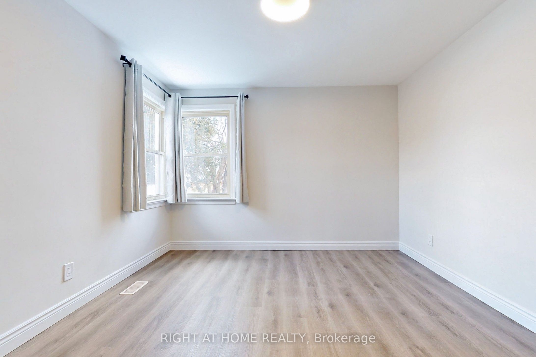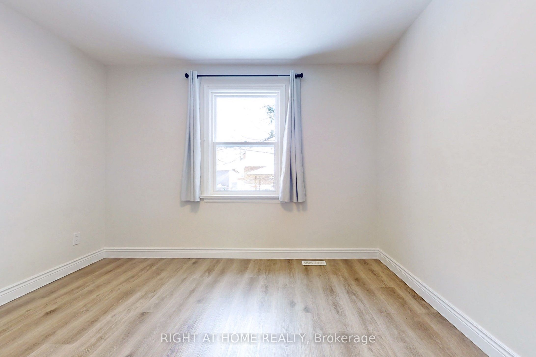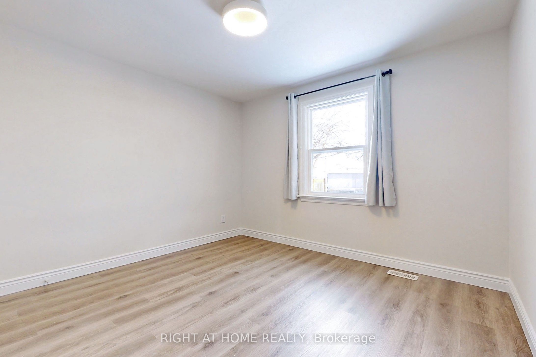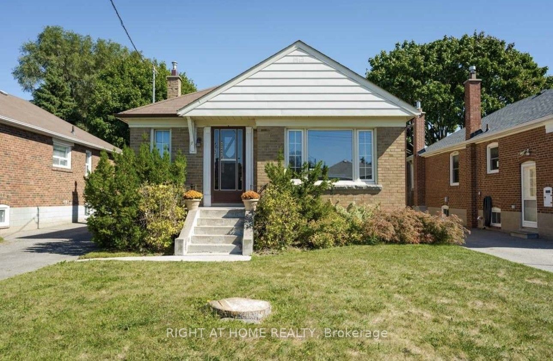
$2,950 /mo
Listed by RIGHT AT HOME REALTY
Detached•MLS #E12206613•New
Room Details
| Room | Features | Level |
|---|---|---|
Kitchen 3.56 × 3.89 m | Open ConceptB/I RangeCentre Island | Main |
Dining Room 3.21 × 2.13 m | Combined w/LivingHardwood FloorPot Lights | Main |
Living Room 4.96 × 3.89 m | Open ConceptHardwood FloorPot Lights | Main |
Primary Bedroom 3.86 × 3.43 m | B/I ClosetHardwood FloorWindow | Main |
Bedroom 2 3.56 × 2.89 m | B/I ClosetHardwood FloorWindow | Main |
Bedroom 3 3.67 × 3.66 m | B/I ClosetHardwood FloorWindow | Main |
Client Remarks
Welcome To This Amazing Three Bedroom And Two Washroom Main Level Unit, Located In A Quiet Family Friendly Wexford-Maryvale Community! Open Concept Kitchen Connected With Living And Dining Room; Hardwood Floor And Pot Lights Throughout; Spacious Rooms And With Beautiful Nature Lights; New Kitchen Appliances; Shared Access To The Backyard & Driveway. Close To Schools, Groceries, Restaurants, Public Transit, Highway 401, D.V.P. & Much More!
About This Property
7 Rothwell Road, Scarborough, M1R 4K6
Home Overview
Basic Information
Walk around the neighborhood
7 Rothwell Road, Scarborough, M1R 4K6
Shally Shi
Sales Representative, Dolphin Realty Inc
English, Mandarin
Residential ResaleProperty ManagementPre Construction
 Walk Score for 7 Rothwell Road
Walk Score for 7 Rothwell Road

Book a Showing
Tour this home with Shally
Frequently Asked Questions
Can't find what you're looking for? Contact our support team for more information.
See the Latest Listings by Cities
1500+ home for sale in Ontario

Looking for Your Perfect Home?
Let us help you find the perfect home that matches your lifestyle
