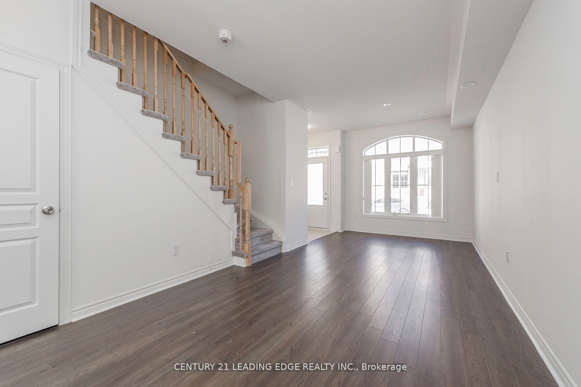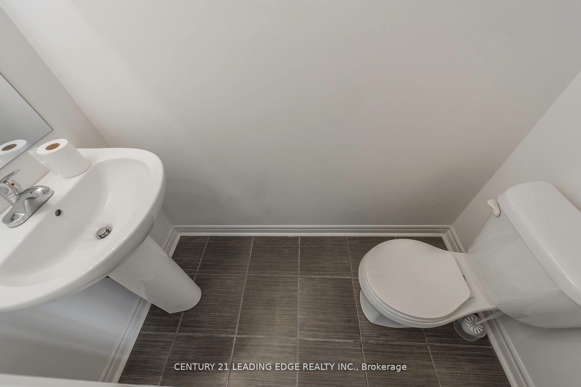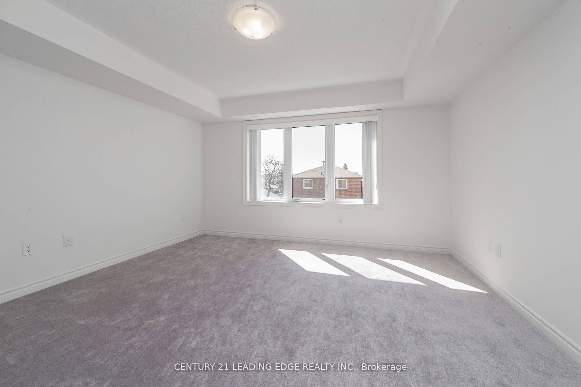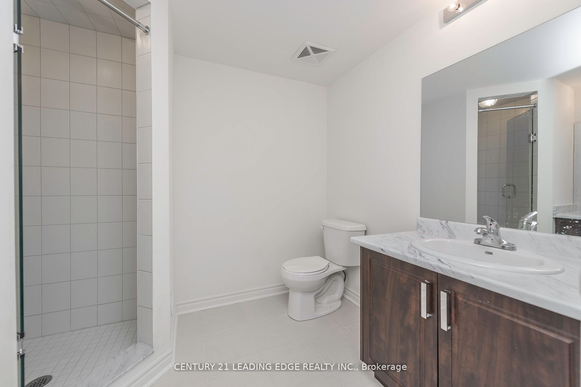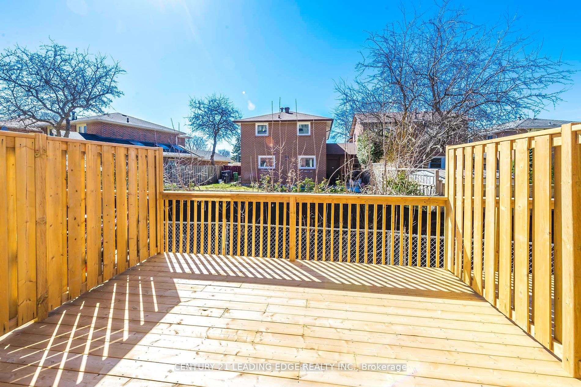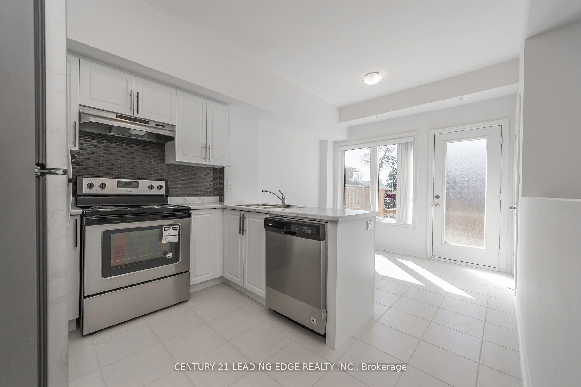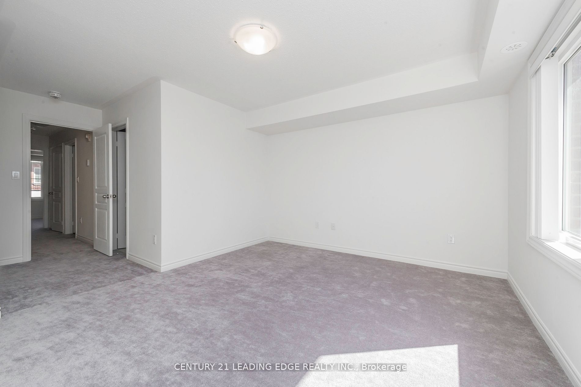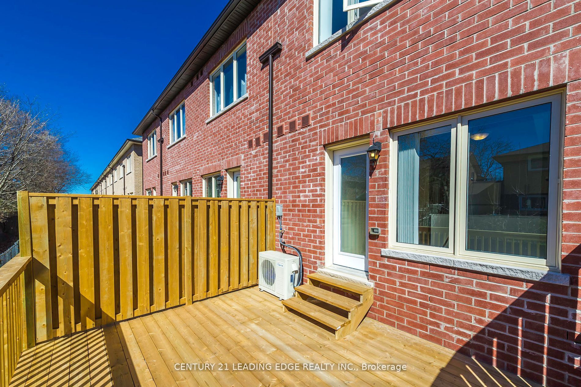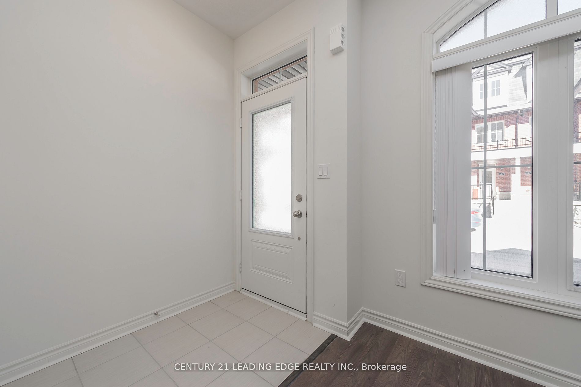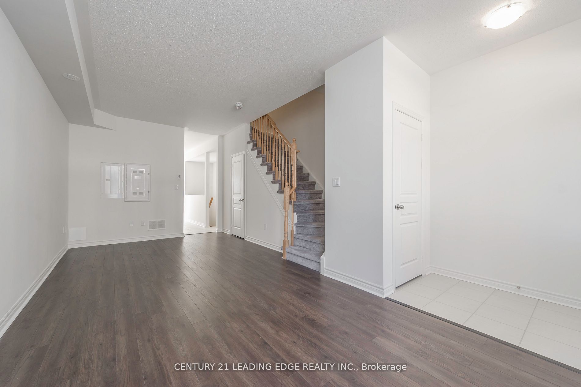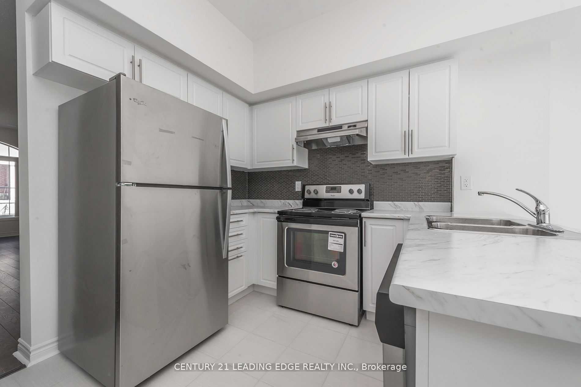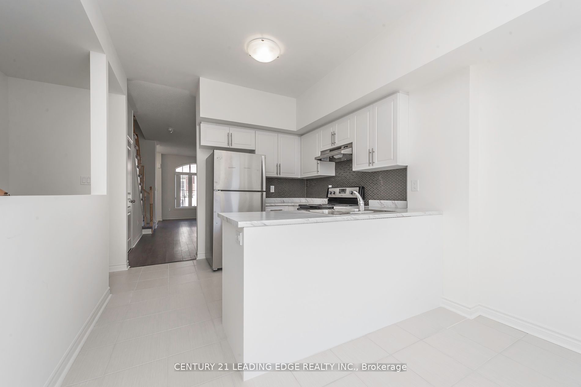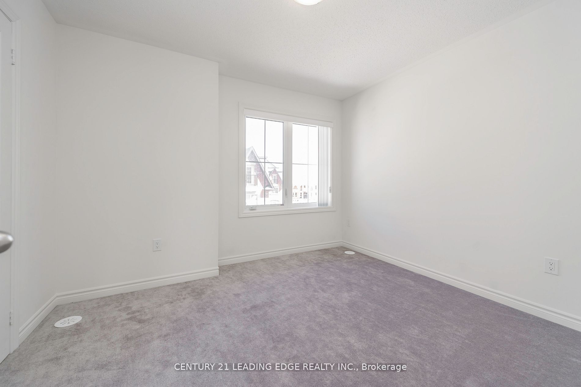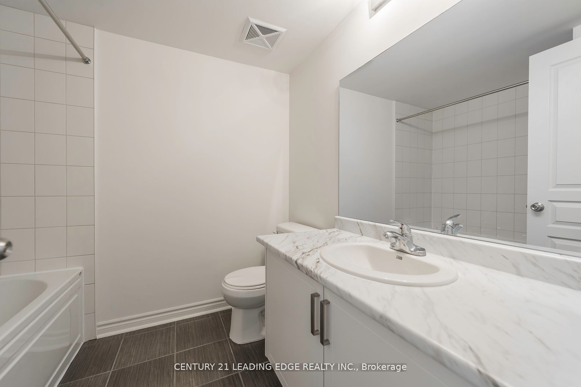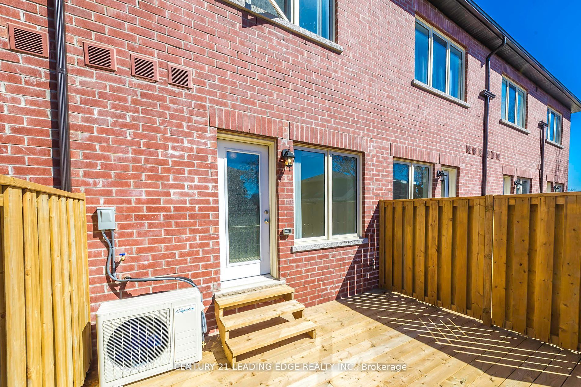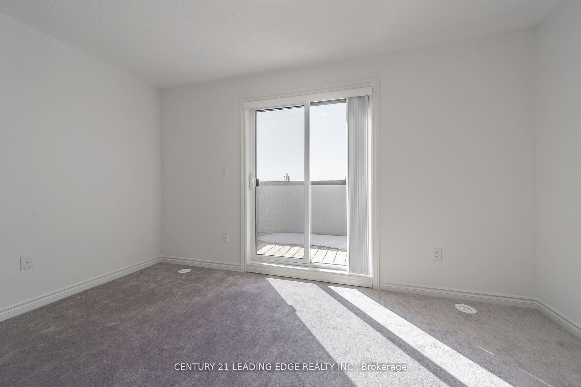
$3,300 /mo
Listed by CENTURY 21 LEADING EDGE REALTY INC.
Condo Townhouse•MLS #E12108668•Price Change
Room Details
| Room | Features | Level |
|---|---|---|
Living Room 6.91 × 3.17 m | LaminateCombined w/Dining | Main |
Dining Room 6.91 × 3.17 m | LaminateCombined w/Living | Main |
Kitchen 5.17 × 3.06 m | Ceramic FloorEat-in KitchenW/O To Deck | Main |
Bedroom 3 4.17 × 2.53 m | BroadloomWindowCloset | Third |
Bedroom 4 3.46 × 2.81 m | BroadloomWindowCloset | Third |
Primary Bedroom 4.17 × 3.81 m | Broadloom3 Pc EnsuiteLarge Closet | Second |
Client Remarks
3 Storey Traditional Townhouse with Your Own Deck in Back Yard! Walking Distance To Finch Ave! 4Brs With 4 Washrooms 1845 Sq Ft! 9' Ceiling On Main Floor! Open Concept Kitchen with Eat In Area! Ensuite Laundry! 3rd Floor Has Rooftop Wooden Terrence! Close To Ttc, Schools, Library & Shops! One Underground Parking Included! Tenant Pays Utilities + Hwt Rental + Tenant Insurance
About This Property
7 Eaton Park Lane, Scarborough, M1W 0A5
Home Overview
Basic Information
Walk around the neighborhood
7 Eaton Park Lane, Scarborough, M1W 0A5
Shally Shi
Sales Representative, Dolphin Realty Inc
English, Mandarin
Residential ResaleProperty ManagementPre Construction
 Walk Score for 7 Eaton Park Lane
Walk Score for 7 Eaton Park Lane

Book a Showing
Tour this home with Shally
Frequently Asked Questions
Can't find what you're looking for? Contact our support team for more information.
See the Latest Listings by Cities
1500+ home for sale in Ontario

Looking for Your Perfect Home?
Let us help you find the perfect home that matches your lifestyle
