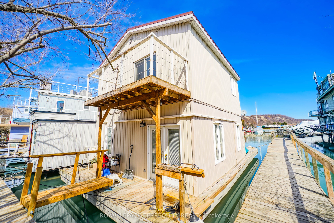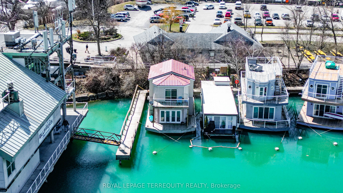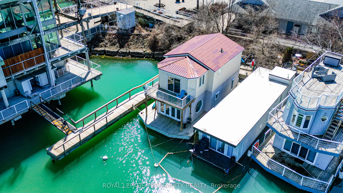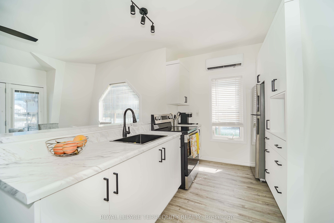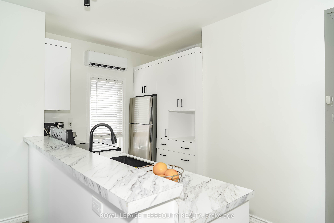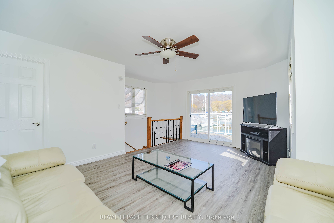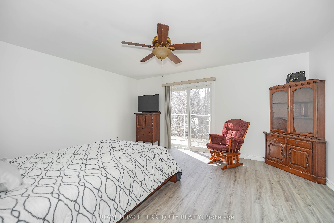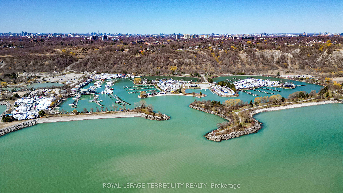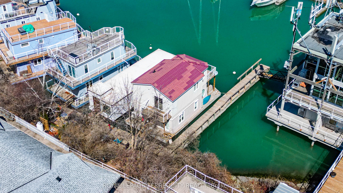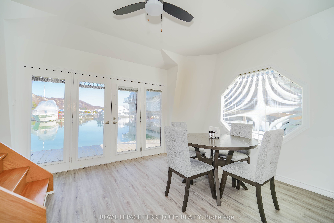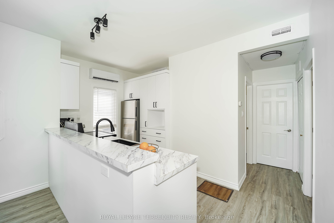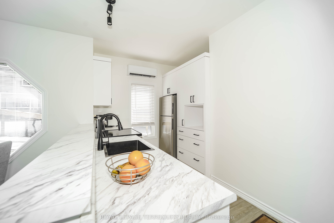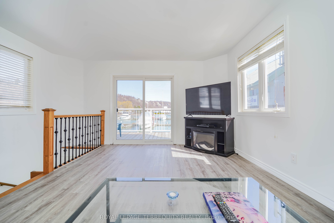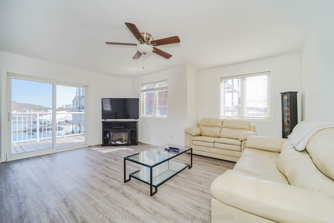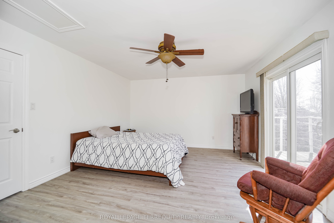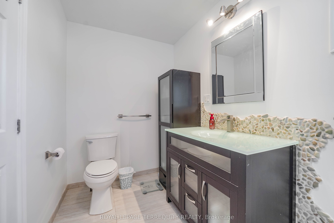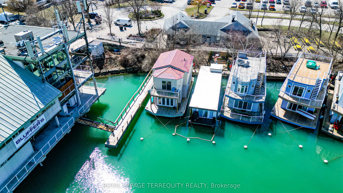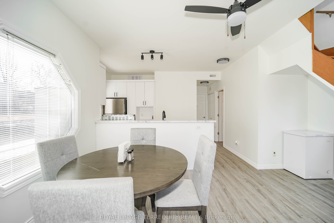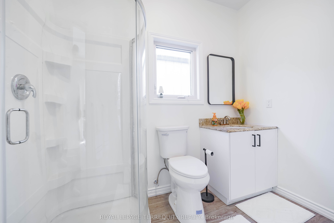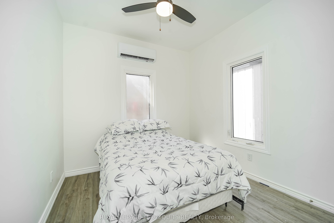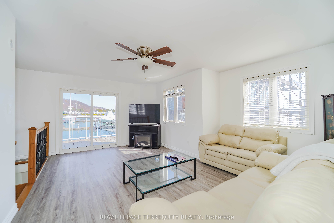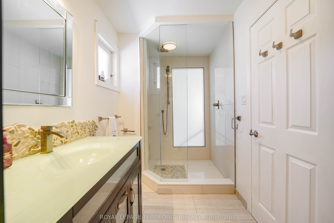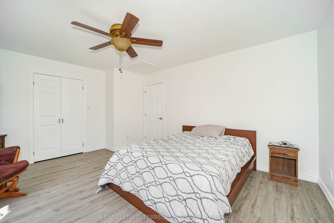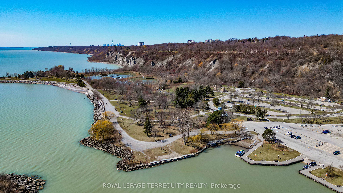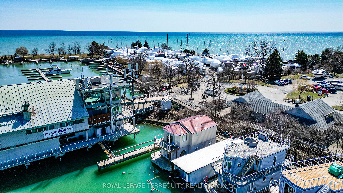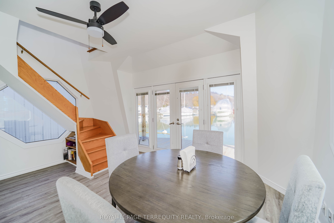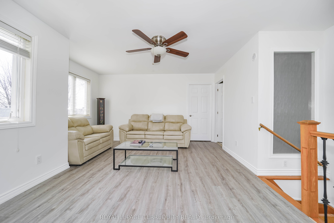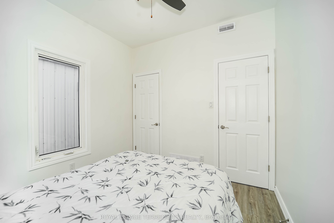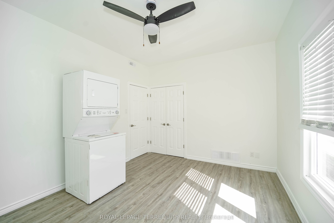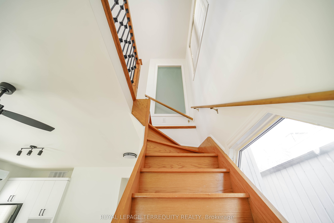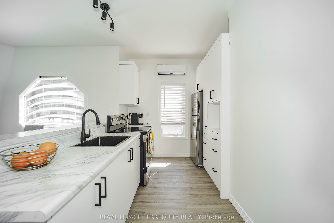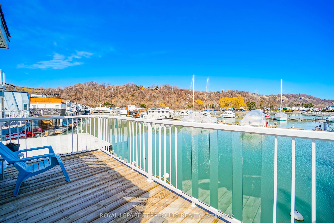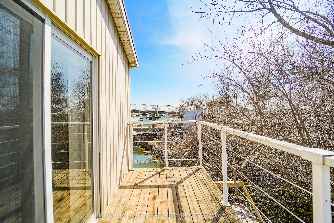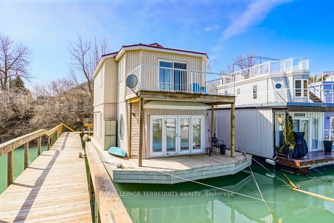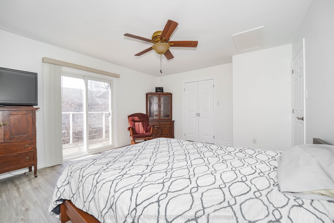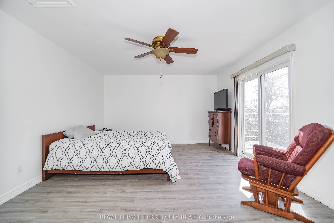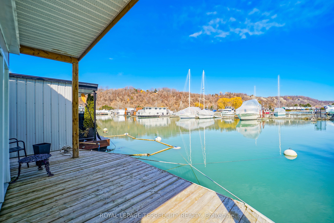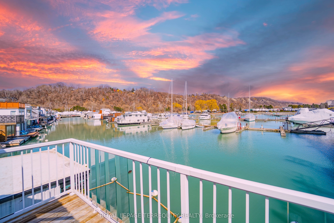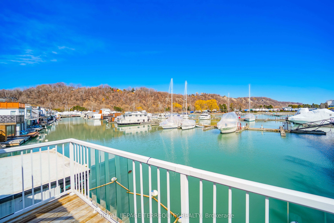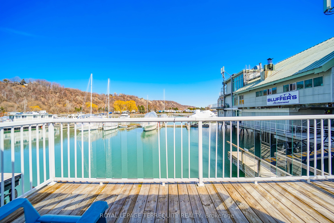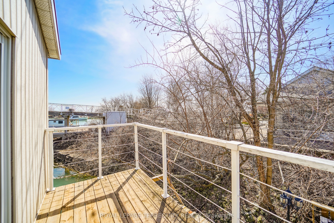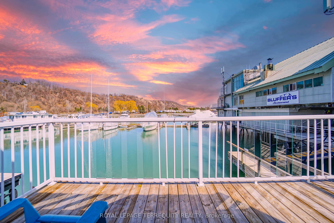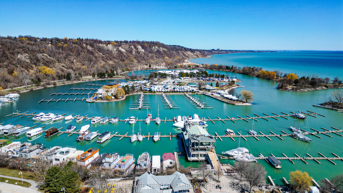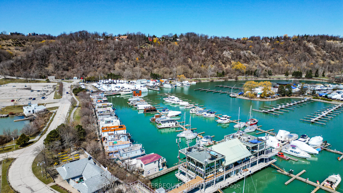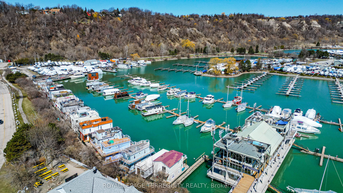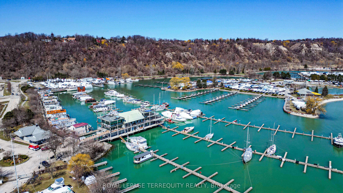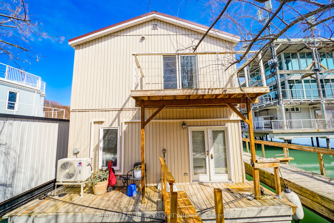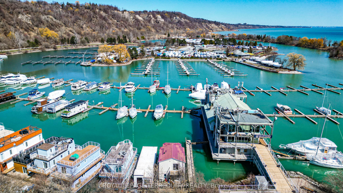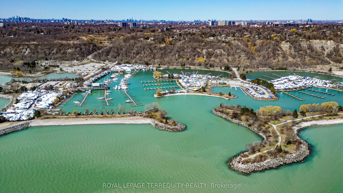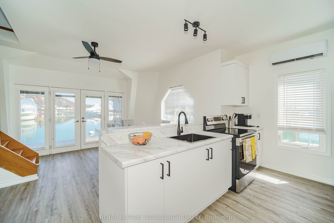
$829,000
Est. Payment
$3,166/mo*
*Based on 20% down, 4% interest, 30-year term
Listed by ROYAL LEPAGE TERREQUITY REALTY
Other•MLS #E12064549•New
Room Details
| Room | Features | Level |
|---|---|---|
Primary Bedroom 4.79 × 4.09 m | Walk-In Closet(s)W/O To DeckLaminate | Second |
Kitchen 2.99 × 1.5 m | B/I AppliancesBreakfast BarLaminate | Main |
Dining Room 5.48 × 3.99 m | Combined w/LivingWindowLaminate | Main |
Living Room 5.48 × 3.99 m | Combined w/DiningW/O To DeckLaminate | Main |
Bedroom 2 3.9 × 3.32 m | W/O To DeckWindowLaminate | Main |
Bedroom 3 3.32 × 2.77 m | WindowClosetLaminate | Main |
Client Remarks
Cottage Living In The City & Waterfront! End Unit Float Home, Featuring 3 Bedrooms, 2 Bathrooms On 2 Level with Lots Of Windows Offering You Plenty Of Natural Light and scenic views. Open Concept Kitchen and modern finish, Laminate flooring throughout Main and Second Level. 2 decks and 2 balconies to take in the views and nature. Extensive Upgrades: All new kitchen, New Bathroom, New Faucets, New Electrical, New Plumbing, New Paint, New flooring, new light fixtures, New kitchen appliances,. 2 Assigned parking spots, assigned patio area on the dock as well
About This Property
7 Brimley Road, Scarborough, M1M 3W3
Home Overview
Basic Information
Walk around the neighborhood
7 Brimley Road, Scarborough, M1M 3W3
Shally Shi
Sales Representative, Dolphin Realty Inc
English, Mandarin
Residential ResaleProperty ManagementPre Construction
Mortgage Information
Estimated Payment
$0 Principal and Interest
 Walk Score for 7 Brimley Road
Walk Score for 7 Brimley Road

Book a Showing
Tour this home with Shally
Frequently Asked Questions
Can't find what you're looking for? Contact our support team for more information.
See the Latest Listings by Cities
1500+ home for sale in Ontario

Looking for Your Perfect Home?
Let us help you find the perfect home that matches your lifestyle
