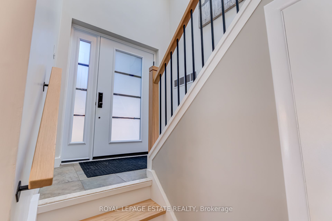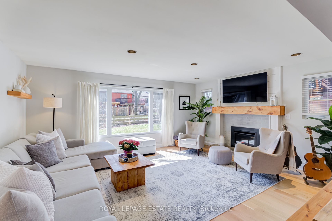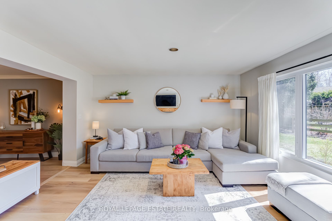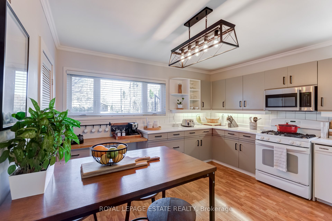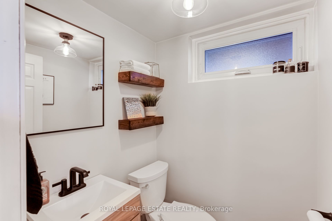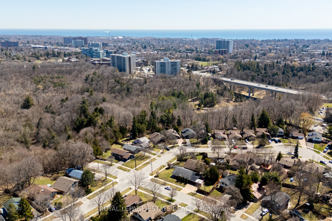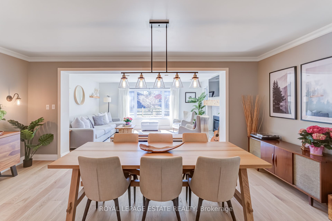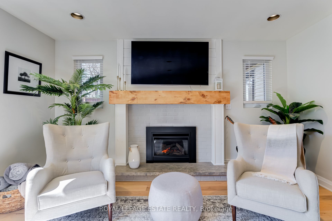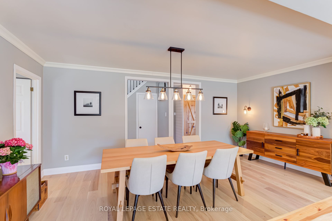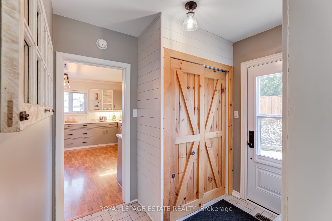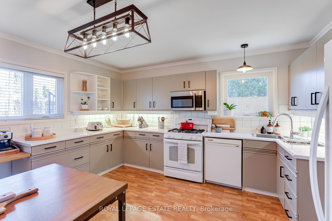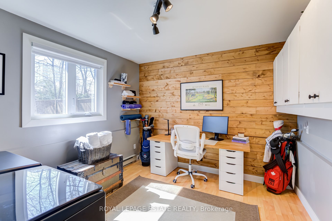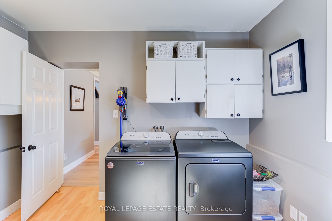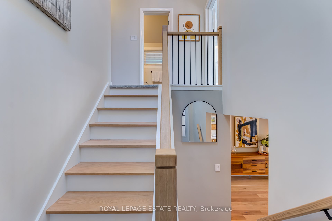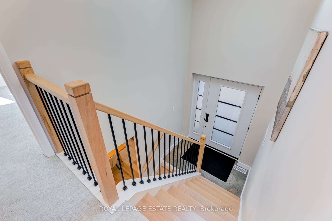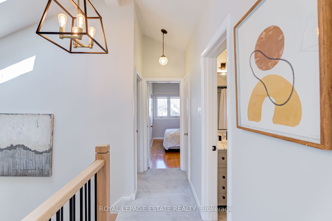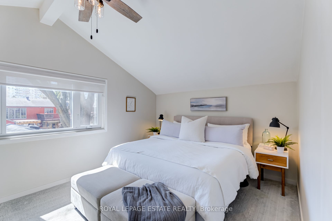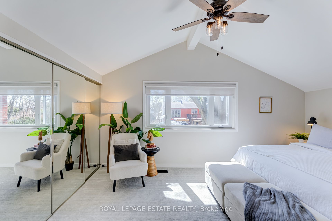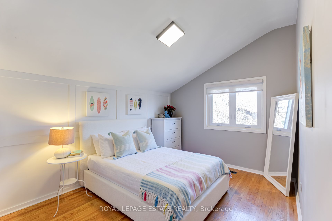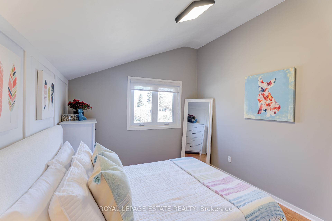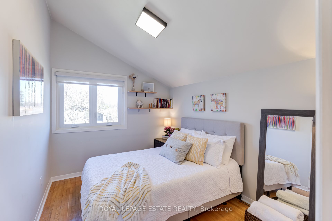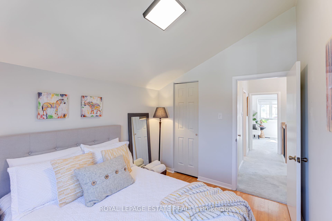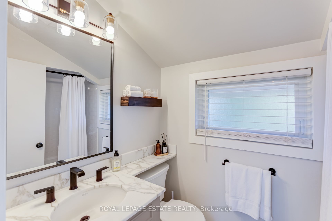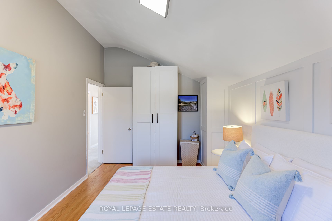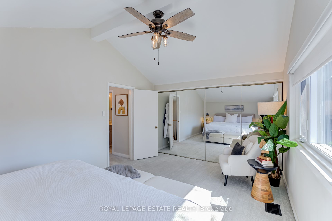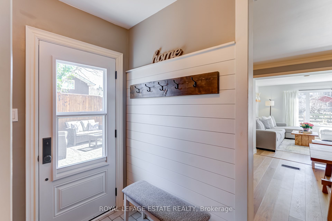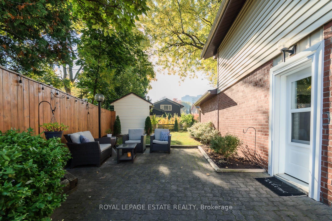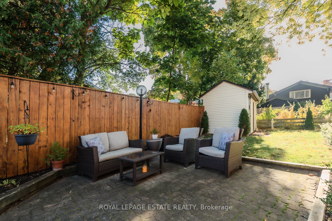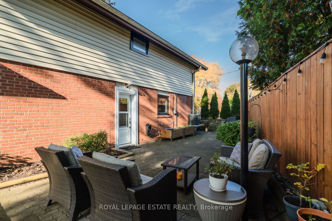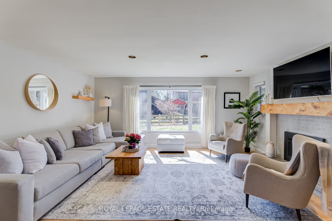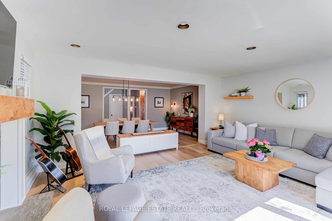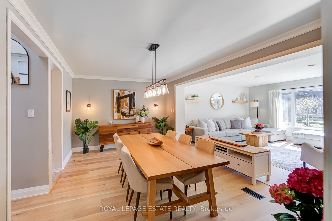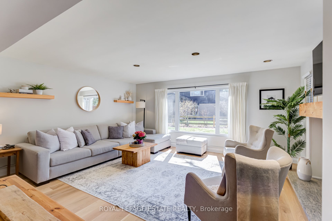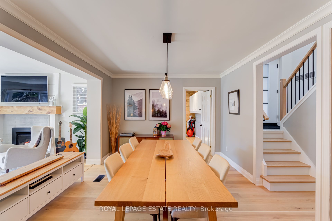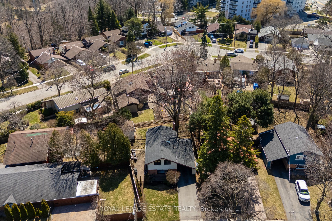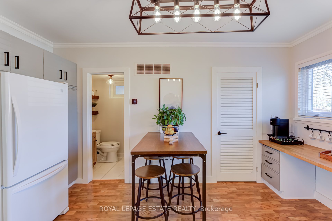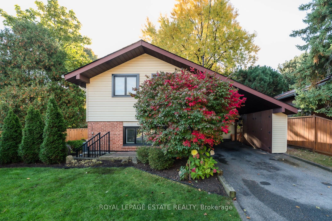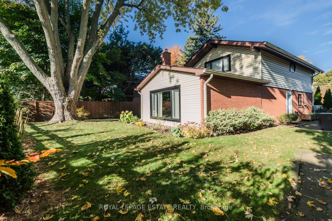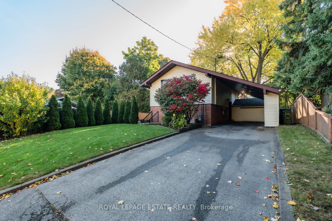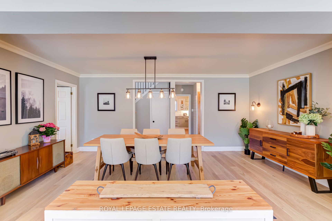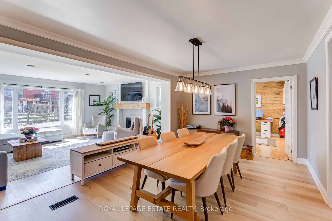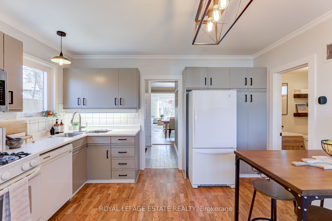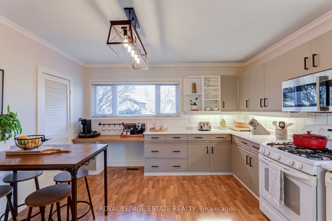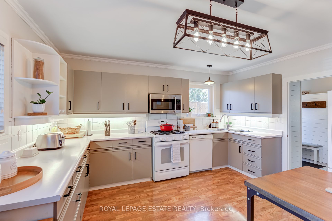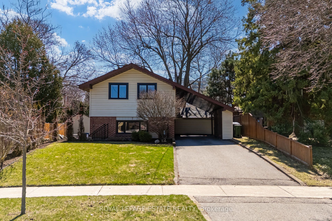
$1,074,800
Est. Payment
$4,105/mo*
*Based on 20% down, 4% interest, 30-year term
Listed by ROYAL LEPAGE ESTATE REALTY
Detached•MLS #E12094795•New
Room Details
| Room | Features | Level |
|---|---|---|
Kitchen 4.33 × 3.93 m | Eat-in Kitchen2 Pc BathLarge Window | Main |
Living Room 5.53 × 4.47 m | Gas FireplaceHardwood FloorOverlooks Backyard | Main |
Dining Room 5.54 × 3.3 m | Hardwood FloorOverlooks Living | Main |
Primary Bedroom 4.93 × 3.3 m | Large ClosetBroadloomVaulted Ceiling(s) | Second |
Bedroom 2 4.32 × 2.92 m | Hardwood FloorVaulted Ceiling(s)Overlooks Frontyard | Second |
Bedroom 3 3.32 × 2.52 m | Hardwood FloorVaulted Ceiling(s)Closet | Second |
Client Remarks
Welcome to this stylish, move-in-ready two-storey home in the Curran Hall neighbourhood of Scarborough! Just steps from Morningside Park and public transit, this meticulously maintained property offers 1,843 sq. ft. (MPAC) of above-grade living space made even more spacious by two thoughtful additions from the previous owner, setting it apart from the typical homes in the area. Prepare to be impressed as you enter the stunning cathedral-ceiling foyer, bathed in natural light from the overhead skylight. The bright and airy living/family room features wide plank hardwood floors (2023), a striking gas fireplace with a custom mantle (2019), and an inviting atmosphere perfect for cozy evenings at home.The open-concept dining area is ideal for entertaining, offering generous space for large gatherings and overlooking the beautiful living/family room addition. A charming mudroom connects the dining room and kitchen, complete with a double closet, access to the side patio, and views of the serene, park-like backyard.The kitchen is spacious and functional, featuring ample counter space, two large windows that flood the space with natural light, and a highly sought-after window above the sink. It also includes a convenient two-piece powder room and space for an additional dining nook. One flight up, the newly updated staircase (2024), the impressive primary bedroom overlooks the tranquil backyard and features a vaulted ceiling, cozy broadloom (2023), and a large closet. The main bath has a polished look finished with marble counters and classic subway tiles (2023). The second and third bedrooms offer original hardwood flooring and lovely views of the front yard. A standout feature is the main-floor office/laundry room, which is generously sized and can easily be converted into a fourth bedroom. Built-in shelving provides excellent additional storage. This home is a rare treat for the neighborhhood so make sure to check it out!
About This Property
7 Amboy Road, Scarborough, M1G 3H9
Home Overview
Basic Information
Walk around the neighborhood
7 Amboy Road, Scarborough, M1G 3H9
Shally Shi
Sales Representative, Dolphin Realty Inc
English, Mandarin
Residential ResaleProperty ManagementPre Construction
Mortgage Information
Estimated Payment
$0 Principal and Interest
 Walk Score for 7 Amboy Road
Walk Score for 7 Amboy Road

Book a Showing
Tour this home with Shally
Frequently Asked Questions
Can't find what you're looking for? Contact our support team for more information.
See the Latest Listings by Cities
1500+ home for sale in Ontario

Looking for Your Perfect Home?
Let us help you find the perfect home that matches your lifestyle
