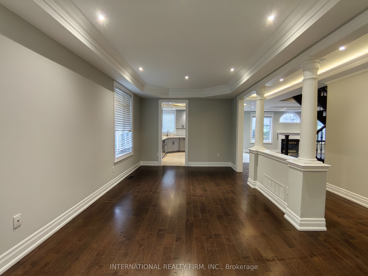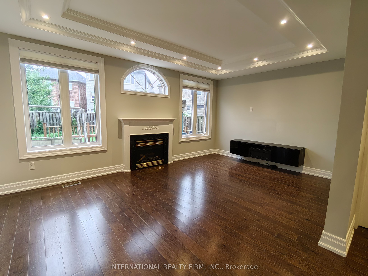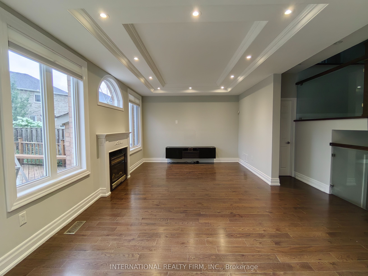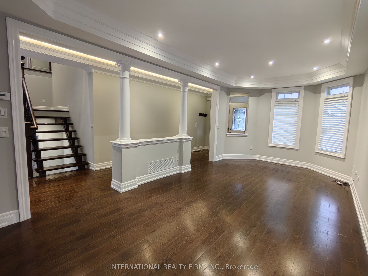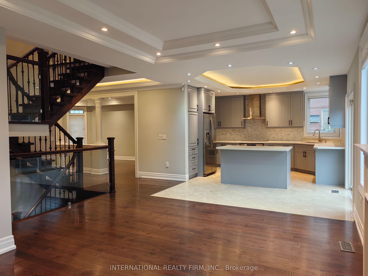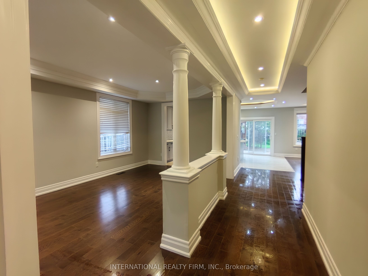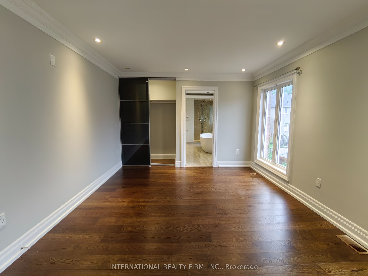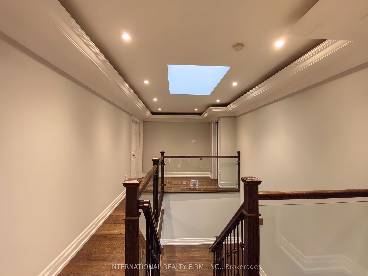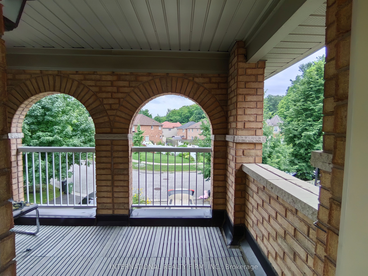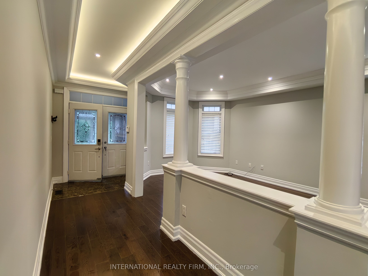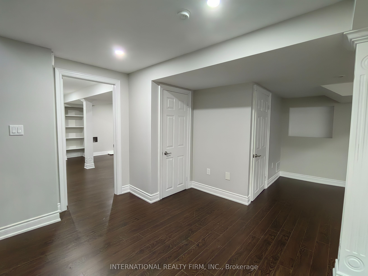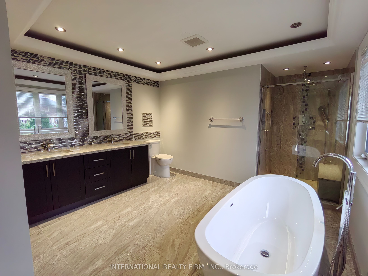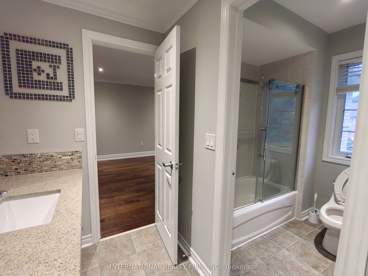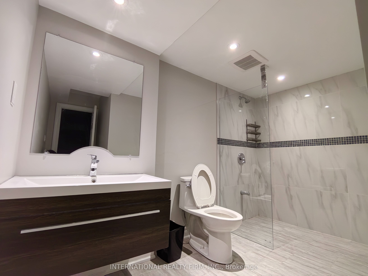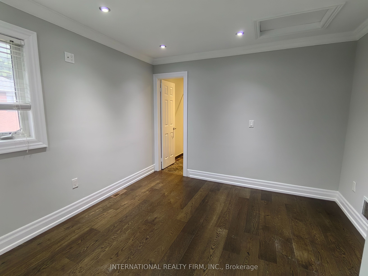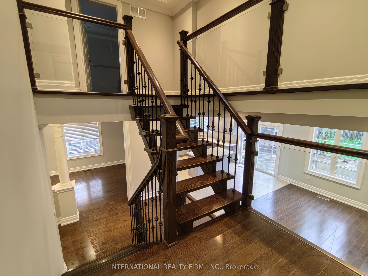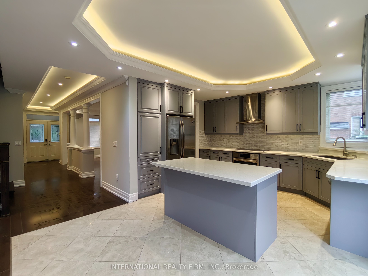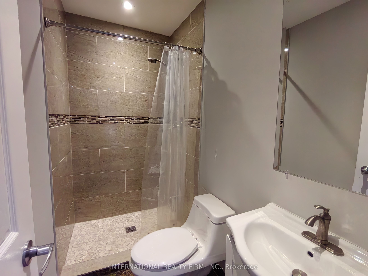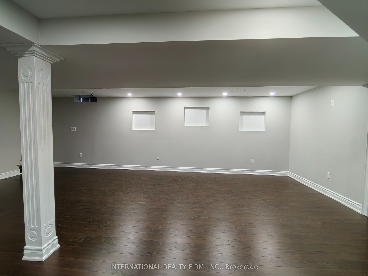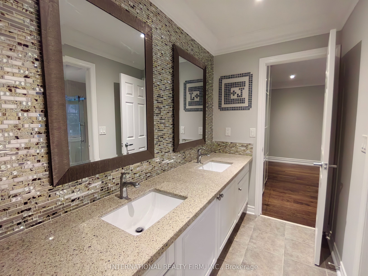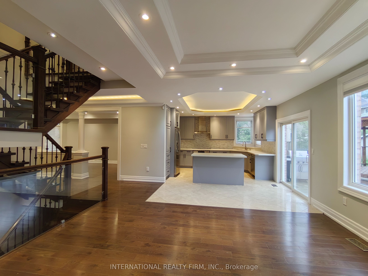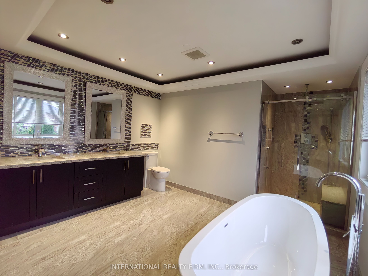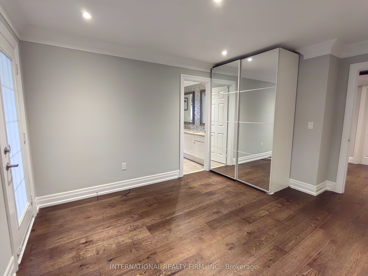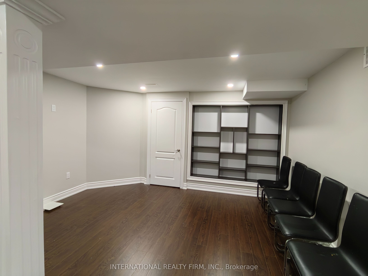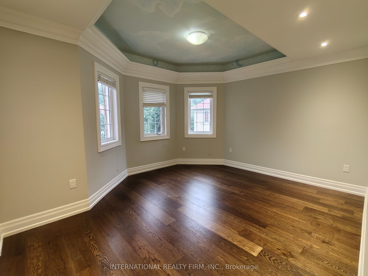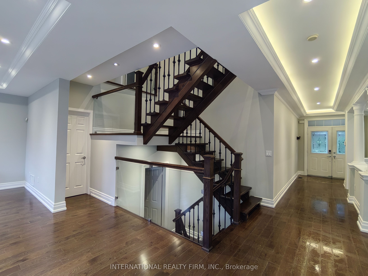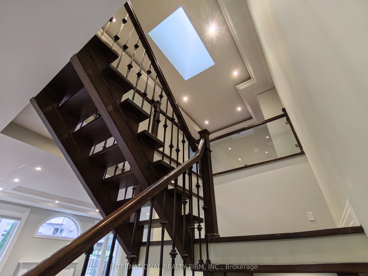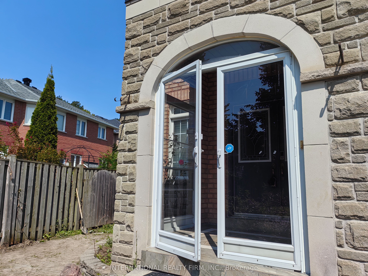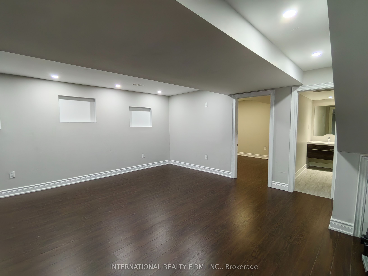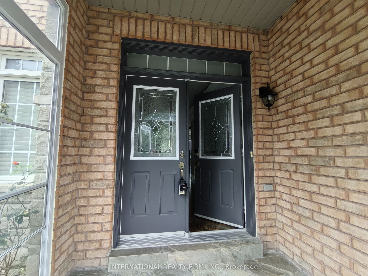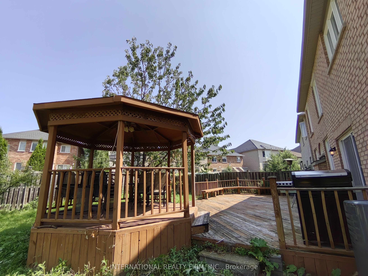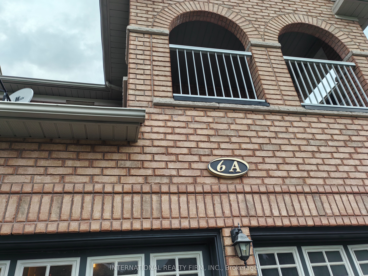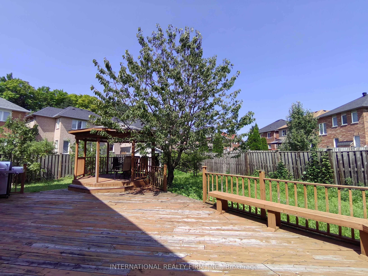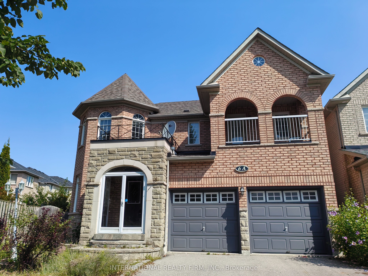
$1,589,000
Est. Payment
$6,069/mo*
*Based on 20% down, 4% interest, 30-year term
Listed by INTERNATIONAL REALTY FIRM, INC.
Detached•MLS #E12044224•Price Change
Room Details
| Room | Features | Level |
|---|---|---|
Living Room 3.3 × 6.8 m | Hardwood FloorCombined w/Dining | Ground |
Dining Room 3.3 × 6.8 m | Hardwood FloorCombined w/Living | Ground |
Kitchen 5.2 × 3.6 m | Ceramic FloorCentre Island | Ground |
Primary Bedroom 5.3 × 3.5 m | 5 Pc EnsuiteOverlooks Backyard | Second |
Bedroom 2 3.55 × 4.3 m | W/O To BalconySemi Ensuite | Second |
Bedroom 3 4.4 × 3.85 m | Moulded CeilingSemi Ensuite | Second |
Client Remarks
Welcome! This Detached House Is Stunning Featuring Elegant Design & High-End Finishes; Main Floor 9 Feet Ceiling Boasts An Open-Concept Layout w/ Gleaming Hardwood Floors And Stylish Crown Molding Throughout; Chef Style Kitchen Completed w/ Modern Cabinetry, A Large Central Island, And S/S Appliances; Family Room Is Brightly Lit That Lead To The Backyard, Making It Perfect for Entertaining; A Beautiful Dark Wood Staircase w/ Iron Balusters Serves As A Centerpiece, Leading To The Upper Floor; The Skylight Brings In Natural Sunlight, Creates A Brighter And More Inviting Atmosphere; Four Good Sized Rooms & Three Washrooms On The Upper Floor For A Growing Family; Finished Basement Has Two Rooms & Spacious Open Concept Recreation Area Makes Your Own Family Plan, w/ Rough-In For A Wet Bar. Move In & Enjoy!
About This Property
6A Steppingstone Trail, Scarborough, M1X 2A5
Home Overview
Basic Information
Walk around the neighborhood
6A Steppingstone Trail, Scarborough, M1X 2A5
Shally Shi
Sales Representative, Dolphin Realty Inc
English, Mandarin
Residential ResaleProperty ManagementPre Construction
Mortgage Information
Estimated Payment
$0 Principal and Interest
 Walk Score for 6A Steppingstone Trail
Walk Score for 6A Steppingstone Trail

Book a Showing
Tour this home with Shally
Frequently Asked Questions
Can't find what you're looking for? Contact our support team for more information.
See the Latest Listings by Cities
1500+ home for sale in Ontario

Looking for Your Perfect Home?
Let us help you find the perfect home that matches your lifestyle
