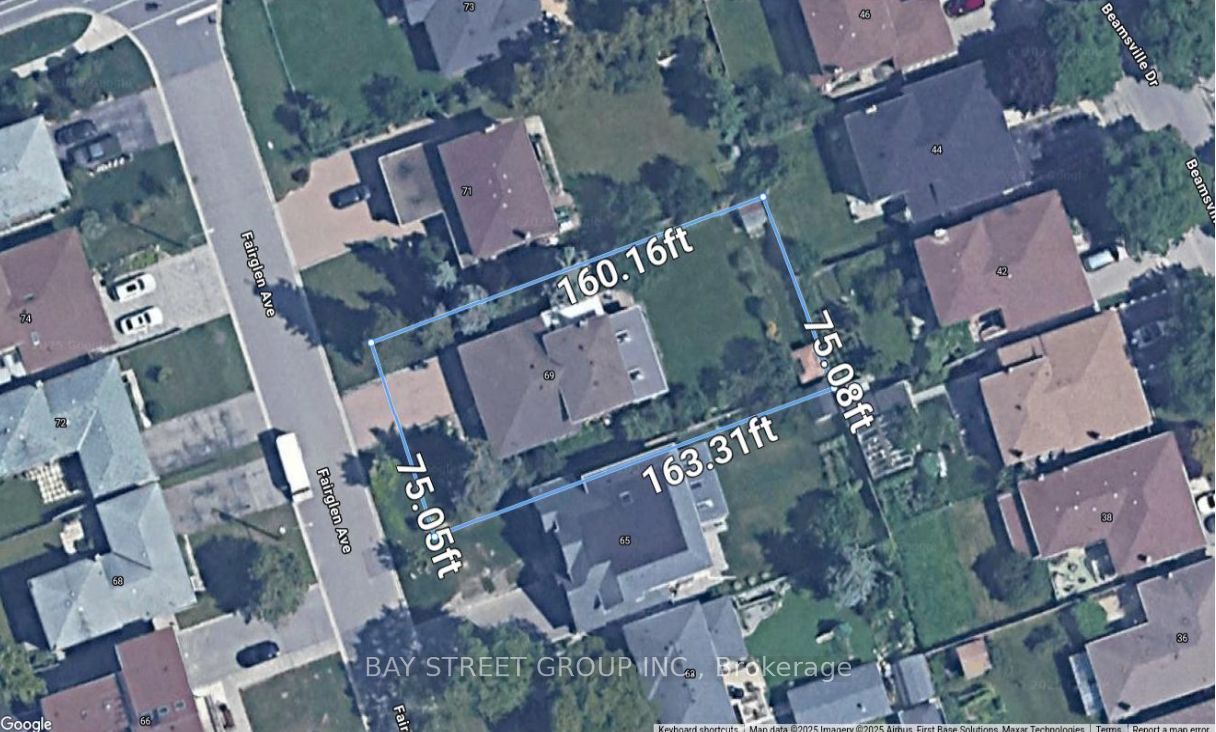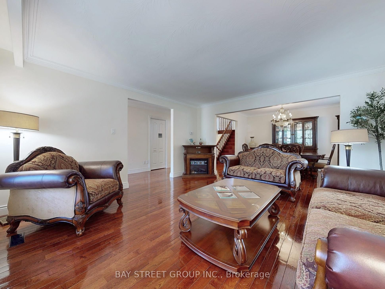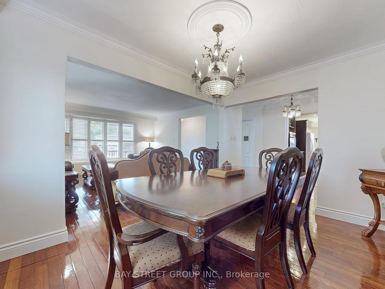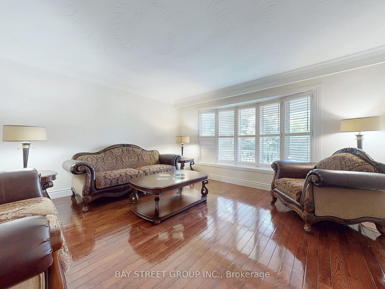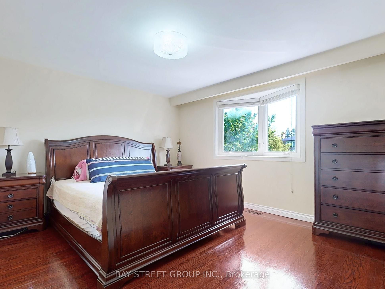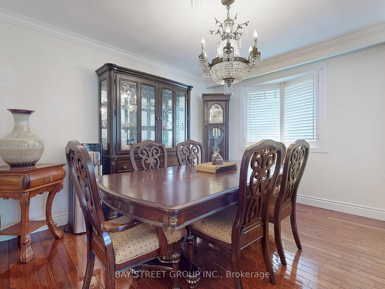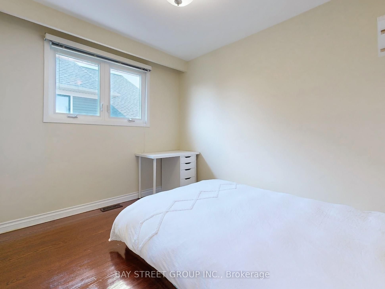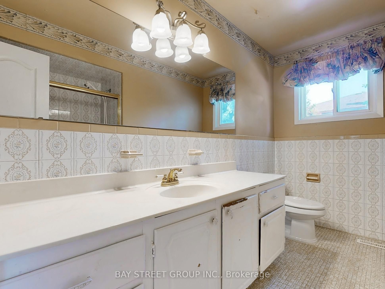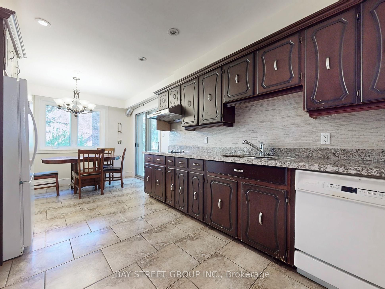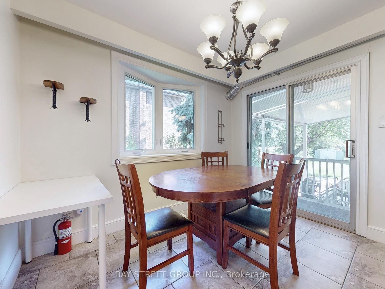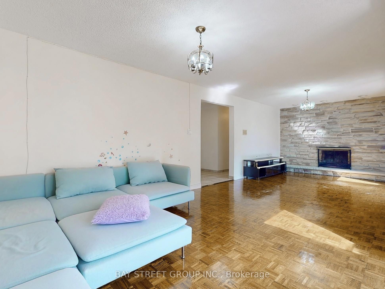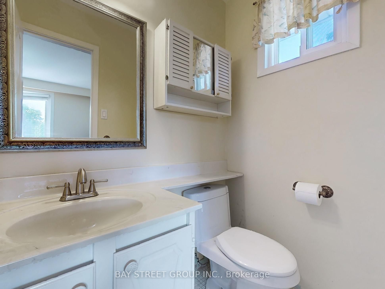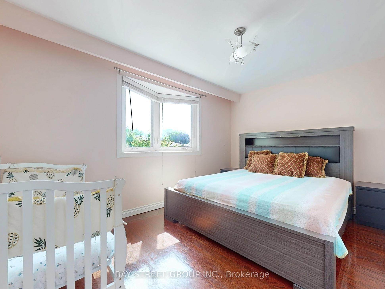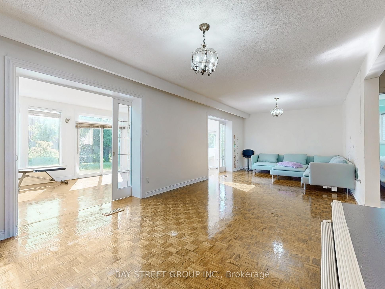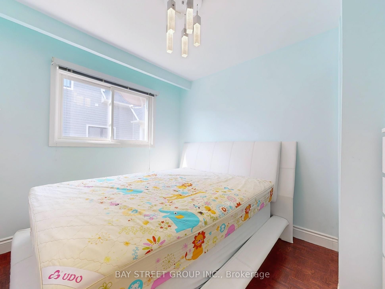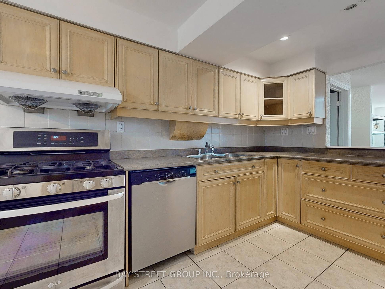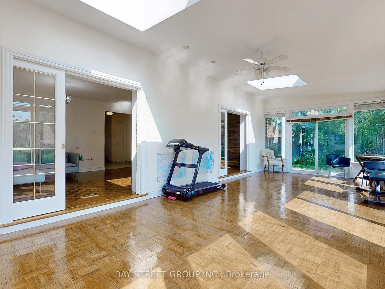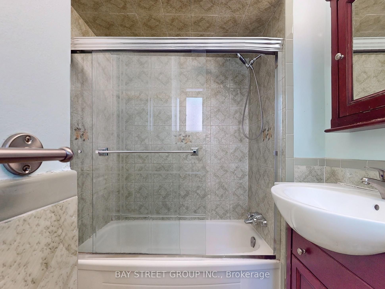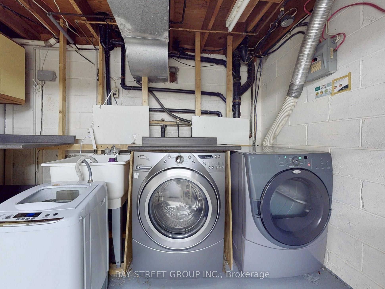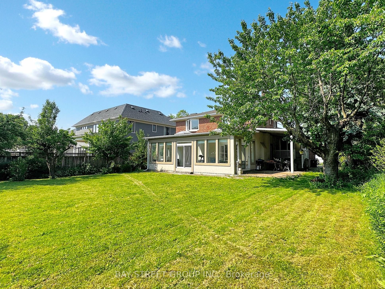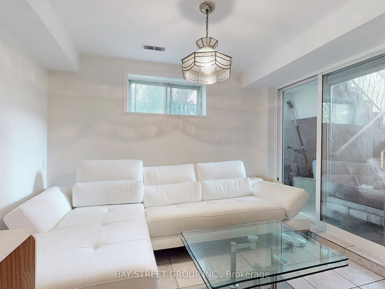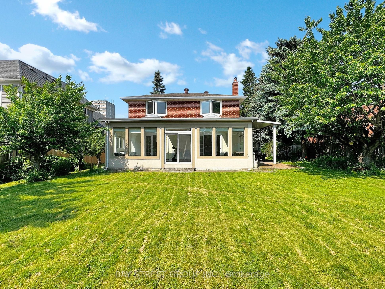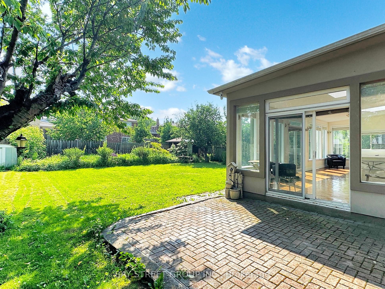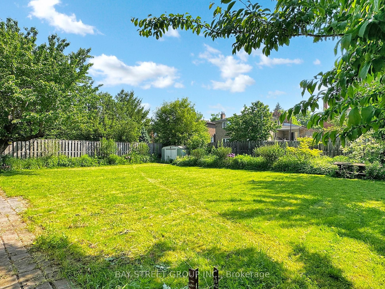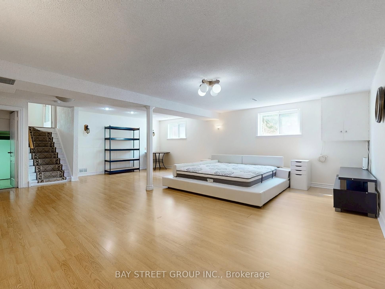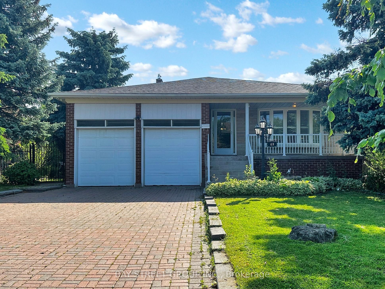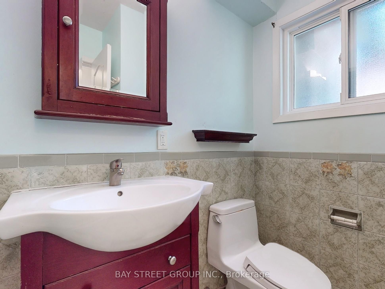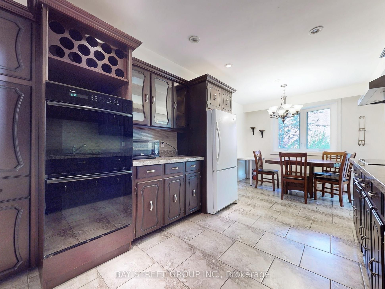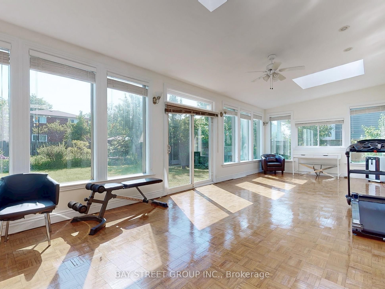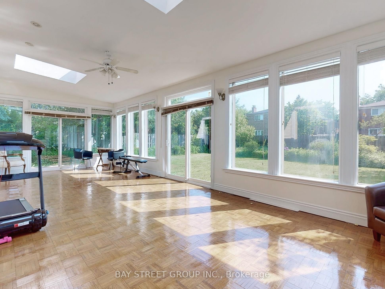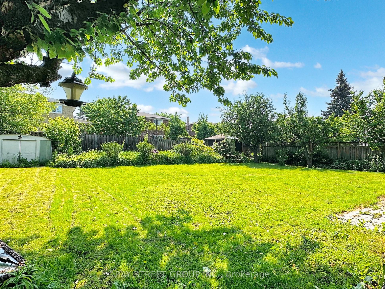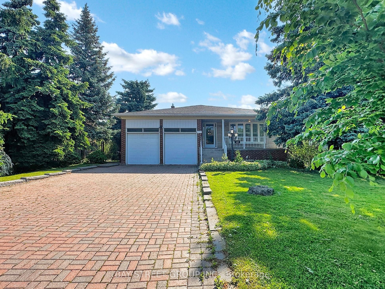
$1,628,000
Est. Payment
$6,218/mo*
*Based on 20% down, 4% interest, 30-year term
Listed by BAY STREET GROUP INC.
Detached•MLS #E12205858•New
Room Details
| Room | Features | Level |
|---|---|---|
Living Room 3.16 × 4.57 m | Bay WindowCalifornia ShuttersHardwood Floor | Main |
Dining Room 3.04 × 3.04 m | California ShuttersCrown MouldingHardwood Floor | Main |
Kitchen 3.04 × 5.48 m | Granite CountersEat-in KitchenCeramic Floor | Main |
Primary Bedroom 3.65 × 4.26 m | Bay WindowHardwood Floor2 Pc Ensuite | Second |
Bedroom 2 2.74 × 4.26 m | Hardwood FloorWindowCloset | Second |
Bedroom 3 2.74 × 3.23 m | Hardwood FloorWindowCloset | Second |
Client Remarks
75 Feet Front, More Than 12000sf lot size! Elegant, Immaculate, Spacious Custom-Designed 4 Bedroom Dream Home. Gleaming Hardwood Floors, 3 Bay Windows, Beautifully Landscaped, Private, Park-Like Backyard Sanctuary. Interlock Double Driveway, Solarium With 2 Skylights W/O To Backyard. Finished Basement With Separate W/O & Kitchen Can Potentially Used As Basement Apartment. Cozy Family Rm With Wood-Burning Fireplace.
About This Property
69 Fairglen Avenue, Scarborough, M1T 1G8
Home Overview
Basic Information
Walk around the neighborhood
69 Fairglen Avenue, Scarborough, M1T 1G8
Shally Shi
Sales Representative, Dolphin Realty Inc
English, Mandarin
Residential ResaleProperty ManagementPre Construction
Mortgage Information
Estimated Payment
$0 Principal and Interest
 Walk Score for 69 Fairglen Avenue
Walk Score for 69 Fairglen Avenue

Book a Showing
Tour this home with Shally
Frequently Asked Questions
Can't find what you're looking for? Contact our support team for more information.
See the Latest Listings by Cities
1500+ home for sale in Ontario

Looking for Your Perfect Home?
Let us help you find the perfect home that matches your lifestyle
