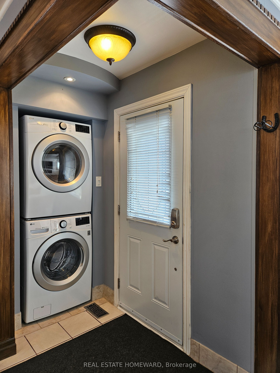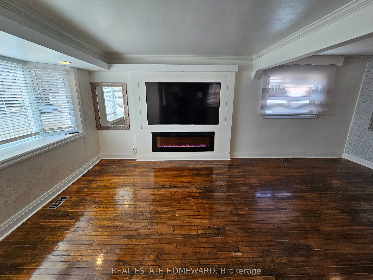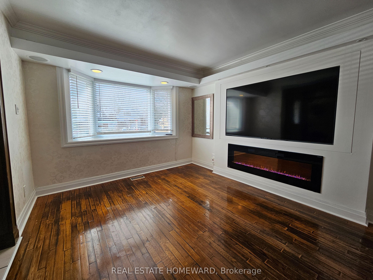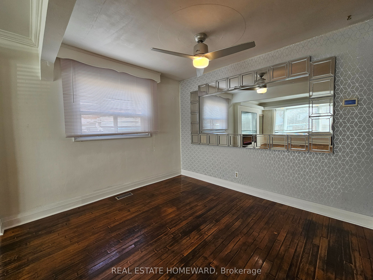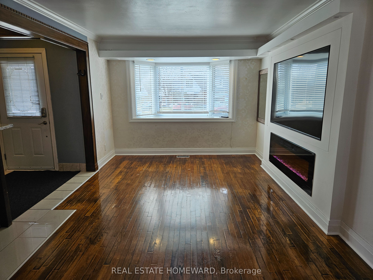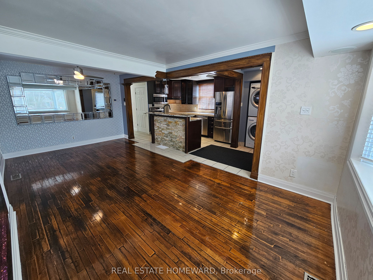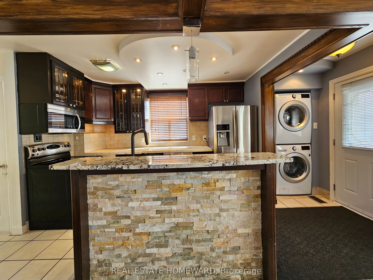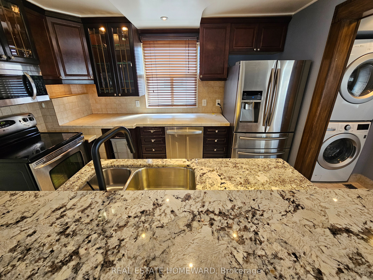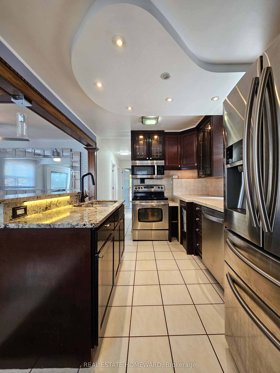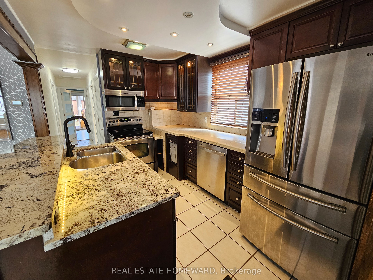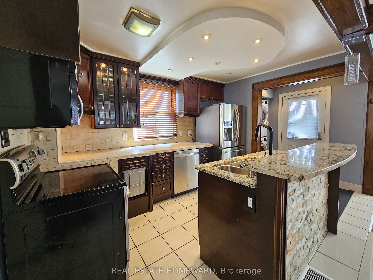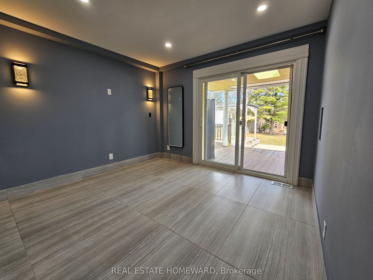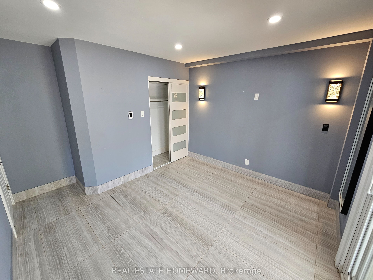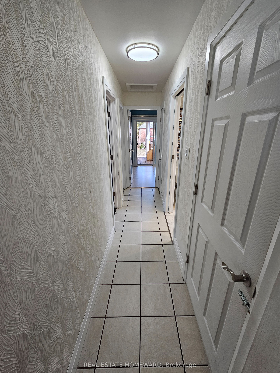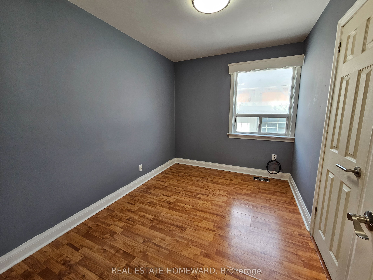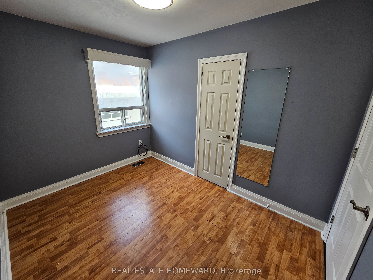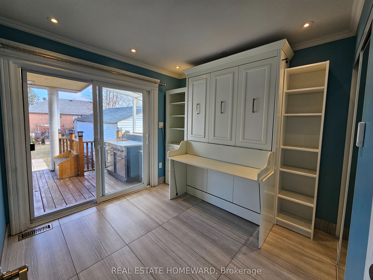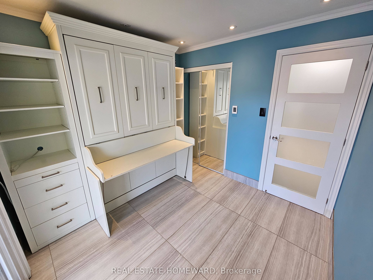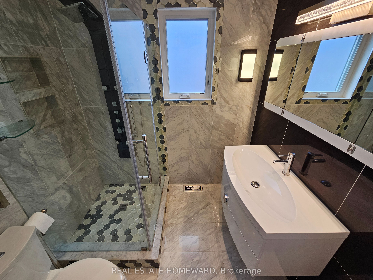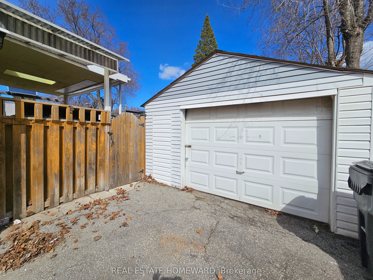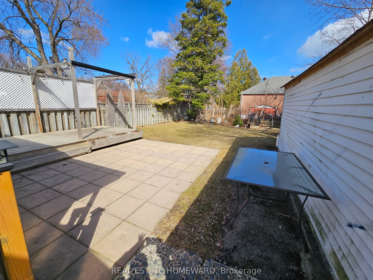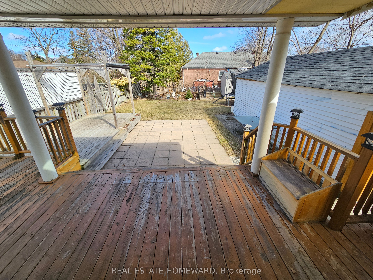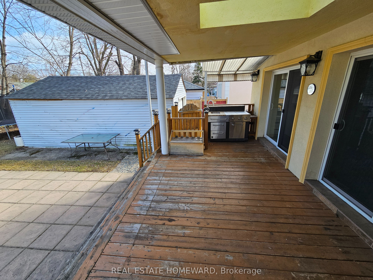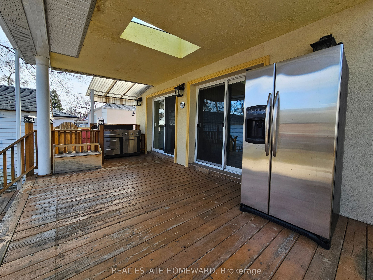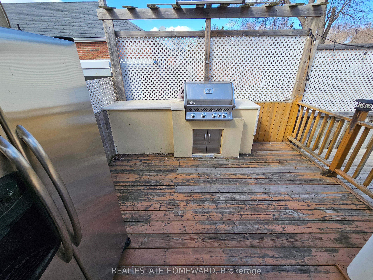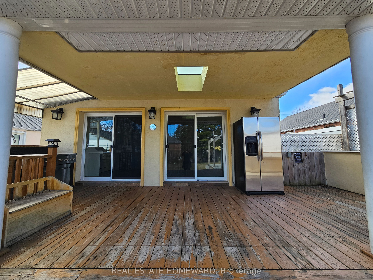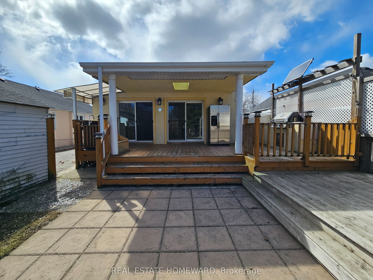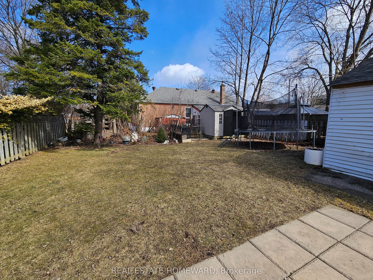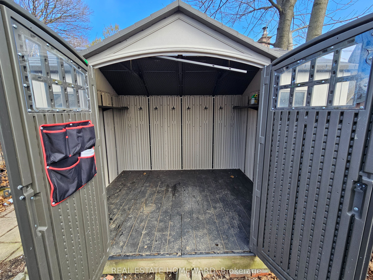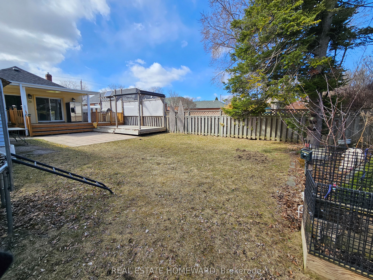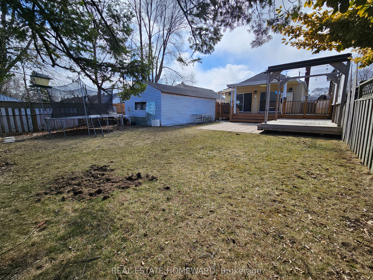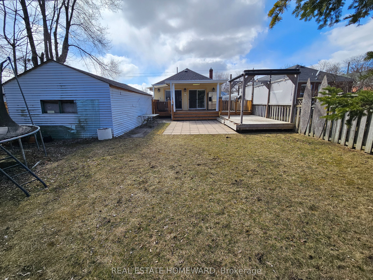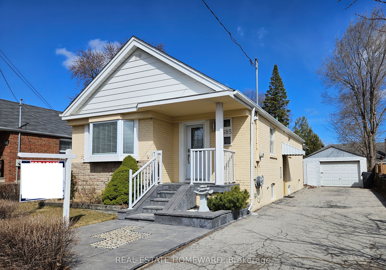
$3,325 /mo
Listed by REAL ESTATE HOMEWARD
Detached•MLS #E12061962•New
Room Details
| Room | Features | Level |
|---|---|---|
Living Room 6.35 × 3.3 m | Hardwood FloorBay WindowElectric Fireplace | Main |
Dining Room 6.35 × 3.3 m | Hardwood FloorCombined w/LivingOpen Concept | Main |
Kitchen 4.8 × 2.85 m | Ceramic FloorGranite CountersDouble Sink | Main |
Primary Bedroom 3.1 × 3.41 m | Porcelain FloorDouble ClosetW/O To Deck | Main |
Bedroom 2 2.45 × 3.3 m | Porcelain FloorDouble ClosetW/O To Deck | Main |
Bedroom 3 2.77 × 2.74 m | LaminateClosetWindow | Main |
Client Remarks
Updated & bright (3) bedroom unit on main floor of a detached bungalow with ensuite laundry, detached garage + additional shed, private driveway & spacious fenced backyard to enjoy with (2) sliding door walk-outs from bedrooms to a large wooden deck with an outdoor kitchen including a sink, gas cooktop, bbq & fridge! This lovely home also features heated porcelain floors in 2 of 3 bedrooms with double-closets & potlights plus an open concept living and dining area with hardwood floors, stainless steel appliances and modern look throughout. (3) car parking in private driveway + additional space in garage included and ample storage overall. ***Utilities included*** (cable & internet extra).
About This Property
685 Pharmacy Avenue, Scarborough, M1L 3J1
Home Overview
Basic Information
Walk around the neighborhood
685 Pharmacy Avenue, Scarborough, M1L 3J1
Shally Shi
Sales Representative, Dolphin Realty Inc
English, Mandarin
Residential ResaleProperty ManagementPre Construction
 Walk Score for 685 Pharmacy Avenue
Walk Score for 685 Pharmacy Avenue

Book a Showing
Tour this home with Shally
Frequently Asked Questions
Can't find what you're looking for? Contact our support team for more information.
Check out 100+ listings near this property. Listings updated daily
See the Latest Listings by Cities
1500+ home for sale in Ontario

Looking for Your Perfect Home?
Let us help you find the perfect home that matches your lifestyle
