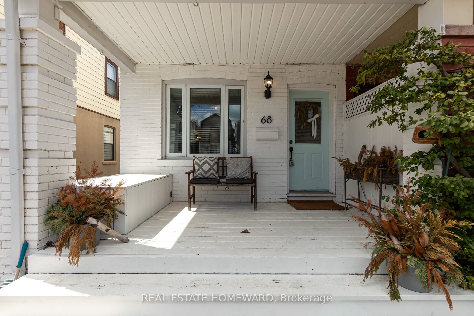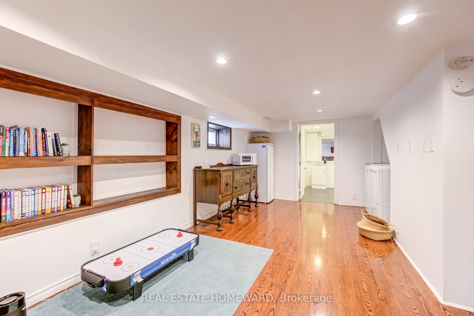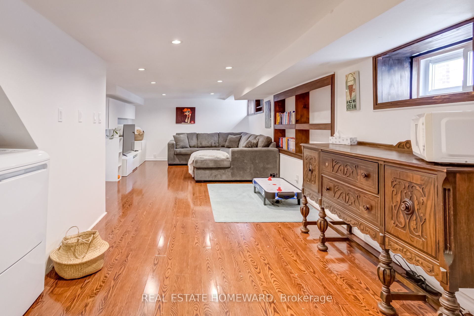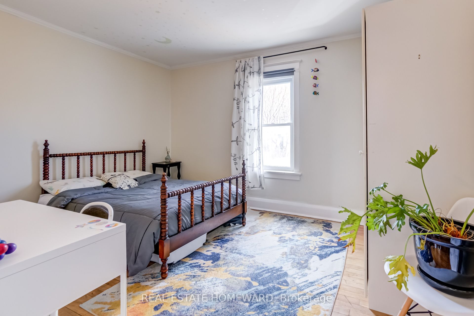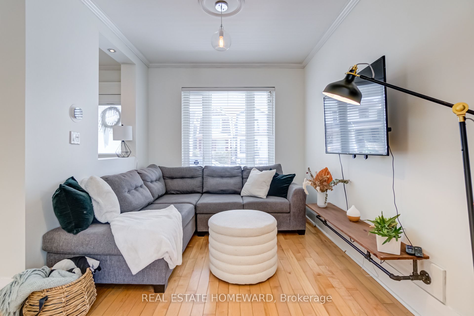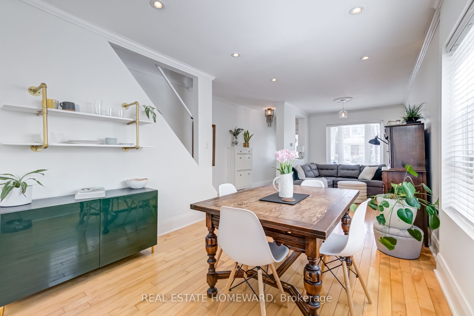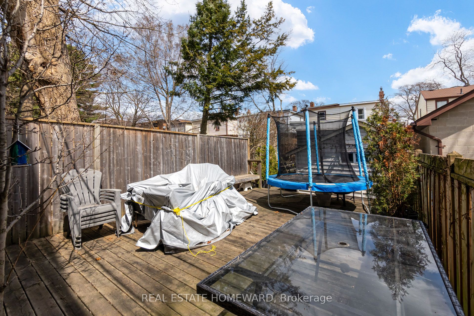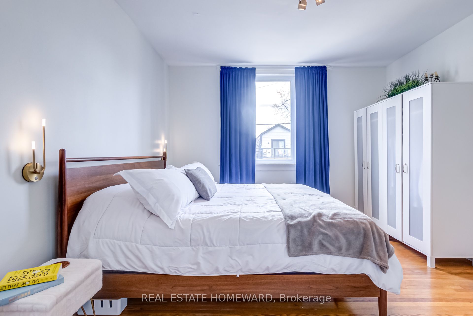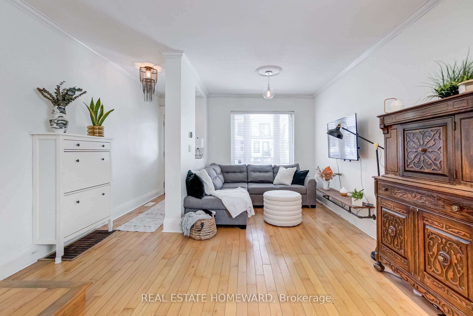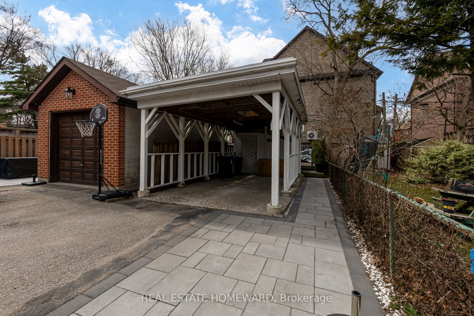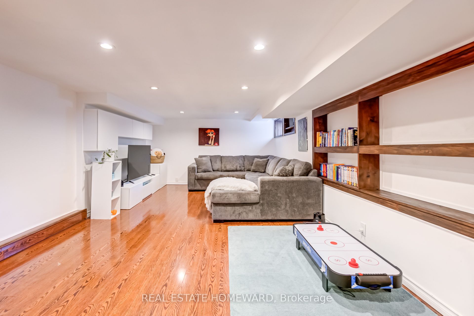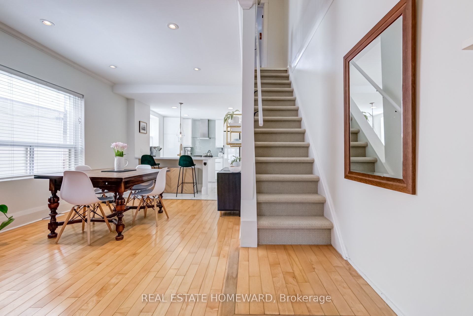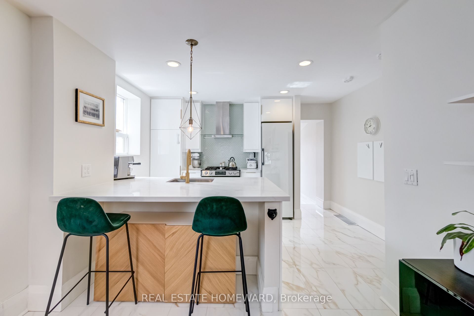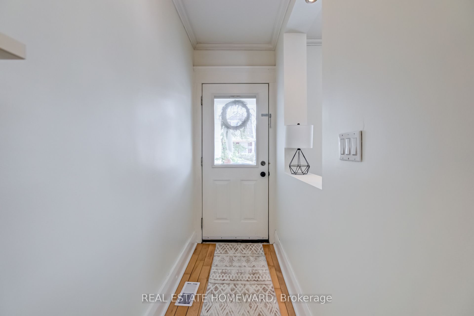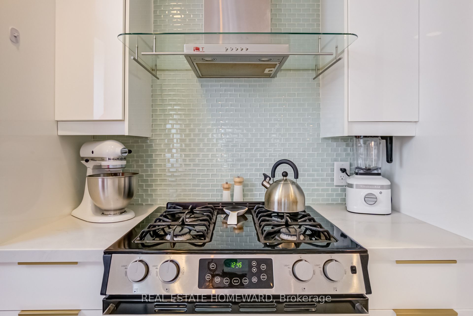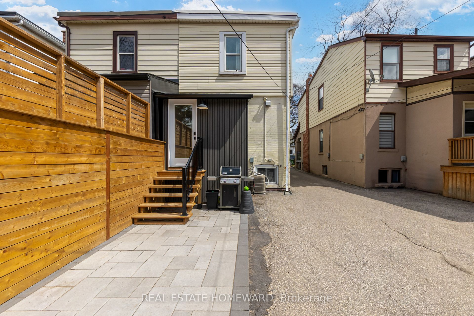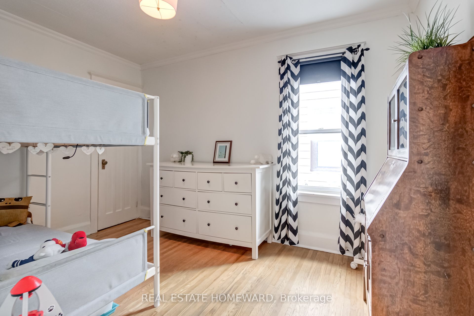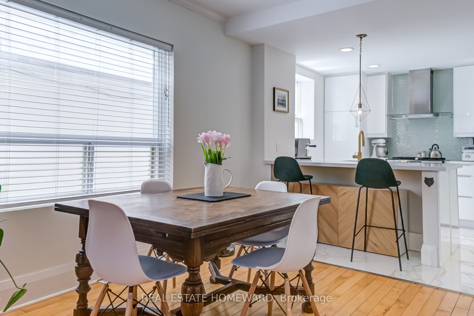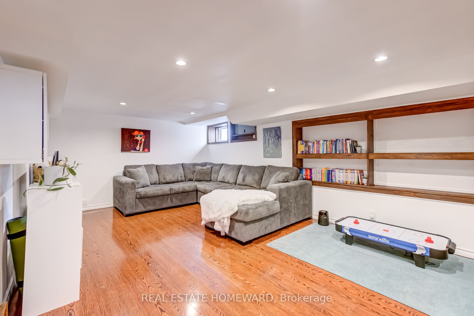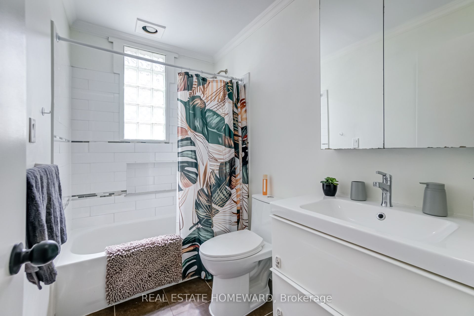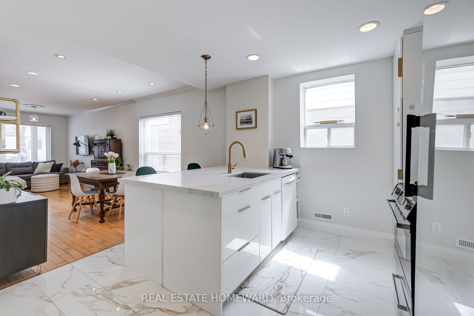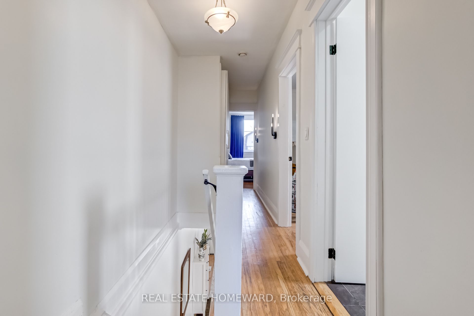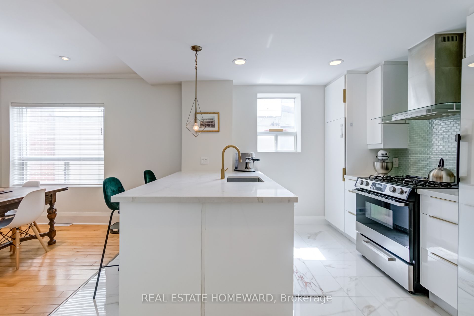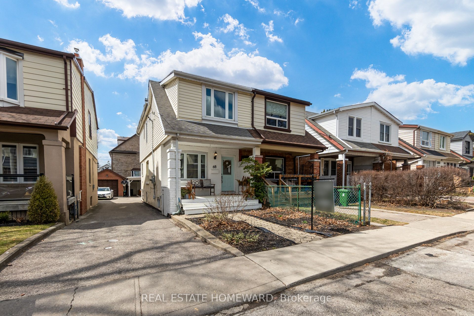
$1,279,900
Est. Payment
$4,888/mo*
*Based on 20% down, 4% interest, 30-year term
Listed by REAL ESTATE HOMEWARD
Semi-Detached •MLS #E12100846•New
Room Details
| Room | Features | Level |
|---|---|---|
Living Room 4.23 × 3 m | Hardwood FloorOpen ConceptLarge Window | Main |
Dining Room 3.68 × 2.83 m | Hardwood FloorOpen ConceptLarge Window | Main |
Kitchen 4 × 3 m | Open ConceptCeramic FloorQuartz Counter | Main |
Bedroom 3 3.1 × 4.2 m | Hardwood FloorWindow | Second |
Bedroom 2 3.88 × 2.49 m | WindowClosetHardwood Floor | Second |
Primary Bedroom 3.85 × 3.63 m | ClosetHardwood FloorWindow | Second |
Client Remarks
Welcome to Wayland! Cute as a button! This sun-filled, open-concept semi checks all the boxes! Featuring 3 bedrooms, 2 full washrooms, fully renovated kitchen and finished basement. Extra wide mutual drive with parking in your carport. Open-concept main floor living with a mudroom off the back. Ample storage space throughout. Private back deck to set up your own backyard oasis. Steps to the GO, TTC, schools, parks, coffee shops, YMCA and the beach!
About This Property
68 Wayland Avenue, Scarborough, M4E 3C9
Home Overview
Basic Information
Walk around the neighborhood
68 Wayland Avenue, Scarborough, M4E 3C9
Shally Shi
Sales Representative, Dolphin Realty Inc
English, Mandarin
Residential ResaleProperty ManagementPre Construction
Mortgage Information
Estimated Payment
$0 Principal and Interest
 Walk Score for 68 Wayland Avenue
Walk Score for 68 Wayland Avenue

Book a Showing
Tour this home with Shally
Frequently Asked Questions
Can't find what you're looking for? Contact our support team for more information.
See the Latest Listings by Cities
1500+ home for sale in Ontario

Looking for Your Perfect Home?
Let us help you find the perfect home that matches your lifestyle
