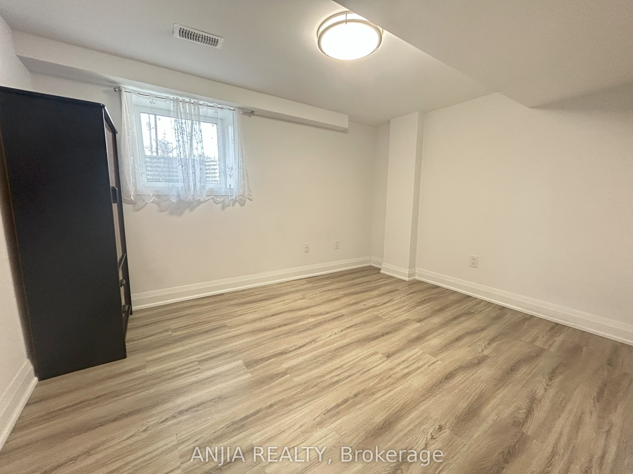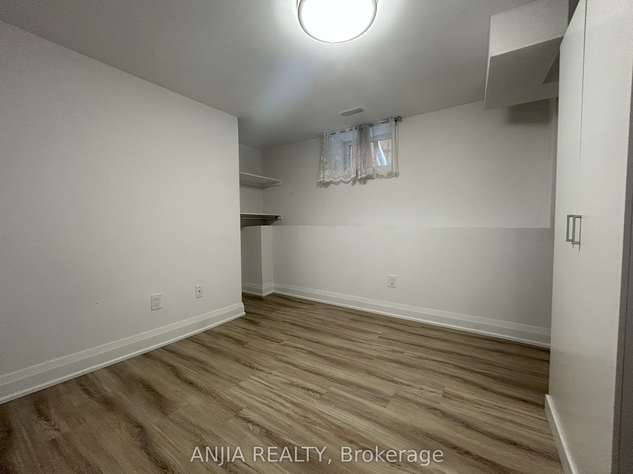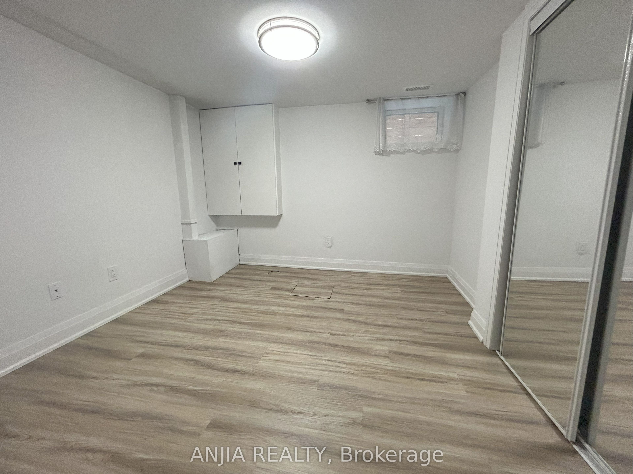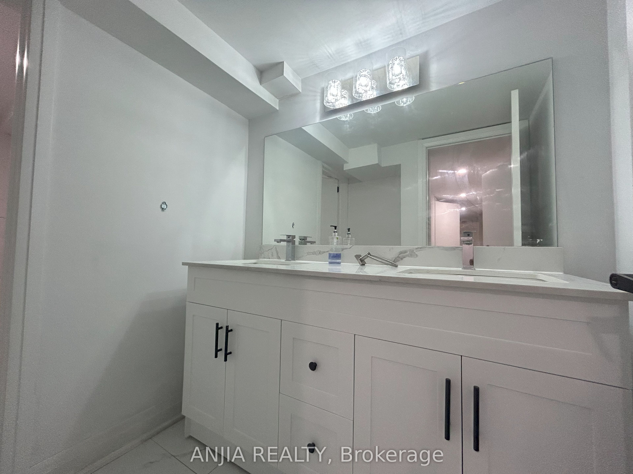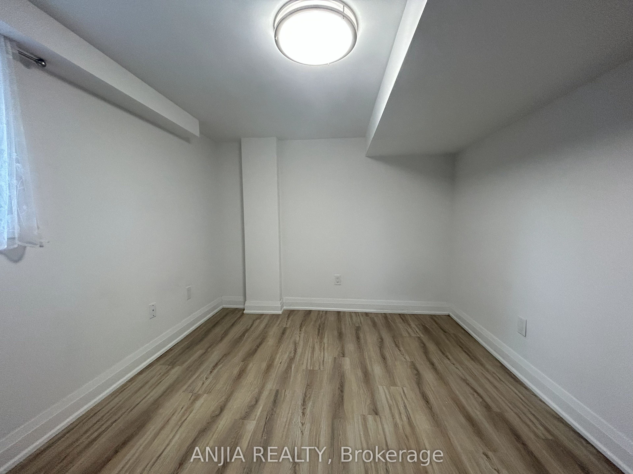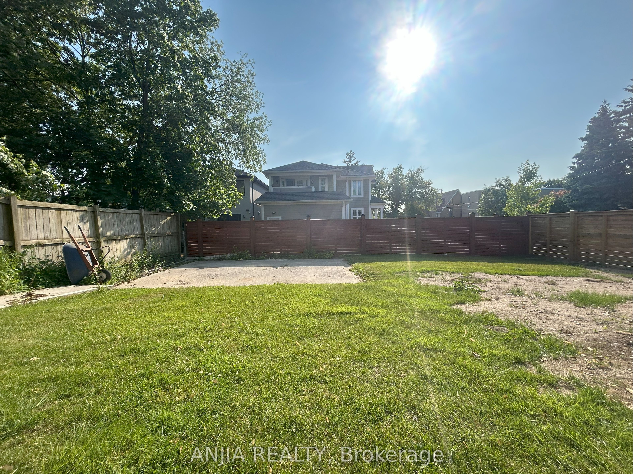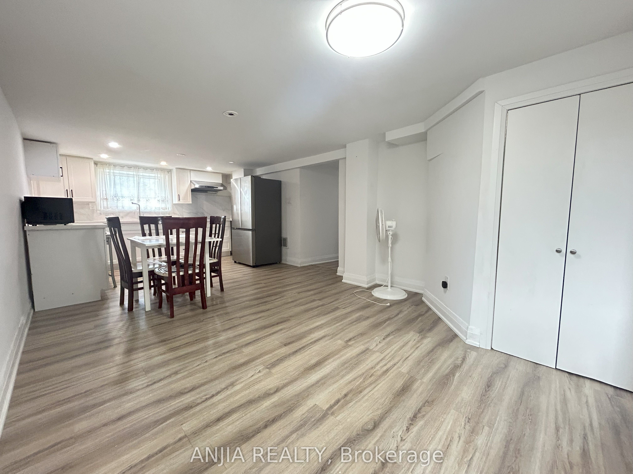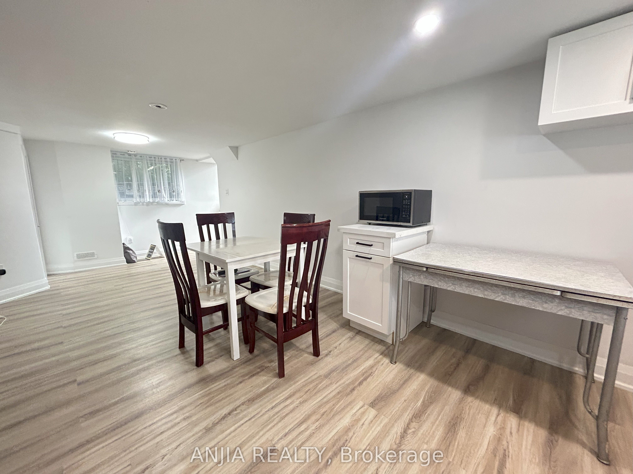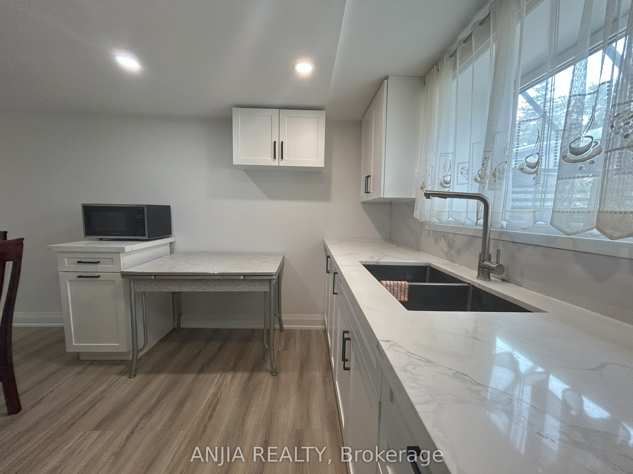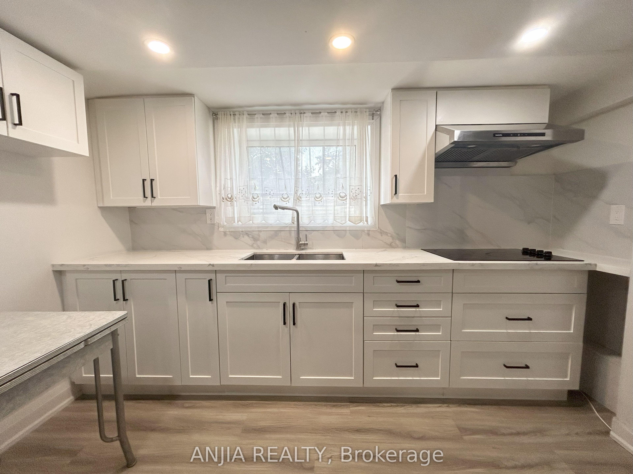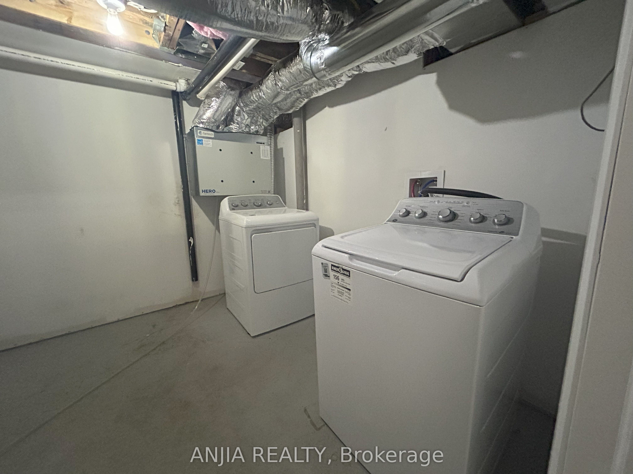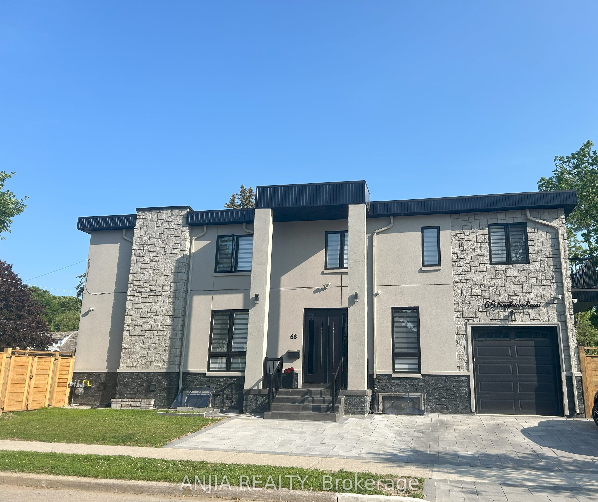
$2,650 /mo
Listed by ANJIA REALTY
Detached•MLS #E12217865•New
Room Details
| Room | Features | Level |
|---|---|---|
Kitchen 6.95 × 3.58 m | Open ConceptStainless Steel ApplAbove Grade Window | Basement |
Living Room 6.95 × 3.58 m | Combined w/DiningLaminatePot Lights | Basement |
Bedroom 2.81 × 3.49 m | LaminateWindowCloset Organizers | Basement |
Bedroom 2 3.04 × 2.73 m | LaminateWindowCloset | Basement |
Bedroom 3 2.96 × 3.28 m | LaminateWindowMirrored Closet | Basement |
Client Remarks
New renovated 3-bedroom basement apartment in Scarborough! This gorgeous unit offers the perfect blend of comfort, style, and convenience. The spacious, sun-filled living area is highlighted by large above-grade windows that flood the space with natural light. Enjoy cooking and entertaining in the sleek, modern kitchen complete with stainless steel appliances incl. fridge, stove, microwave and ample cabinetry for all your storage needs. The unit offers three generously sized bedrooms, 5 piece bathroom with double sink. Includes 1 driveway parking spot and private backyard. Independently controlled thermostat and separate furnace. Unbeatable location! Just steps from the future Eglinton Crosstown LRT (Pharmacy Station) and minutes to the DVP, making your daily commute quick and easy. Walking distance for groceries, Walmart and Costco. Tenant Responsible for 40% of Utilities.
About This Property
68 Singleton Road, Scarborough, M1R 2E9
Home Overview
Basic Information
Walk around the neighborhood
68 Singleton Road, Scarborough, M1R 2E9
Shally Shi
Sales Representative, Dolphin Realty Inc
English, Mandarin
Residential ResaleProperty ManagementPre Construction
 Walk Score for 68 Singleton Road
Walk Score for 68 Singleton Road

Book a Showing
Tour this home with Shally
Frequently Asked Questions
Can't find what you're looking for? Contact our support team for more information.
See the Latest Listings by Cities
1500+ home for sale in Ontario

Looking for Your Perfect Home?
Let us help you find the perfect home that matches your lifestyle
