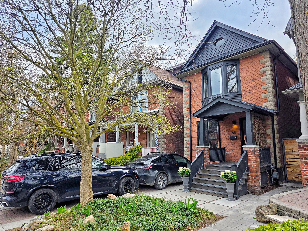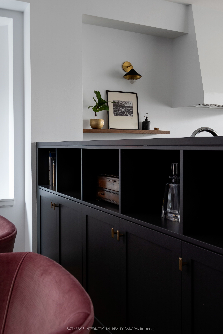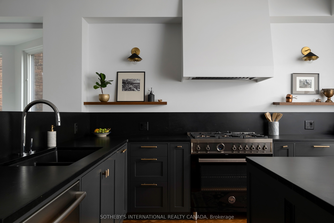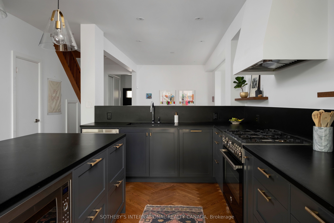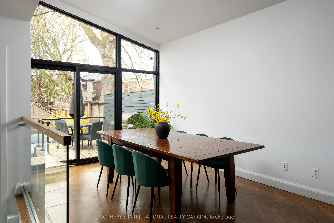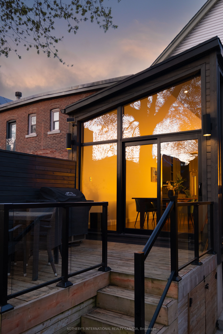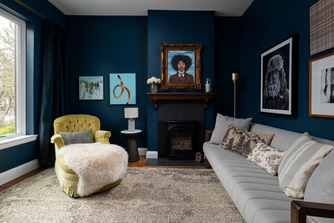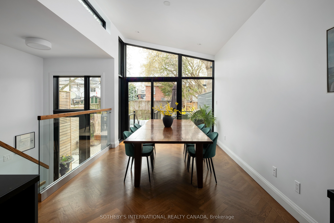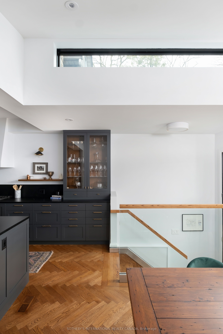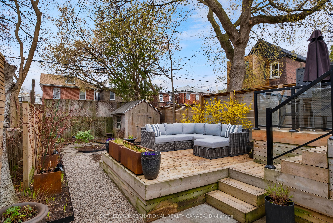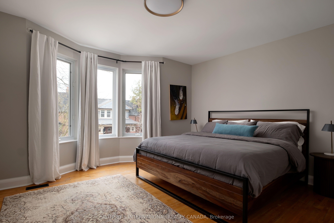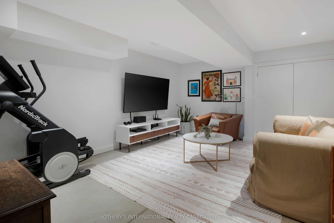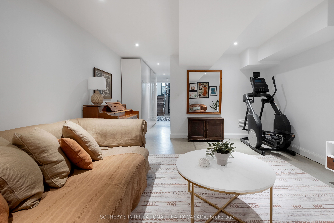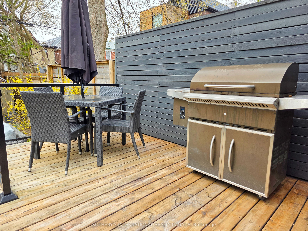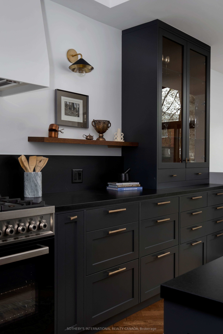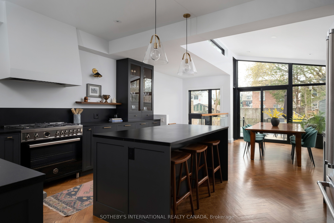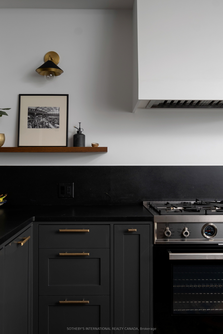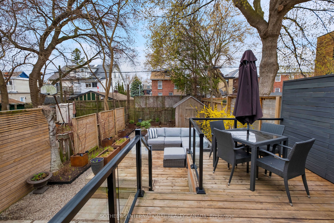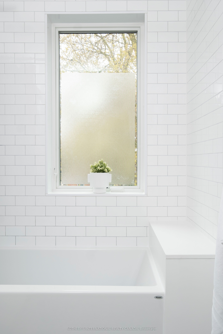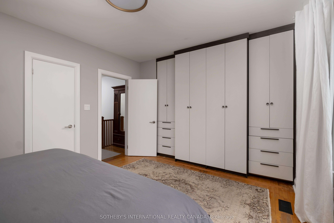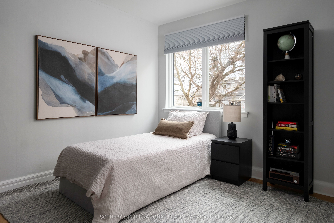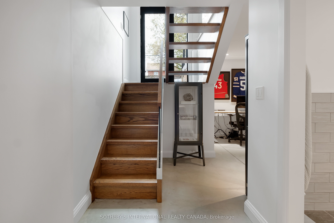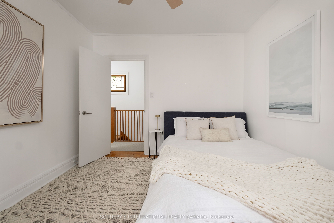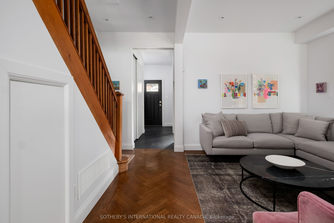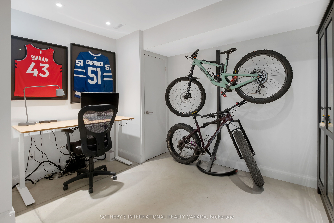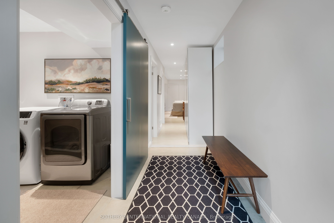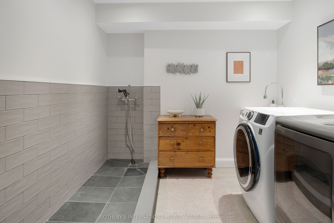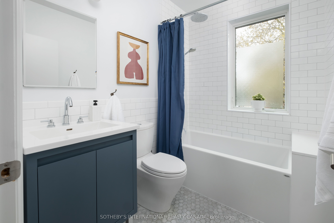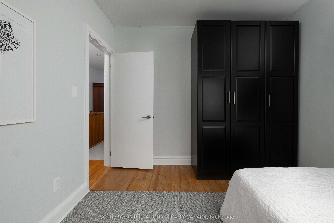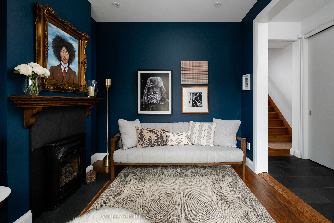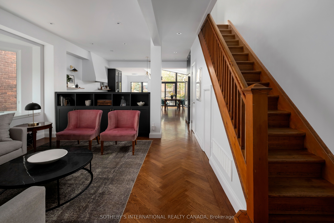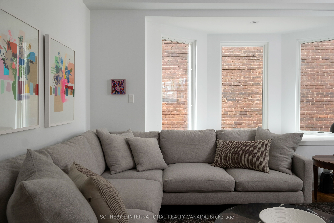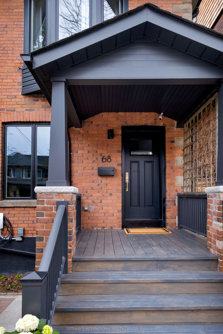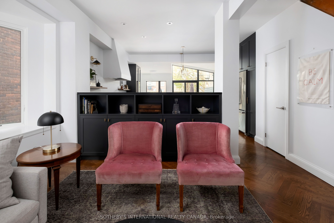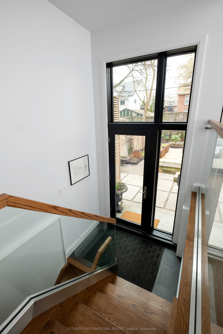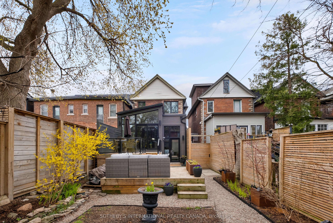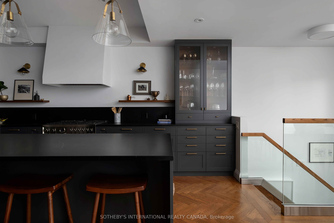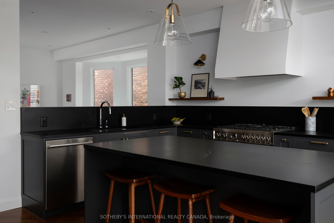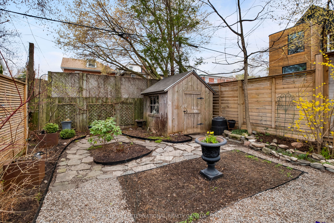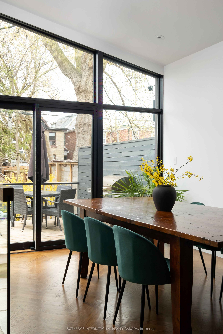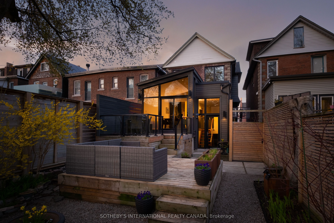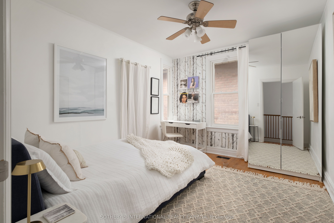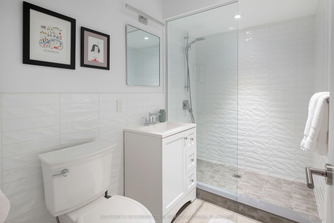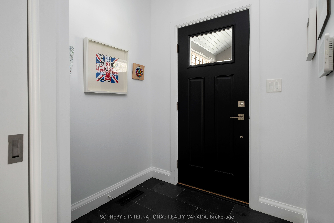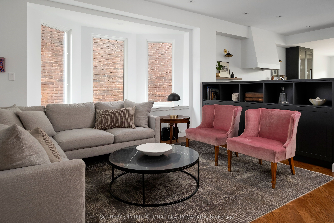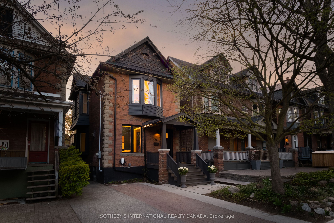
$2,499,000
Est. Payment
$9,544/mo*
*Based on 20% down, 4% interest, 30-year term
Listed by SOTHEBY'S INTERNATIONAL REALTY CANADA
Detached•MLS #E12113192•New
Room Details
| Room | Features | Level |
|---|---|---|
Living Room 4.67 × 2.9 m | Bay WindowHardwood FloorRecessed Lighting | Main |
Kitchen 3.56 × 4.88 m | Centre IslandBreakfast BarOpen Concept | Main |
Primary Bedroom 3.45 × 4.88 m | Bay WindowB/I ClosetCloset | Second |
Bedroom 2 3.23 × 3.78 m | ClosetHardwood FloorWindow | Second |
Bedroom 3 3.56 × 3.05 m | Overlooks BackyardWindowHardwood Floor | Second |
Dining Room 2.95 × 4.57 m | Window Floor to CeilingVaulted Ceiling(s)W/O To Deck | Main |
Client Remarks
Welcome to this most exceptional detached family home in the Beach(es), where extensive and award-winning renovations of the highest calibre honour its Edwardian history while seamlessly infusing style, comfort, refinement & modernity (Architect: Moss Sund). A proper foyer with double closet looks into a stylish front den with fireplace that provides the flexibility of being an intimate dining room if preferred, and can all be closed off from the rest of the house via a discreet pocket door. As you pass through the foyer you'll be greeted by herringbone floors and a spacious living room with bay window that overlooks an exquisite British-designed chefs kitchen with Scandinavian sensibility by DesignStrom that features soap stone counters and backsplash, Farrow & Ball off-black cabinetry with custom hardware pulls, centre island, breakfast bar and a custom built Bertazonni dual fuel range. The kitchen is the heart of this home and won 1st place with the National Kitchen & Bathroom Association (NKBA) in 2022. Natural light floods the rear main floor addition (currently the dining room but also wired to be a stunning family room) with split roof vaulted ceiling, floor-to-ceiling windows and sliding glass walk-out to a multi-level deck and charming private landscaped back garden. The second floor provides spacious bedrooms, including the primary with a wall-to-wall custom wardrobe system, closet & bay window. The finished basement was underpinned and provides 8 ft ceilings, polished concrete floors, rear office/multi-purpose room, large recreation room, 3-piece bathroom, laundry room with practical bike/dog shower & lots of extra storage. 68 Herbert also provides the option to expand the 3rd floor in the future and cleverly already has the rough-ins. All located within the lakeside lifestyle; steps to Queen, Kew Gardens & Woodbine Parks, the boardwalk & beach, schools, transit & more. This distinguished and bespoke home is a stand-out that is ready for its next family.
About This Property
68 Herbert Avenue, Scarborough, M4L 3P9
Home Overview
Basic Information
Walk around the neighborhood
68 Herbert Avenue, Scarborough, M4L 3P9
Shally Shi
Sales Representative, Dolphin Realty Inc
English, Mandarin
Residential ResaleProperty ManagementPre Construction
Mortgage Information
Estimated Payment
$0 Principal and Interest
 Walk Score for 68 Herbert Avenue
Walk Score for 68 Herbert Avenue

Book a Showing
Tour this home with Shally
Frequently Asked Questions
Can't find what you're looking for? Contact our support team for more information.
See the Latest Listings by Cities
1500+ home for sale in Ontario

Looking for Your Perfect Home?
Let us help you find the perfect home that matches your lifestyle
