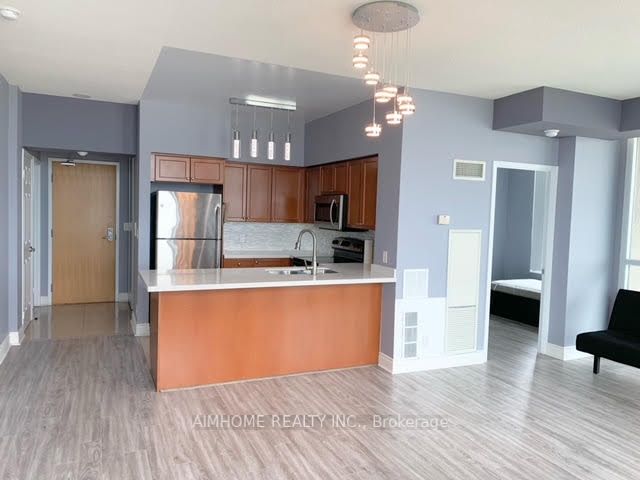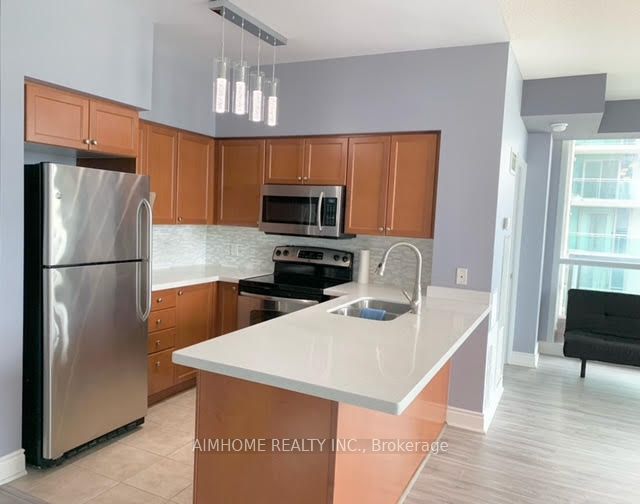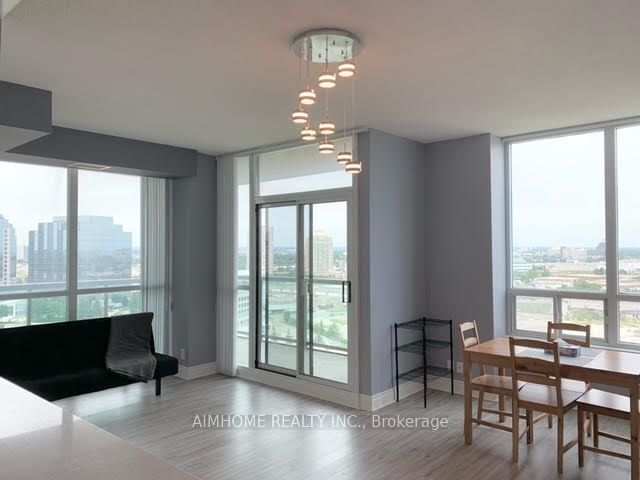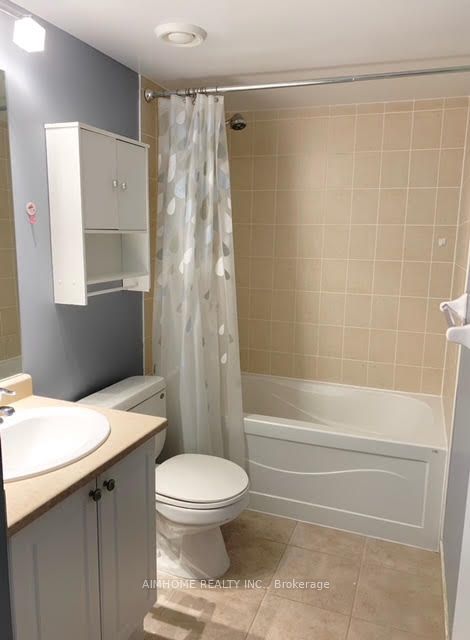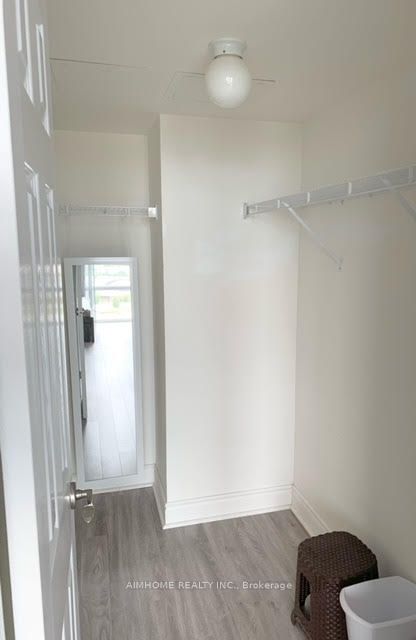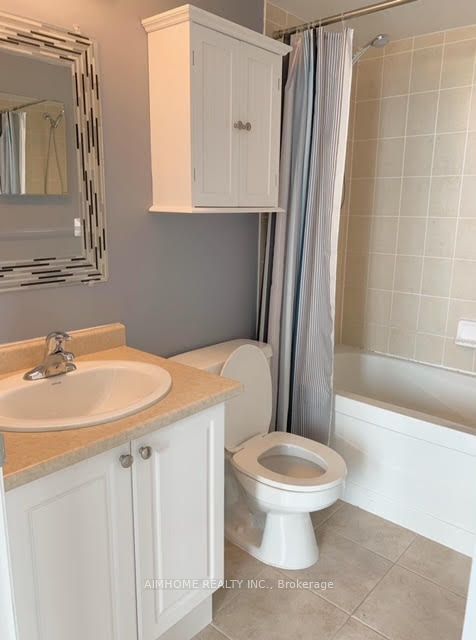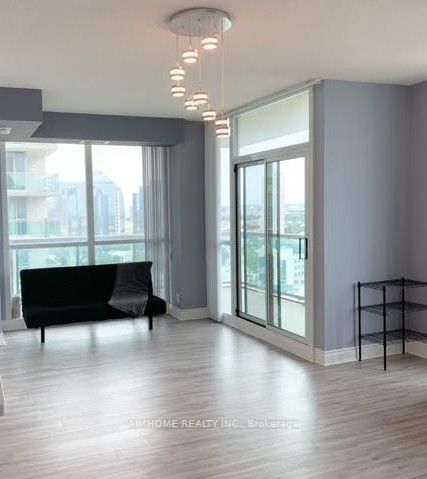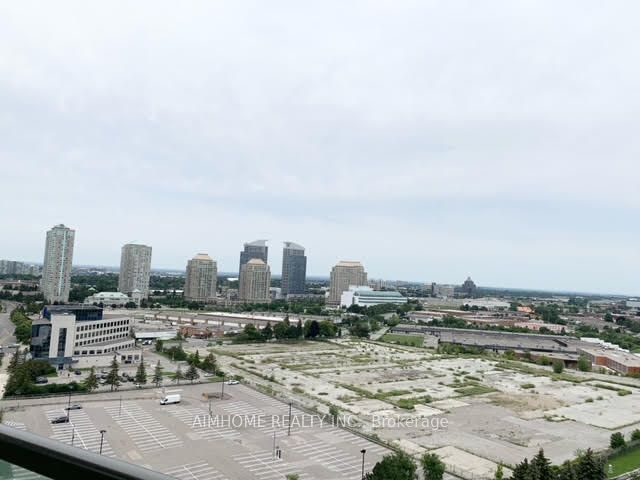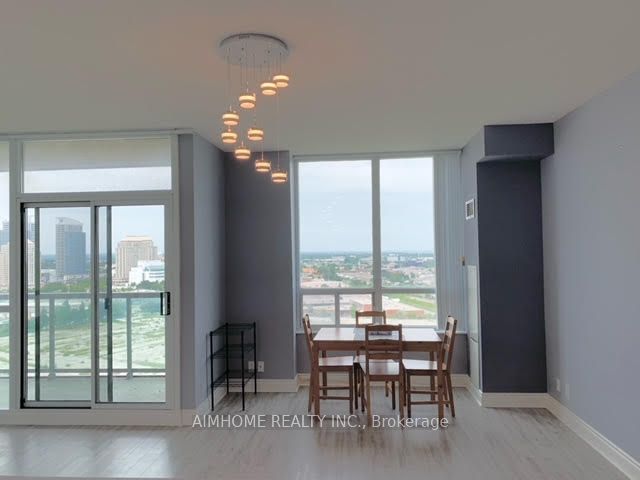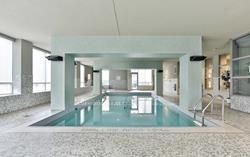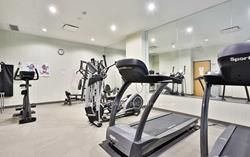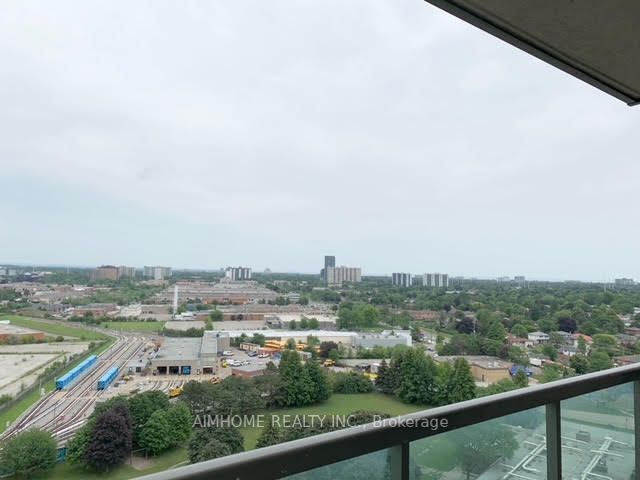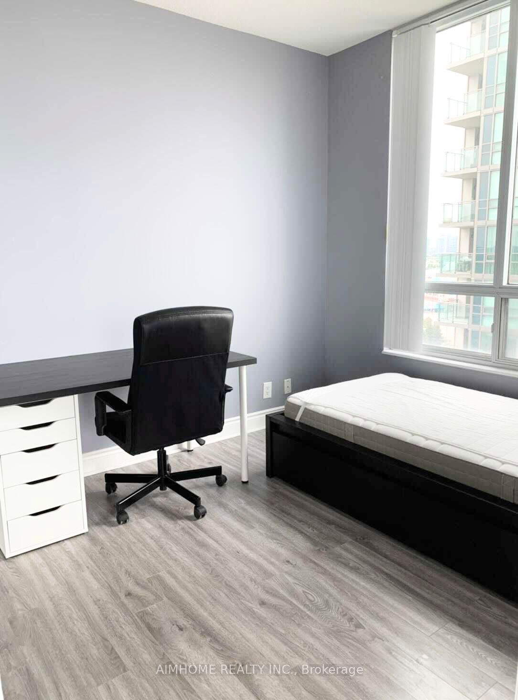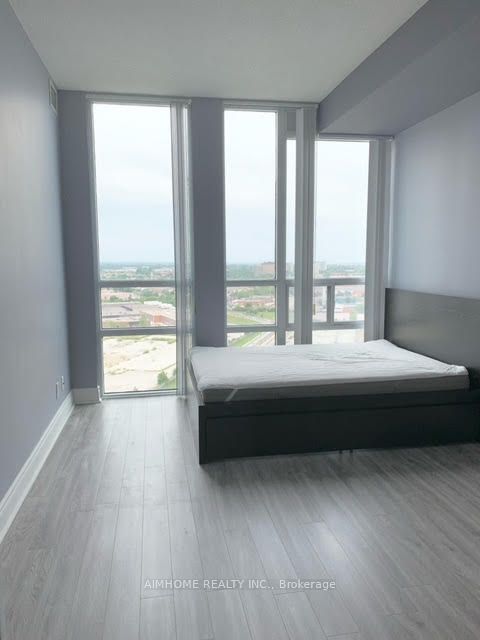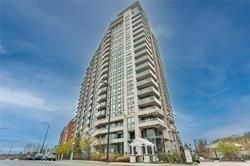
$2,800 /mo
Listed by AIMHOME REALTY INC.
Condo Apartment•MLS #E12190574•New
Room Details
| Room | Features | Level |
|---|---|---|
Living Room 5.74 × 3.33 m | LaminateCombined w/DiningW/O To Balcony | Main |
Dining Room 5.74 × 3.52 m | LaminateCombined w/LivingOpen Concept | Main |
Kitchen 2.77 × 2.49 m | Ceramic FloorBreakfast BarGranite Counters | Main |
Primary Bedroom 4.11 × 3.07 m | Laminate4 Pc EnsuiteLarge Closet | Main |
Bedroom 2 3.15 × 3.07 m | LaminateLarge ClosetLarge Window | Main |
Client Remarks
**Fully Furnished** & **All Utilities Included**& **One Parking **Stunning Bright and Spacious Unit At Skyscape Condos is move-in ready, just bring your bags and start living! This Large 2 Bed + 2 Full Bath Unit Boasts A Functional Open Concept Layout Offering An Airy & Spacious With Floor To Ceiling Windows & Walk-Out To A Private Balcony From Living Room With Unobstructed Park & City Views. Large Open Concept Kitchen W/ Granite Countertops, S/S Appliances & Breakfast Bar - Perfect For Entertaining! Close To Shopping Center & Transit
About This Property
68 Grangeway Avenue, Scarborough, M1H 0A1
Home Overview
Basic Information
Walk around the neighborhood
68 Grangeway Avenue, Scarborough, M1H 0A1
Shally Shi
Sales Representative, Dolphin Realty Inc
English, Mandarin
Residential ResaleProperty ManagementPre Construction
 Walk Score for 68 Grangeway Avenue
Walk Score for 68 Grangeway Avenue

Book a Showing
Tour this home with Shally
Frequently Asked Questions
Can't find what you're looking for? Contact our support team for more information.
See the Latest Listings by Cities
1500+ home for sale in Ontario

Looking for Your Perfect Home?
Let us help you find the perfect home that matches your lifestyle
