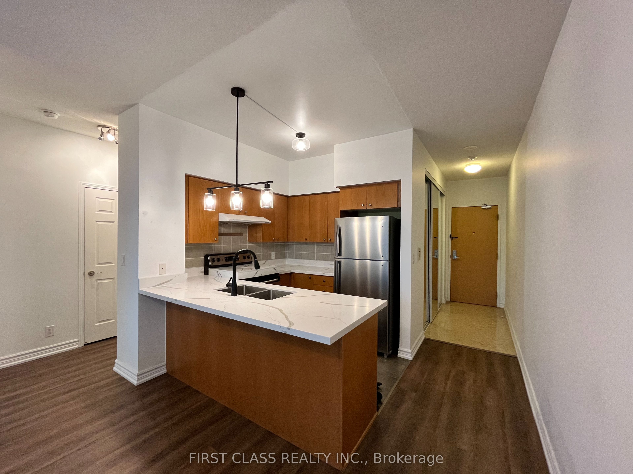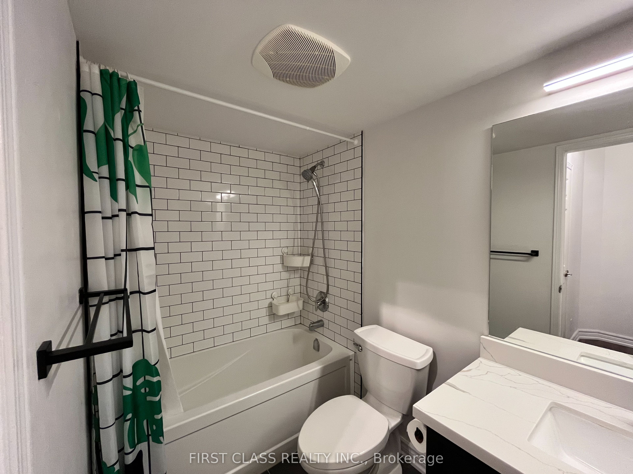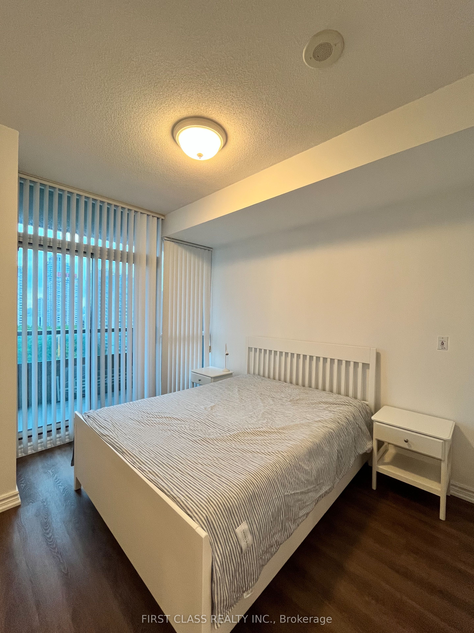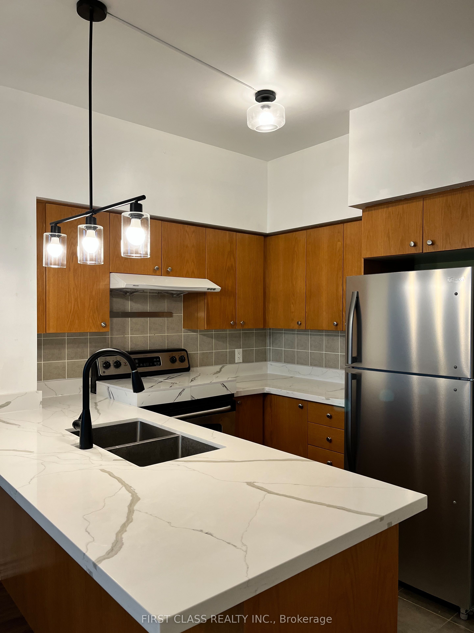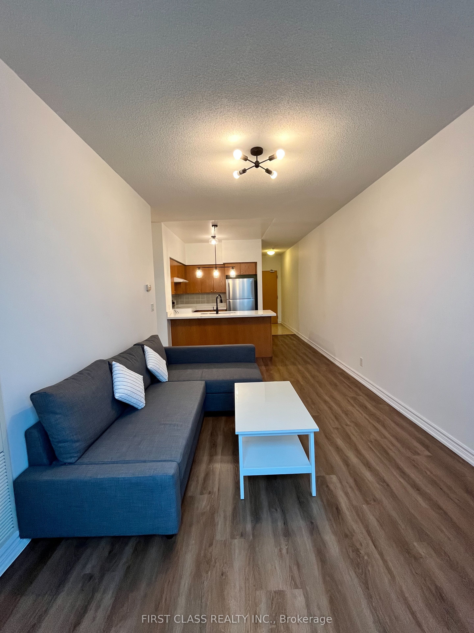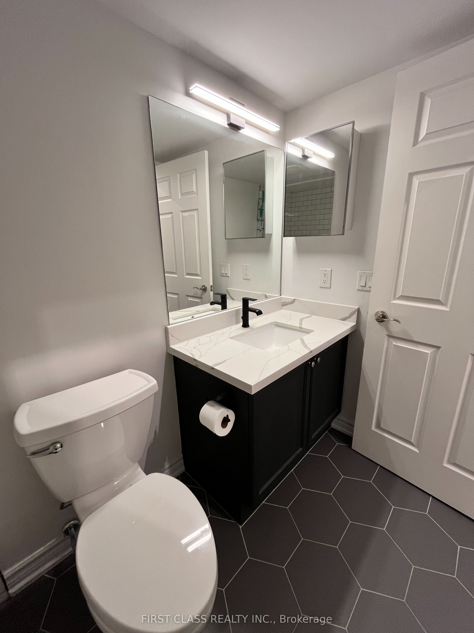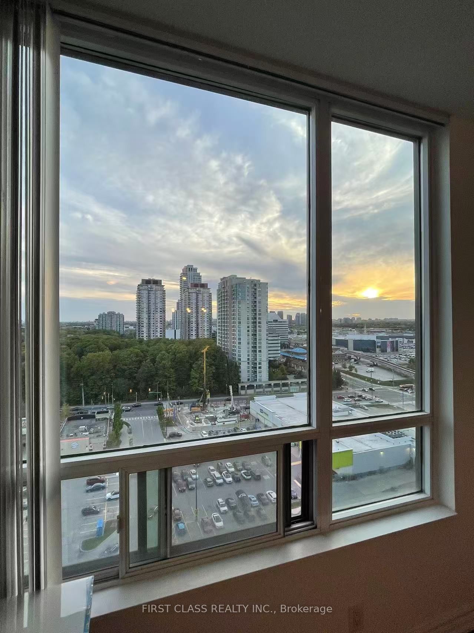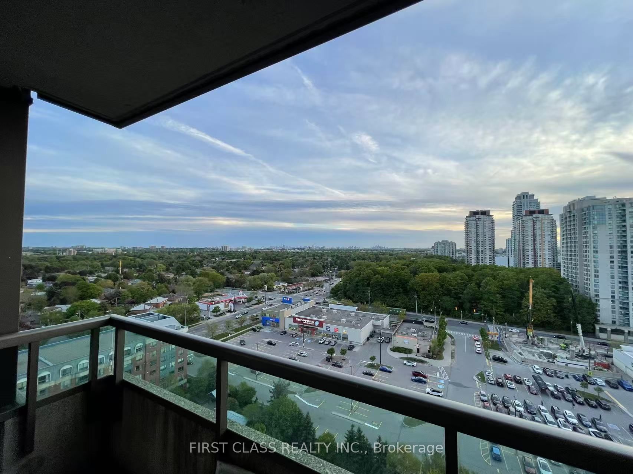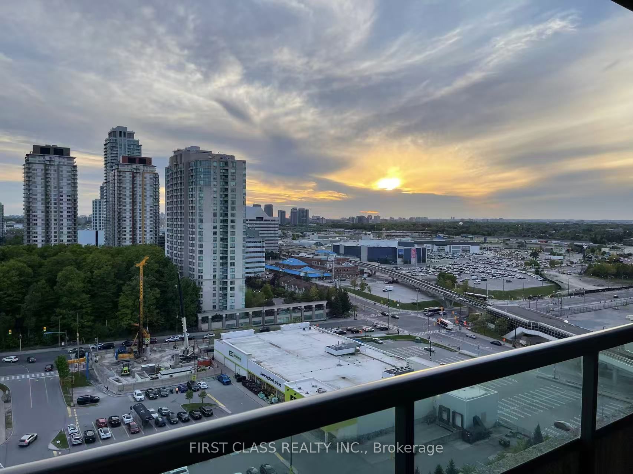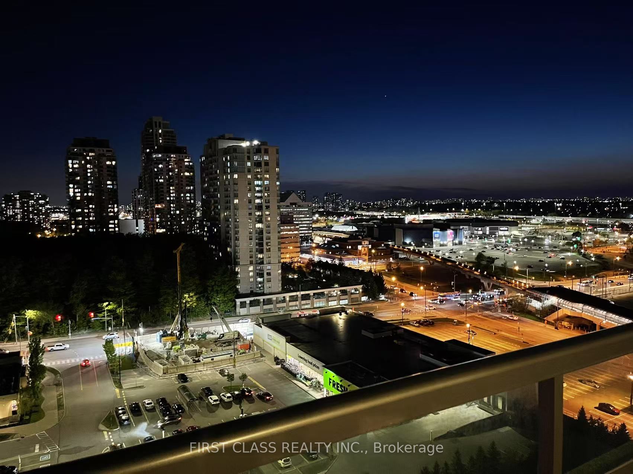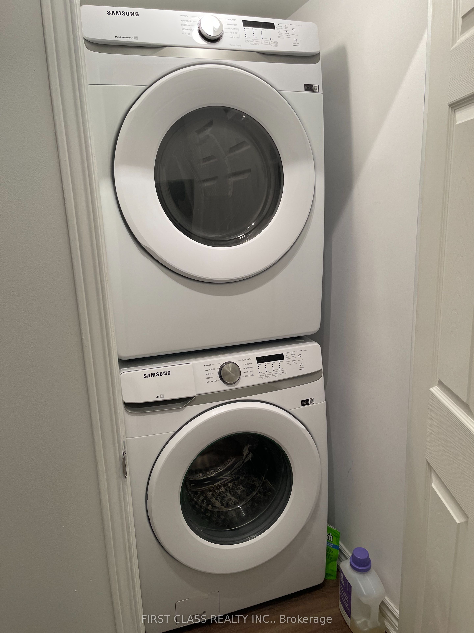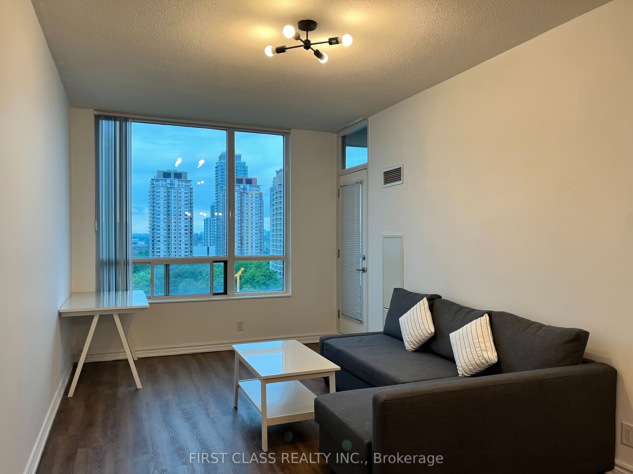
$2,400 /mo
Listed by FIRST CLASS REALTY INC.
Condo Apartment•MLS #E12183503•New
Room Details
| Room | Features | Level |
|---|---|---|
Living Room 3.2 × 5.28 m | Flat | |
Bedroom 3.02 × 3.35 m | Flat | |
Kitchen 3.6 × 2.56 m | Flat |
Client Remarks
Bright Renovated Unit With Expansive Southwestern Toronto Skyline Views! Rare Almost 9Ft Ceilings! Located Just Steps To The Scarborough Town Centre, 401, And Ttc. This Immaculately Maintained Unit Features A Stunning Open Concept Floor Plan, Highlighted By An Updated Kitchen With Quartz Countertops (2021), Tastefully Renovated Bathroom (2021), Luxury Vinyl Plank Flooring (2021), Ensuite Laundry (2023), Full Furniture (2023), And Double Walkout To Your Private Balcony With Unobstructed Southwestern Views (Resurfaced 2022). This Tridel Built Condo provides 24 Hour Concierge. Enjoy The Premium Amenities - An Indoor Pool & Hot Tub, Sauna, Media Room, Billiards Room, Mini Putt And So On. This Unit Comes With 1 Parking And 1 Locker! All Utility Included! Don't Miss Out On This Rare Opportunity - Book A Showing Today!
About This Property
68 Grangeway Avenue, Scarborough, M1H 0A1
Home Overview
Basic Information
Amenities
Concierge
Exercise Room
Guest Suites
Gym
Indoor Pool
Party Room/Meeting Room
Walk around the neighborhood
68 Grangeway Avenue, Scarborough, M1H 0A1
Shally Shi
Sales Representative, Dolphin Realty Inc
English, Mandarin
Residential ResaleProperty ManagementPre Construction
 Walk Score for 68 Grangeway Avenue
Walk Score for 68 Grangeway Avenue

Book a Showing
Tour this home with Shally
Frequently Asked Questions
Can't find what you're looking for? Contact our support team for more information.
See the Latest Listings by Cities
1500+ home for sale in Ontario

Looking for Your Perfect Home?
Let us help you find the perfect home that matches your lifestyle
