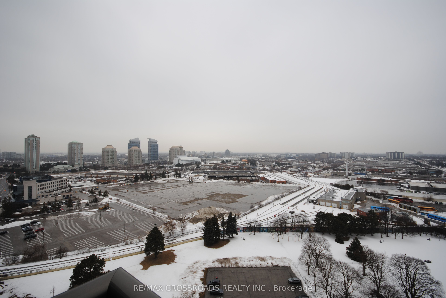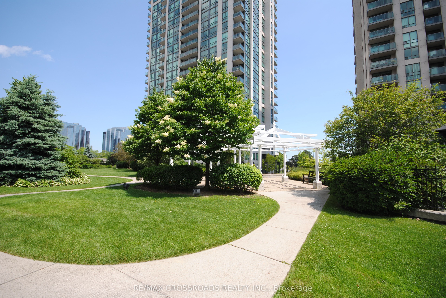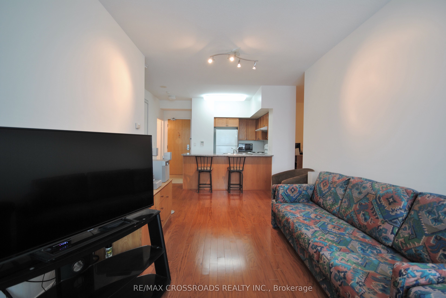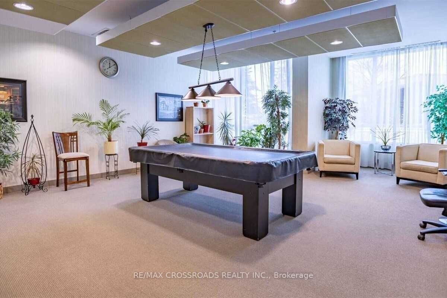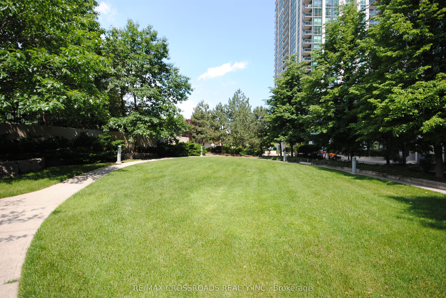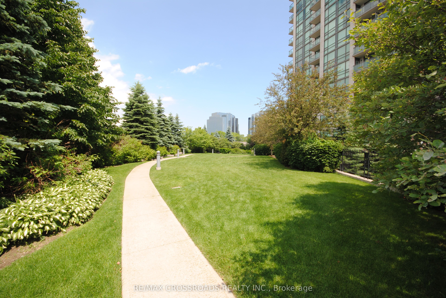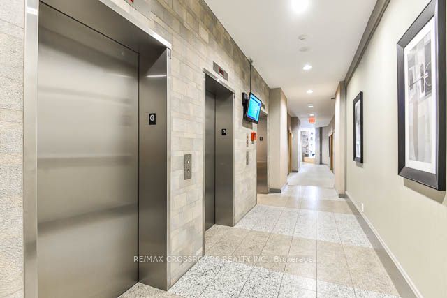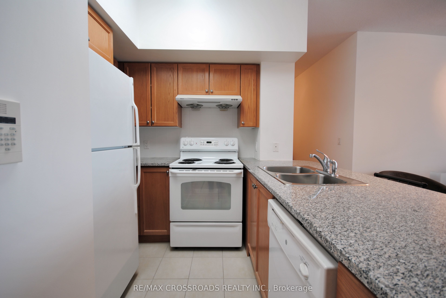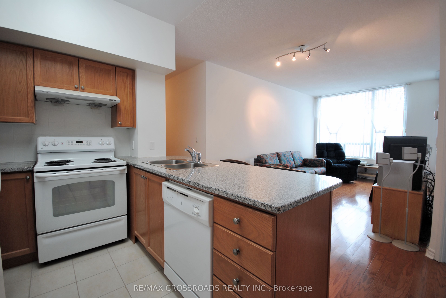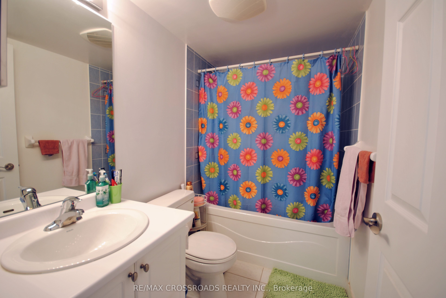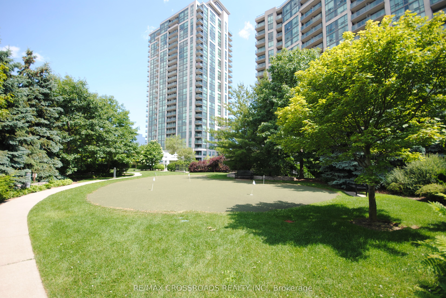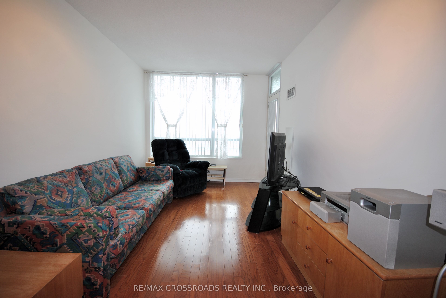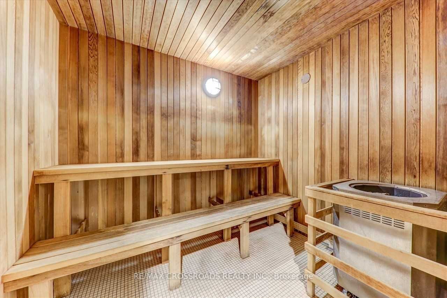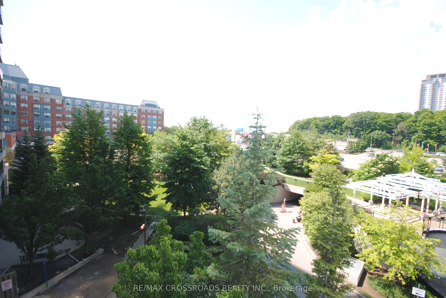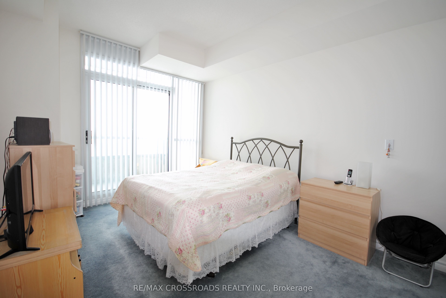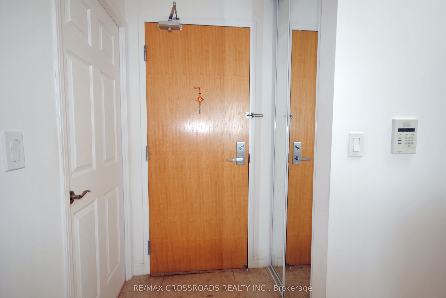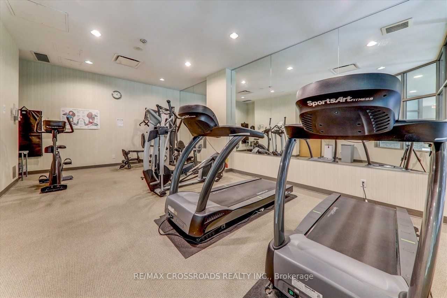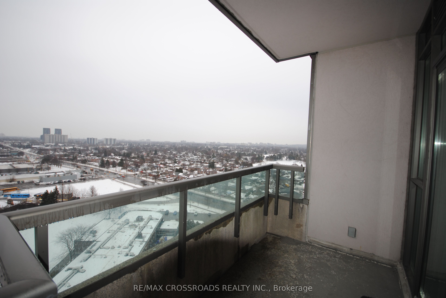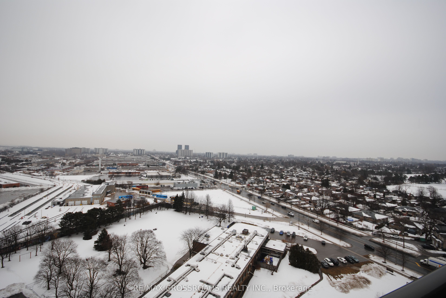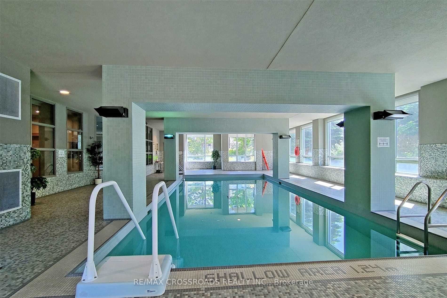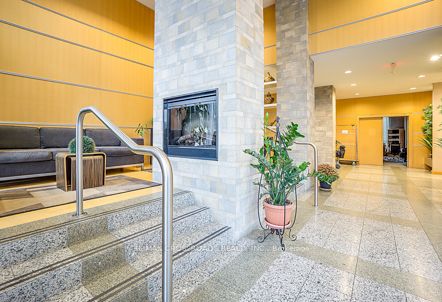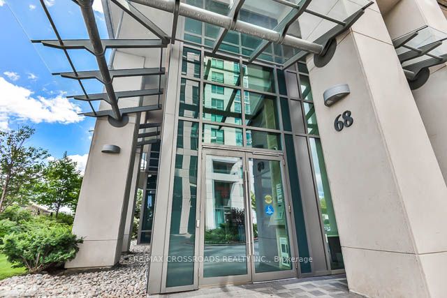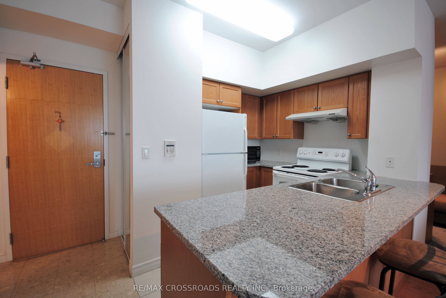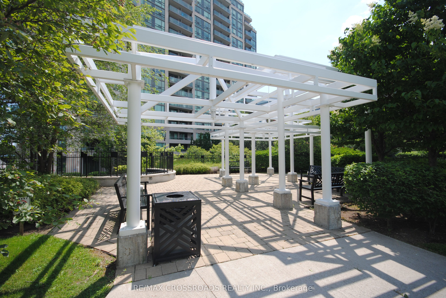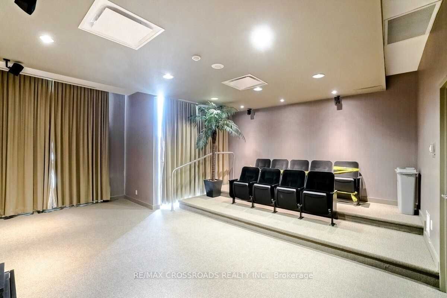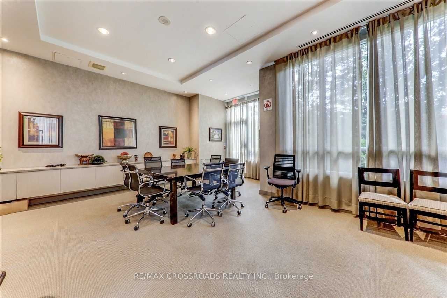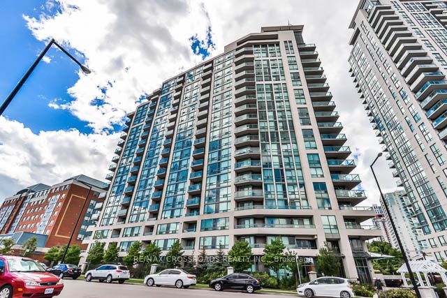
$479,900
Est. Payment
$1,833/mo*
*Based on 20% down, 4% interest, 30-year term
Listed by RE/MAX CROSSROADS REALTY INC.
Condo Apartment•MLS #E12000988•Price Change
Included in Maintenance Fee:
Heat
Water
Common Elements
CAC
Building Insurance
Parking
Hydro
Room Details
| Room | Features | Level |
|---|---|---|
Living Room | Hardwood FloorCombined w/DiningW/O To Balcony | Main |
Dining Room | Hardwood FloorCombined w/LivingOpen Concept | Main |
Kitchen | Ceramic FloorBreakfast BarGranite Counters | Main |
Primary Bedroom | BroadloomClosetWindow | Main |
Client Remarks
Beautiful 1 Bedroom Plus Den at Skyscape located at 68 Grangeway Ave. One of a kind unit with 9 Feet Ceilings and Very Well Maintained by the Original Owner. This Unit is Bright and Spacious with No Wasted Sq Footage with a Clear Unobstructed View of the City. If you're searching for a vibrant community with everything at your fingertips, look no further! This beautifully designed 1-bedroom + Den 1-bath condo offers the perfect blend of urban living and suburban tranquility. Great Location, Close to TTC, Scarborough Town Centre, Go Bus Station, Hwy 401, Parks, Library, Shops, Restaurants and Much Much More!
About This Property
68 Grangeway Avenue, Scarborough, M1H 0A1
Home Overview
Basic Information
Walk around the neighborhood
68 Grangeway Avenue, Scarborough, M1H 0A1
Shally Shi
Sales Representative, Dolphin Realty Inc
English, Mandarin
Residential ResaleProperty ManagementPre Construction
Mortgage Information
Estimated Payment
$0 Principal and Interest
 Walk Score for 68 Grangeway Avenue
Walk Score for 68 Grangeway Avenue

Book a Showing
Tour this home with Shally
Frequently Asked Questions
Can't find what you're looking for? Contact our support team for more information.
Check out 100+ listings near this property. Listings updated daily
See the Latest Listings by Cities
1500+ home for sale in Ontario

Looking for Your Perfect Home?
Let us help you find the perfect home that matches your lifestyle
