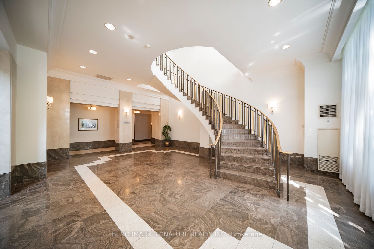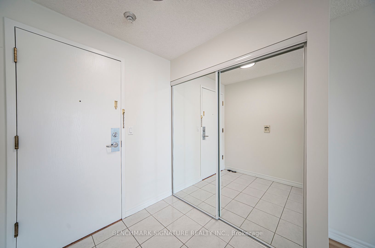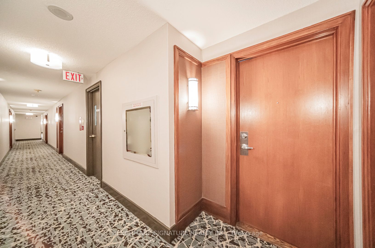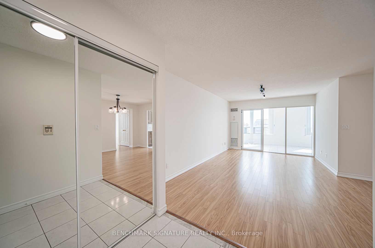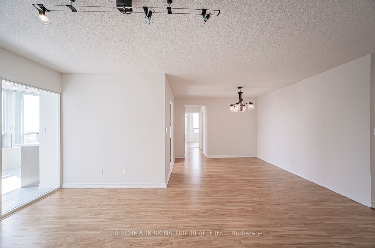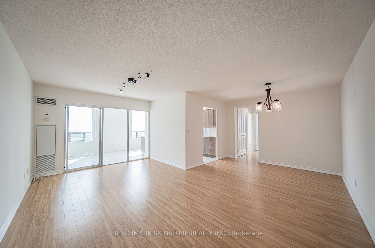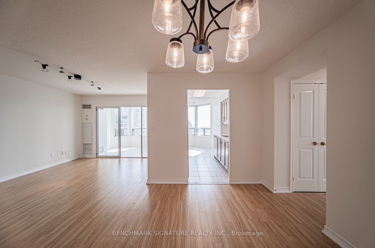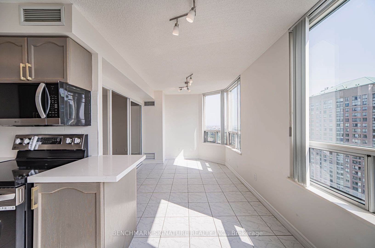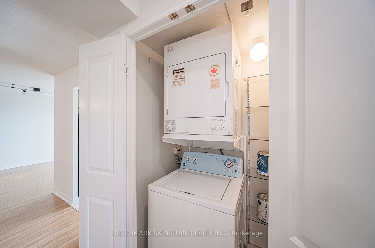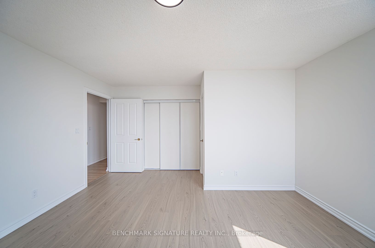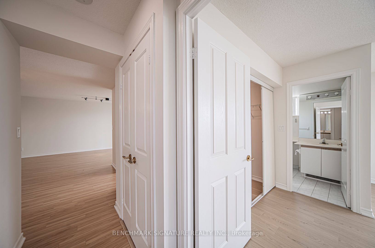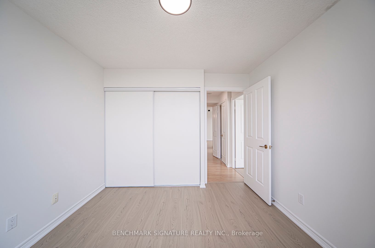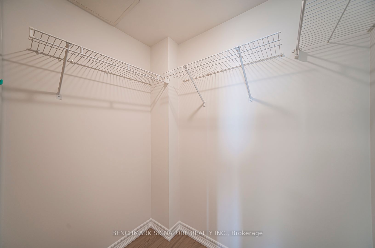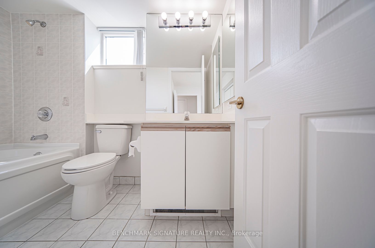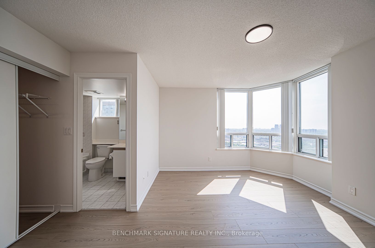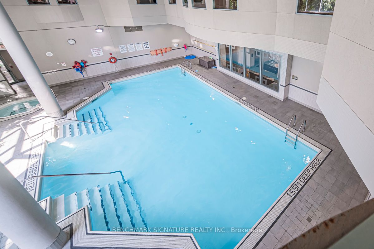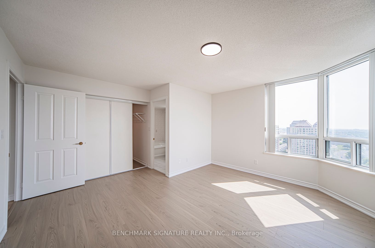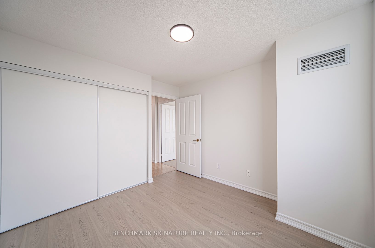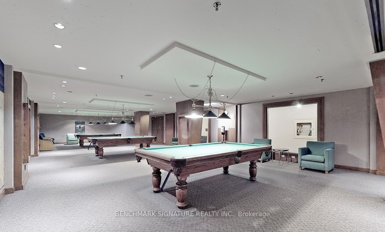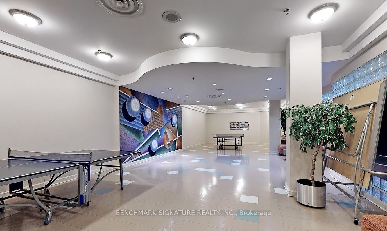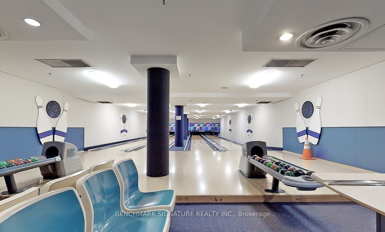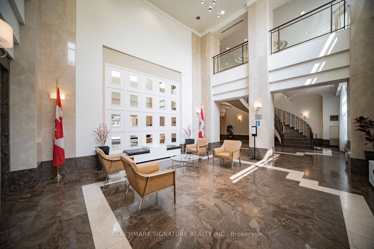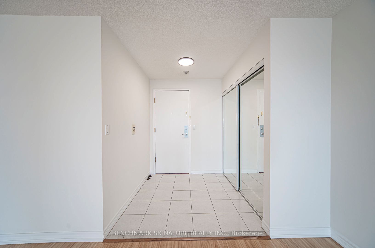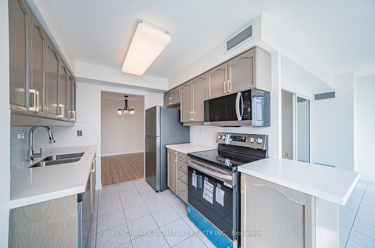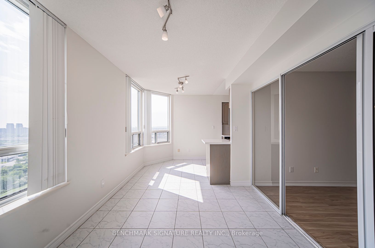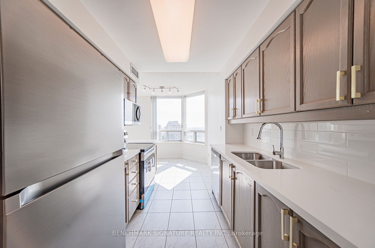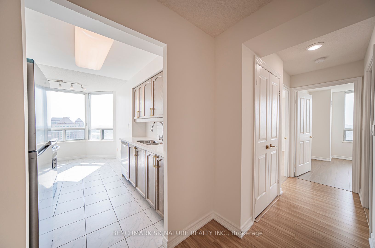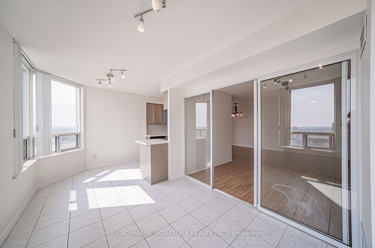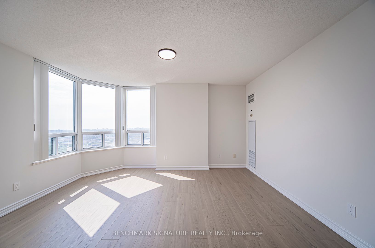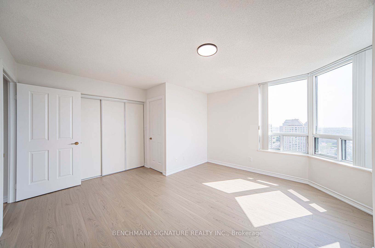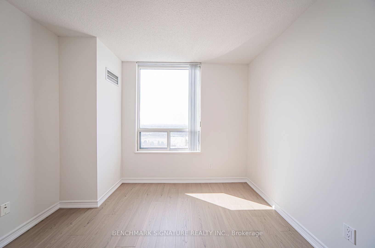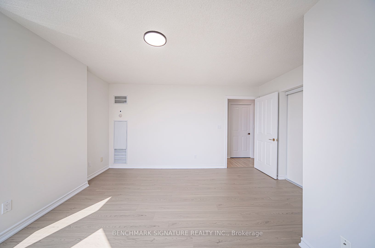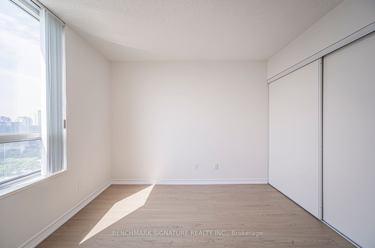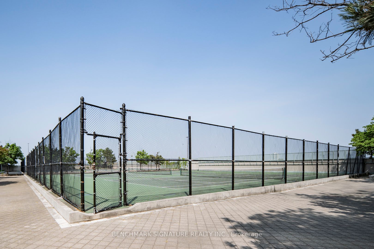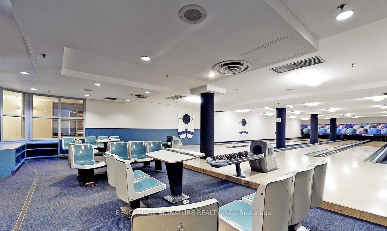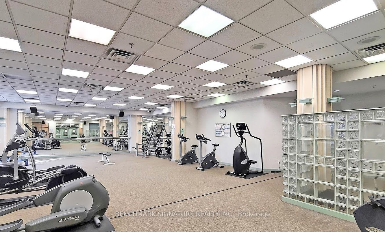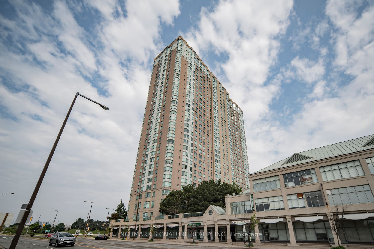
$629,999
Est. Payment
$2,406/mo*
*Based on 20% down, 4% interest, 30-year term
Listed by BENCHMARK SIGNATURE REALTY INC.
Condo Apartment•MLS #E12221365•New
Included in Maintenance Fee:
Heat
Hydro
Water
Common Elements
Building Insurance
Parking
Room Details
| Room | Features | Level |
|---|---|---|
Living Room 5.79 × 3.35 m | Hardwood Floor | Flat |
Dining Room 3.35 × 3.02 m | Hardwood FloorOpen Concept | Flat |
Kitchen 3.02 × 2.44 m | Ceramic FloorBreakfast Area | Flat |
Primary Bedroom 4.27 × 4.24 m | Vinyl Floor4 Pc Ensuite | Flat |
Bedroom 2 3.05 × 3 m | Vinyl Floor | Flat |
Client Remarks
Discover luxury and convenience in this beautifully upgraded 1,100 sq. ft. Corner unit condo at Tridel Consilium II, offering breathtaking unobstructed south-east facing views! Extensive high-end renovations have transformed this home, featuring a sleek modern kitchen with brand-new stainless steel appliances (Fridge, Stove, OTR Microwave, Dishwasher), Elegant refurbished cabinetry with new hardware and soft-close drawers, new stunning faux marble countertops with a new sink, seamlessly opening to a spacious living and dining area ideal for entertaining. The unit boasts a large walk-in pantry, and rich bamboo flooring throughout the living space and new Vinyl bedroom Flooring(carpet-free). Both toilets in the unit are brand new. Stylish light fixtures and high-end finishes add a sophisticated touch.Designed with an open-concept layout, this unit maximizes space and natural light with large windows in every room. The spacious master bedroom includes a 4-piece ensuite and walk-in closet. The second bedroom is well-sized with a large closet, and the versatile solarium/den can function as a third bedroom or home office. The second bathroom features a walk-in shower.Additional highlights include all-inclusive maintenance fees covering utilities, and a prime location just steps from Scarborough Town Centre, schools, the future subway station, TTC, Scarborough General Hospital, restaurants, and Highway 401.Residents enjoy exceptional amenities such as indoor and outdoor pools, a bowling alley, fitness center, squash and racquet courts, tennis courts, rec room with pool table, and free visitor parking. This move-in-ready home comes fully equipped with new appliances, freshly painted walls and doors in OC-17 White dove, New light fixtures, and includes one underground parking spot. Dont miss this opportunity, your stunning new home awaits! Please note unit is sold under power of attorney
About This Property
68 Corporate Drive, Scarborough, M1H 3H3
Home Overview
Basic Information
Amenities
Elevator
Indoor Pool
Outdoor Pool
Squash/Racquet Court
Visitor Parking
Tennis Court
Walk around the neighborhood
68 Corporate Drive, Scarborough, M1H 3H3
Shally Shi
Sales Representative, Dolphin Realty Inc
English, Mandarin
Residential ResaleProperty ManagementPre Construction
Mortgage Information
Estimated Payment
$0 Principal and Interest
 Walk Score for 68 Corporate Drive
Walk Score for 68 Corporate Drive

Book a Showing
Tour this home with Shally
Frequently Asked Questions
Can't find what you're looking for? Contact our support team for more information.
See the Latest Listings by Cities
1500+ home for sale in Ontario

Looking for Your Perfect Home?
Let us help you find the perfect home that matches your lifestyle
