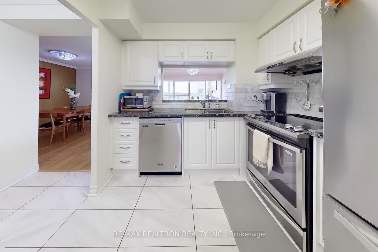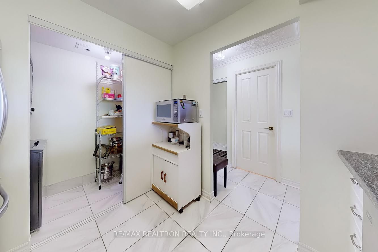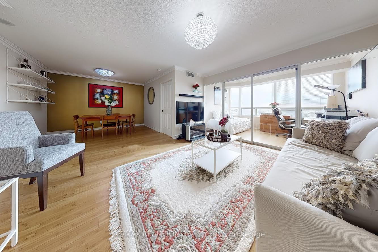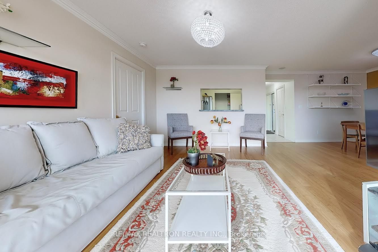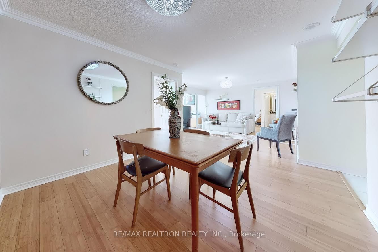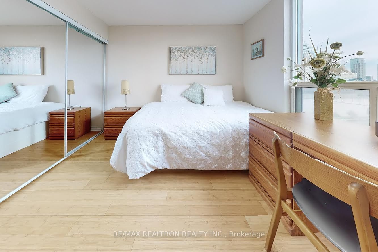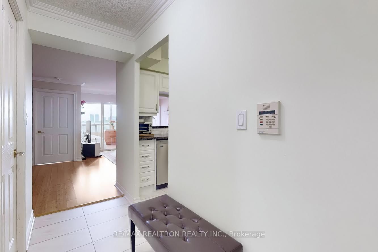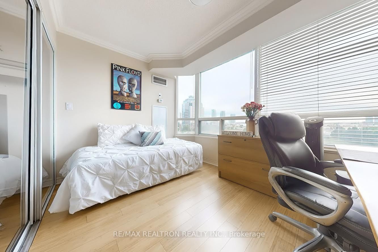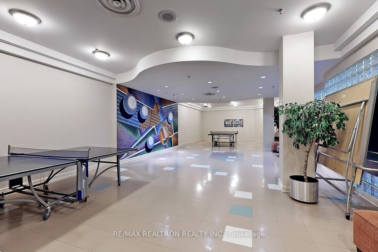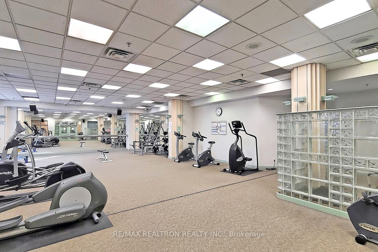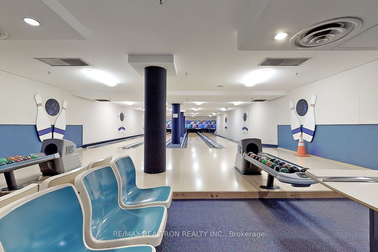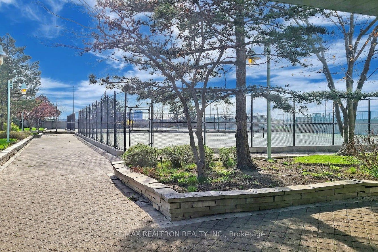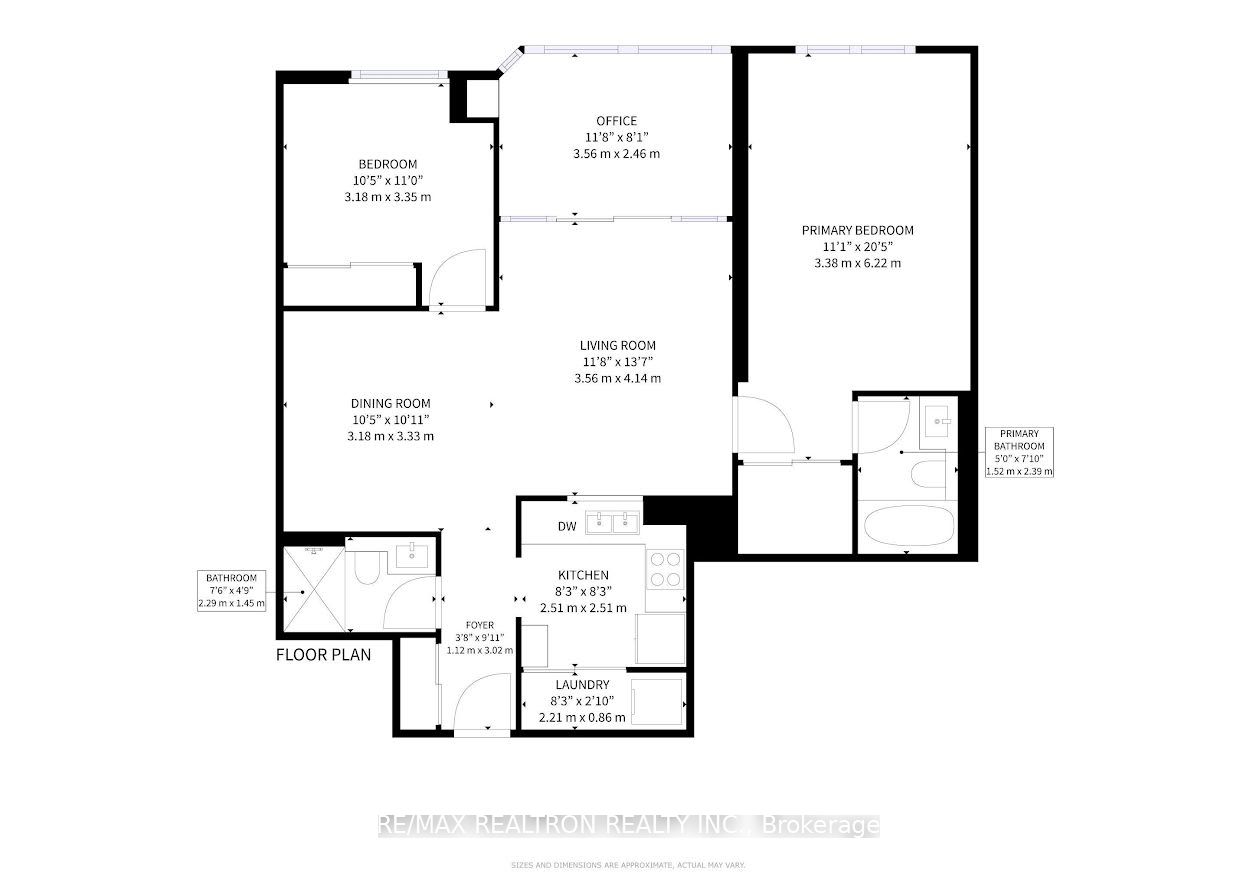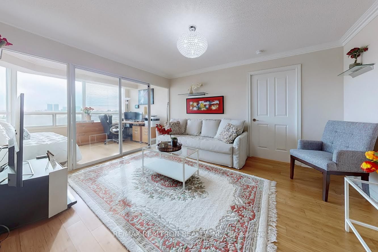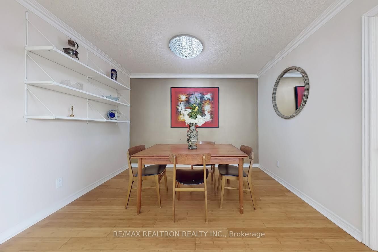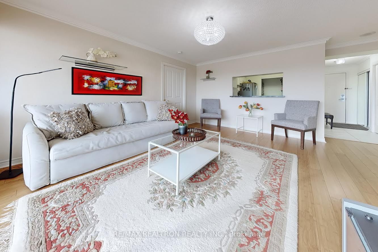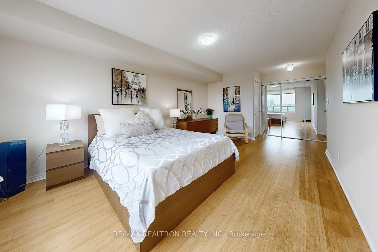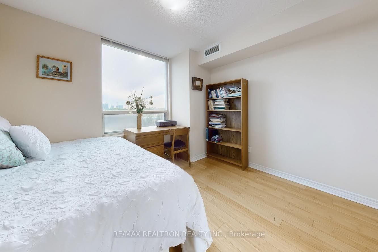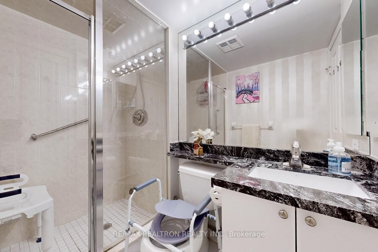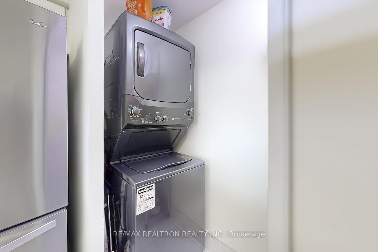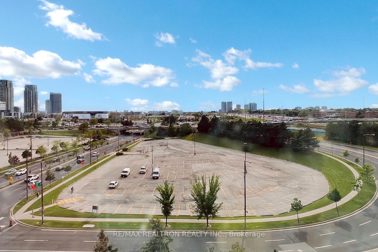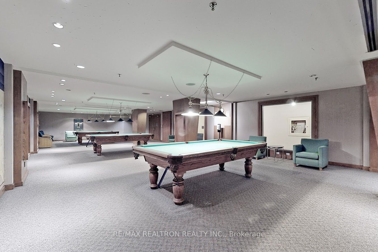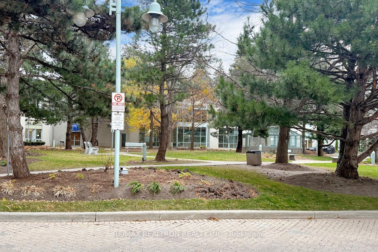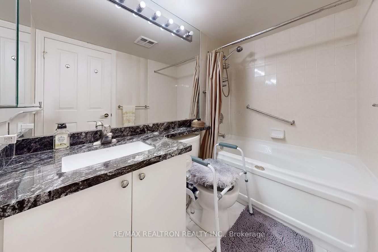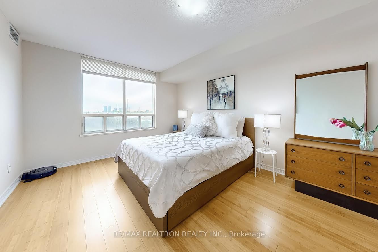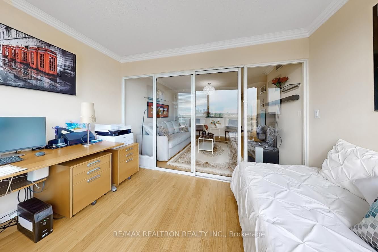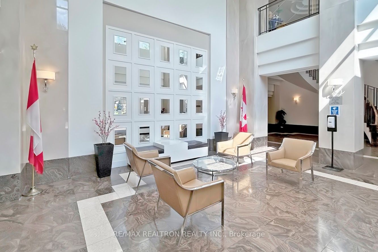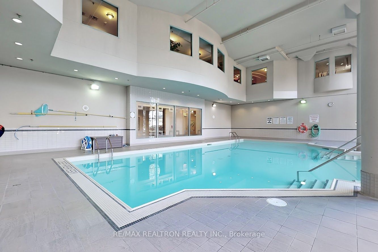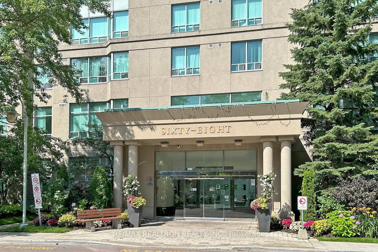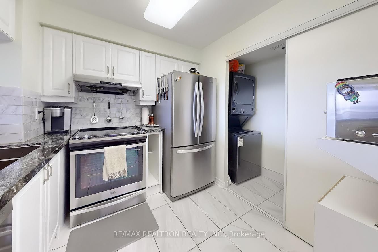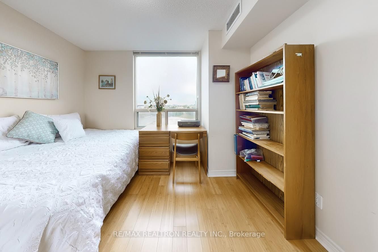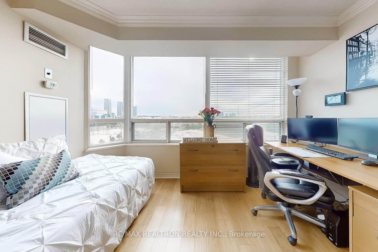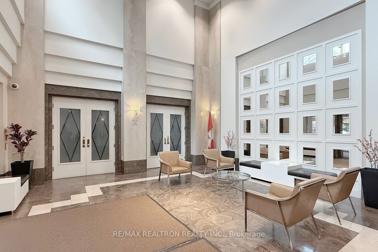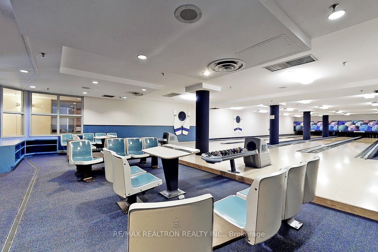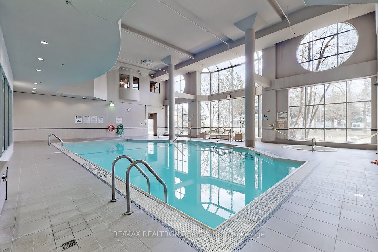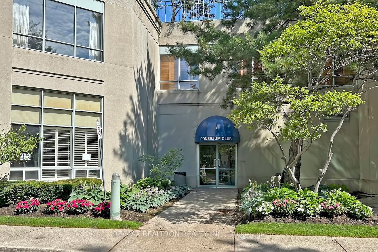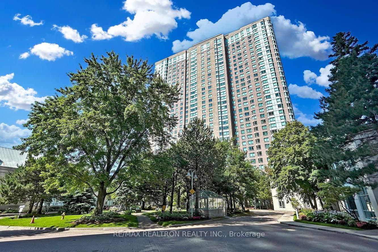
$499,900
Est. Payment
$1,909/mo*
*Based on 20% down, 4% interest, 30-year term
Listed by RE/MAX REALTRON REALTY INC.
Condo Apartment•MLS #E12182513•New
Included in Maintenance Fee:
Heat
Hydro
Common Elements
Building Insurance
Water
Parking
Condo Taxes
CAC
Room Details
| Room | Features | Level |
|---|---|---|
Living Room 4.2 × 3.63 m | BambooOpen ConceptCrown Moulding | Main |
Dining Room 3.35 × 3.23 m | BambooCrown Moulding | Main |
Kitchen 2.59 × 2.54 m | Modern KitchenStainless Steel ApplGranite Counters | Main |
Primary Bedroom 5.11 × 3.41 m | Bamboo4 Pc EnsuiteWalk-In Closet(s) | Main |
Bedroom 2 3.2 × 2.74 m | BambooDouble ClosetMirrored Closet | Main |
Bedroom 3 3.56 × 2.44 m | BambooCombined w/Office | Main |
Client Remarks
Experience luxury and convenience in this beautifully upgraded 1,089 sq. ft. condo in the luxurious Tridel Consilium II with unobstructed West view! Tens of thousands of dollars spent on high-end renovations. The modern kitchen boasts sleek stainless steel appliances, elegant white cabinetry, porcelain floors and granite countertops that seamlessly flow into a spacious living & dining area, ideal for entertaining with bar top, huge walk-in pantry room, modern bathrooms with granite tops & porcelain floors, crown molding, rich bamboo wood flooring throughout (carpet free condo) and beautiful light fixtures add a touch of sophistication. Designed with high-end finishes and an inviting open-concept living dining area, this unit has the most efficient layout in the building featuring a spacious master bedroom with a 4pcs ensuite and a walk-in closet, a well sized 2nd bedroom with a large closet and a spacious solarium /den - this room can be used as 3rd bedroom and home office, the 2nd bathroom has a walk-in shower. Large windows with unobstructed views from every room fill the entire space with natural light. This exceptional unit features a newer stacked washer and dryer, and all-inclusive maintenance fees covering utilities for stress-free living. Residents enjoy 5-star resort-style amenities, including indoor and outdoor pools, bowling alley, gym, squash/ racquet court, tennis court, rec room with pool table and free visitor parking. Prime location steps from Scarborough Town Centre, Schools, the future subway station, TTC, Scarborough General Hospital, restaurants & Highway 401. Don't miss the chance to call this stunning condo your home! Everything is done! Just move in & enjoy! Including: all appliances, all light fixtures, 1 underground parking, 1 locker.
About This Property
68 Corporate Drive, Scarborough, M1H 3H3
Home Overview
Basic Information
Amenities
Exercise Room
Indoor Pool
Outdoor Pool
Recreation Room
Squash/Racquet Court
Tennis Court
Walk around the neighborhood
68 Corporate Drive, Scarborough, M1H 3H3
Shally Shi
Sales Representative, Dolphin Realty Inc
English, Mandarin
Residential ResaleProperty ManagementPre Construction
Mortgage Information
Estimated Payment
$0 Principal and Interest
 Walk Score for 68 Corporate Drive
Walk Score for 68 Corporate Drive

Book a Showing
Tour this home with Shally
Frequently Asked Questions
Can't find what you're looking for? Contact our support team for more information.
See the Latest Listings by Cities
1500+ home for sale in Ontario

Looking for Your Perfect Home?
Let us help you find the perfect home that matches your lifestyle
