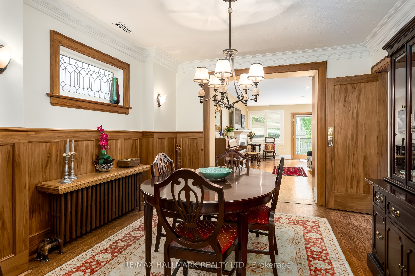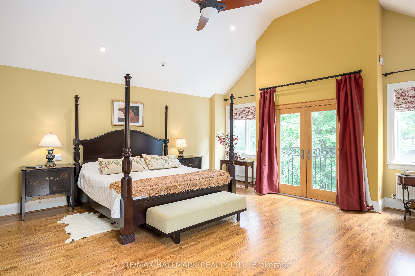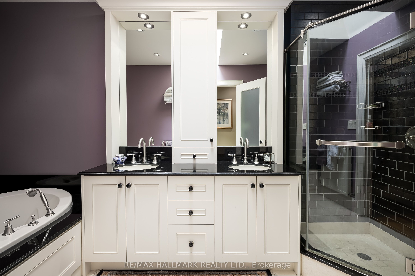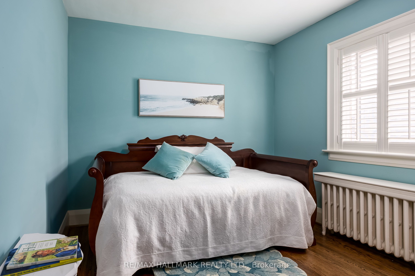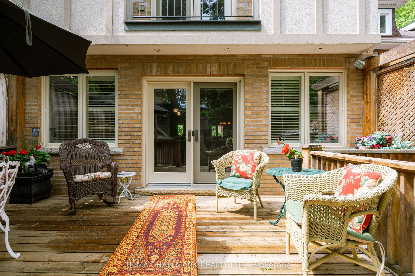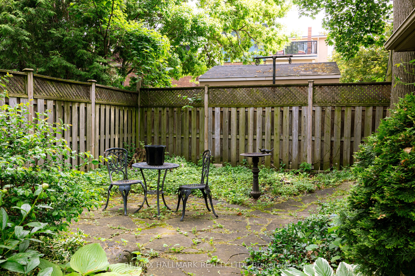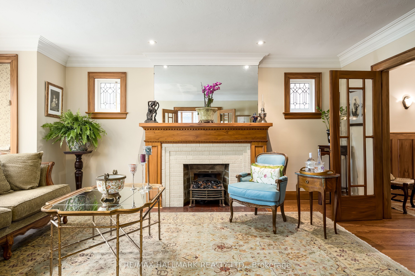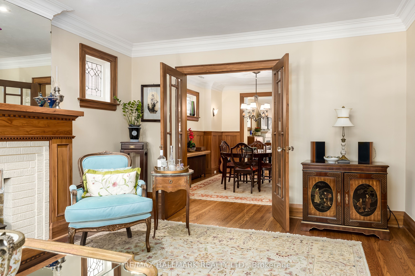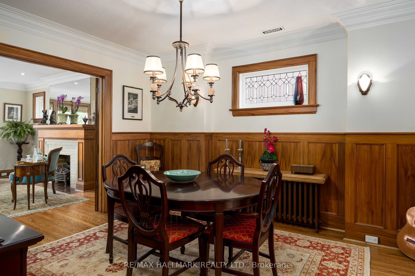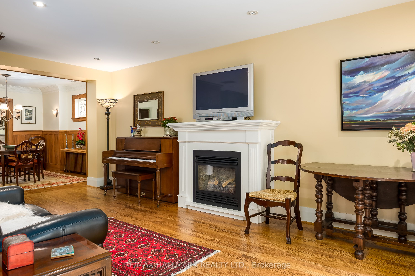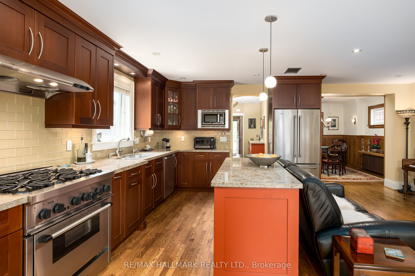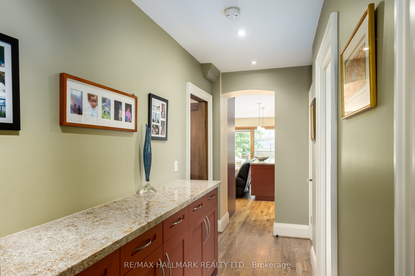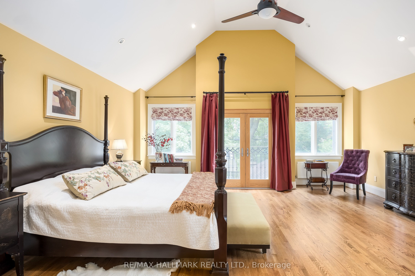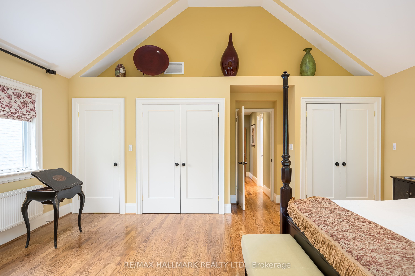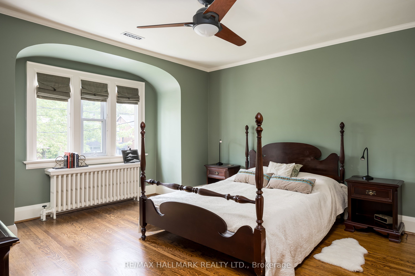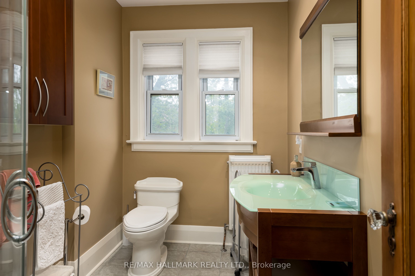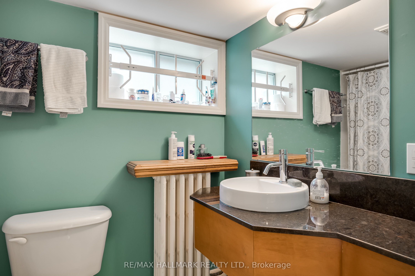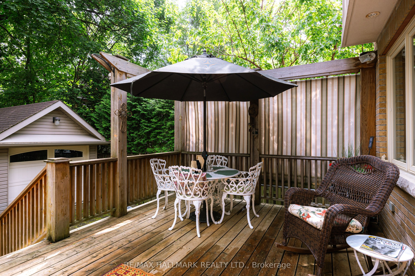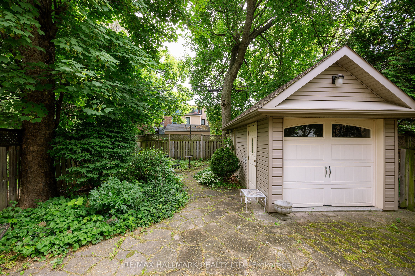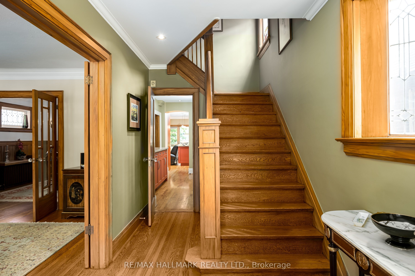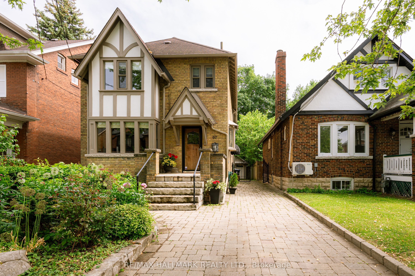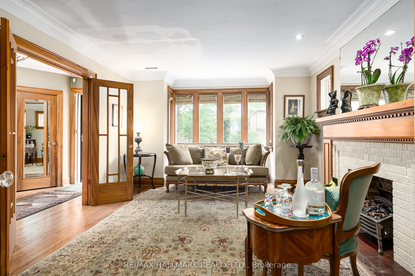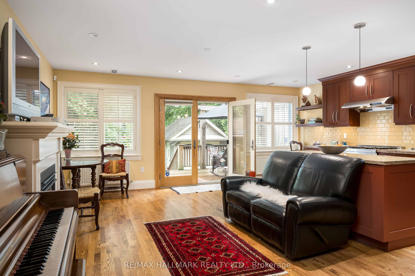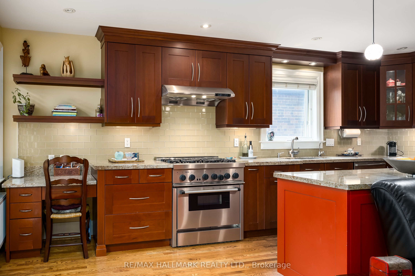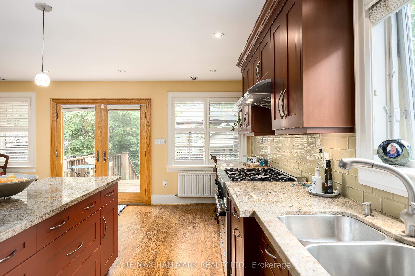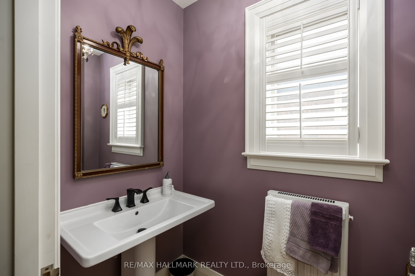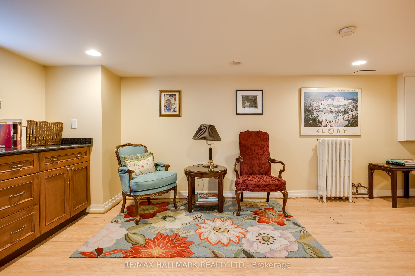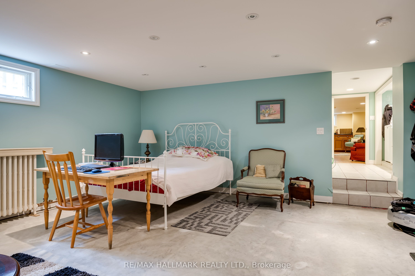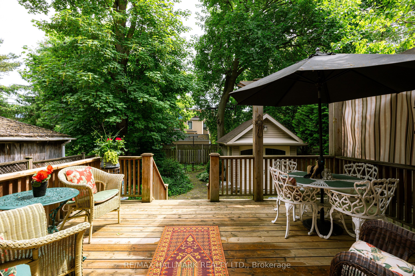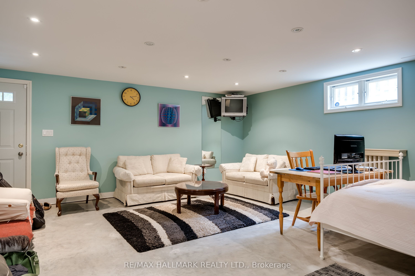
$2,790,000
Est. Payment
$10,656/mo*
*Based on 20% down, 4% interest, 30-year term
Listed by RE/MAX HALLMARK REALTY LTD.
Detached•MLS #E12217305•New
Room Details
| Room | Features | Level |
|---|---|---|
Living Room 5.57 × 3.98 m | Hardwood FloorBay WindowOpen Concept | Main |
Dining Room 3.95 × 3.3 m | Hardwood FloorLeaded GlassOpen Concept | Main |
Kitchen 6.2 × 5.83 m | Hardwood FloorCombined w/DiningOpen Concept | Main |
Primary Bedroom 6.07 × 5.89 m | Hardwood FloorVaulted Ceiling(s)W/O To Deck | Second |
Bedroom 2 3.2 × 3.02 m | Hardwood FloorCloset | Second |
Bedroom 3 4.52 × 4.2 m | Hardwood FloorHis and Hers ClosetsBay Window | Second |
Client Remarks
Nestled On A Beautifully Landscaped Lot, This One Of A Kind, Two Story Home, Blends Classic Architectural Charm With Luxurious Contemporary Updates. Leaded Glass Windows And Rich Wood Finishes Signal The Superior Craftsmanship And Thoughtful Design Found Throughout. Spanning Across 3+1 Bedrooms And 4 Bathrooms, This Home Offers Exceptional Living Space, Functionality And Comfort, All Within Walking Distance Of A Vibrant Neighbourhood And Multiple Subway Stations.The Main Level Welcomes You With Rich Hardwood Floors, Wood Wainscotting And Sun-drenched Rooms That Flow Seamlessly In A Modern Layout And With Ample Closet And Storage Space Throughout. The Kitchen Is A Chef's Delight, Showcasing Solid Mahogany Cabinets, A Stylish Backsplash And Ample Space For Entertaining. Travelling Upstairs Not Only Brings Two Full Bedrooms And Bathroom, But A Primary Suite That Is A True Sanctuary, Evoking The Ambiance Of A Napa Retreat. It Features Soaring Cathedral Ceilings, A Romantic Juliette Balcony, Three Large Closets And An Opulent 5-Piece Ensuite With A Jacuzzi Tub, Separate Glass Shower, Skylight And Jack And Jill Sinks. Downstairs, The Finished Basement Offers Incredible Flexibility With A Full Bedroom, 4-Piece Bath, Laundry Area And Rough-Ins For A Secondary Kitchen-Ideal For In-laws, A Nanny Suite, Or Income Potential. The Separate Entrance Adds Further Value And Convenience, As Does The Backyard Garage, Private Garden Oasis, Full Security System, And Spacious Front Driveway. 4 Car Parking & One In The Garage. Don't Miss This Rare Opportunity To Own A Unique And Special Residence, Offering The Best Of Space, Elegance, Privacy AndTimeless Style.
About This Property
67 Nealon Avenue, Scarborough, M4K 1Z3
Home Overview
Basic Information
Walk around the neighborhood
67 Nealon Avenue, Scarborough, M4K 1Z3
Shally Shi
Sales Representative, Dolphin Realty Inc
English, Mandarin
Residential ResaleProperty ManagementPre Construction
Mortgage Information
Estimated Payment
$0 Principal and Interest
 Walk Score for 67 Nealon Avenue
Walk Score for 67 Nealon Avenue

Book a Showing
Tour this home with Shally
Frequently Asked Questions
Can't find what you're looking for? Contact our support team for more information.
See the Latest Listings by Cities
1500+ home for sale in Ontario

Looking for Your Perfect Home?
Let us help you find the perfect home that matches your lifestyle
