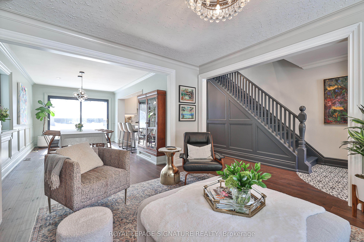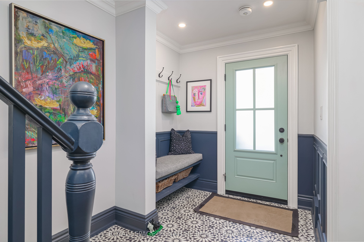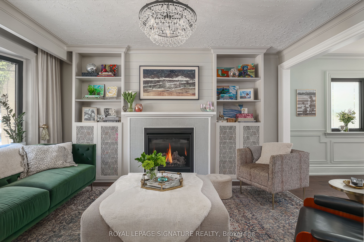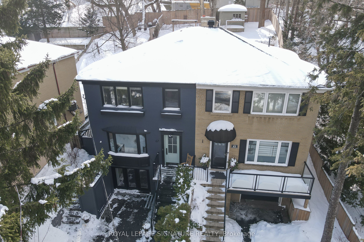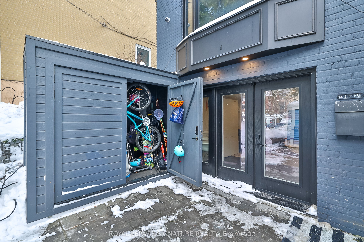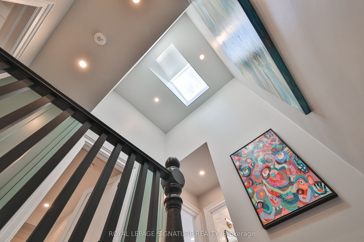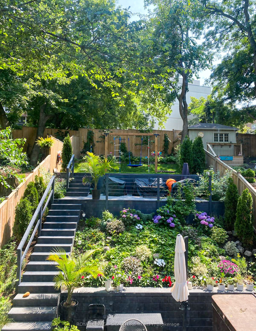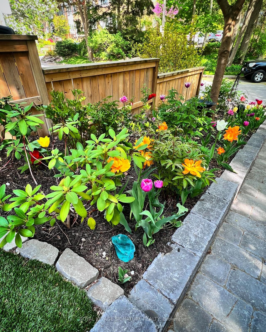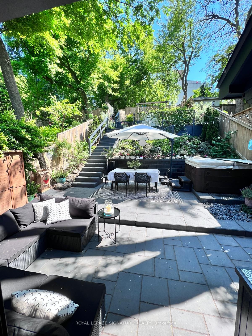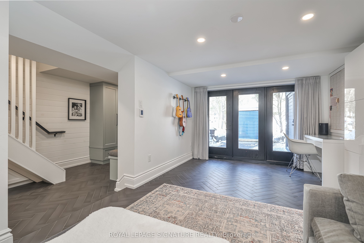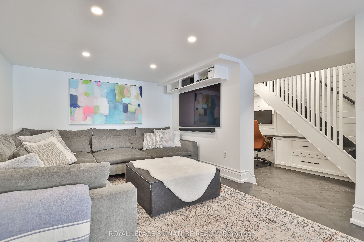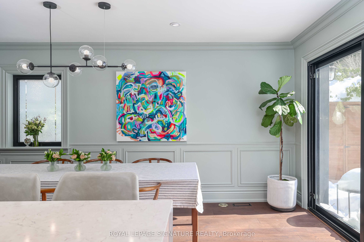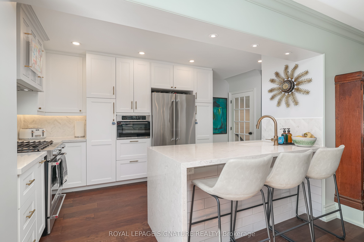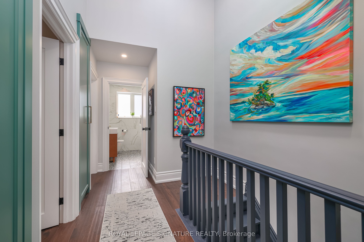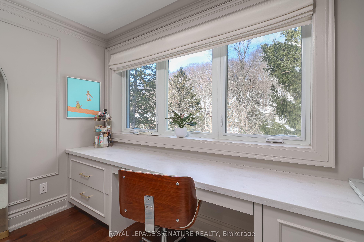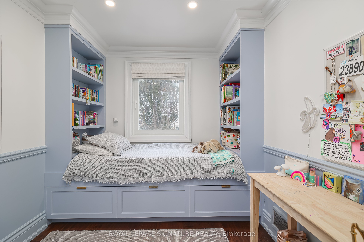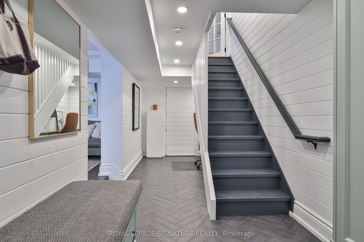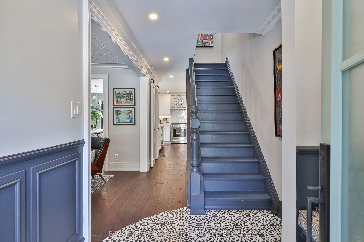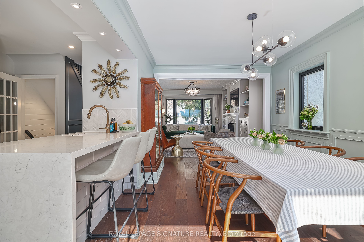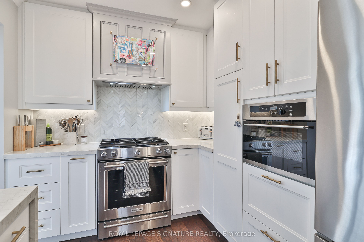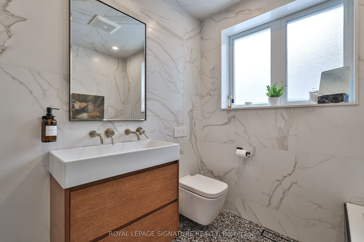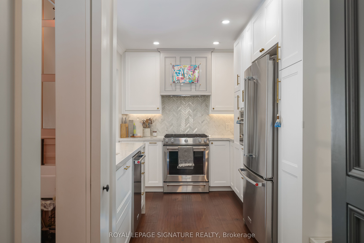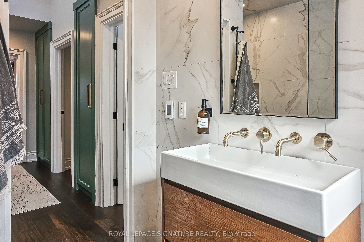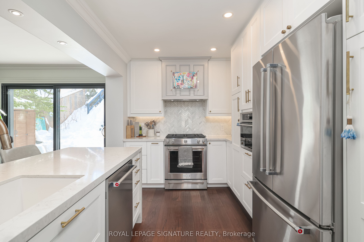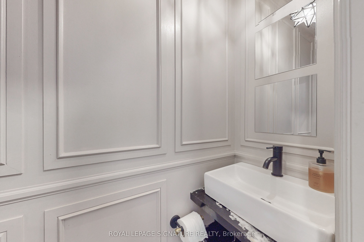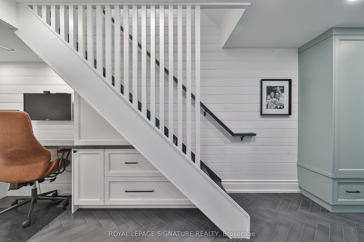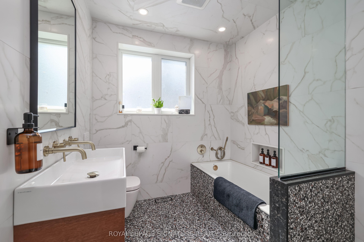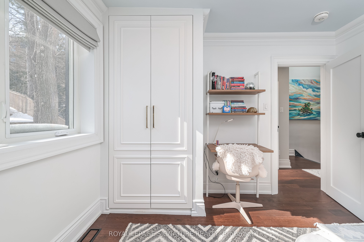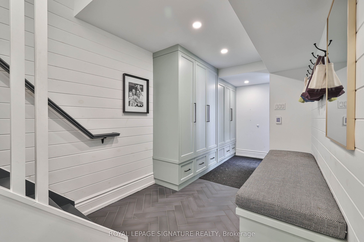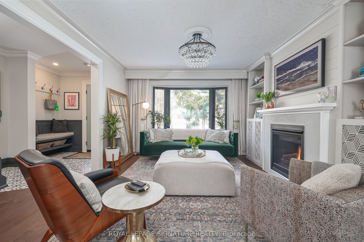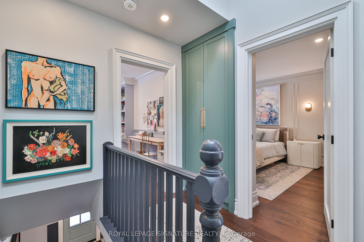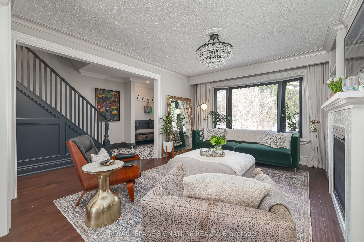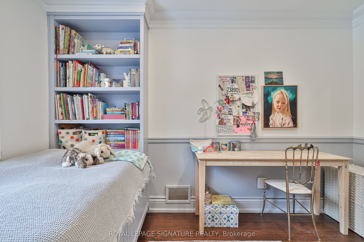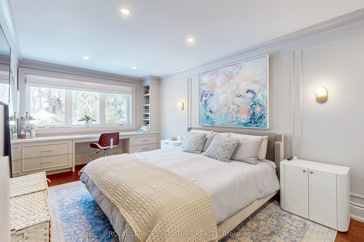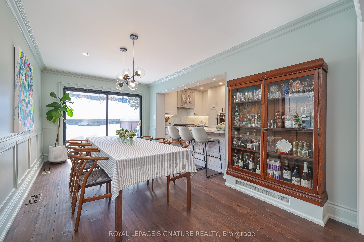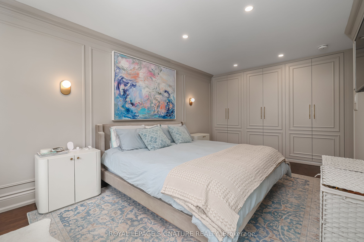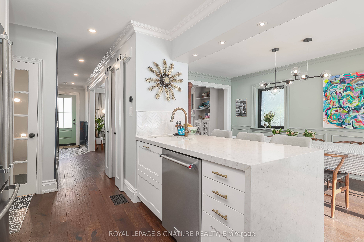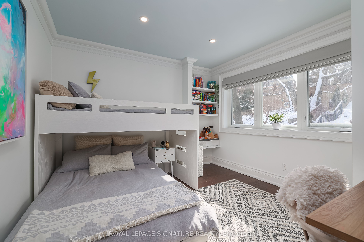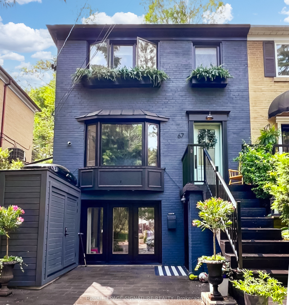
$1,799,900
Est. Payment
$6,874/mo*
*Based on 20% down, 4% interest, 30-year term
Listed by ROYAL LEPAGE SIGNATURE REALTY
Semi-Detached •MLS #E12031510•New
Room Details
| Room | Features | Level |
|---|---|---|
Living Room 4.5 × 3.73 m | Hardwood FloorGas FireplaceB/I Bookcase | Main |
Dining Room 5.35 × 3.05 m | Hardwood FloorWainscotingW/O To Patio | Main |
Kitchen 3.54 × 2.78 m | Hardwood FloorQuartz CounterModern Kitchen | Main |
Primary Bedroom 5.66 × 3.08 m | Hardwood FloorB/I Ctr-Top StoveCrown Moulding | Second |
Bedroom 2 3.39 × 3.31 m | Hardwood FloorB/I ClosetCrown Moulding | Second |
Bedroom 3 3.57 × 2.51 m | Hardwood FloorB/I ClosetCrown Moulding | Second |
Client Remarks
Welcome to 67 Glen Davis Crescent, A stunningly renovated home, perched in the treetops in one of the Beach's most coveted pockets. Nestled on a 150 ft x 27 ft lot on a quiet cul-de-sac, with 3- car parking, this exceptional home offers the perfect blend of modern elegance, thoughtful design in an unbeatable location just steps from Cassels Park, Love Cres Parkette, and a short stroll to the beach. Completely renovated and thoughtfully curated by its designer-owner, this home has been transformed with impeccable craftsmanship and exquisite details. Soaring vaulted ceiling with skylight floods the space with natural light, while bespoke millwork, high-end finishes and refined architectural elements create a seamless blend of historic charm and contemporary luxury. Inside, you'll find graciously sized bedrooms, a sophisticated gas fireplace framed by custom bookshelves, and a stunning late-1800s cabinet reimagined as a built-in centerpiece in the dining area. The stylish kitchen is both elegant & functional, showcasing an oversized island, ample cabinetry, quartz countertops, & top-tier appliances. Functionality meets luxury with a spa-inspired bathroom w/deep soaker tub & separate shower, convenient main-flr powder rm, heated floors throughout the lower level and a mudroom conveniently located off the driveway. Outside lies a breathtaking 3-tiered backyard oasis. Designed for ultimate relaxation and hosting, featuring 2 stone patio levels, covered BBQ area with gas hookup, luxurious hot tub, and a dedicated kids zone. EV-ready electrical capacity and a custom bike box ensure you're equipped to enjoy the surrounding scenic trails and waterfront paths. Interlock brick & lush perennials just add to the homes appeal. Truly a one-of-a-kind opportunity in a community-driven neighborhood where an annual street party and beloved neighborhood-built ice rink brings residents together. The perfect balance of style, comfort, and modern convenience.
About This Property
67 Glen Davis Crescent, Scarborough, M4E 1X7
Home Overview
Basic Information
Walk around the neighborhood
67 Glen Davis Crescent, Scarborough, M4E 1X7
Shally Shi
Sales Representative, Dolphin Realty Inc
English, Mandarin
Residential ResaleProperty ManagementPre Construction
Mortgage Information
Estimated Payment
$0 Principal and Interest
 Walk Score for 67 Glen Davis Crescent
Walk Score for 67 Glen Davis Crescent

Book a Showing
Tour this home with Shally
Frequently Asked Questions
Can't find what you're looking for? Contact our support team for more information.
Check out 100+ listings near this property. Listings updated daily
See the Latest Listings by Cities
1500+ home for sale in Ontario

Looking for Your Perfect Home?
Let us help you find the perfect home that matches your lifestyle
