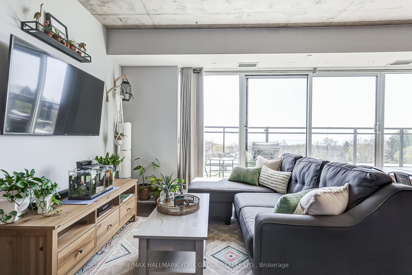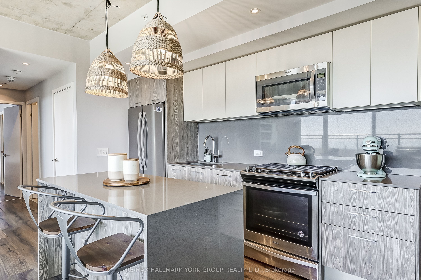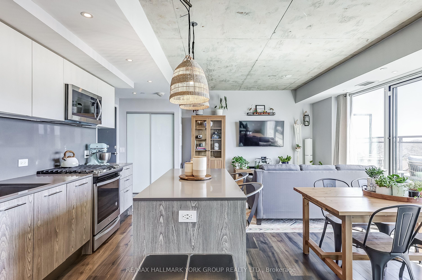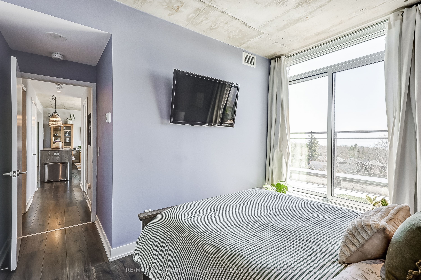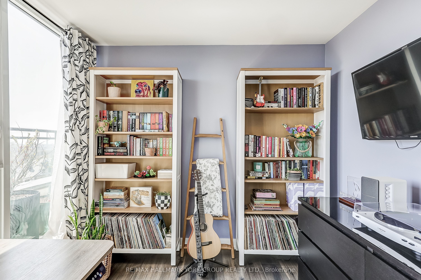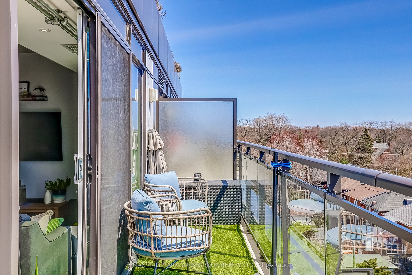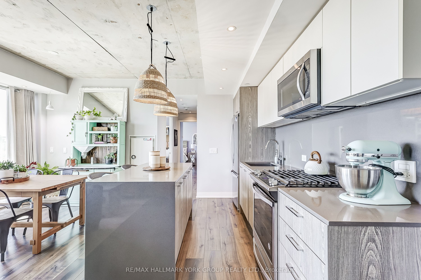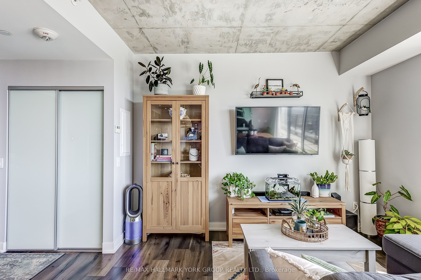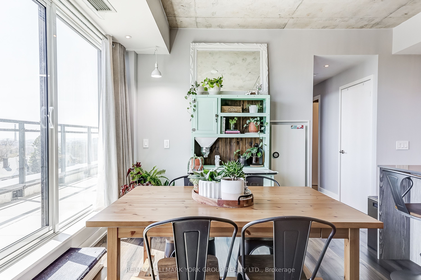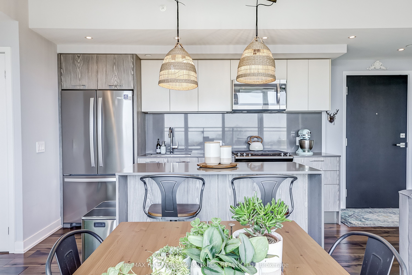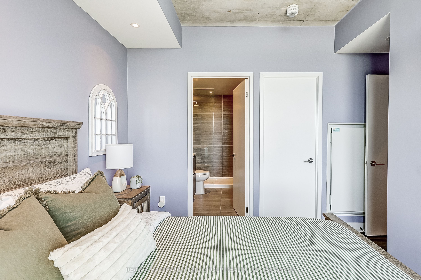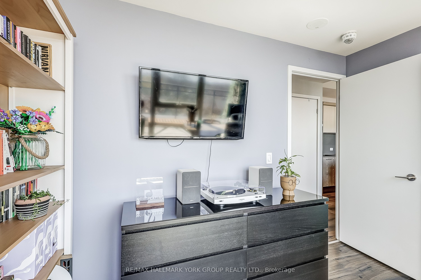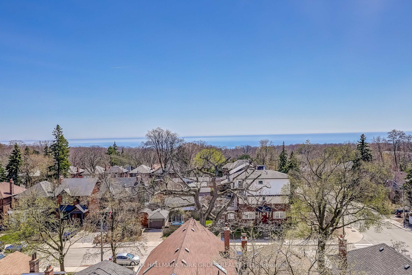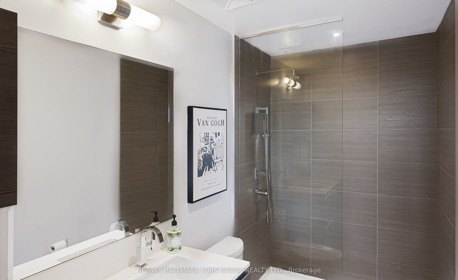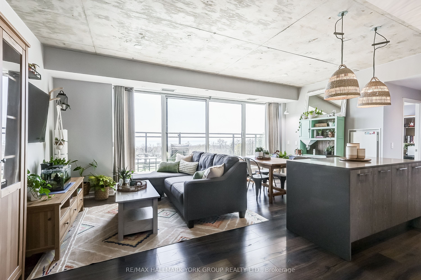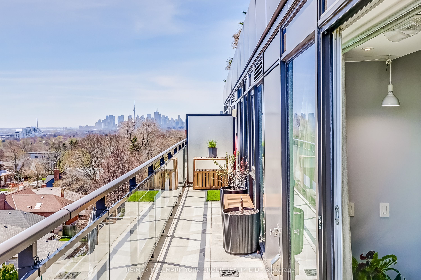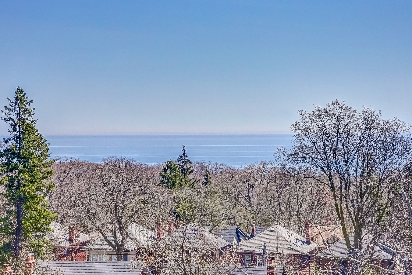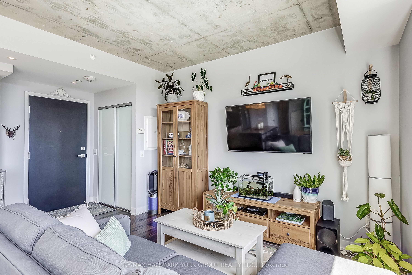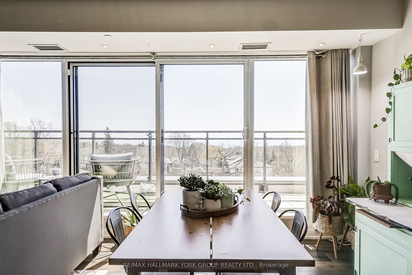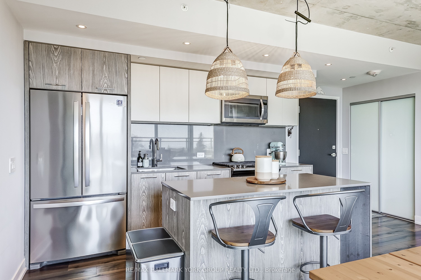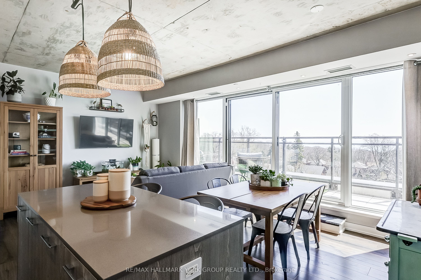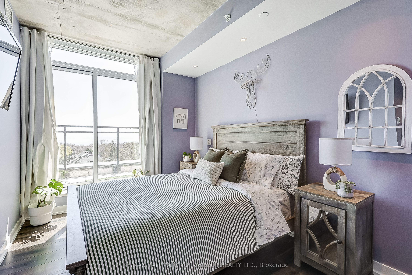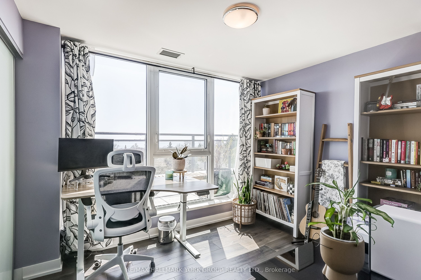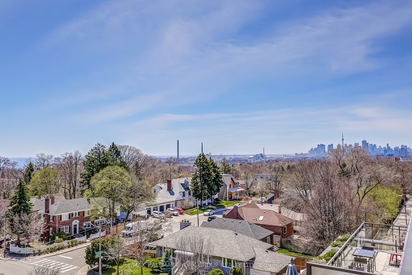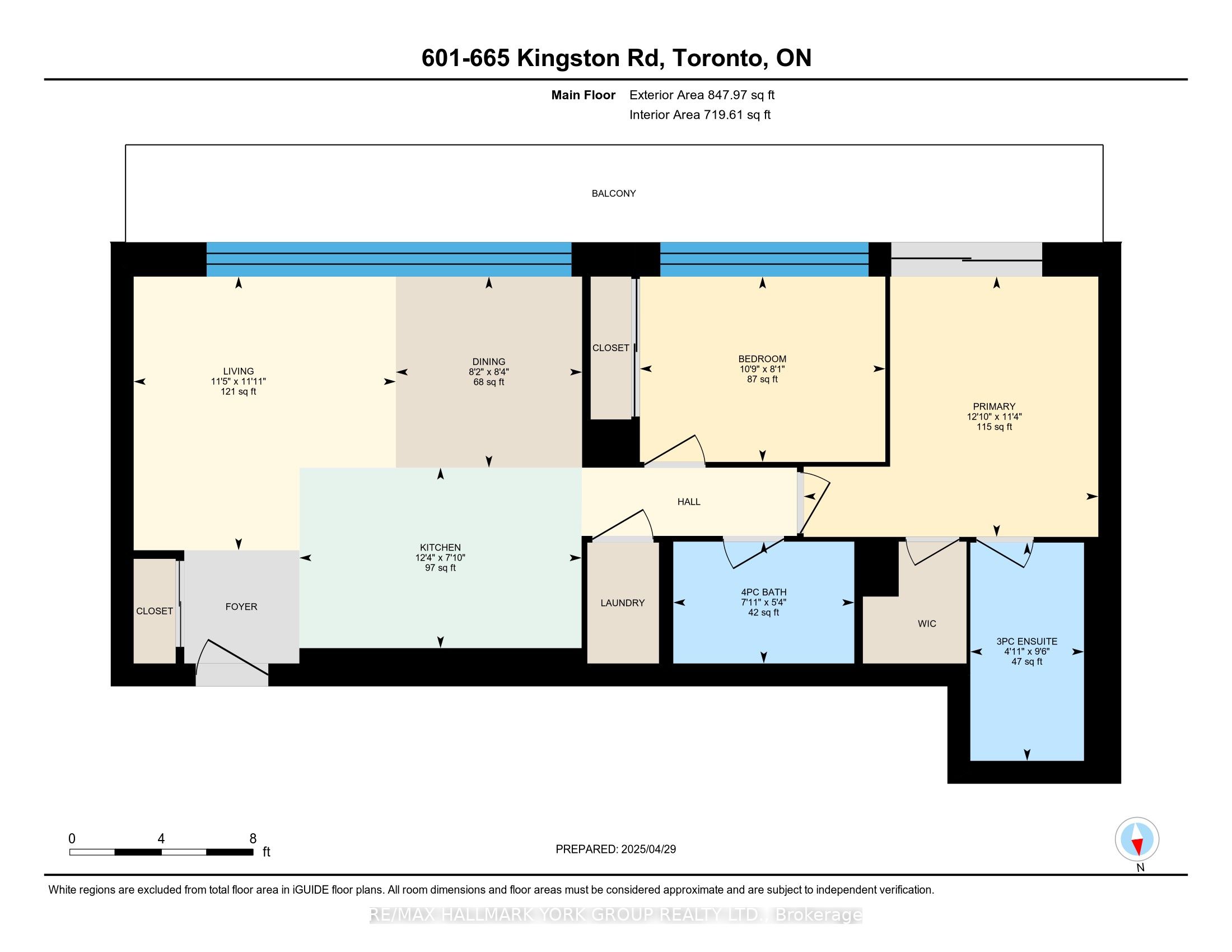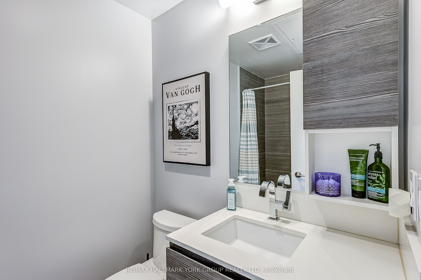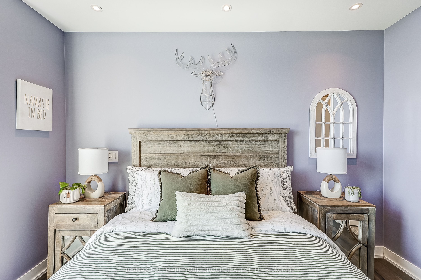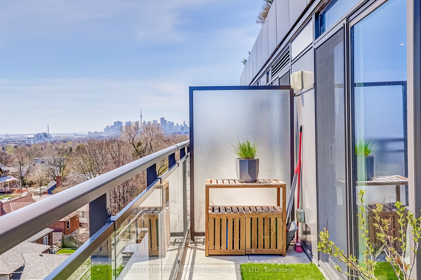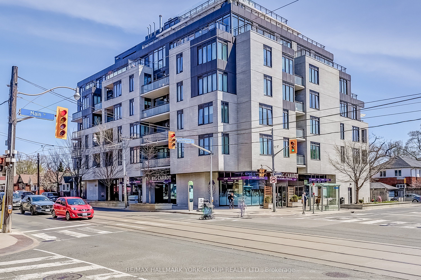
$919,000
Est. Payment
$3,510/mo*
*Based on 20% down, 4% interest, 30-year term
Listed by RE/MAX HALLMARK YORK GROUP REALTY LTD.
Condo Apartment•MLS #E12112163•New
Included in Maintenance Fee:
Water
Common Elements
Building Insurance
Parking
Room Details
| Room | Features | Level |
|---|---|---|
Living Room 3.64 × 3.49 m | Overlook WaterOpen ConceptW/O To Balcony | Flat |
Kitchen 2.4 × 3.75 m | Flat | |
Dining Room 2.54 × 2.48 m | Flat | |
Primary Bedroom 3.46 × 3.92 m | Flat | |
Bedroom 2 2.46 × 3.26 m | Walk-In Closet(s)3 Pc EnsuiteW/O To Balcony | Flat |
Client Remarks
This Beautifully Laid-Out Two-Bedroom, Two-Bath Condo Offers A Rare Opportunity To Live The Beach Lifestyle Without Compromise. Featuring 840sf Inside & An Expansive 400sf South-Facing Open Terrace, Its A Home That Truly Brings The Outdoors In. The Open-Concept Layout Is Bright & Functional, With Floor-To-Ceiling Windows That Fill The Space With Natural Light & Offer Unobstructed Views South To Lake Ontario. The Modern Kitchen, Spacious Living Area, & Primary Suite With Ensuite, All Contribute To A Comfortable & Stylish Urban Retreat. One Of The Standout Features Of This Condo Is The Outdoor Space. Whether You're Sipping Coffee As The Sun Rises Over The Lake Or Entertaining Friends Under The Evening Sky, The Large Open Terrace Becomes An Extension Of Your Living Area, Perfect For Anyone Who Values Light, Air, & Room To Breathe. Just Downstairs, The Big Carrot Organic Market Makes It Easy To Keep A Healthy, Organic Lifestyle. Beyond The Building, You're Steps To Queen Street East Boutiques, Cafés, & Restaurants, & Only Minutes From The Lakefront, The Boardwalk, & The Peaceful Trails Of Glen Stewart Ravine. Transit Is Seamless, With The Streetcar At Your Door, & A Short 15 Minute Walk To Main Street Subway Station, Making It Easy To Get Downtown Or Out Of Town. This Home Offers More Than Just A Great Layout & Beautiful Views; Its A Lifestyle Upgrade In One Of Toronto's Most Beloved Neighbourhoods. Discover What It Means To Live By The Lake, Without Leaving The City Behind!
About This Property
665 Kingston Road, Scarborough, M4E 0B6
Home Overview
Basic Information
Amenities
Party Room/Meeting Room
BBQs Allowed
Bike Storage
Guest Suites
Visitor Parking
Elevator
Walk around the neighborhood
665 Kingston Road, Scarborough, M4E 0B6
Shally Shi
Sales Representative, Dolphin Realty Inc
English, Mandarin
Residential ResaleProperty ManagementPre Construction
Mortgage Information
Estimated Payment
$0 Principal and Interest
 Walk Score for 665 Kingston Road
Walk Score for 665 Kingston Road

Book a Showing
Tour this home with Shally
Frequently Asked Questions
Can't find what you're looking for? Contact our support team for more information.
See the Latest Listings by Cities
1500+ home for sale in Ontario

Looking for Your Perfect Home?
Let us help you find the perfect home that matches your lifestyle
