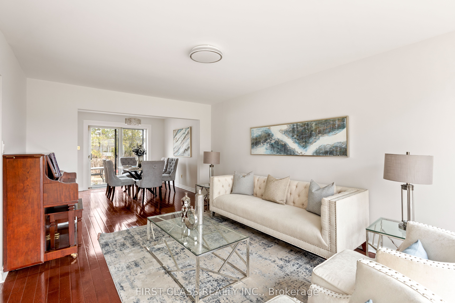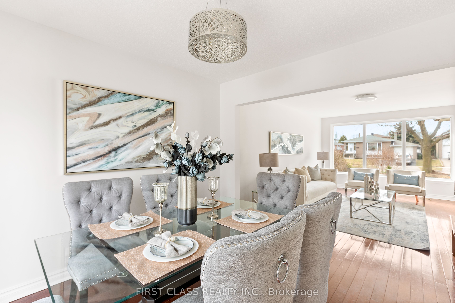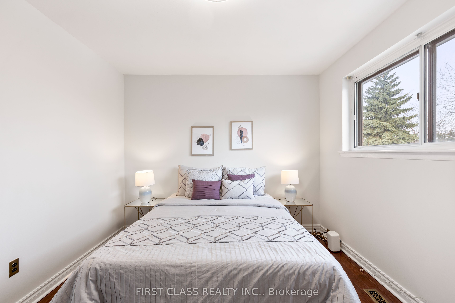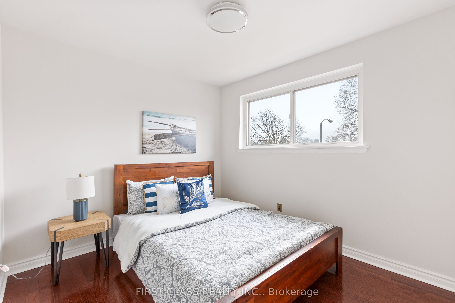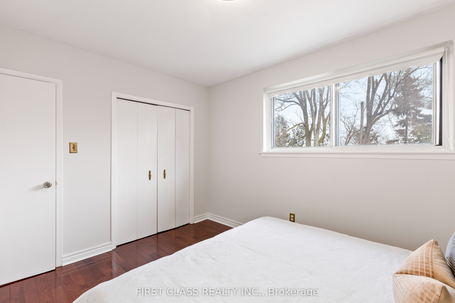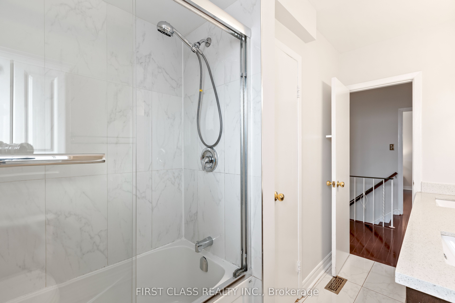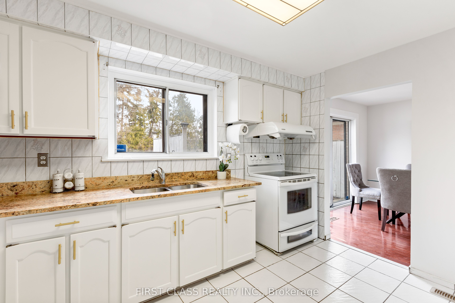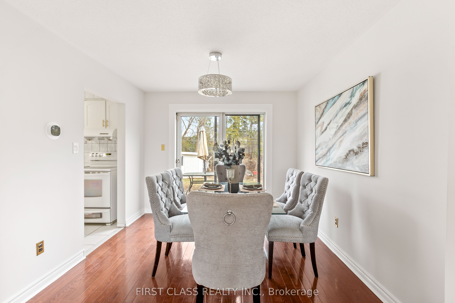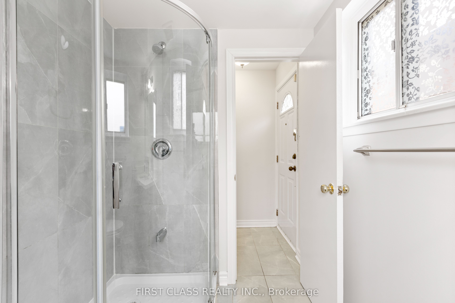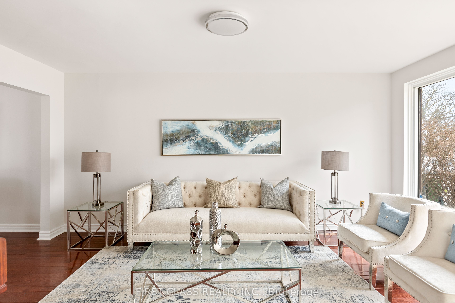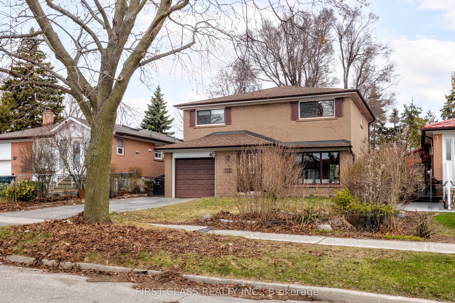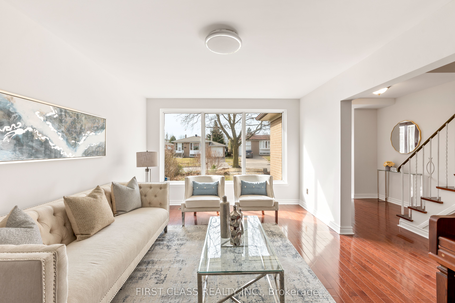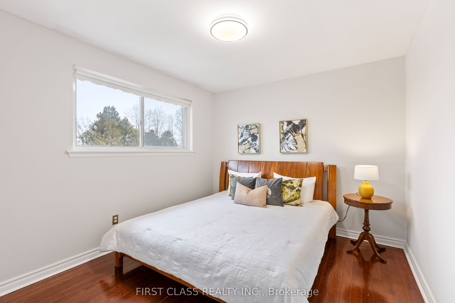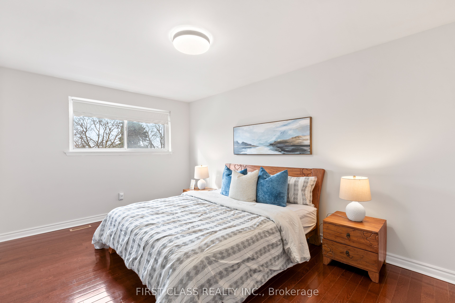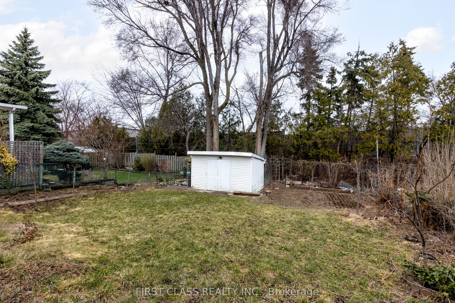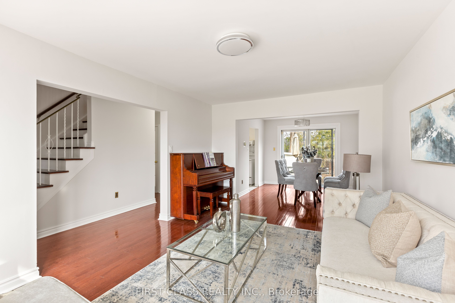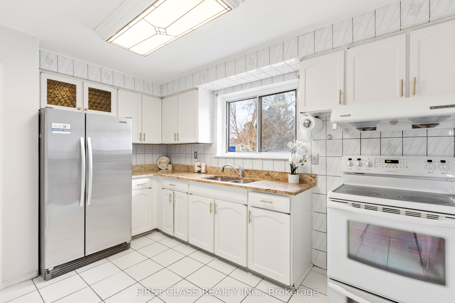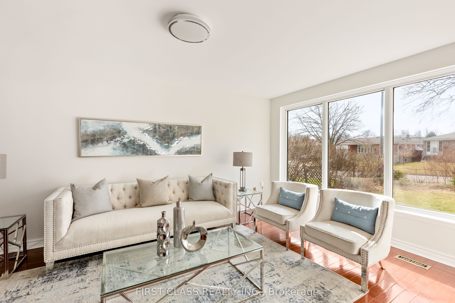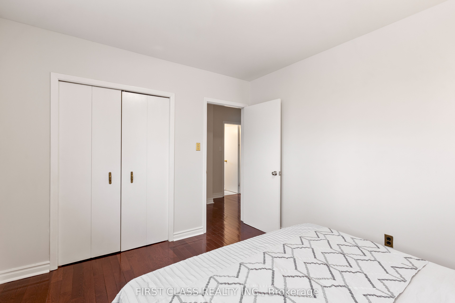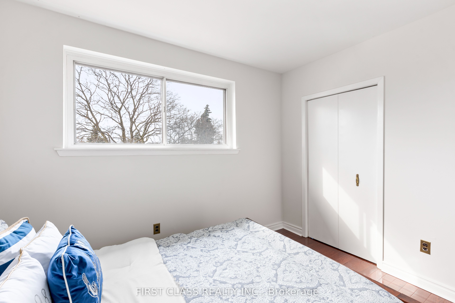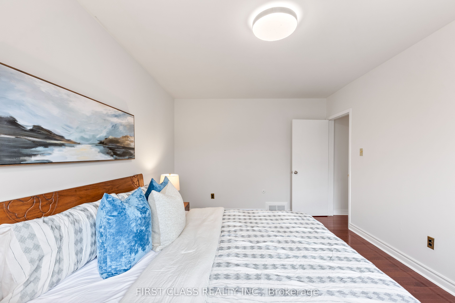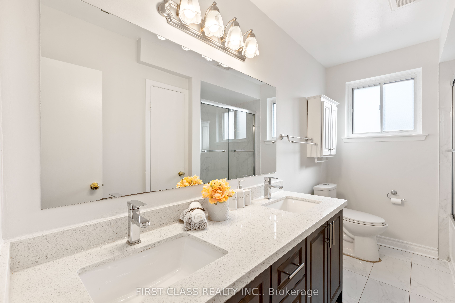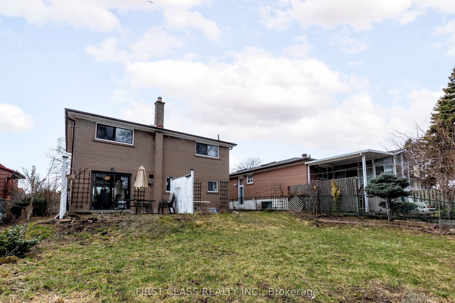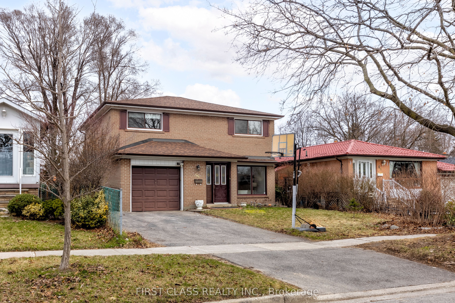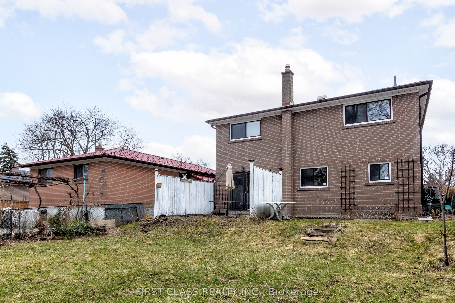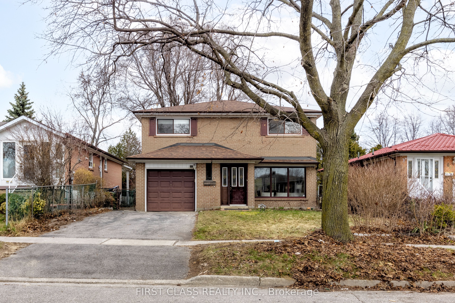
$999,000
Est. Payment
$3,816/mo*
*Based on 20% down, 4% interest, 30-year term
Listed by FIRST CLASS REALTY INC.
Detached•MLS #E12076903•New
Room Details
| Room | Features | Level |
|---|---|---|
Living Room 4.88 × 3.36 m | Hardwood FloorCombined w/DiningOverlooks Backyard | Ground |
Dining Room 3.2 × 2.9 m | Hardwood FloorCombined w/LivingOverlooks Frontyard | Ground |
Kitchen 3.97 × 2.9 m | Ceramic FloorEat-in KitchenBacksplash | Ground |
Primary Bedroom 4.88 × 3.05 m | Hardwood FloorWalk-In Closet(s) | Second |
Bedroom 2 3.63 × 3.05 m | Hardwood FloorCloset | Second |
Bedroom 3 3.65 × 3.05 m | Hardwood FloorCloset | Second |
Client Remarks
Nestled on a premium 45 x 132 ft lot, this charming 4-bedroom home offers a bright and functional layout perfect for family living. Sunlight pours through large windows, filling every corner with warmth. Enjoy the convenience of being just a short walk to the GO Station and a quick drive to Highway 401, making commuting a breeze. Surrounded by a wealth of amenities, including shops, schools, parks, and restaurants, this home combines comfort, location, and lifestyle. Spacious Finished Basement with a Separate Side Entrance Offers Great Potential for an In-Law Suite or Income Apartment. Don't miss this opportunity to own a gem in one of Scarborough's most desirable neighborhoods!
About This Property
66 Sonmore Drive, Scarborough, M1S 1X4
Home Overview
Basic Information
Walk around the neighborhood
66 Sonmore Drive, Scarborough, M1S 1X4
Shally Shi
Sales Representative, Dolphin Realty Inc
English, Mandarin
Residential ResaleProperty ManagementPre Construction
Mortgage Information
Estimated Payment
$0 Principal and Interest
 Walk Score for 66 Sonmore Drive
Walk Score for 66 Sonmore Drive

Book a Showing
Tour this home with Shally
Frequently Asked Questions
Can't find what you're looking for? Contact our support team for more information.
See the Latest Listings by Cities
1500+ home for sale in Ontario

Looking for Your Perfect Home?
Let us help you find the perfect home that matches your lifestyle
