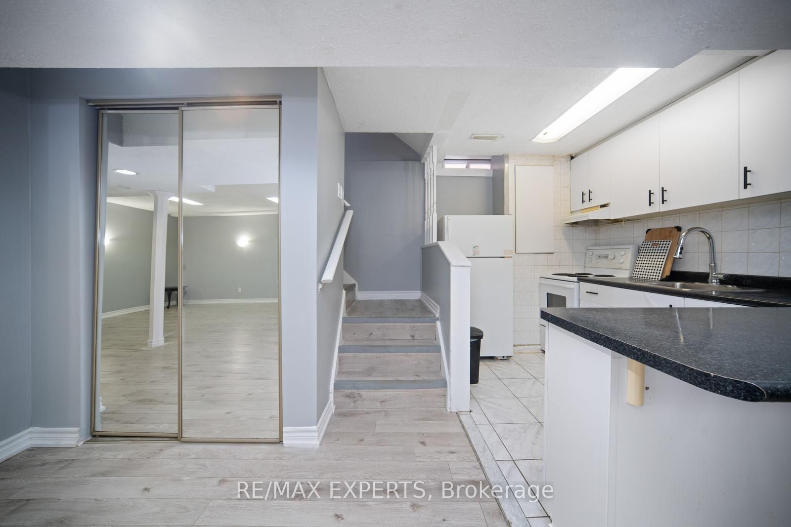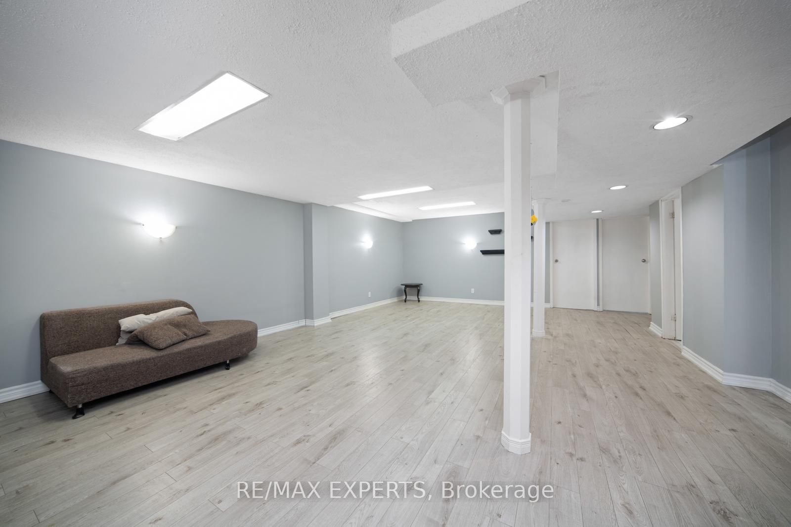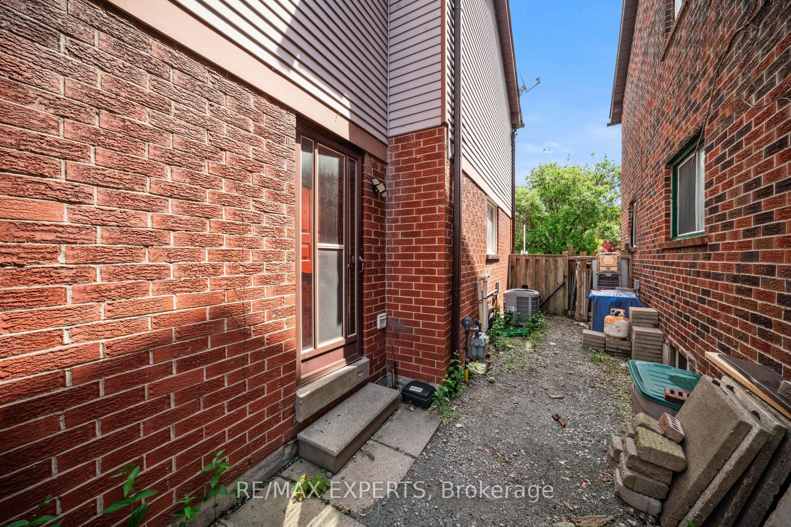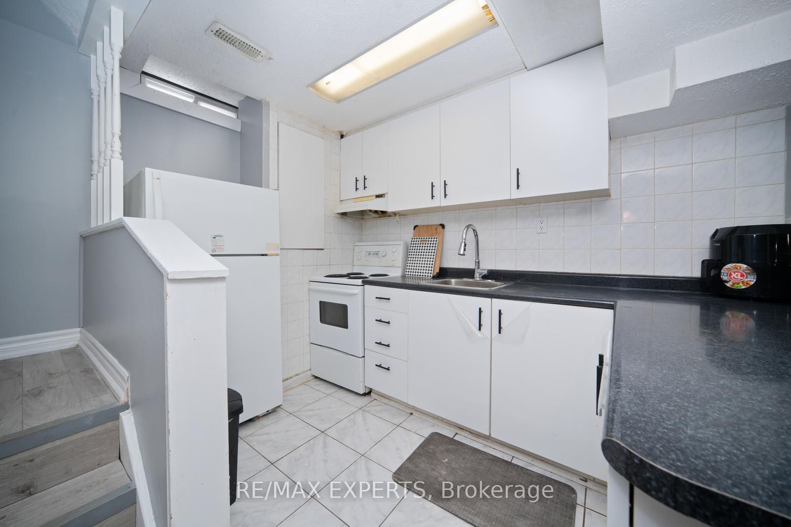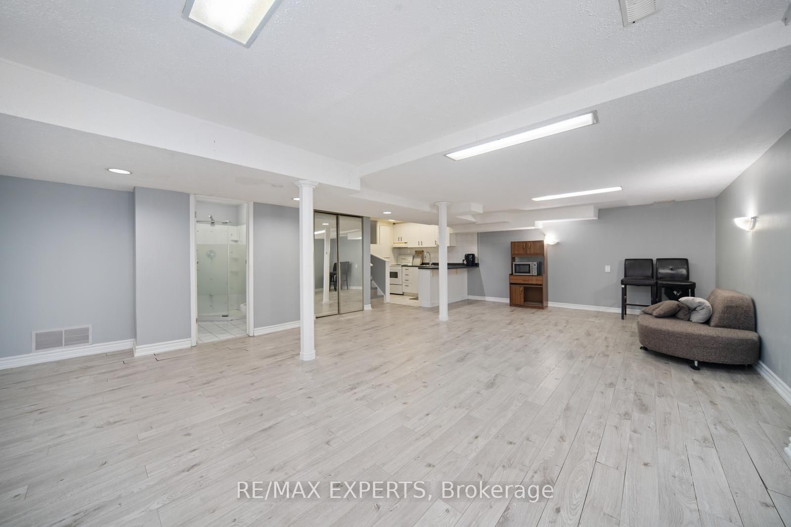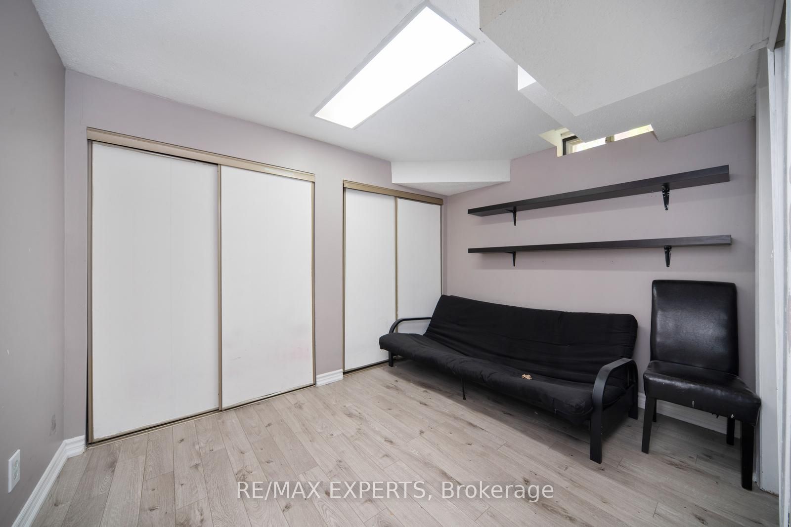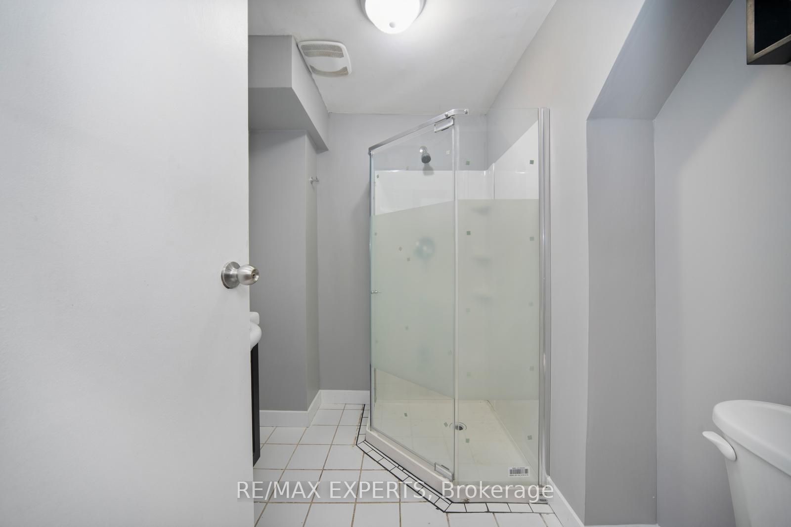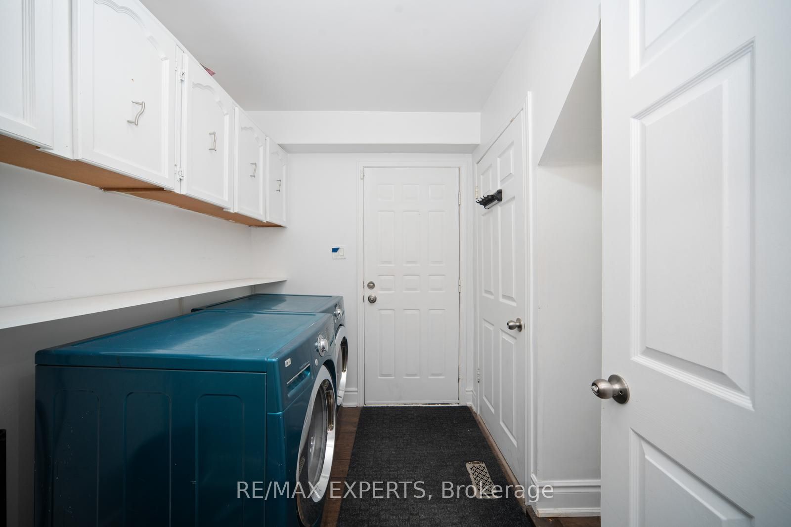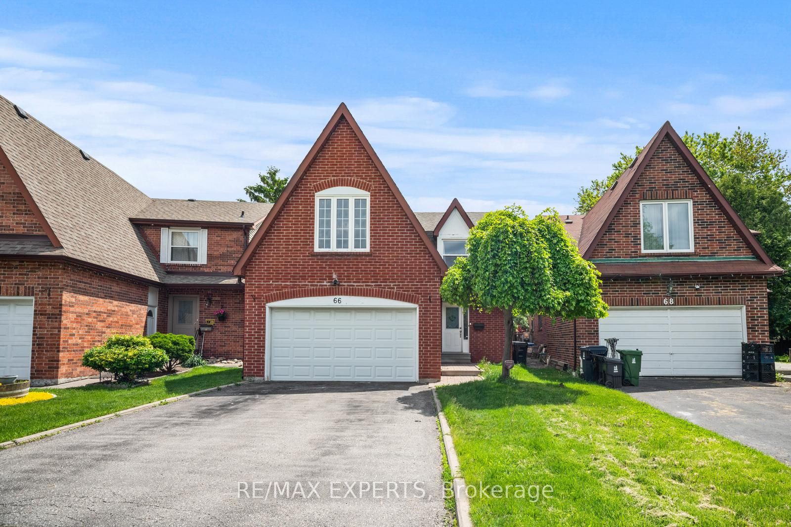
$1,800 /mo
Listed by RE/MAX EXPERTS
Detached•MLS #E12196847•New
Room Details
| Room | Features | Level |
|---|---|---|
Living Room 4.69 × 3.61 m | Hardwood FloorOpen ConceptLarge Window | Main |
Dining Room 3.31 × 3.61 m | Hardwood FloorCombined w/LivingPot Lights | Main |
Kitchen 4.02 × 4.74 m | Hardwood FloorStainless Steel ApplBacksplash | Main |
Bedroom 9.38 × 6.14 m | Hardwood Floor3 Pc EnsuiteLarge Window | Second |
Bedroom 2 3.33 × 3.6 m | Hardwood FloorClosetLarge Window | Second |
Bedroom 3 2.87 × 5 m | Hardwood FloorClosetLarge Window | Second |
Client Remarks
Spacious and clean 2 Bedroom Basement Apartment with Separate Entrance! A Must See In One Of The Best Central Pockets of the City Close To All Amenities: Top Rated Schools, Restaurants, Shopping, Highway 404/407, Public Transit, Parks & More!
About This Property
66 Carl Crescent, Scarborough, M1W 3R2
Home Overview
Basic Information
Walk around the neighborhood
66 Carl Crescent, Scarborough, M1W 3R2
Shally Shi
Sales Representative, Dolphin Realty Inc
English, Mandarin
Residential ResaleProperty ManagementPre Construction
 Walk Score for 66 Carl Crescent
Walk Score for 66 Carl Crescent

Book a Showing
Tour this home with Shally
Frequently Asked Questions
Can't find what you're looking for? Contact our support team for more information.
See the Latest Listings by Cities
1500+ home for sale in Ontario

Looking for Your Perfect Home?
Let us help you find the perfect home that matches your lifestyle
