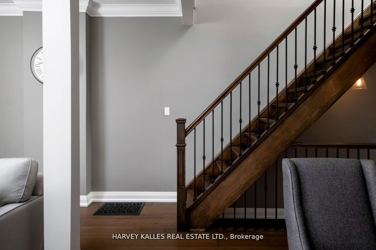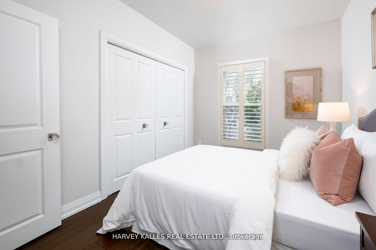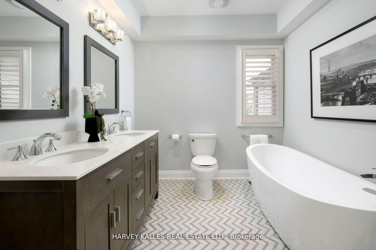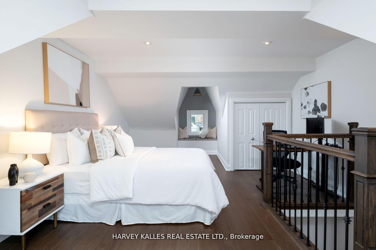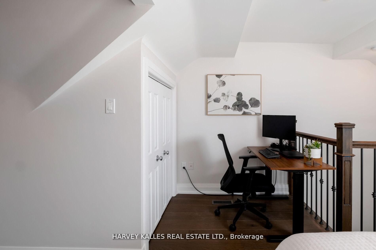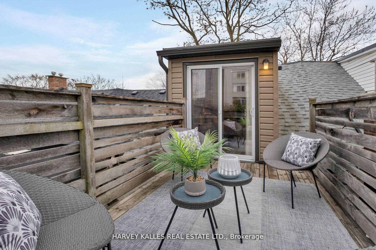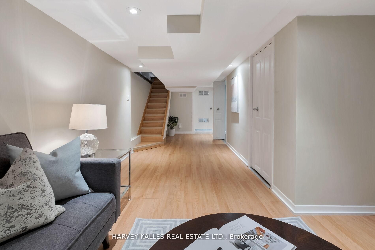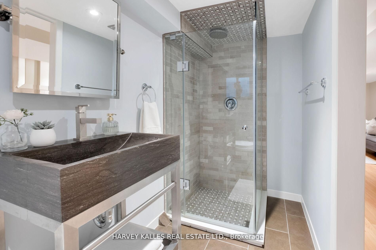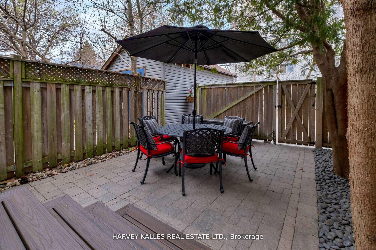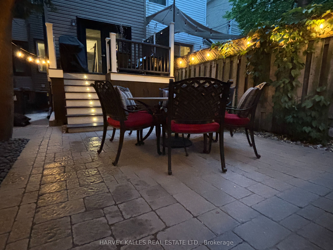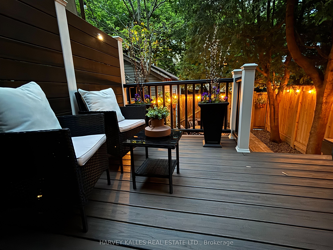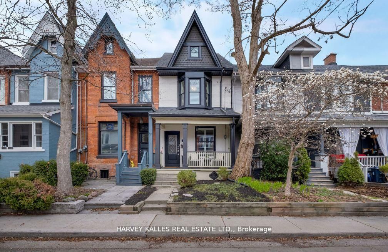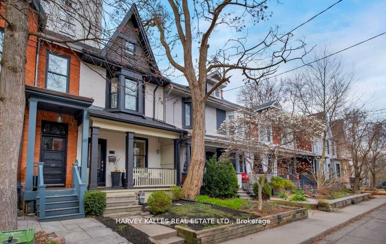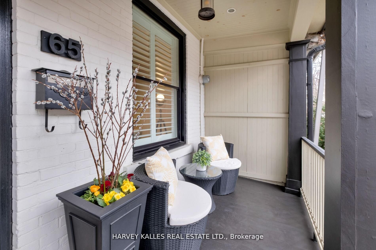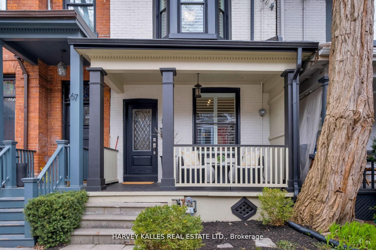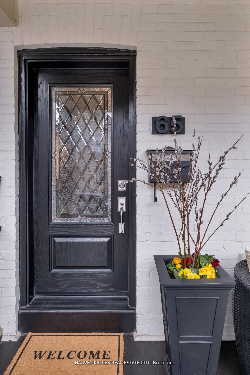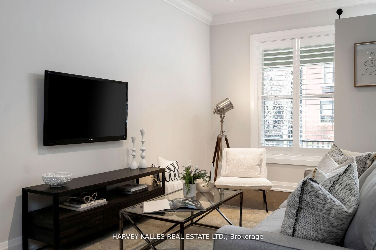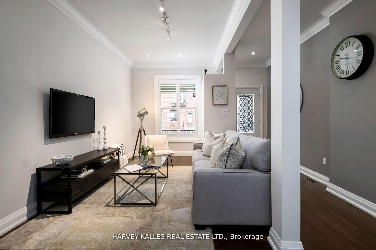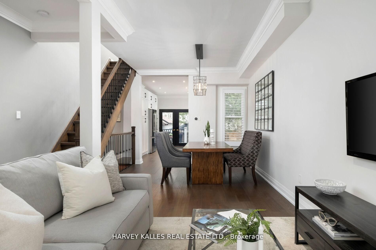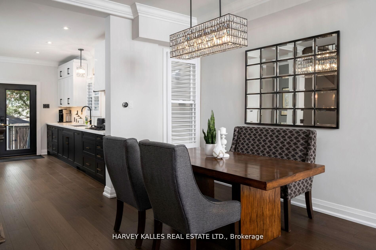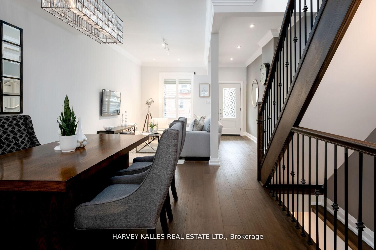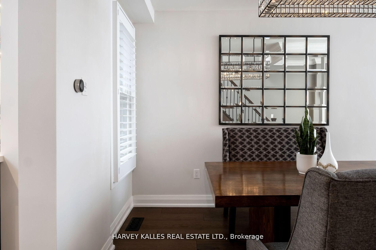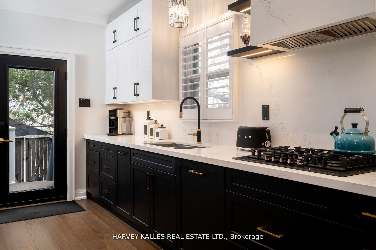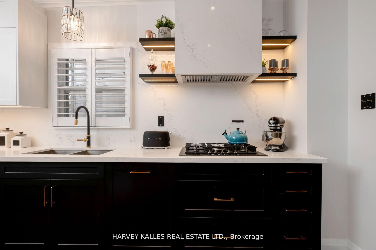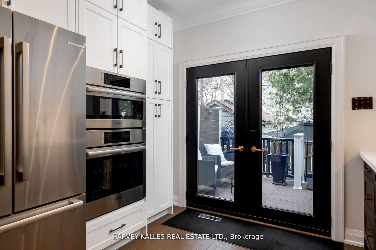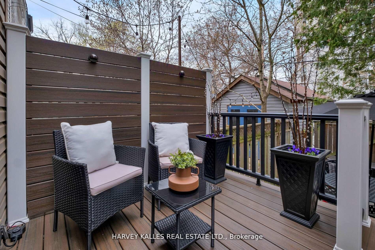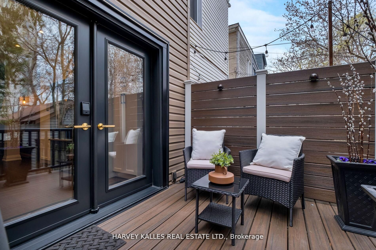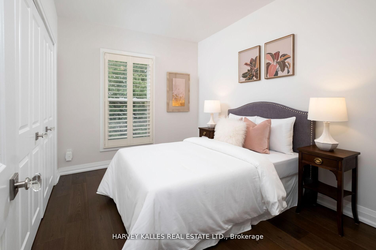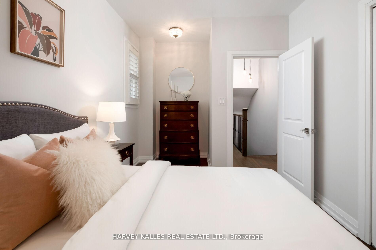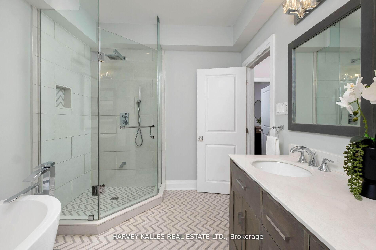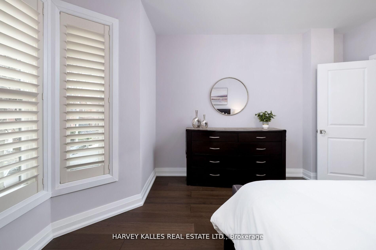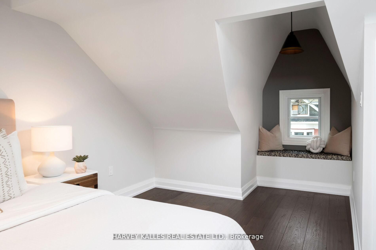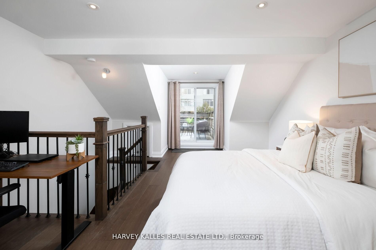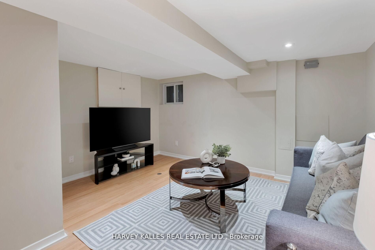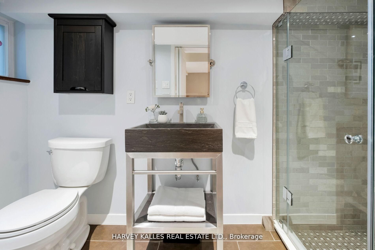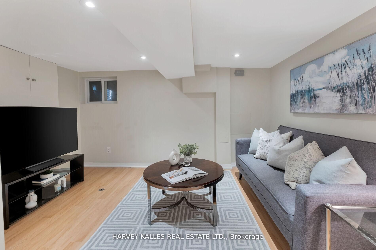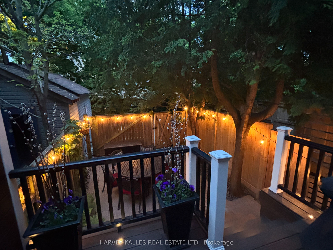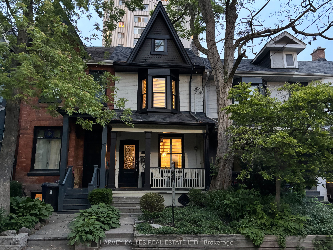
$1,649,000
Est. Payment
$6,298/mo*
*Based on 20% down, 4% interest, 30-year term
Listed by HARVEY KALLES REAL ESTATE LTD.
Detached•MLS #E12211343•New
Room Details
| Room | Features | Level |
|---|---|---|
Living Room 4.02 × 4.1 m | Overlooks GardenOpen ConceptHardwood Floor | Main |
Dining Room 4.02 × 3.71 m | Overlooks LivingOpen ConceptHardwood Floor | Main |
Kitchen 3.1 × 4.89 m | Stainless Steel ApplWalk-OutHardwood Floor | Main |
Bedroom 2 2.58 × 4.79 m | Overlooks BackyardHardwood FloorDouble Closet | Second |
Bedroom 3 4.01 × 4.12 m | Overlooks FrontyardHardwood FloorDouble Closet | Second |
Primary Bedroom 4.03 × 8.13 m | W/O To SundeckHardwood FloorDouble Closet | Third |
Client Remarks
Welcome to 65 Tiverton Avenue! A True East-End Gem. Tucked away on a quiet, tree-lined dead-end street in the heart of hip & happening South Riverdale, this fully detached, expertly renovated 3-bedroom home is where classic Toronto charm meets modern city vibes. Step inside and be wowed: redesigned in 2023, the open-concept layout features sleek, top-of-the-line Bosch WiFi-enabled appliances, stunning flooring, and a chefs kitchen worthy of your best dinner parties. Slide out back to your zero-maintenance urban oasis with Trex decking, built-in lighting, and a stone patio perfect for evening hangs or weekend brunches. Bonus: a rooftop sundeck where you can catch rays or city sunsets in style. Need more chill space? The 3rd-floor bedroom easily flexes into a bright, airy loft or dreamy family room. And with 2-car parking + EV charger, its all here. Enjoy your morning coffee on the covered front porch, or stroll steps to a local parkette, Queen St., The Danforth, Gerrard Square, or some of the city's best cafes, restos & shops. Plus, the 504, 505, and 506 streetcars are right nearby for when you're heading downtown or just want to skip the Uber. Updates: New roof (2022), furnace & AC (2021), Magic Windows (2022). This one is truly turnkey. Trendy, thoughtful, totally one-of-a-kind. 65 Tiverton Ave isn't just a house, its a vibe. Come see why its your next dream home.
About This Property
65 Tiverton Avenue, Scarborough, M4M 2M1
Home Overview
Basic Information
Walk around the neighborhood
65 Tiverton Avenue, Scarborough, M4M 2M1
Shally Shi
Sales Representative, Dolphin Realty Inc
English, Mandarin
Residential ResaleProperty ManagementPre Construction
Mortgage Information
Estimated Payment
$0 Principal and Interest
 Walk Score for 65 Tiverton Avenue
Walk Score for 65 Tiverton Avenue

Book a Showing
Tour this home with Shally
Frequently Asked Questions
Can't find what you're looking for? Contact our support team for more information.
See the Latest Listings by Cities
1500+ home for sale in Ontario

Looking for Your Perfect Home?
Let us help you find the perfect home that matches your lifestyle
