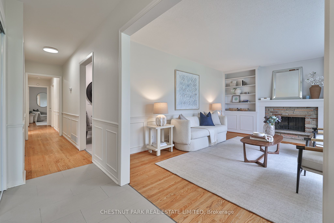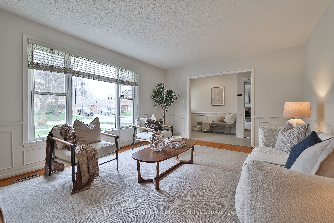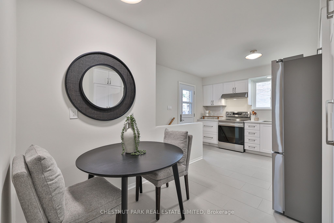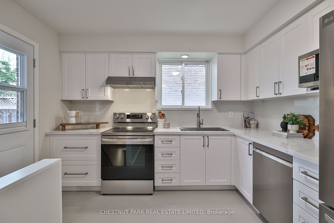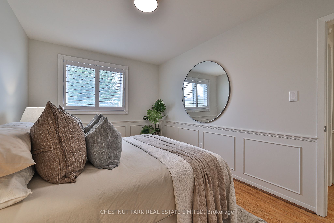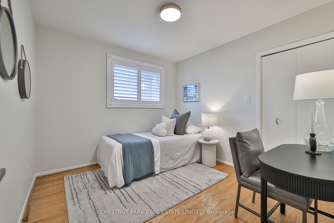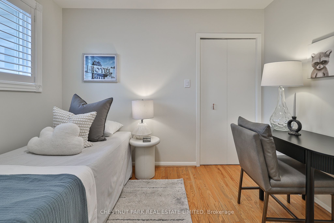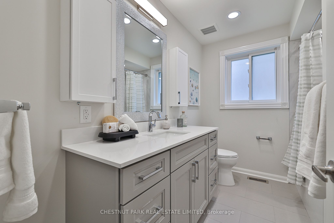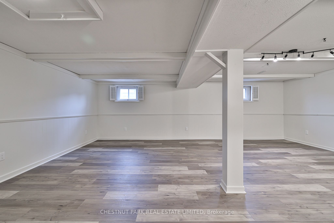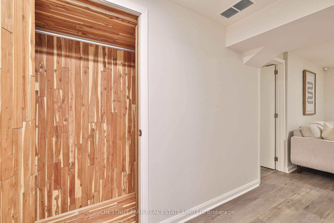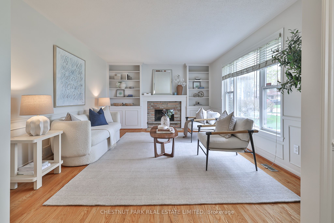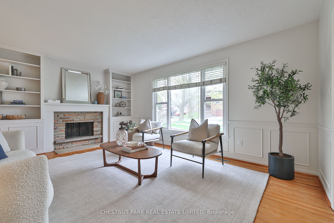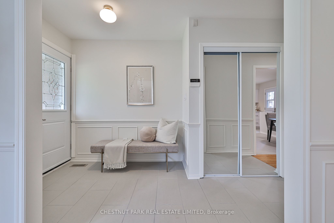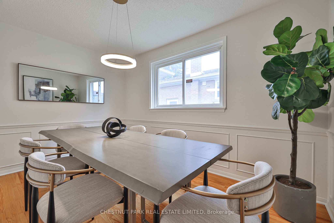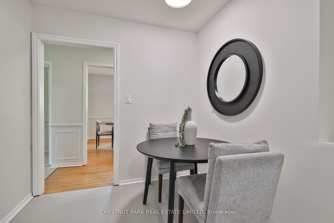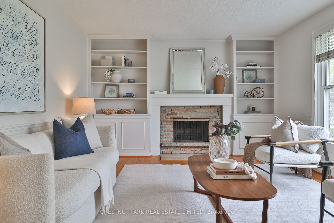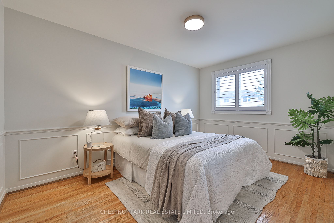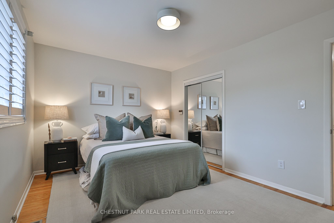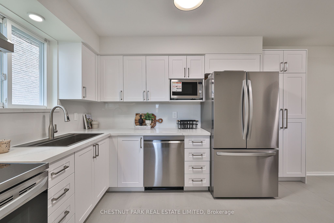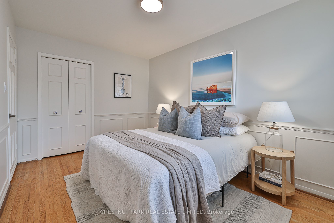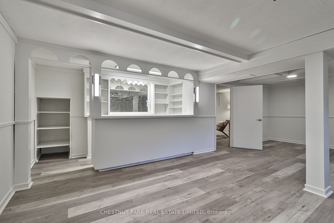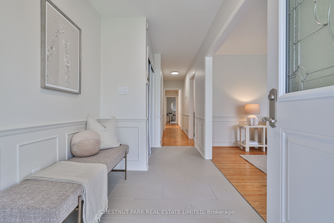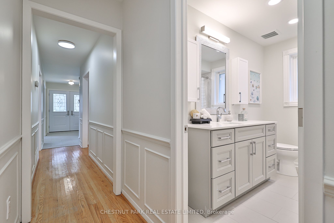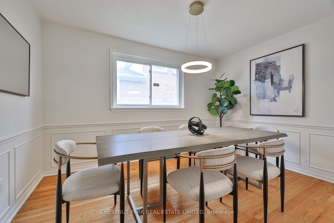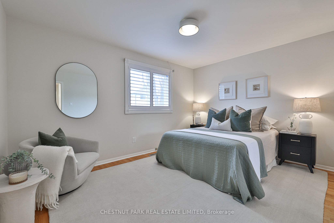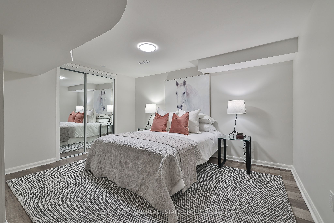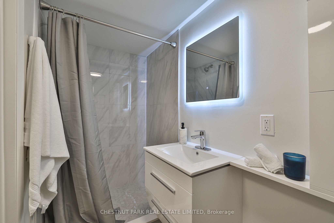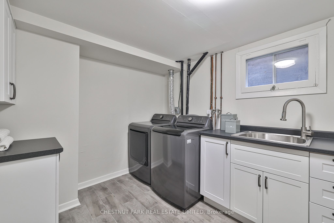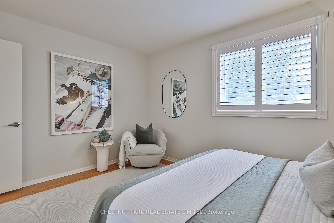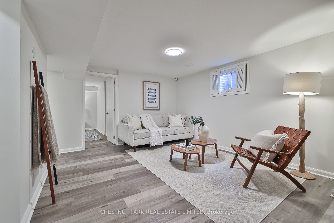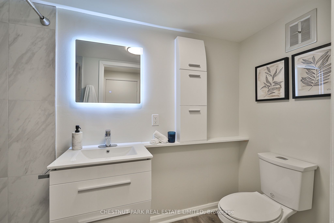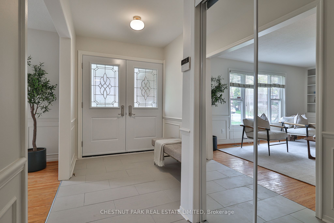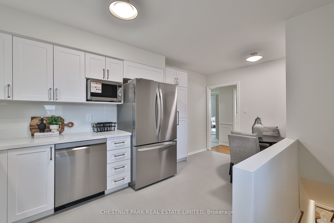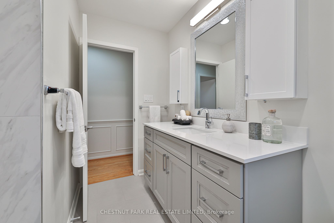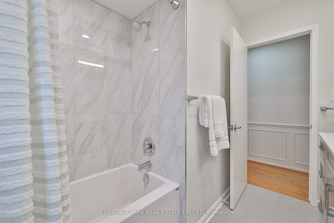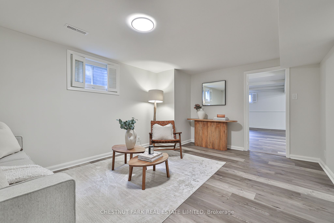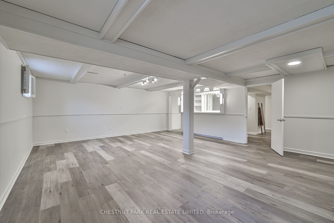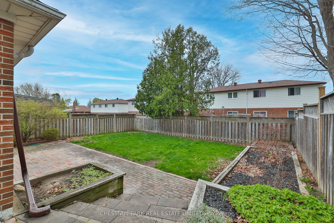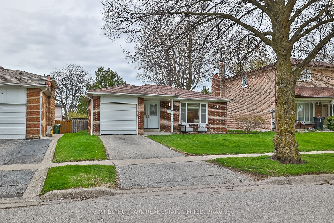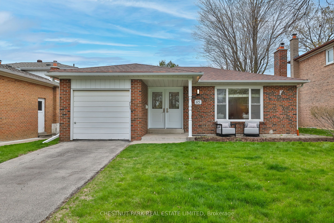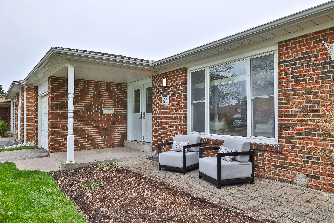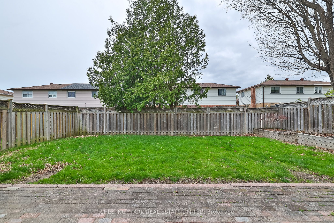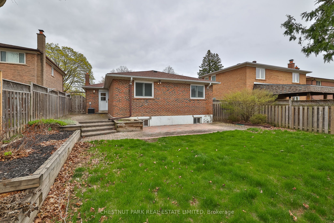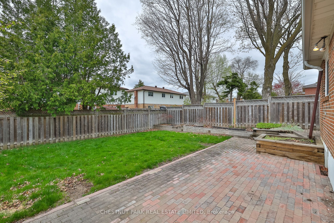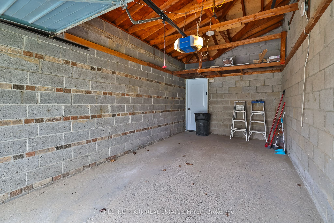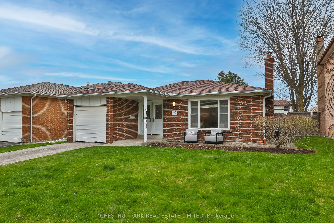
$1,199,888
Est. Payment
$4,583/mo*
*Based on 20% down, 4% interest, 30-year term
Listed by CHESTNUT PARK REAL ESTATE LIMITED
Detached•MLS #E12128996•Price Change
Room Details
| Room | Features | Level |
|---|---|---|
Living Room 3.89 × 5.23 m | Hardwood FloorFireplaceB/I Bookcase | Main |
Dining Room 3.91 × 2.9 m | Hardwood FloorWindow | Main |
Kitchen 3.4 × 5.23 m | Eat-in KitchenStainless Steel ApplQuartz Counter | Main |
Bedroom 3.2 × 4.27 m | Hardwood FloorDouble ClosetOverlooks Backyard | Main |
Bedroom 2 4.27 × 2.9 m | Hardwood FloorClosetWainscoting | Main |
Bedroom 3 3 × 3.18 m | Hardwood FloorWalk-In Closet(s)Window | Main |
Client Remarks
Offers Anytime. Open House Sat/Sun 2-4pm. This bright and beautifully renovated (2025) 3 + 1 bedroom turnkey bungalow on a quiet, very low traffic street in the heart of Agincourt has been lovingly owned and maintained by only one family for 55 years. Enjoy the spacious 2700sf (approx.) finished living space on two levels. The main floor features beautiful hardwood floors. Enjoy the gorgeous family-sized eat-in kitchen with stainless steel appliances, engineered quartz counters, lots of cabinet space including pantry cabinets, a window over the sink, and a walk-out to the backyard. The grand living room features a wood-burning fireplace, built-in cabinets, and a large picture window. The great-sized formal dining room can host large family gatherings. There are three large bedrooms with excellent closet space, a spa-like 4-piece main bathroom with an engineered quartz vanity top, a deep tub/shower and a porcelain tiled floor. The front foyer includes a double closet and ample space for coats and shoes. The great-sized finished lower level features beautiful luxury vinyl flooring and includes a large fourth bedroom with a closet, a spacious family room with a window, a large recreation room with a bar and windows and a luxurious 3-piece bathroom with a large walk-in shower. A large separate laundry room and a great-sized utility room offer lots of storage space. Large 45 foot by 123 foot fully fenced lot with gorgeous front and rear gardens, an attached garage, and private driveway for three parking spaces. Excellent schools include: Chartland Jr PS, Henry Kelsey Sr PS, Albert Campbell CI. Short walk to TTC and quick access to HWY 401. Pre-list home inspection available upon request.
About This Property
65 Ovendon Square, Scarborough, M1S 2M4
Home Overview
Basic Information
Walk around the neighborhood
65 Ovendon Square, Scarborough, M1S 2M4
Shally Shi
Sales Representative, Dolphin Realty Inc
English, Mandarin
Residential ResaleProperty ManagementPre Construction
Mortgage Information
Estimated Payment
$0 Principal and Interest
 Walk Score for 65 Ovendon Square
Walk Score for 65 Ovendon Square

Book a Showing
Tour this home with Shally
Frequently Asked Questions
Can't find what you're looking for? Contact our support team for more information.
See the Latest Listings by Cities
1500+ home for sale in Ontario

Looking for Your Perfect Home?
Let us help you find the perfect home that matches your lifestyle
