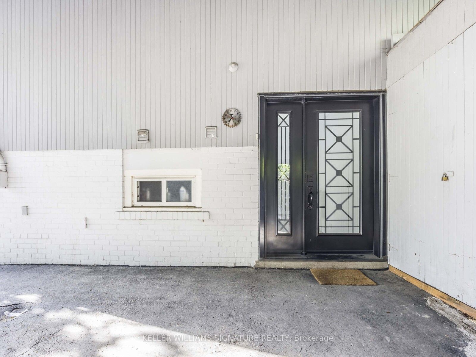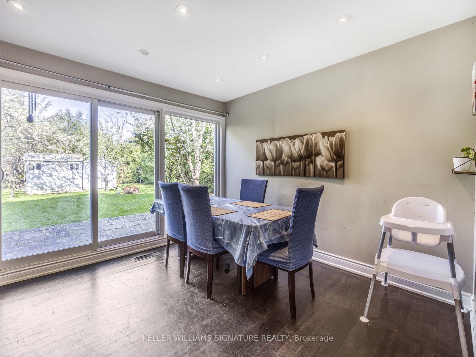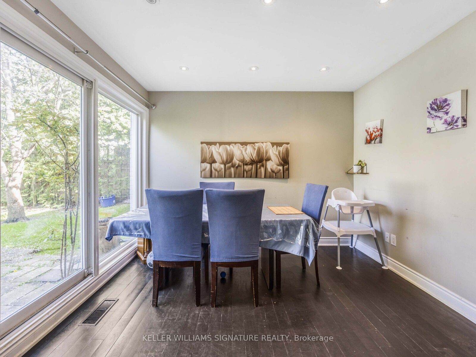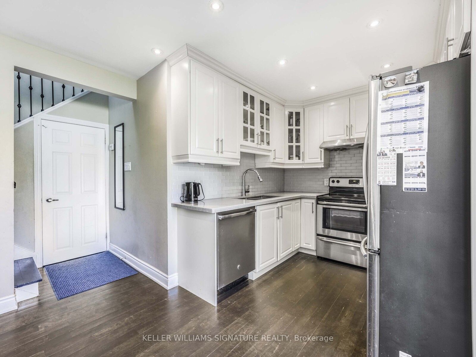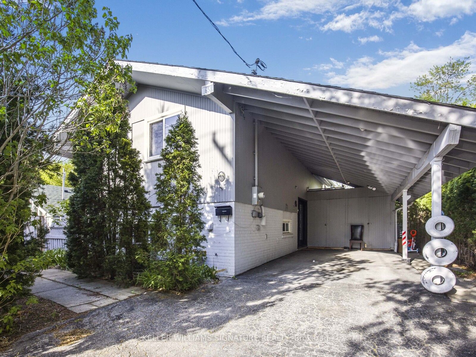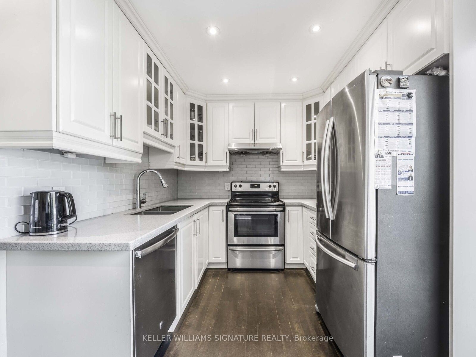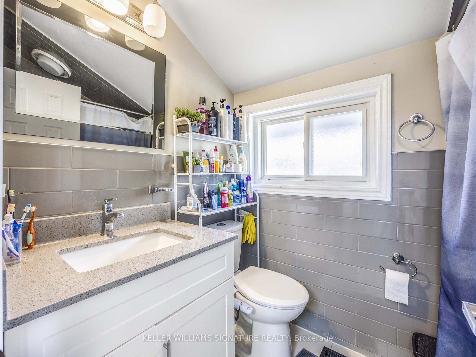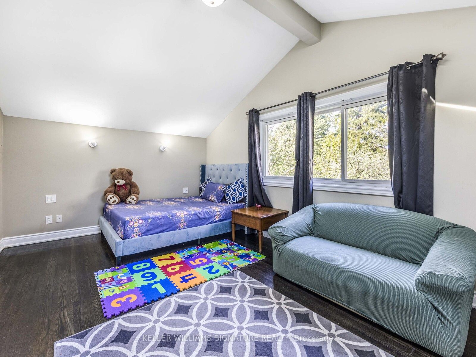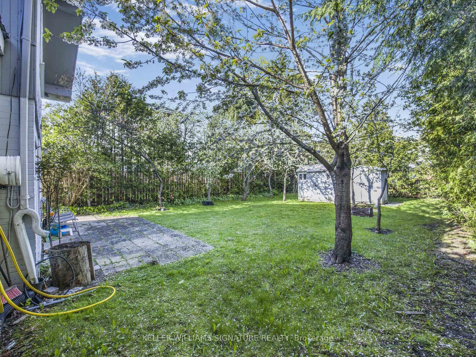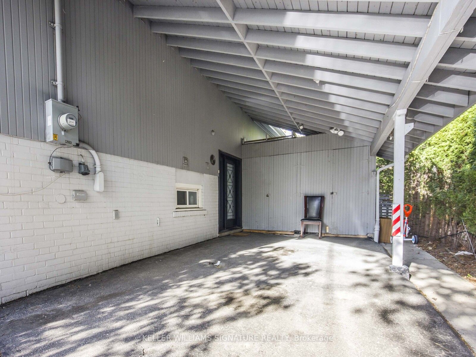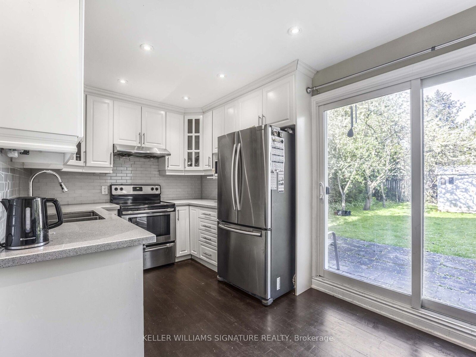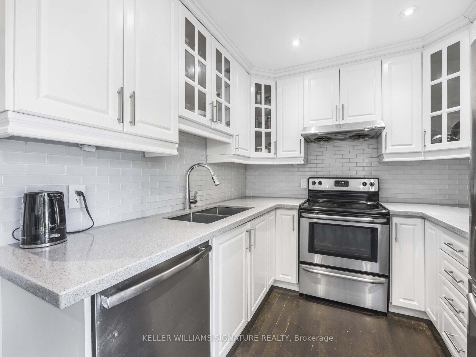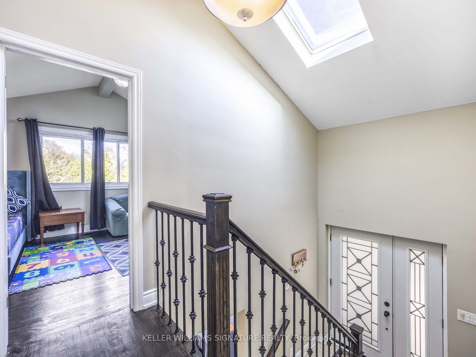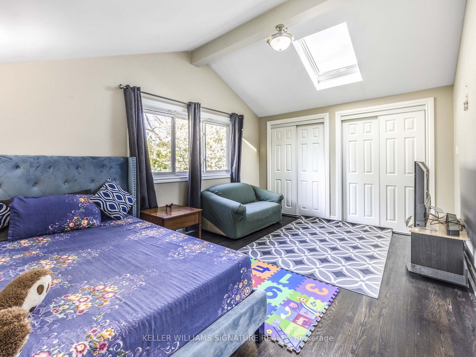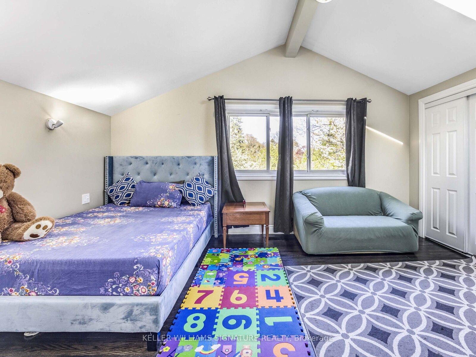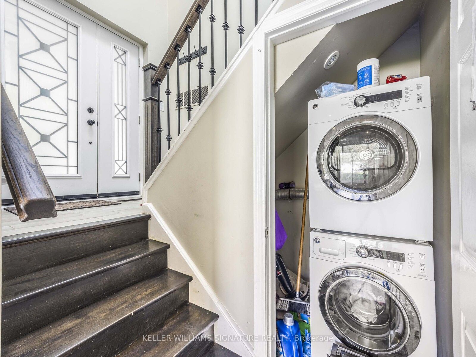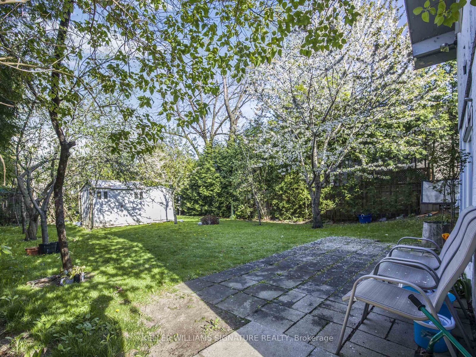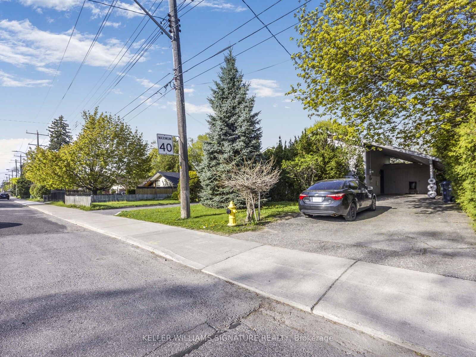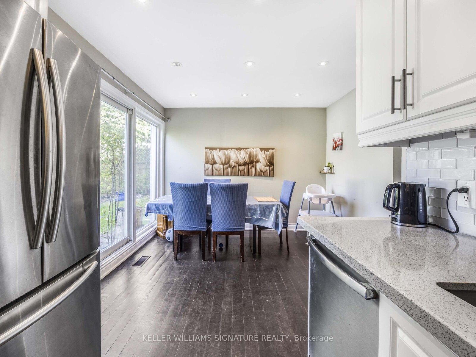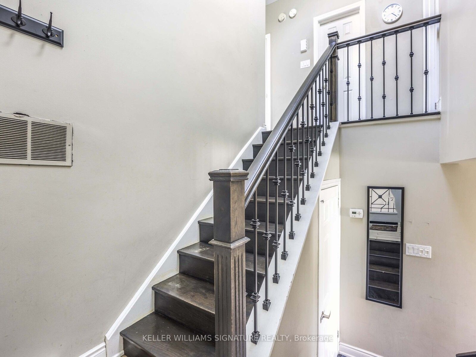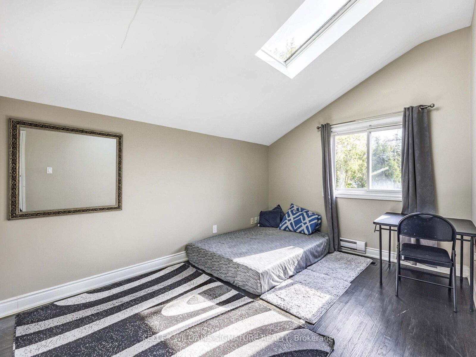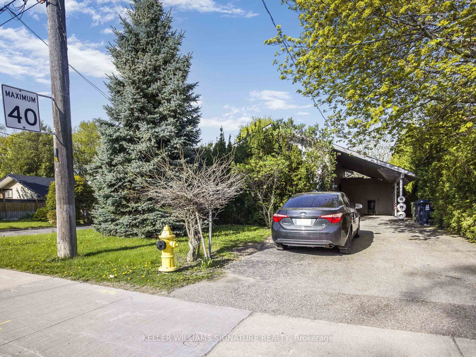
$2,900 /mo
Listed by KELLER WILLIAMS SIGNATURE REALTY
Detached•MLS #E12147141•New
Room Details
| Room | Features | Level |
|---|---|---|
Living Room 3.15 × 3.45 m | Combined w/DiningWalk-OutOpen Concept | Main |
Kitchen 2.62 × 2.51 m | B/I AppliancesOpen Concept | Main |
Primary Bedroom 4.93 × 3.45 m | His and Hers ClosetsSkylightLarge Window | Second |
Bedroom 2 3.05 × 4.55 m | Large ClosetLarge WindowSkylight | Second |
Bedroom 3 2.59 × 3.45 m | Large ClosetLarge Window | Second |
Client Remarks
Welcome to 65 Orton Park Rd, Gorgeous 3 bedroom main level unit, with Skylights throughout. Walk out from ground level Kitchen, dining, living room to lusciously green backyard filled with trees, maintained by a landscaping company. 3 Bedrooms on Upper level with 1 bathroom. ensuite laundry, 2 car parking with ample storage in oversized storage shed. All inclusive of Heat, Hydro and Water. Close to transit, highways, schools, shopping and parks.
About This Property
65 Orton Park Road, Scarborough, M1G 3V1
Home Overview
Basic Information
Walk around the neighborhood
65 Orton Park Road, Scarborough, M1G 3V1
Shally Shi
Sales Representative, Dolphin Realty Inc
English, Mandarin
Residential ResaleProperty ManagementPre Construction
 Walk Score for 65 Orton Park Road
Walk Score for 65 Orton Park Road

Book a Showing
Tour this home with Shally
Frequently Asked Questions
Can't find what you're looking for? Contact our support team for more information.
See the Latest Listings by Cities
1500+ home for sale in Ontario

Looking for Your Perfect Home?
Let us help you find the perfect home that matches your lifestyle
