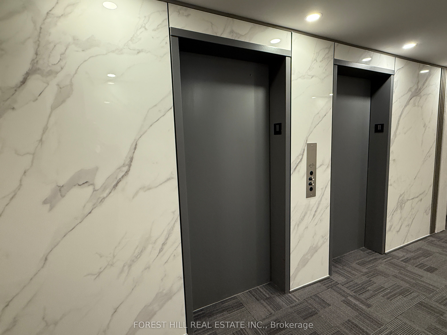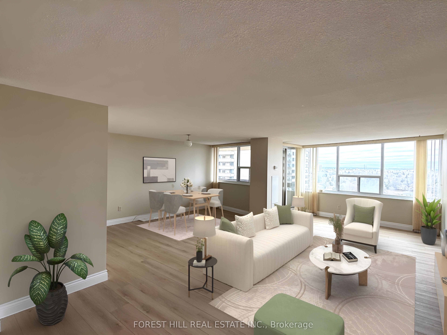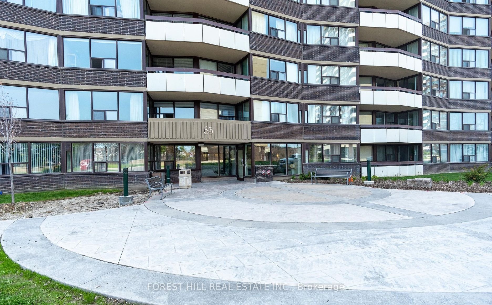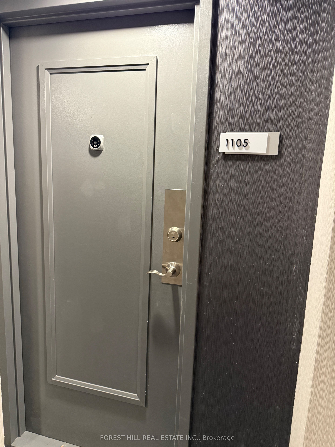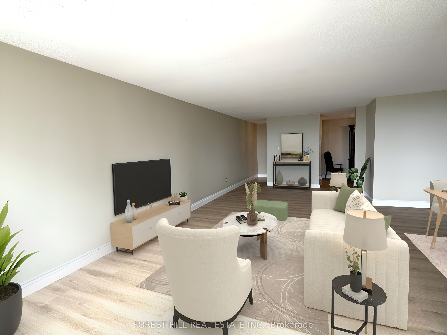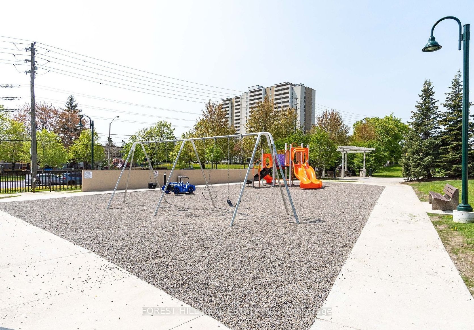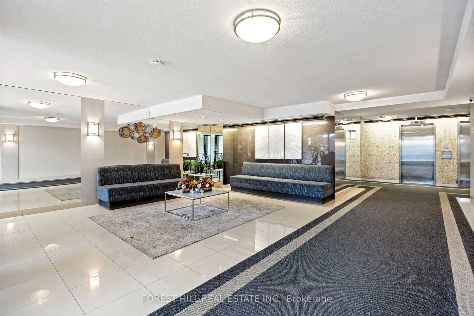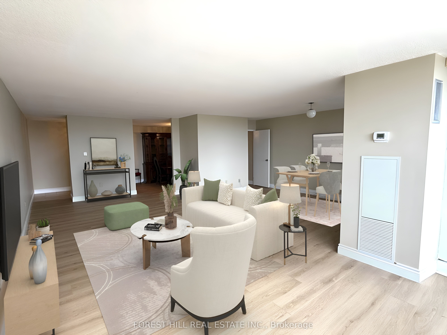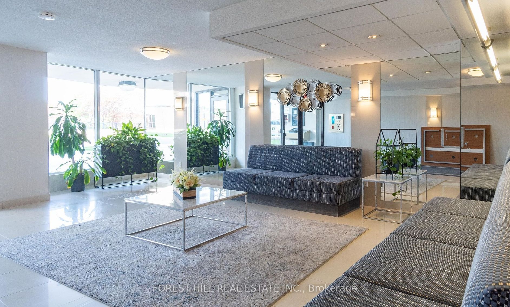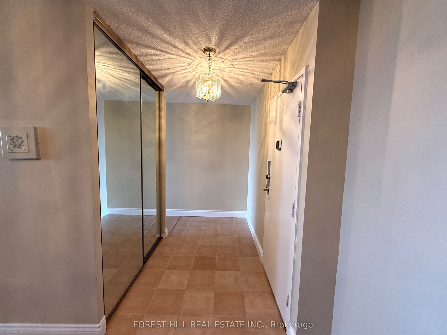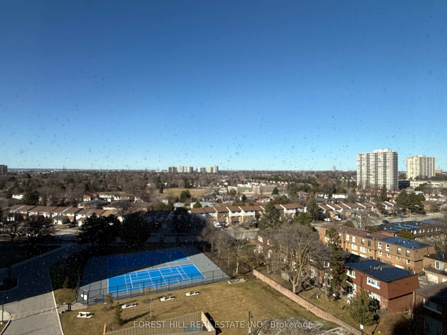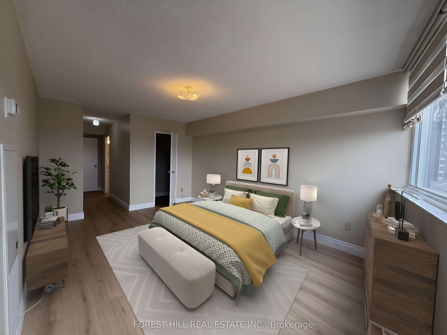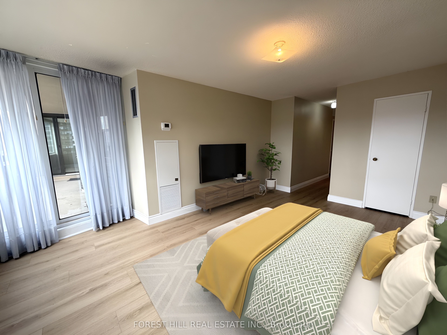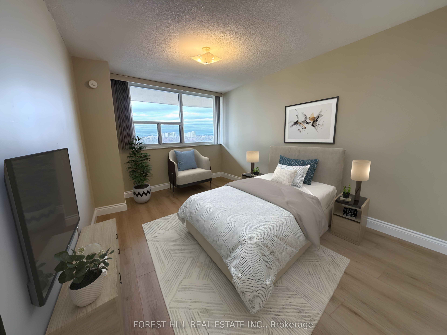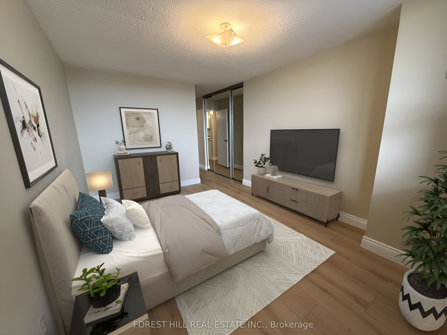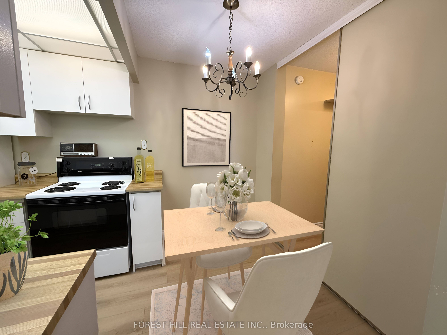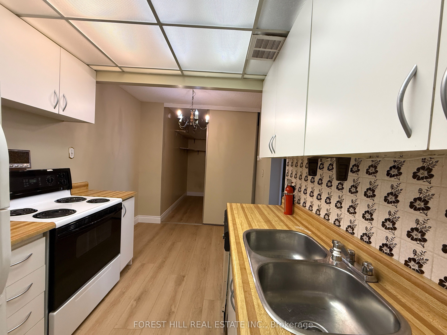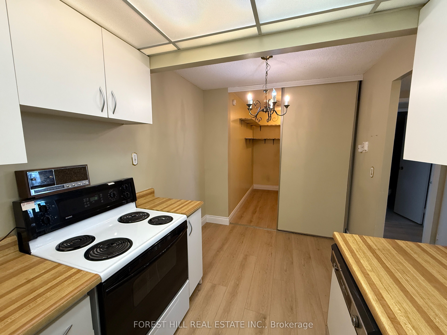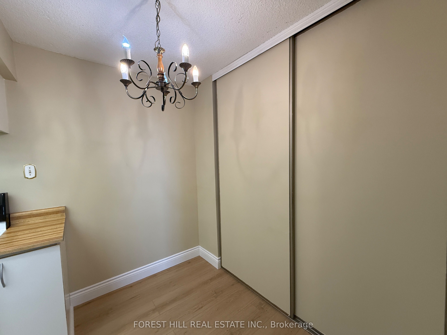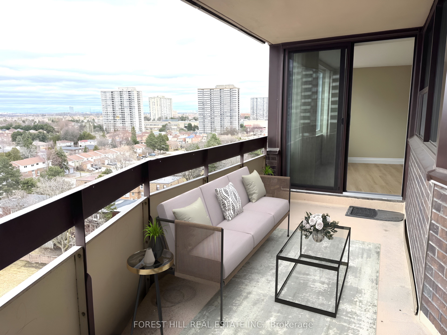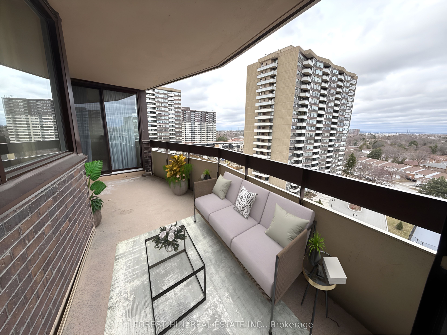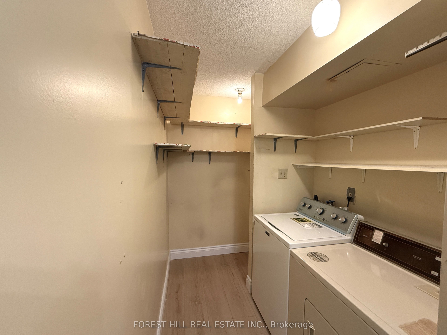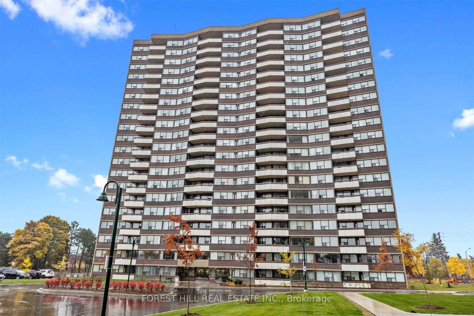
$625,000
Est. Payment
$2,387/mo*
*Based on 20% down, 4% interest, 30-year term
Listed by FOREST HILL REAL ESTATE INC.
Condo Apartment•MLS #E12053003•New
Included in Maintenance Fee:
Heat
Water
Hydro
Common Elements
Parking
Condo Taxes
Cable TV
Room Details
| Room | Features | Level |
|---|---|---|
Living Room 8.76 × 3.96 m | LaminateL-Shaped RoomW/O To Balcony | Main |
Dining Room 3.84 × 3.33 m | LaminateFormal RmSeparate Room | Main |
Kitchen 4.37 × 2.39 m | Eat-in KitchenCeramic BacksplashBreakfast Area | Main |
Primary Bedroom 5.11 × 3.38 m | W/O To Balcony4 Pc EnsuiteWalk-In Closet(s) | Main |
Bedroom 2 4.19 × 3.12 m | LaminateDouble ClosetLarge Window | Main |
Client Remarks
Whether You're a First-Time Buyer, Investor, or Downsizing From a Larger Home ... The Location, Size of Unit, and Price Make This Condo The OBVIOUS Choice To Buy! This Higher Floor Suite At "Royal Crest Towers" Is Almost 1500 Sq Ft. Enjoy Incredible Views Of The City. Situated On The Quieter Side Of The Building. Built By TRIDEL This Is a Well Managed Building With Updated Facilities. This Condo Is In An Established Safe Area With New Builds All Around. This Sun-Filled Suite Provides HUGE Bedrooms & Living Space With Spectacular Panoramic Views From ALL Rooms Including The Living Room, Family Room, Balcony, Primary Bedroom & 2nd Bedroom. Enter The Suite To An Inviting Foyer W/ Double Mirrored Doors. Enjoy The Enormous Living Room With W/O To Balcony & Open Concept Family Room. Separate Formal Dining Room. The Kitchen Provides Tons Of Cupboards & Storage Space. There is a Large Pantry + Walk-In Laundry Room + Walk-In Ensuite Locker. The Spacious Primary Bedroom Has a Large Walk-In Closet, 4Pc Ensuite & Walk-Out To The Balcony. There Are Mirrored Bath Medicine Cabinets. A Tandem Parking Space Provides Parking For 2 Vehicles! TTC Bus Stop Right At The Entrance Of The Complex. A Fantastic Location With TTC, Subway, DVP, Fairview Mall, Hospital, Seneca College, Schools, & Shopping Just Minutes Away! Flexible Closing Available!!
About This Property
65 Huntingdale Boulevard, Scarborough, M1W 2P1
Home Overview
Basic Information
Amenities
Exercise Room
Game Room
Indoor Pool
Sauna
Tennis Court
Visitor Parking
Walk around the neighborhood
65 Huntingdale Boulevard, Scarborough, M1W 2P1
Shally Shi
Sales Representative, Dolphin Realty Inc
English, Mandarin
Residential ResaleProperty ManagementPre Construction
Mortgage Information
Estimated Payment
$0 Principal and Interest
 Walk Score for 65 Huntingdale Boulevard
Walk Score for 65 Huntingdale Boulevard

Book a Showing
Tour this home with Shally
Frequently Asked Questions
Can't find what you're looking for? Contact our support team for more information.
Check out 100+ listings near this property. Listings updated daily
See the Latest Listings by Cities
1500+ home for sale in Ontario

Looking for Your Perfect Home?
Let us help you find the perfect home that matches your lifestyle
