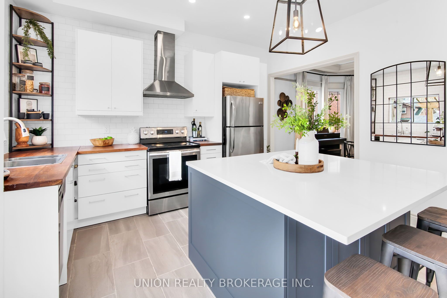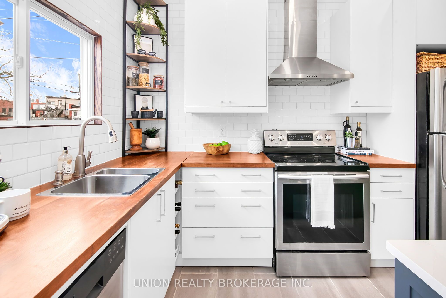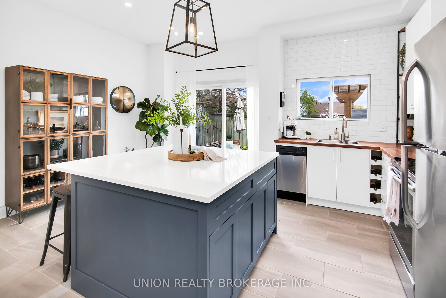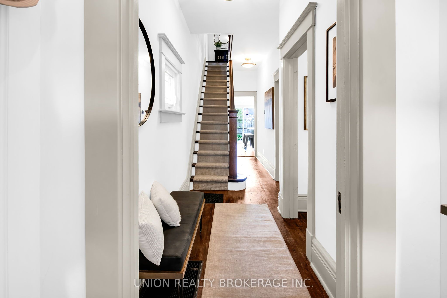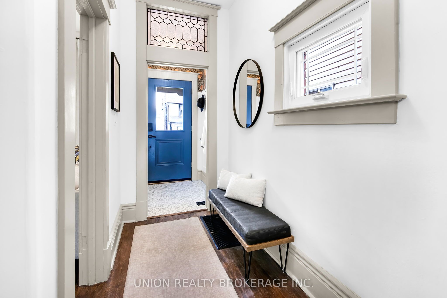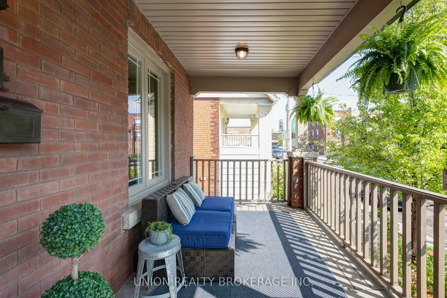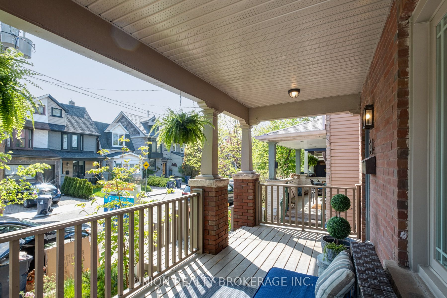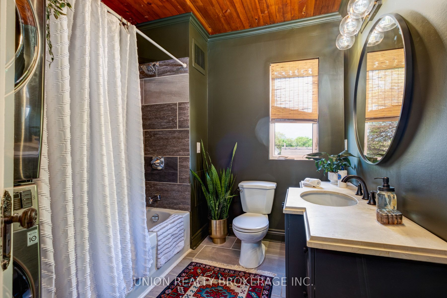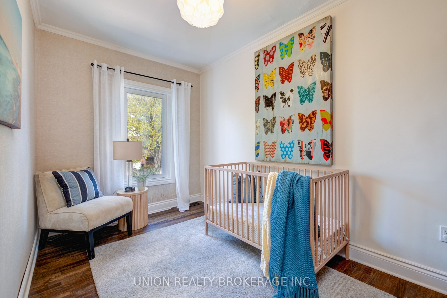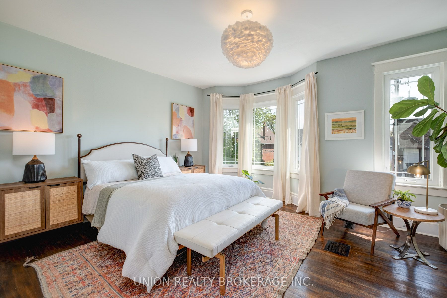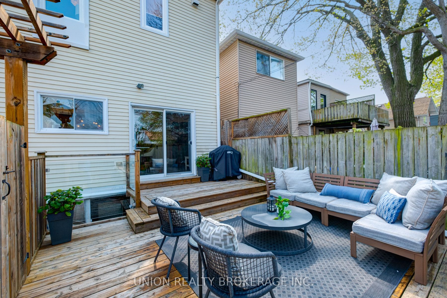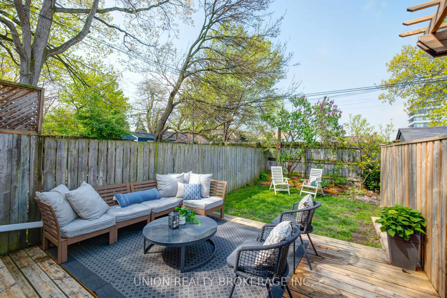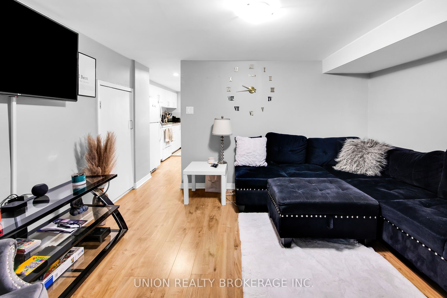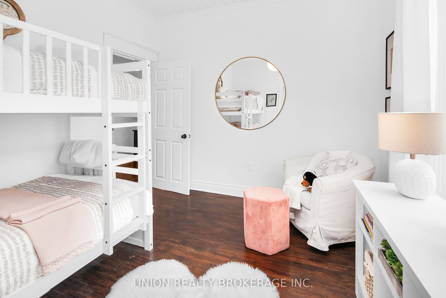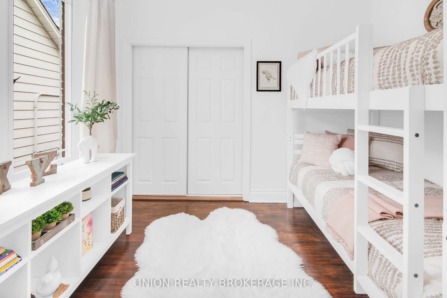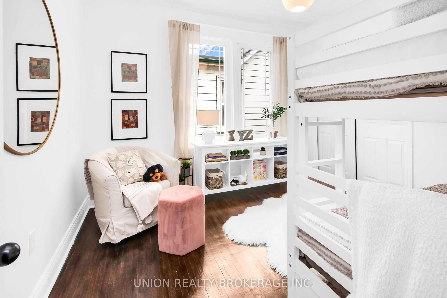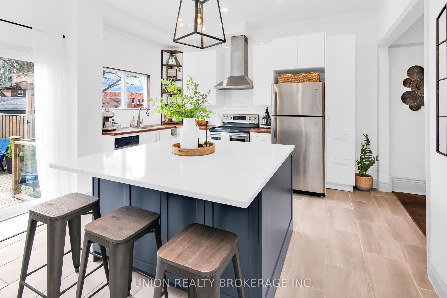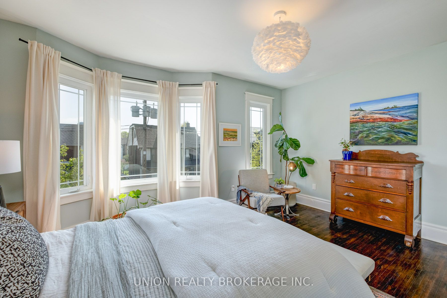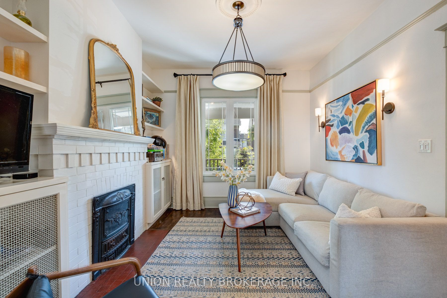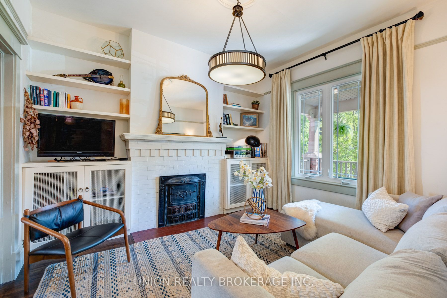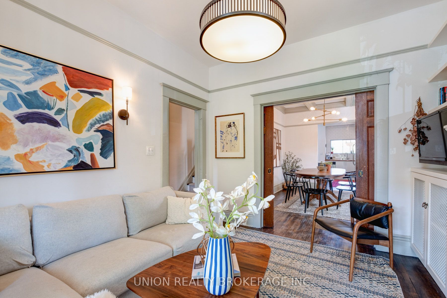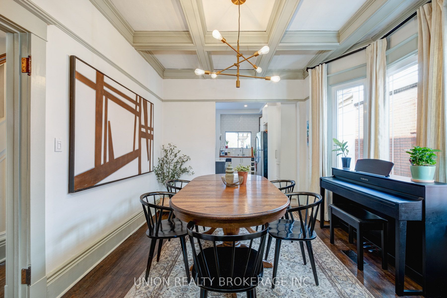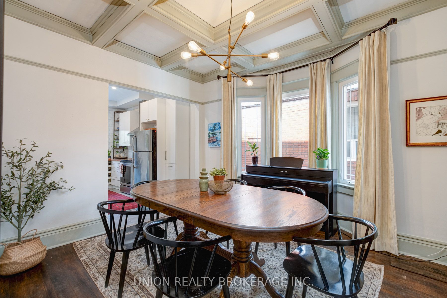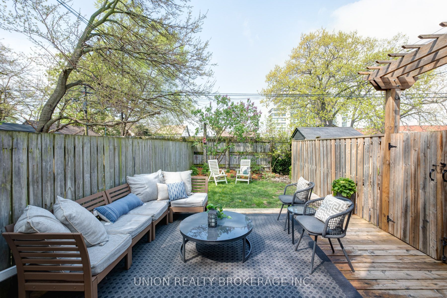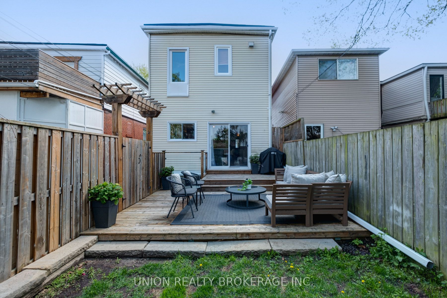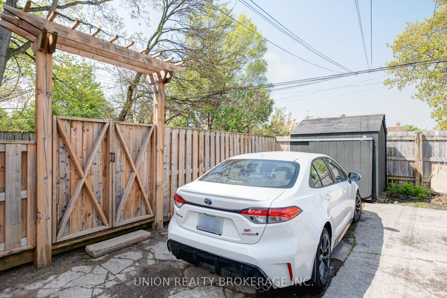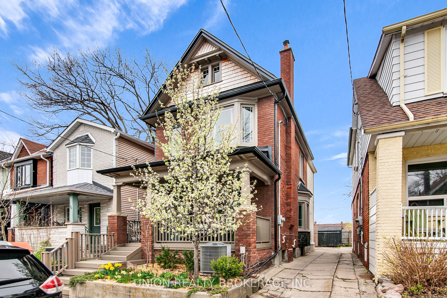
$1,099,999
Est. Payment
$4,201/mo*
*Based on 20% down, 4% interest, 30-year term
Listed by UNION REALTY BROKERAGE INC.
Detached•MLS #E12157954•New
Room Details
| Room | Features | Level |
|---|---|---|
Living Room 3.76 × 3.31 m | Hardwood FloorB/I BookcaseFireplace | Main |
Dining Room 4.13 × 3.44 m | Hardwood FloorBay WindowCoffered Ceiling(s) | Main |
Kitchen 4.08 × 4.96 m | Stainless Steel ApplCentre IslandW/O To Deck | Main |
Primary Bedroom 4.23 × 4.96 m | Hardwood FloorBay WindowDouble Closet | Second |
Bedroom 2 3.51 × 3.16 m | Hardwood FloorDouble ClosetLarge Window | Second |
Bedroom 3 4.06 × 2.38 m | Hardwood FloorOverlooks Backyard | Second |
Client Remarks
Spacious, renovated, detached home in one of Toronto's Best Neighbourhood as voted by Toronto Life Magazine (2024), this home blends timeless charm with thoughtful modern upgrades. Located on a quiet, family friendly street, this home offers the perfect balance of style, functionality, and community. The welcoming deep front porch, your new favourite morning coffee spot, is framed by professionally restored heritage brick, and a pretty front garden with blossoming trees. Step inside to discover soaring ceilings, original wood trim, stained glass accents, custom built-ins, and a charming fireplace. The bright, oversized gourmet kitchen, spacious enough to host family and friends with ease, features a walk-out to a west-facing deck and fully fenced backyard, ideal for entertaining. The formal dining room with a large bay window and coffered ceilings is perfect for family gatherings, while the upper level hosts three generous bedrooms and a large four-piece family bathroom. A separate entrance leads to the one bedroom basement suite with its own kitchen, bathroom, and living space, perfect for multi-generational living or easy conversion back into a spacious recreation area. Extras include: coveted one-car parking, nicely landscaped outdoor spaces, with unbeatable walkability (Walk Score 98). Imagine walking 5 minutes to one of the cities best Farmer's Markets in East Lynn Park, or a short stroll to top restaurants such as the Michelin recommended The Wood Owl. Just steps from parks, schools, shops and amenities along The Danforth, as well as Woodbine Station for easy commuting, this location can't be beat.
About This Property
64 Amroth Avenue, Scarborough, M4C 4H2
Home Overview
Basic Information
Walk around the neighborhood
64 Amroth Avenue, Scarborough, M4C 4H2
Shally Shi
Sales Representative, Dolphin Realty Inc
English, Mandarin
Residential ResaleProperty ManagementPre Construction
Mortgage Information
Estimated Payment
$0 Principal and Interest
 Walk Score for 64 Amroth Avenue
Walk Score for 64 Amroth Avenue

Book a Showing
Tour this home with Shally
Frequently Asked Questions
Can't find what you're looking for? Contact our support team for more information.
See the Latest Listings by Cities
1500+ home for sale in Ontario

Looking for Your Perfect Home?
Let us help you find the perfect home that matches your lifestyle
