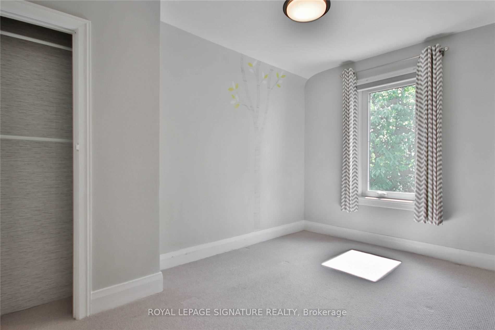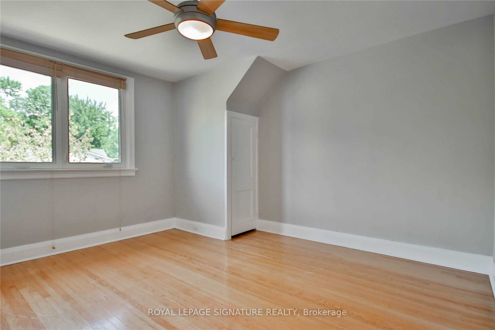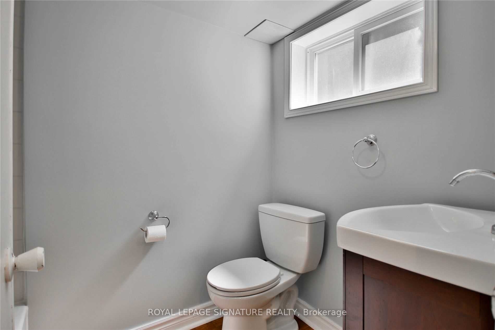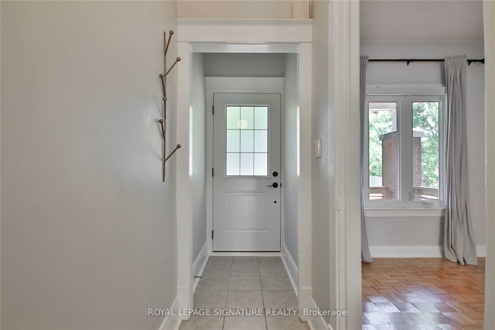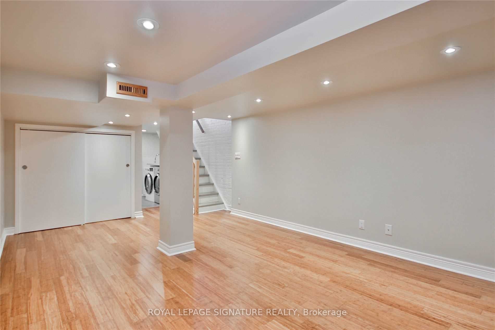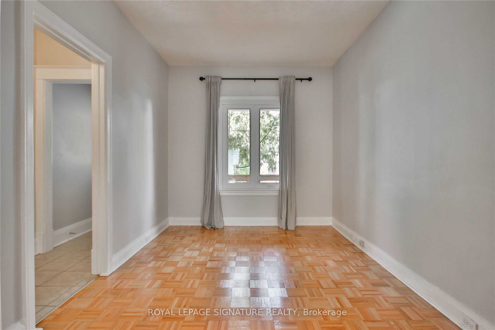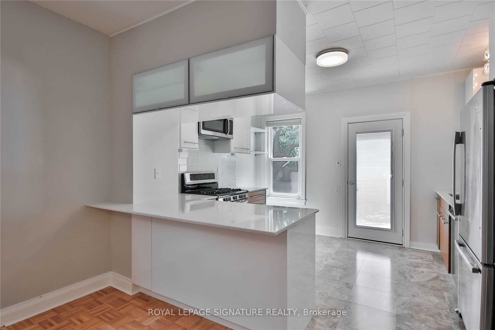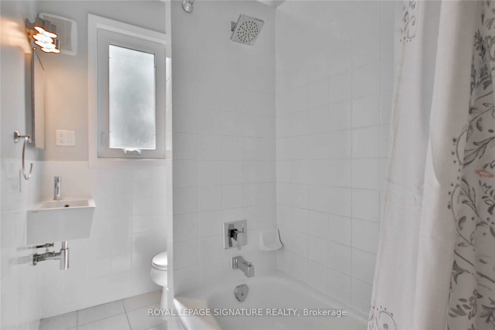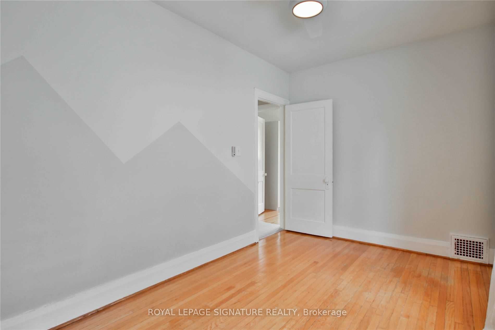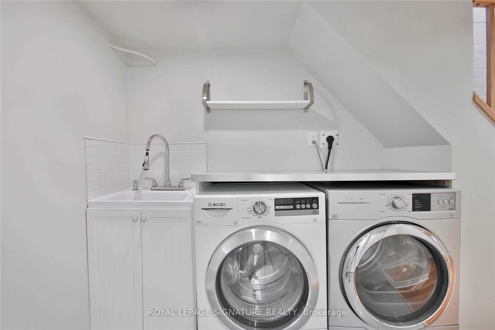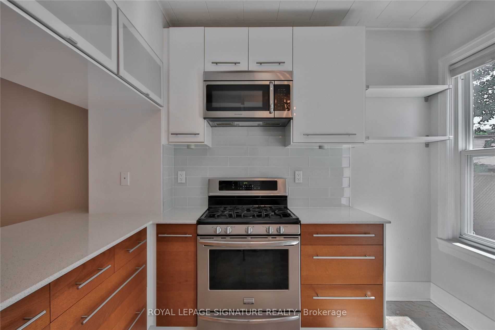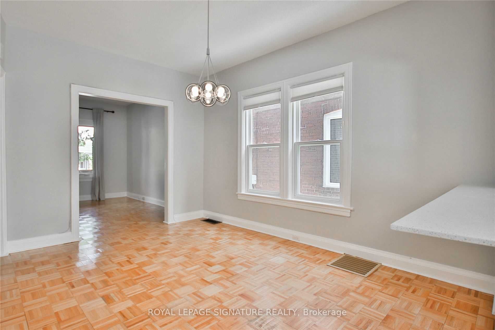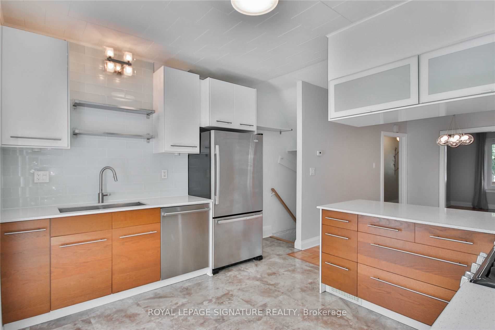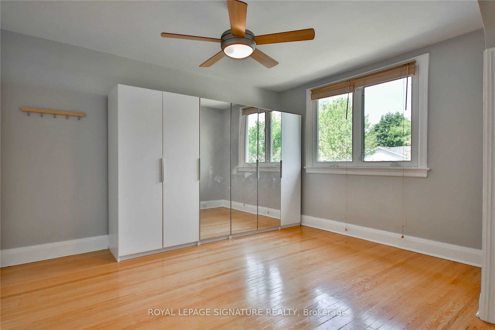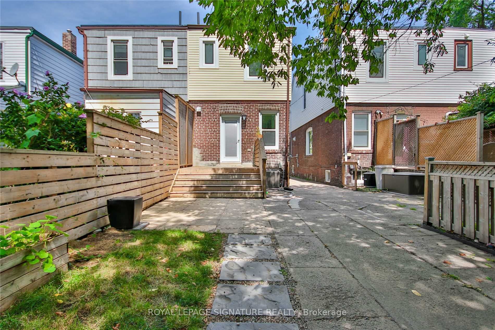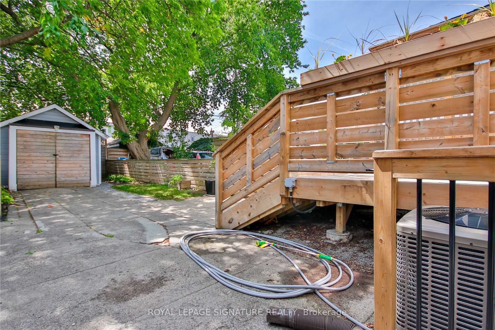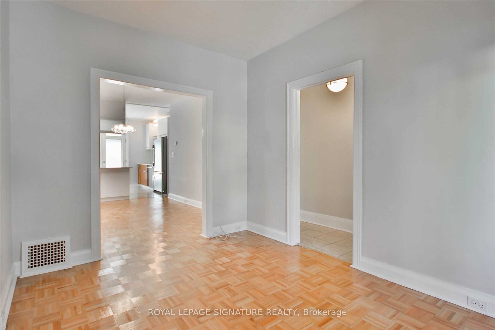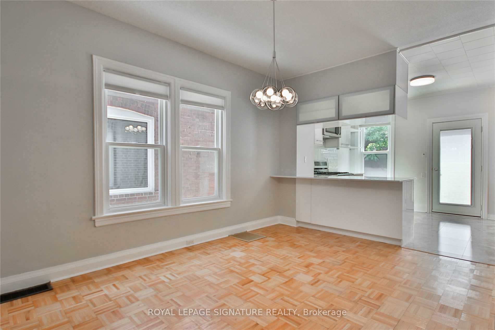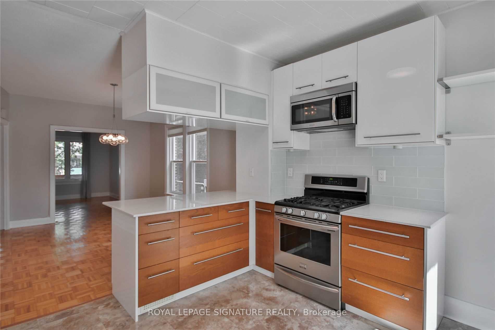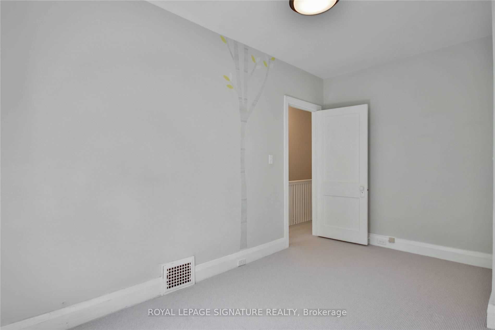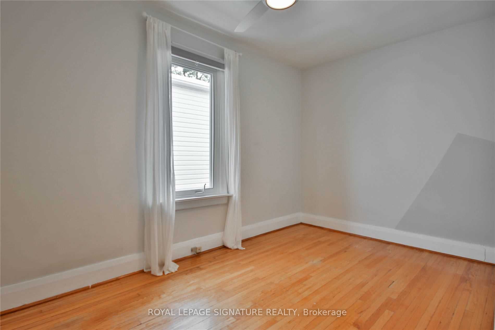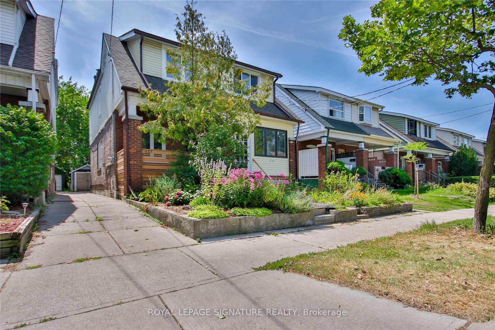
$4,200 /mo
Listed by ROYAL LEPAGE SIGNATURE REALTY
Semi-Detached •MLS #E12124603•New
Room Details
| Room | Features | Level |
|---|---|---|
Living Room 3.71 × 2.77 m | Separate RoomHardwood FloorLarge Window | Main |
Kitchen 3.68 × 3.38 m | Stainless Steel ApplBreakfast BarW/O To Deck | Main |
Primary Bedroom 4.11 × 4.09 m | Hardwood FloorCloset | Second |
Bedroom 2 4.09 × 2.54 m | Hardwood Floor | Second |
Bedroom 3 4.14 × 2.54 m | BroadloomCloset | Second |
Dining Room 3.76 × 3.05 m | Combined w/KitchenCasement WindowsOpen Concept | Main |
Client Remarks
A Hidden Gem Behind A Perennial Garden On A Neighbourhood Friendly Street. Bright, Sunny, Charming & Renovated Home With 3 Spacious Bedrooms, 2 Bathrooms. Extra Large Primary Bedroom. High Ceilings Throughout. Newer Windows & Doors. Open Concept With Architect Designed Modern Kitchen. W/O To A Tiered South Facing Deck & Yard. Finished Basement With Room For Play And Office. Wide Drive To Parking & Garage. Easy Access To The Danforth, Ttc & Dvp
About This Property
637 Milverton Boulevard, Scarborough, M4C 1X8
Home Overview
Basic Information
Walk around the neighborhood
637 Milverton Boulevard, Scarborough, M4C 1X8
Shally Shi
Sales Representative, Dolphin Realty Inc
English, Mandarin
Residential ResaleProperty ManagementPre Construction
 Walk Score for 637 Milverton Boulevard
Walk Score for 637 Milverton Boulevard

Book a Showing
Tour this home with Shally
Frequently Asked Questions
Can't find what you're looking for? Contact our support team for more information.
See the Latest Listings by Cities
1500+ home for sale in Ontario

Looking for Your Perfect Home?
Let us help you find the perfect home that matches your lifestyle
