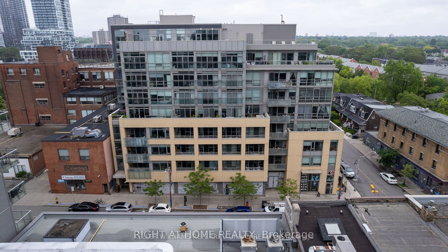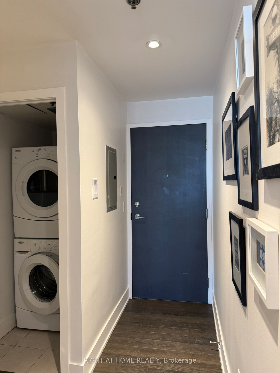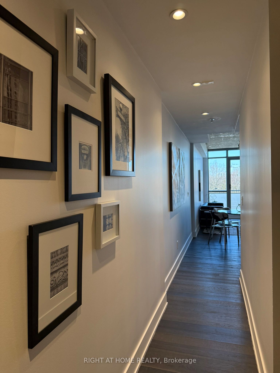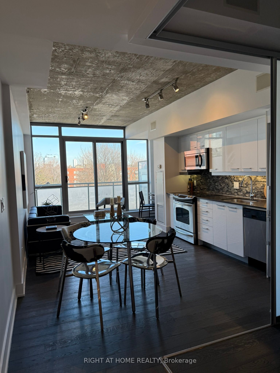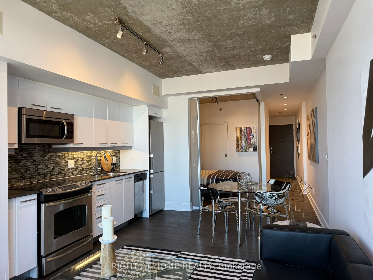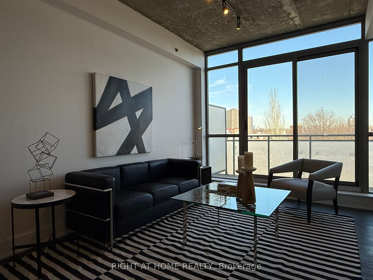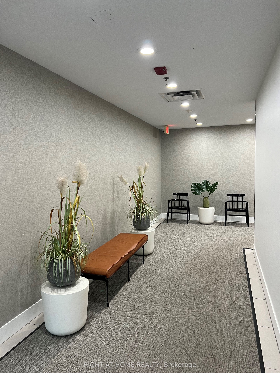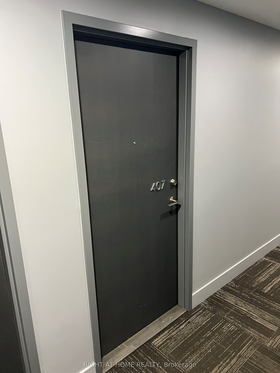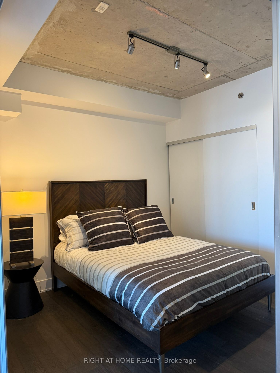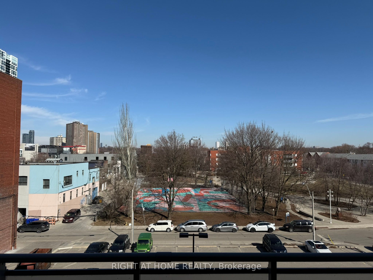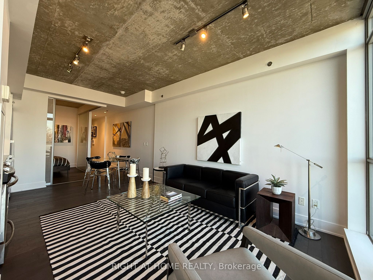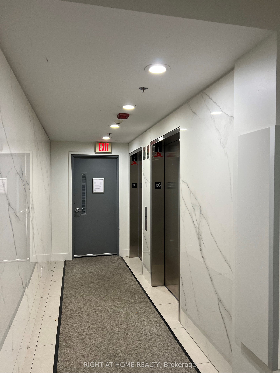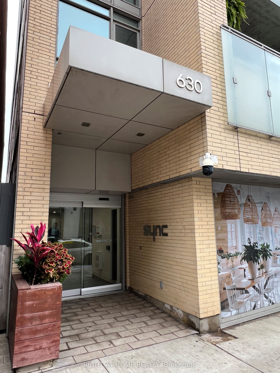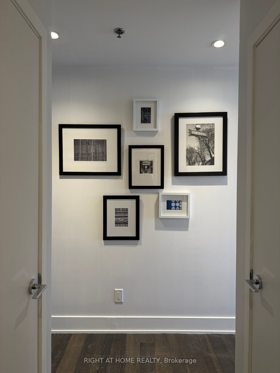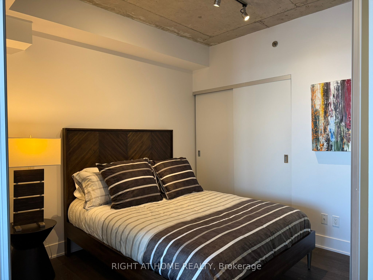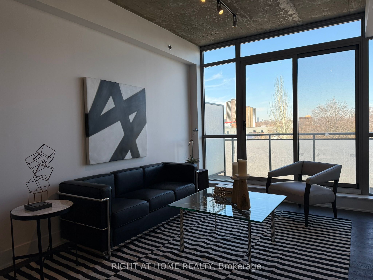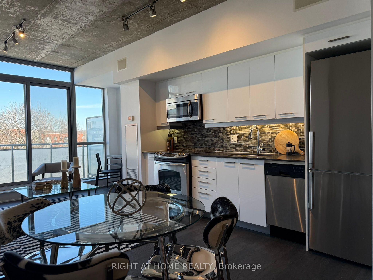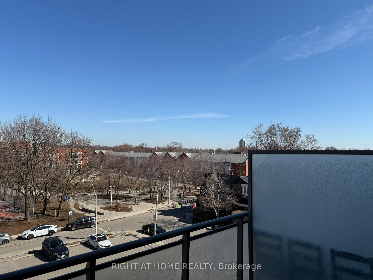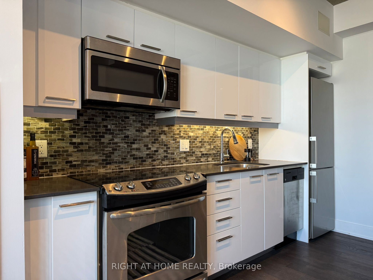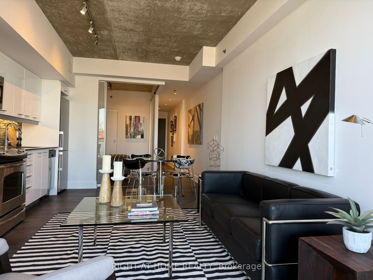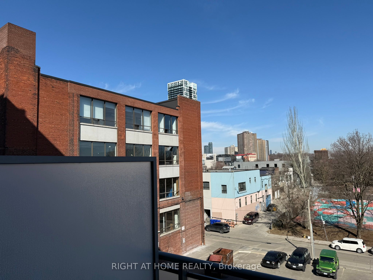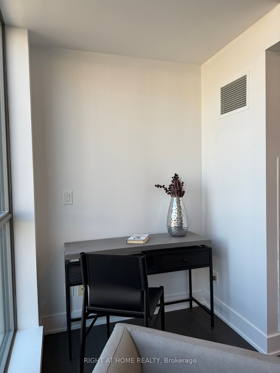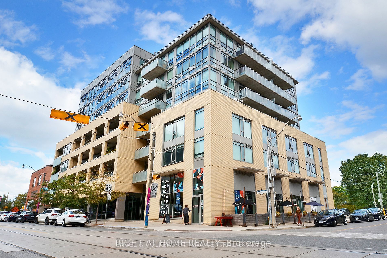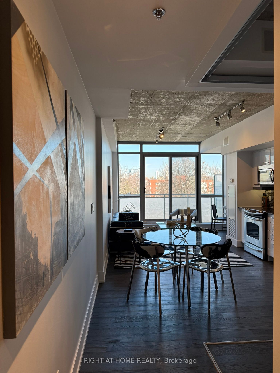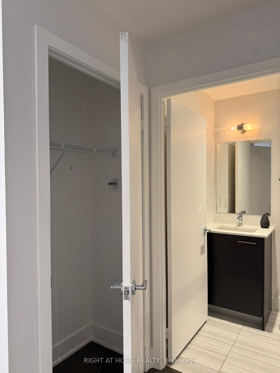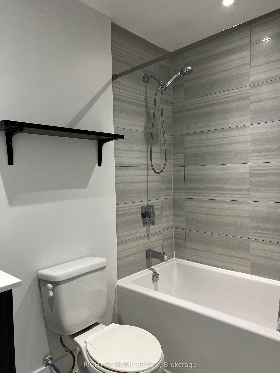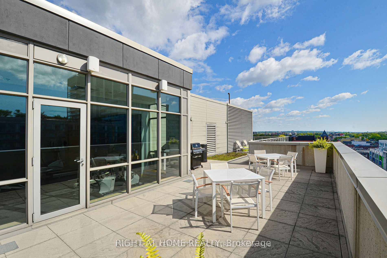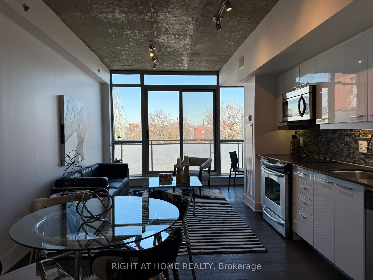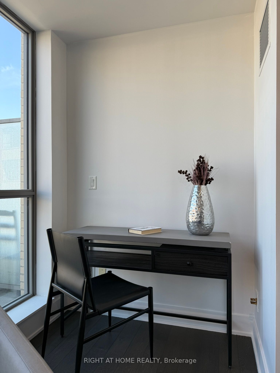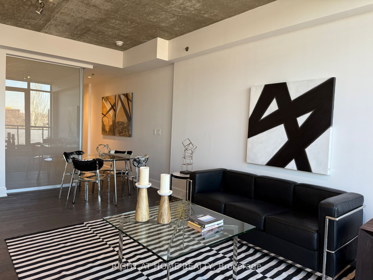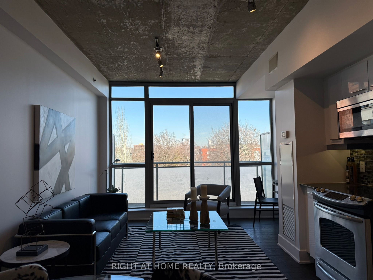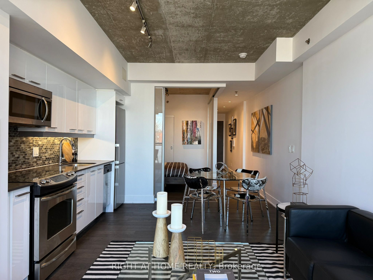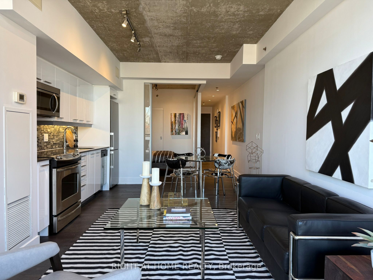
$499,900
Est. Payment
$1,909/mo*
*Based on 20% down, 4% interest, 30-year term
Listed by RIGHT AT HOME REALTY
Condo Apartment•MLS #E12048689•New
Included in Maintenance Fee:
Heat
Building Insurance
CAC
Water
Common Elements
Room Details
| Room | Features | Level |
|---|---|---|
Living Room 3.87 × 5.54 m | Combined w/DiningHardwood FloorW/O To Balcony | Main |
Dining Room 3.87 × 5.54 m | Combined w/LivingHardwood Floor | Main |
Kitchen 3.87 × 5.54 m | Open ConceptTrack LightingStainless Steel Appl | Main |
Primary Bedroom 2.5 × 3.04 m | Sliding DoorsLarge ClosetTrack Lighting | Main |
Client Remarks
Boutique Sync Lofts In Riverdale South and the Vibrant & Trendy Queen East Neighbourhood, Quiet North Facing Unit With Park View, 9' Exposed Concrete Ceiling, Hardwood Floors, Floor To Ceiling Windows, B/I Speakers In Every Rm, S/S Appliances, Stone Counter And Backsplash, Pot Lights & Track Lights, Bedroom With Sliding Doors And Large Closet. Steps To Queen East Restaurants, Dvp Access, 24H TTC At Doorstep. Walk to Distillery District, Parks, Broadview Hotel, Don Valley Trail & Other Great Shops, Restaurants, Cafes.
About This Property
630 Queen Street, Scarborough, M4M 1G3
Home Overview
Basic Information
Amenities
Rooftop Deck/Garden
Exercise Room
Visitor Parking
Walk around the neighborhood
630 Queen Street, Scarborough, M4M 1G3
Shally Shi
Sales Representative, Dolphin Realty Inc
English, Mandarin
Residential ResaleProperty ManagementPre Construction
Mortgage Information
Estimated Payment
$0 Principal and Interest
 Walk Score for 630 Queen Street
Walk Score for 630 Queen Street

Book a Showing
Tour this home with Shally
Frequently Asked Questions
Can't find what you're looking for? Contact our support team for more information.
Check out 100+ listings near this property. Listings updated daily
See the Latest Listings by Cities
1500+ home for sale in Ontario

Looking for Your Perfect Home?
Let us help you find the perfect home that matches your lifestyle
