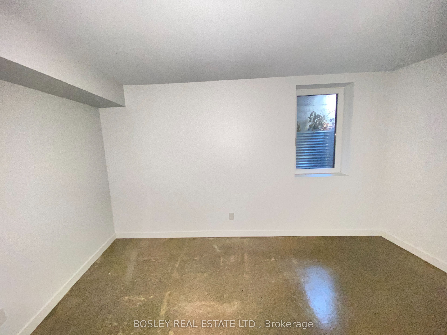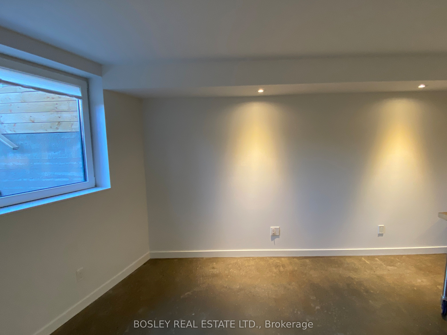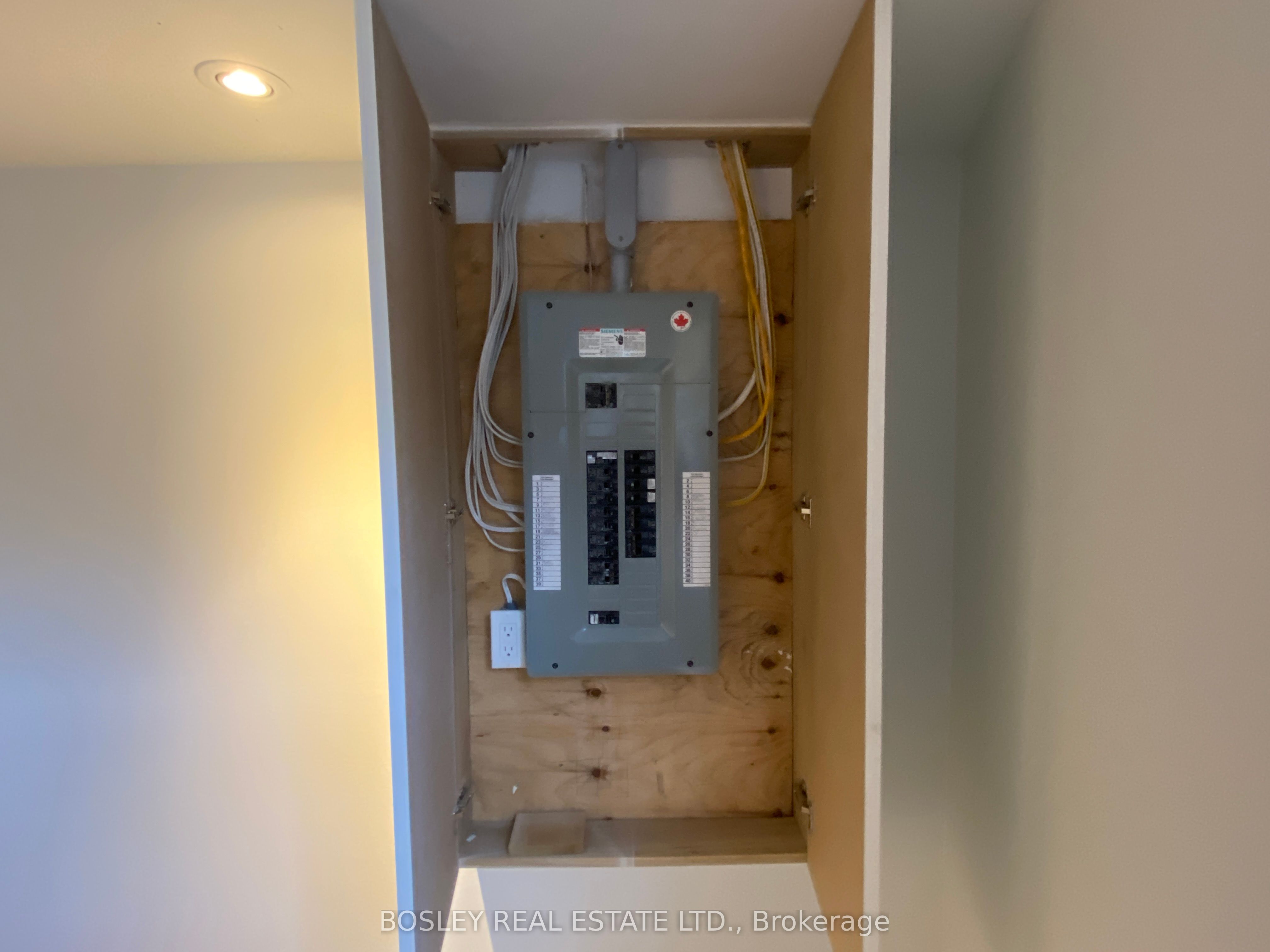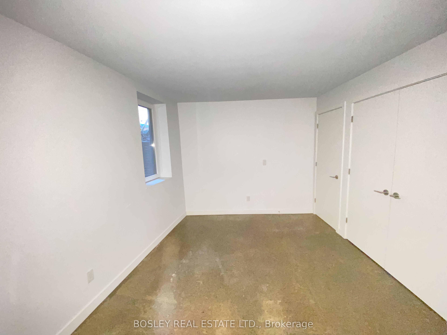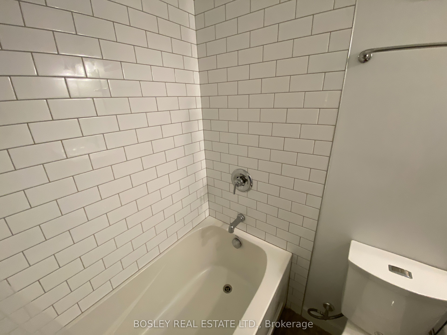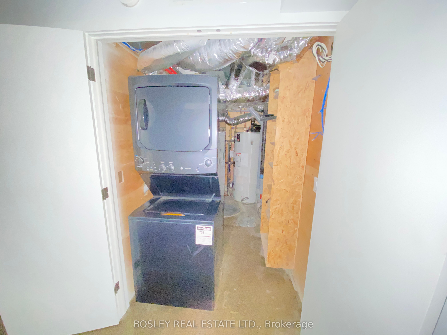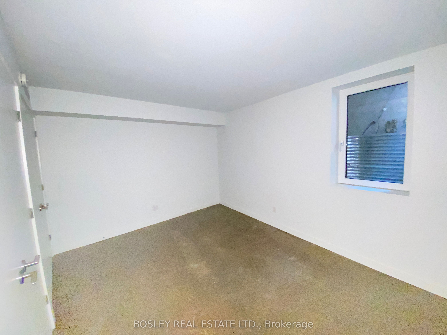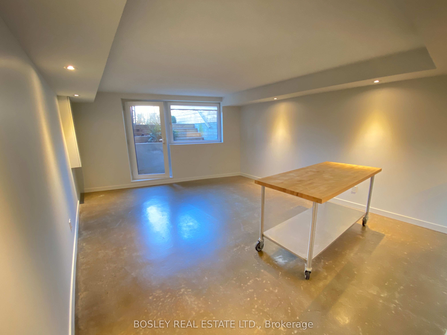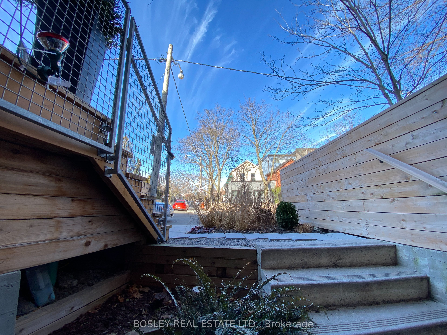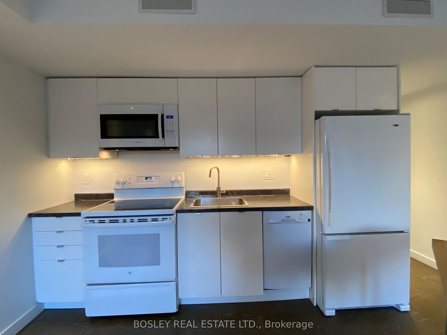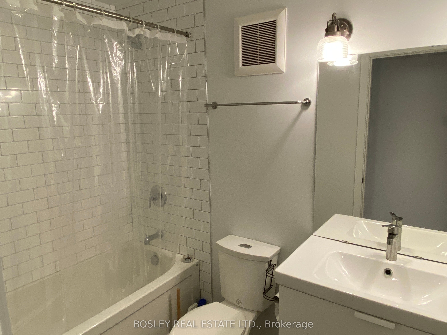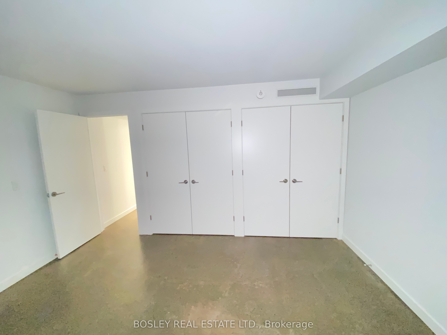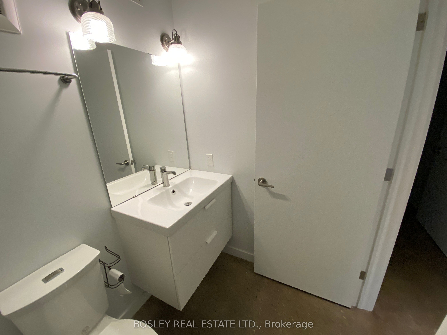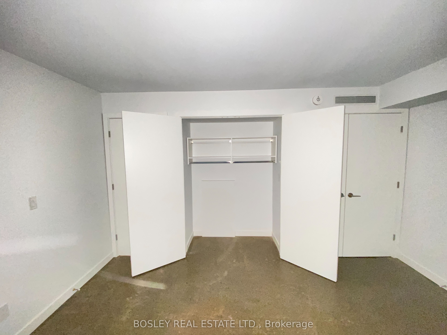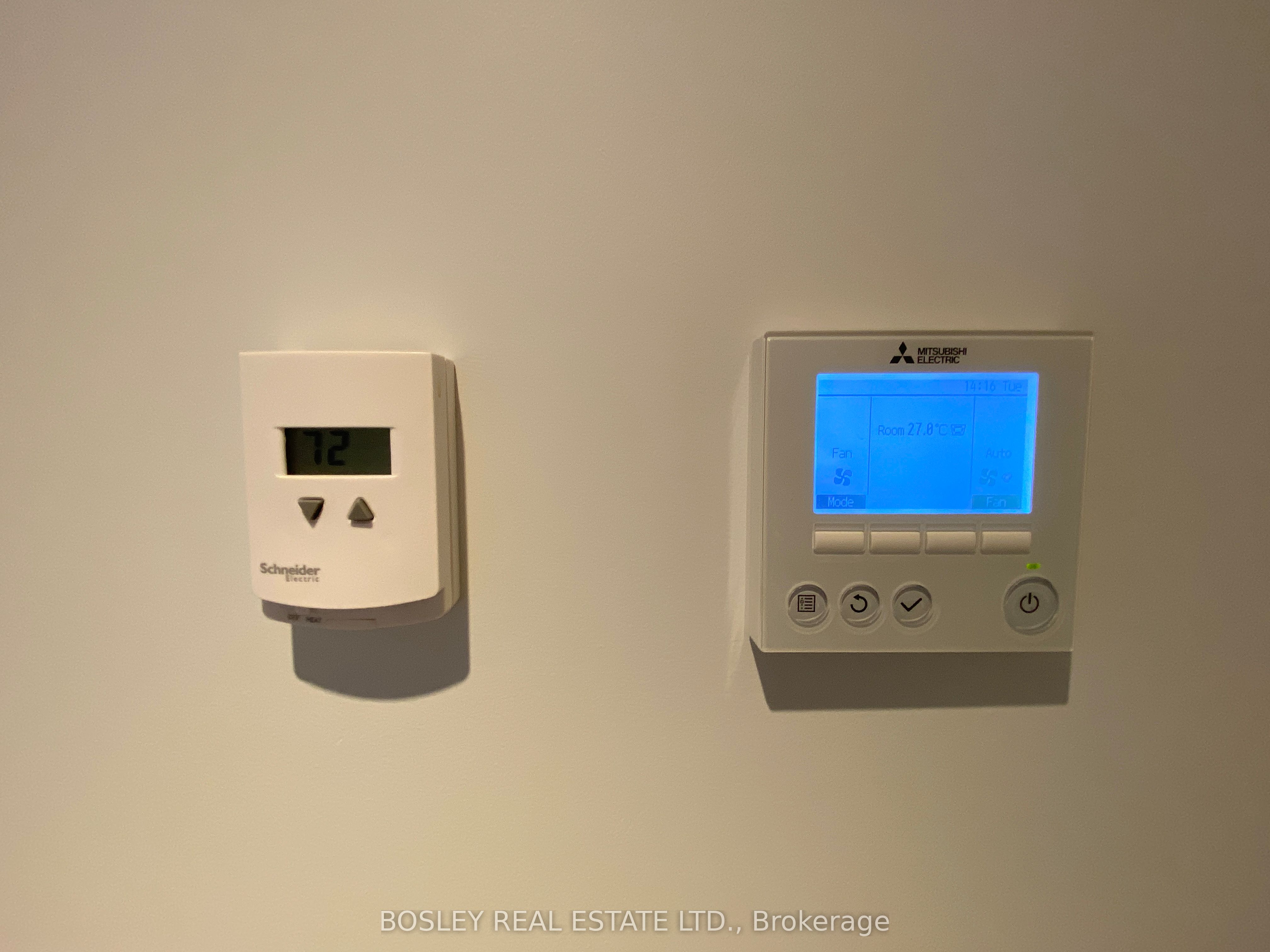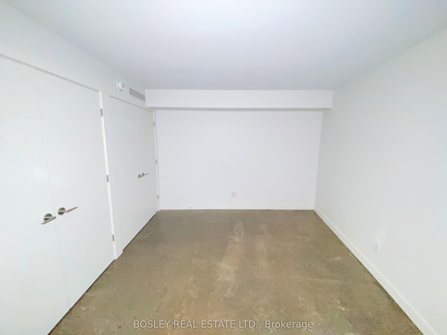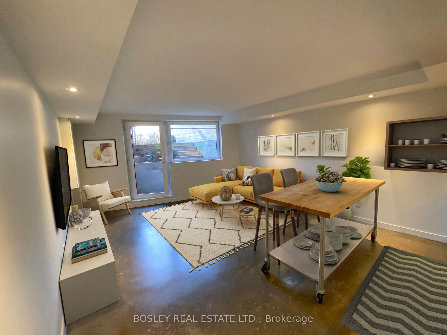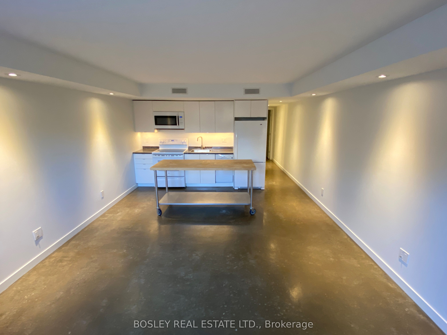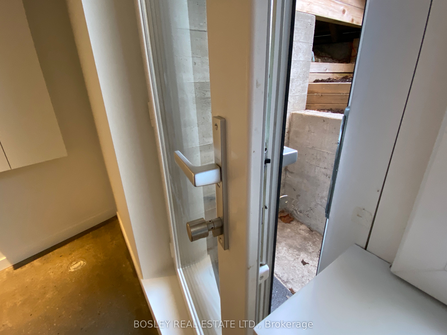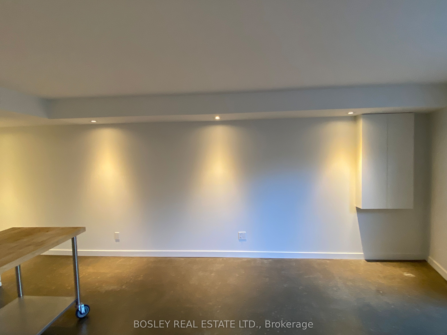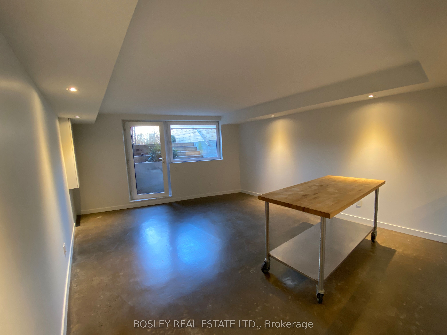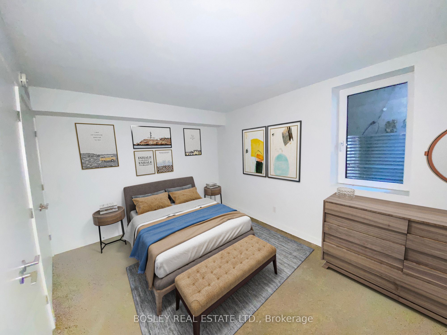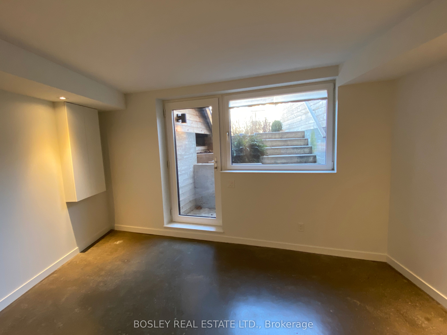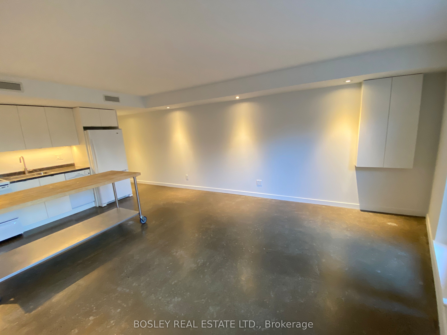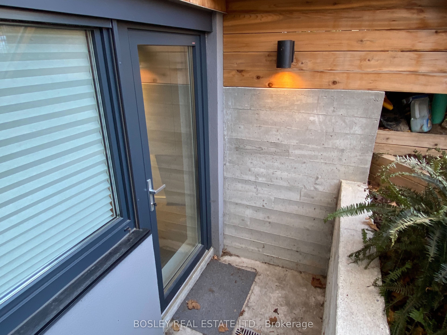
$2,200 /mo
Listed by BOSLEY REAL ESTATE LTD.
Detached•MLS #E11993522•New
Room Details
| Room | Features | Level |
|---|---|---|
Living Room 4.27 × 5.79 m | LED LightingPicture WindowHeated Floor | Main |
Dining Room 4.27 × 5.79 m | Combined w/LivingOpen ConceptHeated Floor | Main |
Kitchen 4.27 × 5.79 m | Breakfast BarOpen ConceptHeated Floor | Main |
Primary Bedroom 4.27 × 3.05 m | Double ClosetConcrete FloorHeated Floor | Main |
Client Remarks
An architectural marvel designed for the bold and the design-savvy, this contemporary home is a masterpiece of form, function, and sustainability. Heated concrete floors anchor the open-concept space, offering both aesthetic appeal and year-round comfort. The seamless flow creates an effortless connection between living, dining, and the sleek, minimalist kitchen. Every detail is designed to enhance daily life from smart storage solutions to the thoughtfully integrated layout that maximizes space and functionality. A high-performance, energy-efficient build means ultra-low utility costs. Nestled in the heart of Leslieville, one of Toronto's most vibrant and walkable communities. Steps from trendy eateries, boutique shopping, beautiful parks, and effortless transit access, this home puts you in the centre of it all. Stunning Curb Appeal. Radiant in-floor heating throughout via on demand hot water heater (gas), plus electric air source heat pump for cooling and fresh air and supplemental heat.
About This Property
63 Dagmar Avenue, Scarborough, M4M 1V9
Home Overview
Basic Information
Walk around the neighborhood
63 Dagmar Avenue, Scarborough, M4M 1V9
Shally Shi
Sales Representative, Dolphin Realty Inc
English, Mandarin
Residential ResaleProperty ManagementPre Construction
 Walk Score for 63 Dagmar Avenue
Walk Score for 63 Dagmar Avenue

Book a Showing
Tour this home with Shally
Frequently Asked Questions
Can't find what you're looking for? Contact our support team for more information.
See the Latest Listings by Cities
1500+ home for sale in Ontario

Looking for Your Perfect Home?
Let us help you find the perfect home that matches your lifestyle
