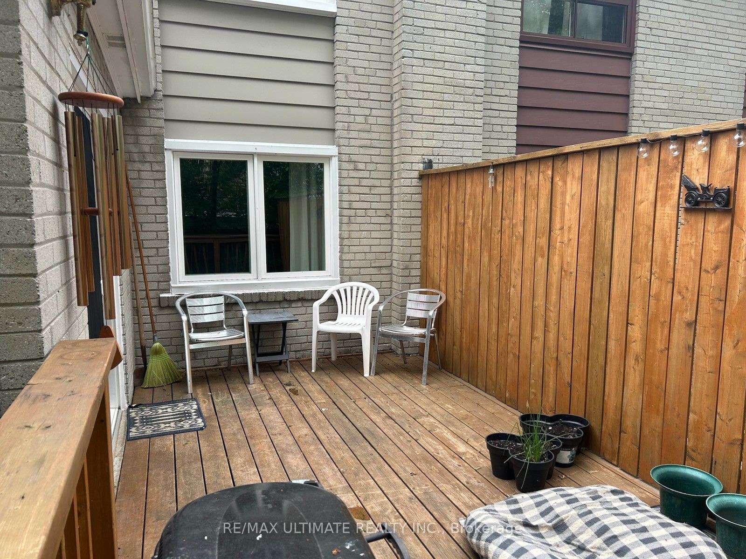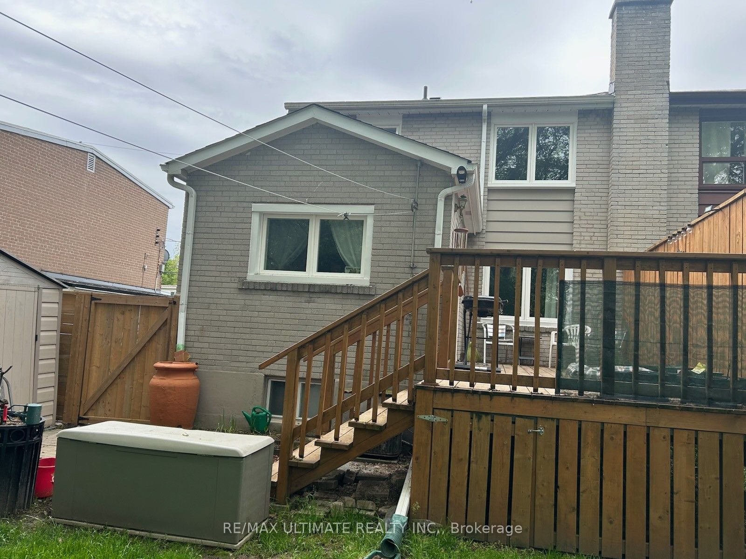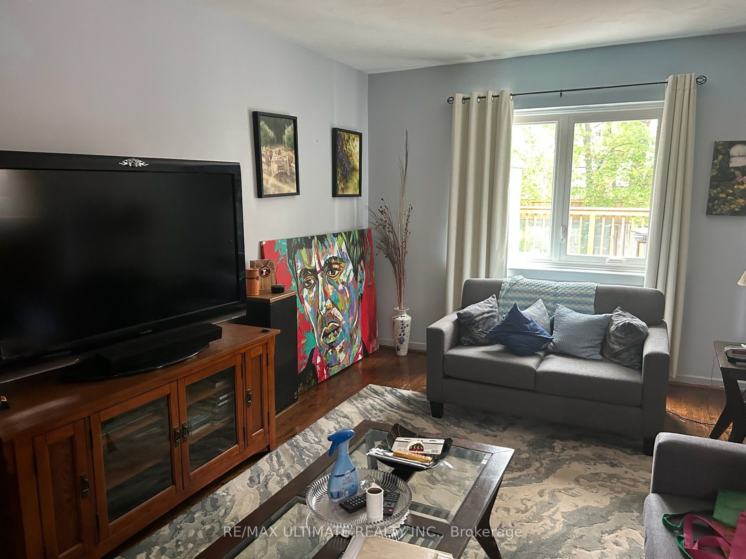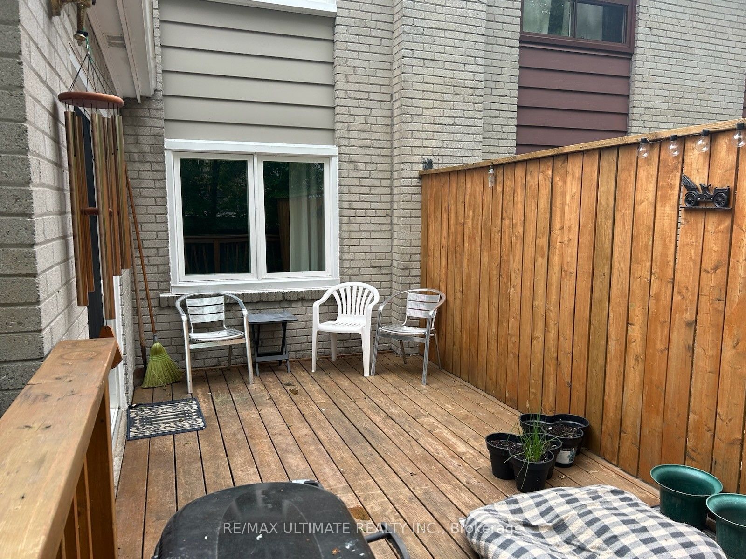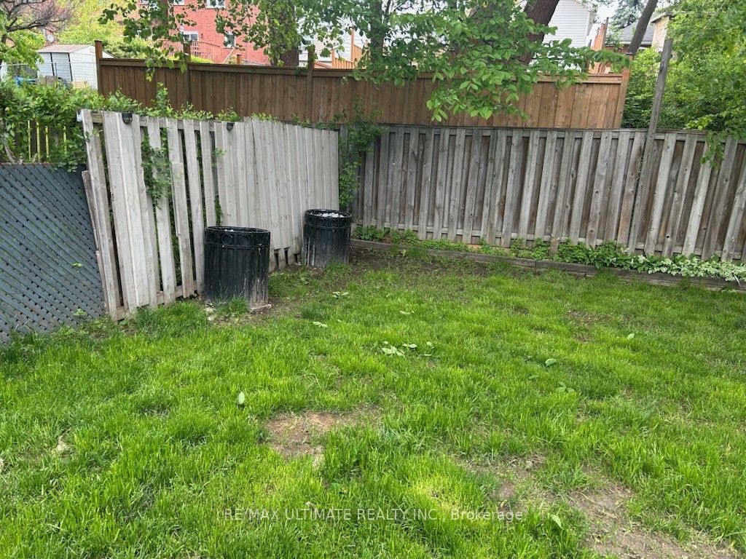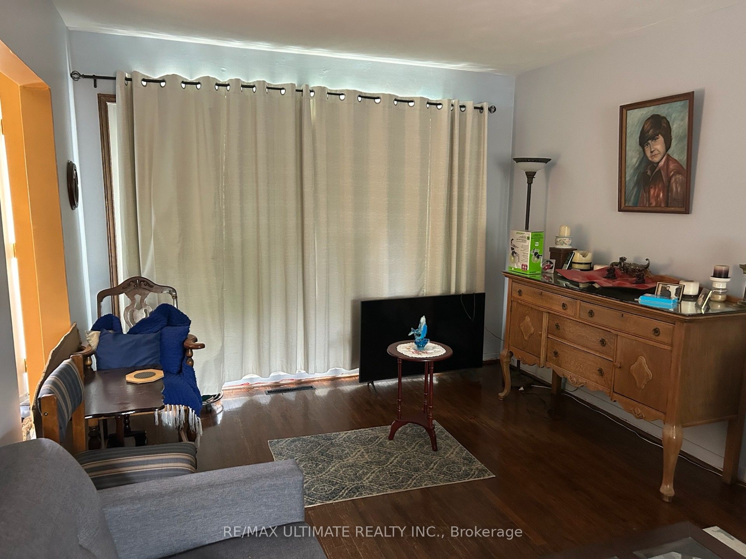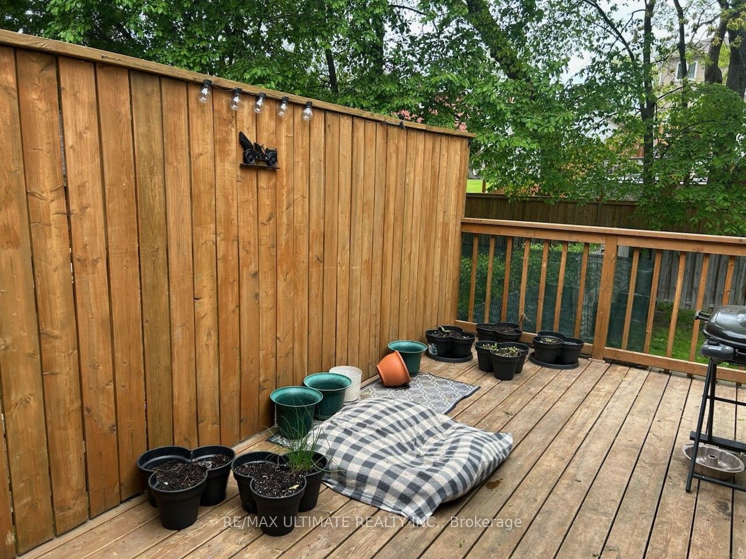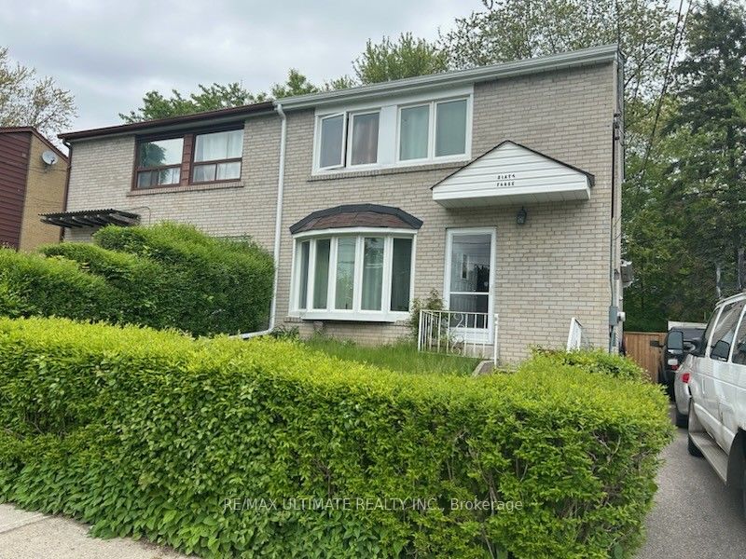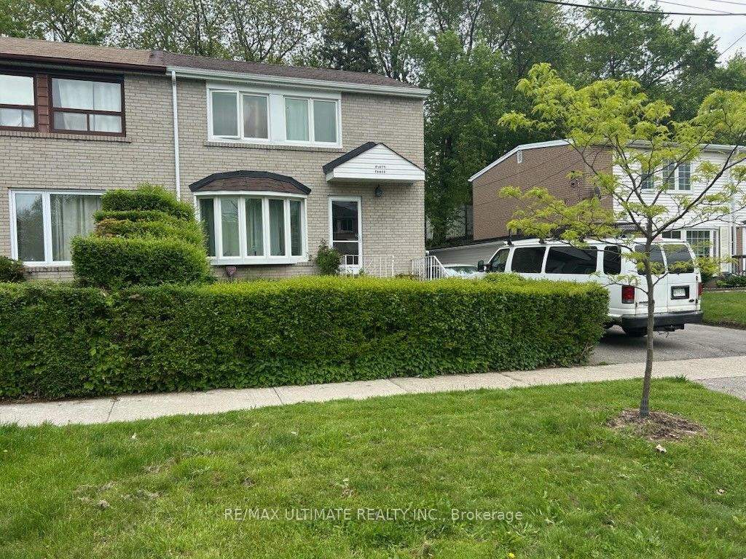
$899,900
Est. Payment
$3,437/mo*
*Based on 20% down, 4% interest, 30-year term
Listed by RE/MAX ULTIMATE REALTY INC.
Semi-Detached •MLS #E12189242•New
Room Details
| Room | Features | Level |
|---|---|---|
Living Room 4.4 × 3.4 m | Hardwood Floor | Main |
Dining Room 2.6 × 3.4 m | Hardwood Floor | Main |
Kitchen 6.75 × 3.1 m | W/O To Deck | Main |
Primary Bedroom 2.8 × 3.8 m | Hardwood FloorCloset | Second |
Bedroom 3.95 × 2.4 m | Hardwood FloorCloset | Second |
Bedroom 2.85 × 2.6 m | Hardwood FloorCloset | Second |
Client Remarks
Spacious 2 Storey Home, With Addition Built Around 1975, (Larger Than Most Homes For The Area, Close To 20% Larger). Upgrades Include, 2019 Roof, Windows Approx. 5 Years, Fence 2023, Spacious Sundeck Overlooking Backyard, Most Interior Colonial Doors. Close Proximity To 2 Subways (Warden & Kennedy), Go Station & Steps To St. Clair Ravine. Semi's Of This Size Don't Hit The Market Often!
About This Property
63 Anaconda Avenue, Scarborough, M1L 4M1
Home Overview
Basic Information
Walk around the neighborhood
63 Anaconda Avenue, Scarborough, M1L 4M1
Shally Shi
Sales Representative, Dolphin Realty Inc
English, Mandarin
Residential ResaleProperty ManagementPre Construction
Mortgage Information
Estimated Payment
$0 Principal and Interest
 Walk Score for 63 Anaconda Avenue
Walk Score for 63 Anaconda Avenue

Book a Showing
Tour this home with Shally
Frequently Asked Questions
Can't find what you're looking for? Contact our support team for more information.
See the Latest Listings by Cities
1500+ home for sale in Ontario

Looking for Your Perfect Home?
Let us help you find the perfect home that matches your lifestyle
