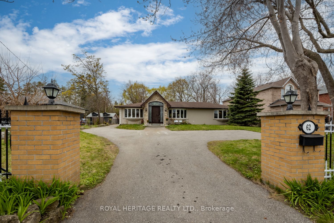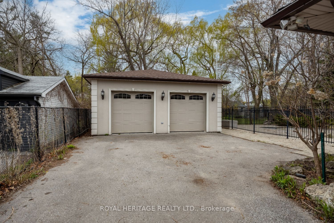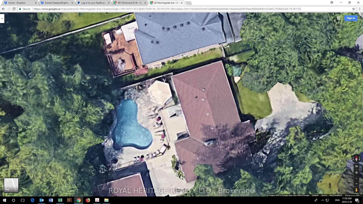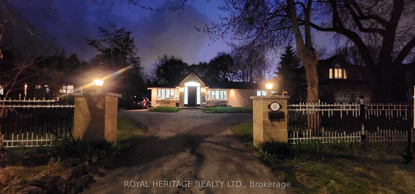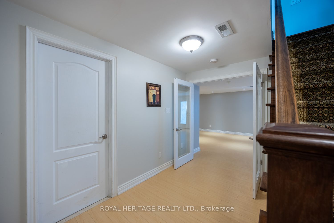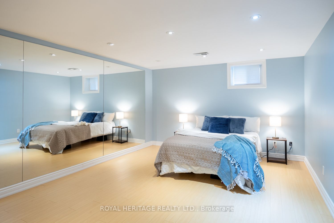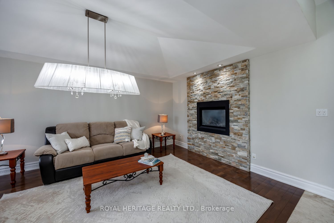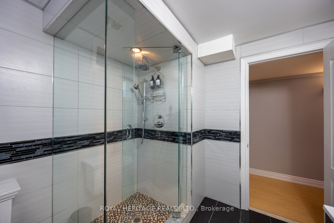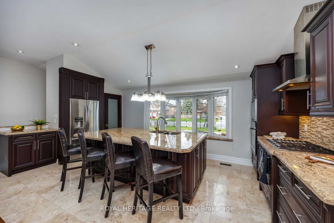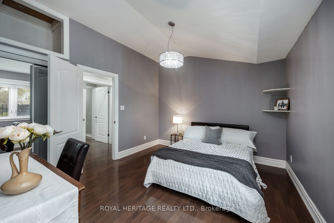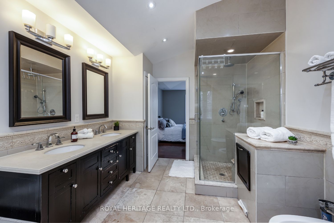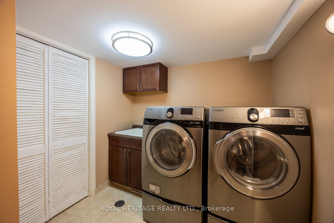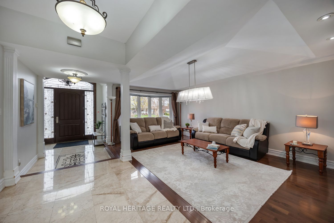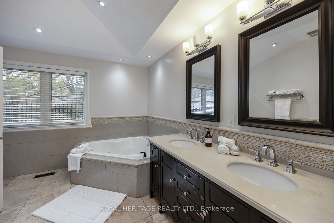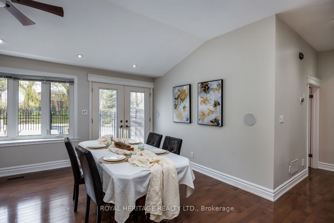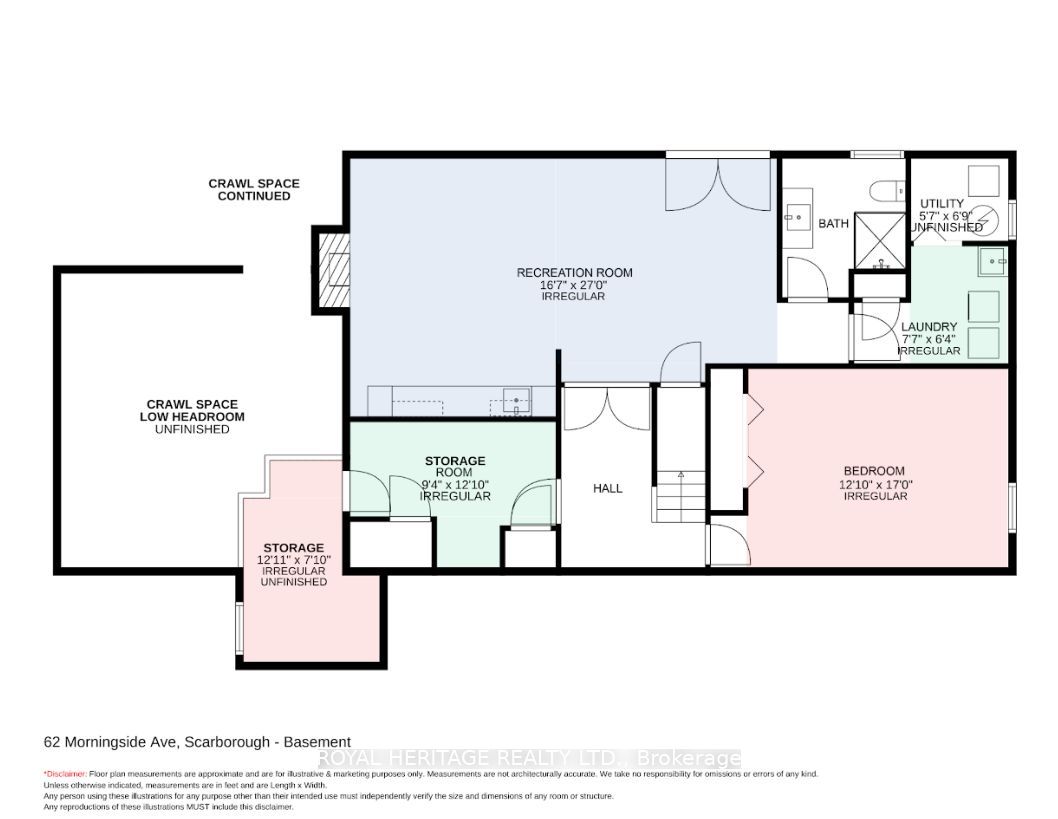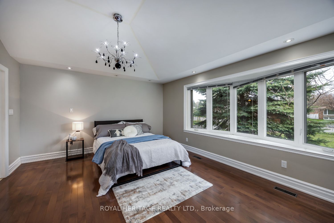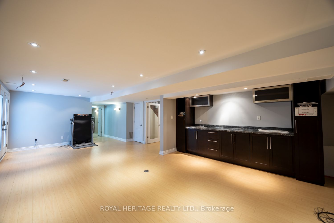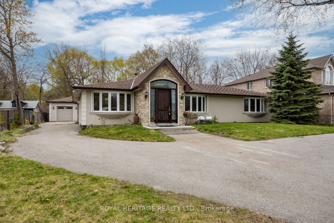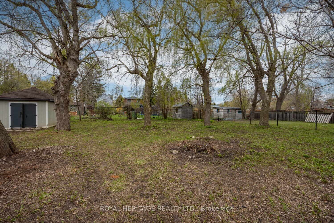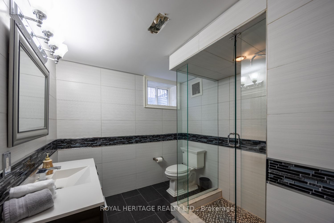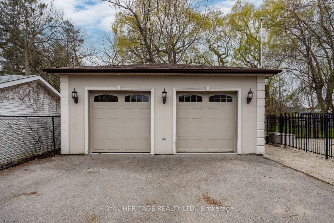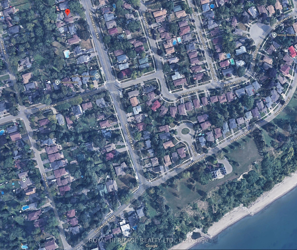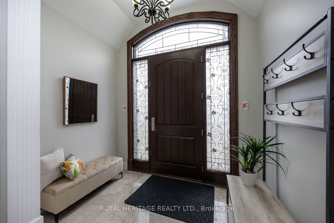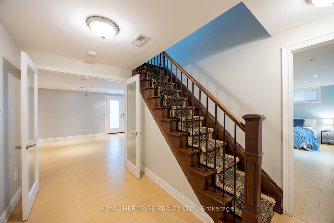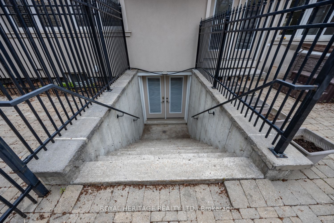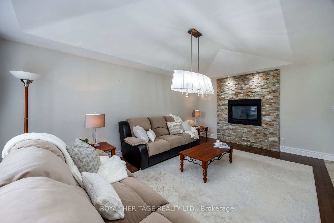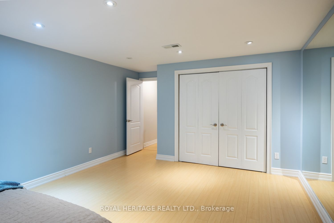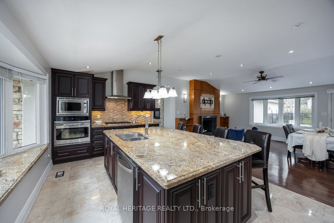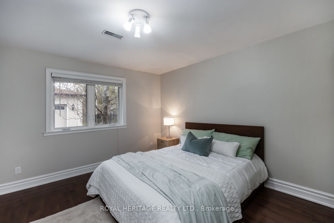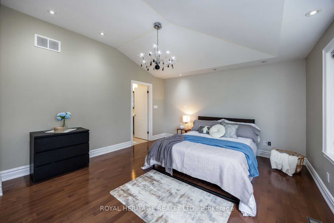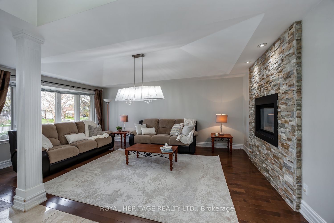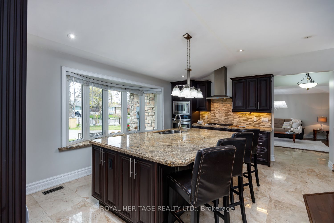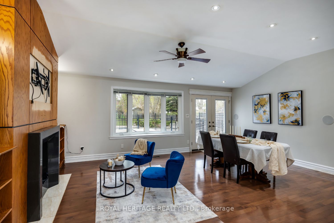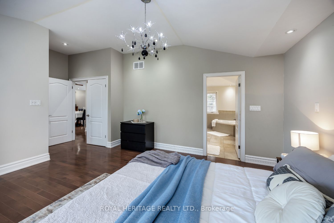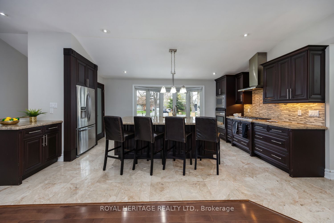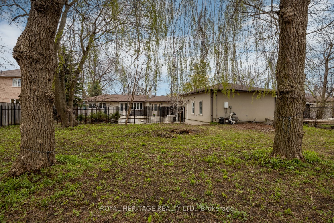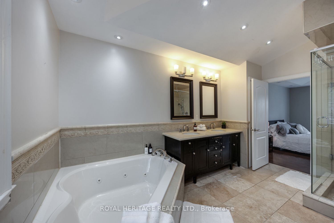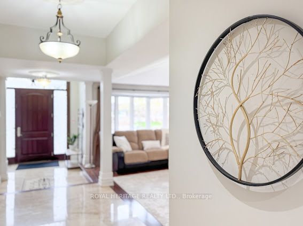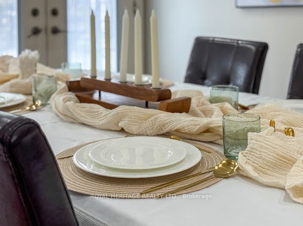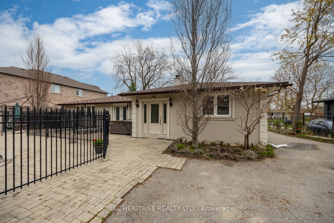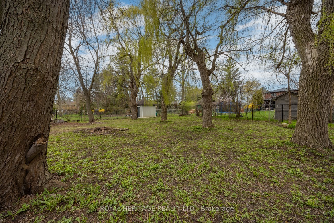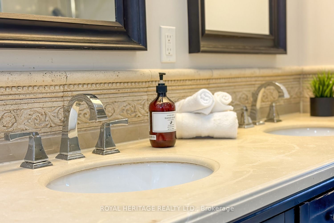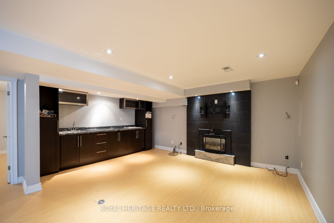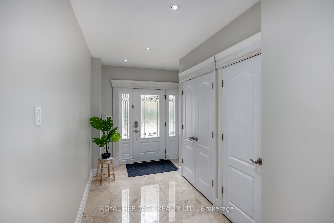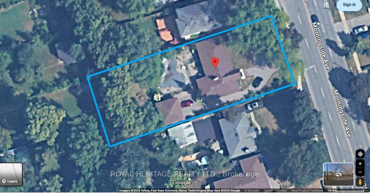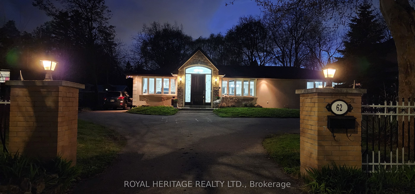
$1,786,108
Est. Payment
$6,822/mo*
*Based on 20% down, 4% interest, 30-year term
Listed by ROYAL HERITAGE REALTY LTD.
Detached•MLS #E12127689•New
Room Details
| Room | Features | Level |
|---|---|---|
Kitchen 5 × 3.56 m | Marble FloorOpen ConceptEat-in Kitchen | Ground |
Primary Bedroom 4.79 × 4.1 m | Hardwood Floor6 Pc EnsuitePot Lights | Ground |
Bedroom 2 3.78 × 3.4 m | Hardwood FloorDouble ClosetWindow | Ground |
Bedroom 3 3.84 × 3.83 m | Hardwood FloorDouble ClosetWindow | Ground |
Bedroom 4 5.23 × 3.9 m | LaminateClosetWindow | Basement |
Client Remarks
Rare and PREMIUM PROPERTY featuring WOODED Front and Backyard With Renovated Bungalow on almost HALF an ACRE, 85 ft Wide Street Front and 222' deep lot in Guildwood, just steps away from Lake Ontario, beautiful parks and walking trails, within walking distance to Guildwood Go station. Lots of space to add a GARDEN HOME for income potential or for MULTI-GENERATIONAL LIVING. The PRIVATE BACKYARD is an entertainer's dream featuring Ozone Heated, SALT WATER IN-GROUND POOL (requires new liner & cover - quote available), with interlocking stone work, peaceful wooded backyard with multiple mature trees. Let Your Imagination Run Wild! This 3+1 bedroom home boasts HEATED MARBLE FLOORING at the high ceiling GRAND ENTRANCE, a vaulted ceiling spacious living room with fireplace and an almost 11' high vaulted ceiling with pot lights. OPEN CONCEPT GREAT ROOM & GRAND GOURMET KITCHEN with walk-in pantry & large dining area, with provision for a future gas fireplace. Spacious primary bedroom features 6 piece ensuite with double sink vanity, separate shower and JACUZZI style BATHTUB, and separate shower.The finished SEPARATE ENTRANCE walk-up basement could easily become an IN-LAW SUITE, with an oversized bedroom, large closet, 3 piece washroom, spacious media/family room with a fireplace and kitchenette and pot lights throughout. Private driveway to accommodate 8 vehicles, leading to an oversized, high ceiling, TWO CAR HEATED detached GARAGE backing onto woods can be a dream WORKSHOP or a multipurpose space limited to only the imagination of the new owner. The front fence will be painted black prior to closing. The inground pool has been winterized since 2019 and with a new liner & cover, you could be enjoying this luxurious pool this summer. If a pool isn't desired, then there is easy access to have the pool filled. Snap This One Up Before It Is Gone!
About This Property
62 Morningside Avenue, Scarborough, M1E 3C2
Home Overview
Basic Information
Walk around the neighborhood
62 Morningside Avenue, Scarborough, M1E 3C2
Shally Shi
Sales Representative, Dolphin Realty Inc
English, Mandarin
Residential ResaleProperty ManagementPre Construction
Mortgage Information
Estimated Payment
$0 Principal and Interest
 Walk Score for 62 Morningside Avenue
Walk Score for 62 Morningside Avenue

Book a Showing
Tour this home with Shally
Frequently Asked Questions
Can't find what you're looking for? Contact our support team for more information.
See the Latest Listings by Cities
1500+ home for sale in Ontario

Looking for Your Perfect Home?
Let us help you find the perfect home that matches your lifestyle
